Komfortabele Häuser mit blauer Fassadenfarbe Ideen und Design
Suche verfeinern:
Budget
Sortieren nach:Heute beliebt
161 – 180 von 3.010 Fotos
1 von 3
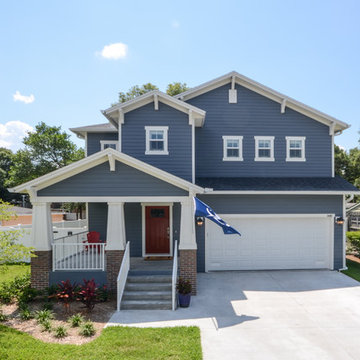
Body Paint - Sherwin Williams: Wall Street, 7665, Door Paint - Sherwin Williams Roycroft Copper Red 2839, Trim paint - Sherwin Williams Pearly White 7009. Photography by FASTPIX LLC.
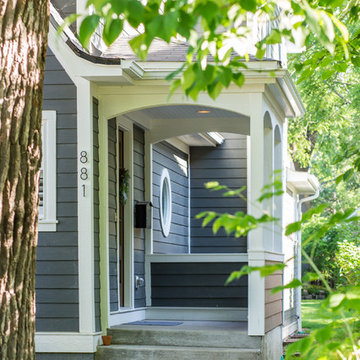
Whole house renovation with charming front entry maintains the original charm of this historic home.
Katie Basil Photography
Kleine, Zweistöckige Klassische Holzfassade Haus mit blauer Fassadenfarbe in Chicago
Kleine, Zweistöckige Klassische Holzfassade Haus mit blauer Fassadenfarbe in Chicago
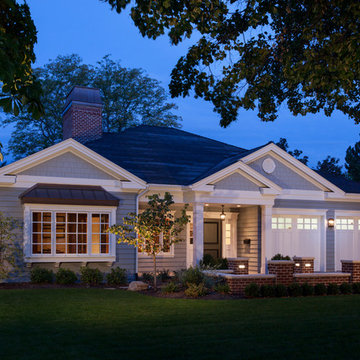
Joshua Caldwell
Mittelgroßes, Einstöckiges Klassisches Haus mit Faserzement-Fassade und blauer Fassadenfarbe in Salt Lake City
Mittelgroßes, Einstöckiges Klassisches Haus mit Faserzement-Fassade und blauer Fassadenfarbe in Salt Lake City

This tropical modern coastal Tiny Home is built on a trailer and is 8x24x14 feet. The blue exterior paint color is called cabana blue. The large circular window is quite the statement focal point for this how adding a ton of curb appeal. The round window is actually two round half-moon windows stuck together to form a circle. There is an indoor bar between the two windows to make the space more interactive and useful- important in a tiny home. There is also another interactive pass-through bar window on the deck leading to the kitchen making it essentially a wet bar. This window is mirrored with a second on the other side of the kitchen and the are actually repurposed french doors turned sideways. Even the front door is glass allowing for the maximum amount of light to brighten up this tiny home and make it feel spacious and open. This tiny home features a unique architectural design with curved ceiling beams and roofing, high vaulted ceilings, a tiled in shower with a skylight that points out over the tongue of the trailer saving space in the bathroom, and of course, the large bump-out circle window and awning window that provide dining spaces.
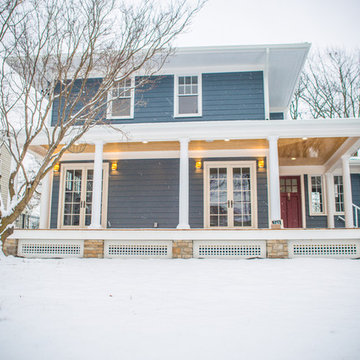
Photography by Marc Catud
Mittelgroßes, Zweistöckiges Klassisches Haus mit Faserzement-Fassade, blauer Fassadenfarbe und Walmdach in New York
Mittelgroßes, Zweistöckiges Klassisches Haus mit Faserzement-Fassade, blauer Fassadenfarbe und Walmdach in New York
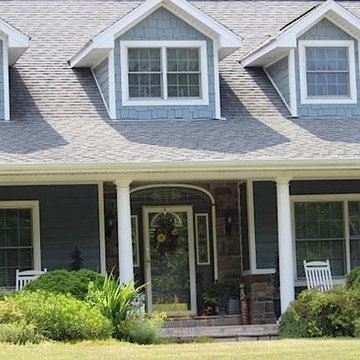
Mittelgroßes, Zweistöckiges Klassisches Einfamilienhaus mit Mix-Fassade, blauer Fassadenfarbe und Schindeldach in Sonstige
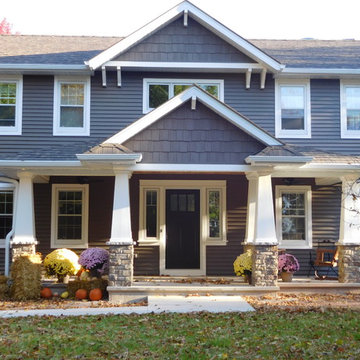
2-Story Craftsman Style with Dark Blue Narrow Horizontal Lap & Wide Dark Blue Shingle Style Accent Siding. Bright White Double Hung Windows with Wide White Trim. Tapered White Columns on a Wide Stone Base Column. 2nd Story Offset Accent Roof Line with Brackets or Corbels & Bright White Trim.
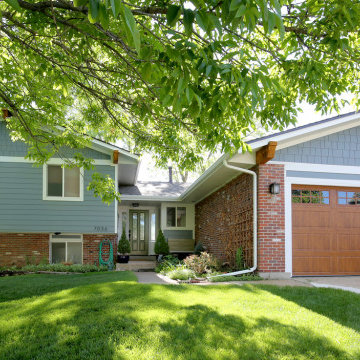
This 1970s home still had its original siding! No amount of paint could improve the existing T1-11 wood composite siding. The old siding not only look bad but it would not withstand many more years of Colorado’s climate. It was time to replace all of this home’s siding!
Colorado Siding Repair installed James Hardie fiber cement lap siding and HardieShingle® siding in Boothbay Blue with Arctic White trim. Those corbels were original to the home. We removed the existing paint and stained them to match the homeowner’s brand new garage door. The transformation is utterly jaw-dropping! With our help, this home went from drab and dreary 1970s split-level to a traditional, craftsman Colorado dream! What do you think about this Colorado home makeover?
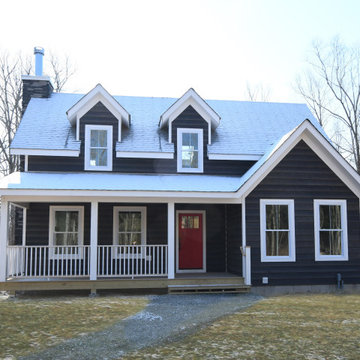
Designed and built by The Catskill Farms, this brand-new, modern farmhouse boasts 3 bedrooms, 2 baths, and 1,550 square feet of coziness. Modern interior finishes, a statement staircase, and large windows. A finished, walk-out, lower level adds an additional bedroom and bathroom, as well as an expansive family room.
![W. J. FORBES HOUSE c.1900 | N SPRING ST [reno].](https://st.hzcdn.com/fimgs/pictures/exteriors/w-j-forbes-house-c-1900-n-spring-st-reno-omega-construction-and-design-inc-img~888110df0b8f6cca_8400-1-55b12e4-w360-h360-b0-p0.jpg)
Geräumiges, Dreistöckiges Klassisches Haus mit blauer Fassadenfarbe, Satteldach und Schindeldach in Sonstige
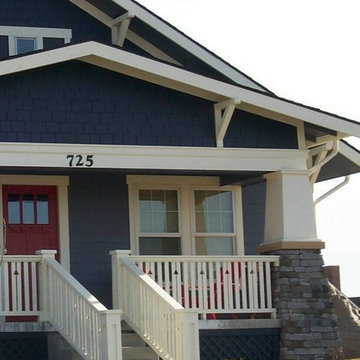
Architect: Michelle Penn, AIA
Located in Fallbrook neighborhood, it draws on the traditional design of the Prairie Trail Arts & Crafts. Notice the generous front porch, exposed brackets and mixture of siding styles.
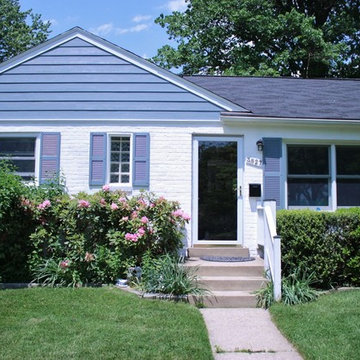
The combination of the new HardiePlank siding in Boothbay Blue and the Arctic White trim not only made the Casey Residence more visually appealing, the maintenance is now effortless.
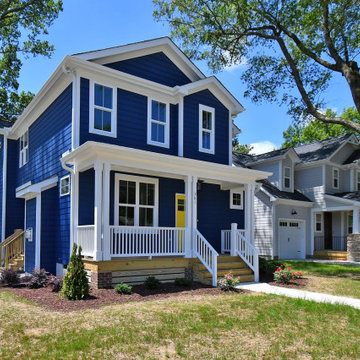
Dwight Myers Real Estate Photography
Mittelgroßes, Zweistöckiges Klassisches Einfamilienhaus mit Faserzement-Fassade, blauer Fassadenfarbe, Satteldach und Schindeldach in Raleigh
Mittelgroßes, Zweistöckiges Klassisches Einfamilienhaus mit Faserzement-Fassade, blauer Fassadenfarbe, Satteldach und Schindeldach in Raleigh
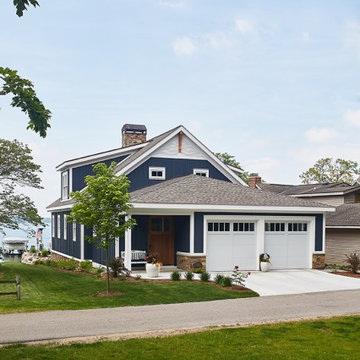
This cozy lake cottage skillfully incorporates a number of features that would normally be restricted to a larger home design. A glance of the exterior reveals a simple story and a half gable running the length of the home, enveloping the majority of the interior spaces. To the rear, a pair of gables with copper roofing flanks a covered dining area and screened porch. Inside, a linear foyer reveals a generous staircase with cascading landing.
Further back, a centrally placed kitchen is connected to all of the other main level entertaining spaces through expansive cased openings. A private study serves as the perfect buffer between the homes master suite and living room. Despite its small footprint, the master suite manages to incorporate several closets, built-ins, and adjacent master bath complete with a soaker tub flanked by separate enclosures for a shower and water closet.
Upstairs, a generous double vanity bathroom is shared by a bunkroom, exercise space, and private bedroom. The bunkroom is configured to provide sleeping accommodations for up to 4 people. The rear-facing exercise has great views of the lake through a set of windows that overlook the copper roof of the screened porch below.
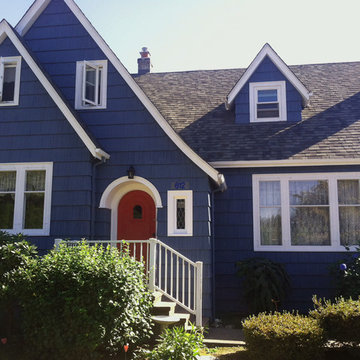
Jeffrey Fullner
Mittelgroßes, Zweistöckiges Klassisches Haus mit Vinylfassade, blauer Fassadenfarbe und Satteldach in Seattle
Mittelgroßes, Zweistöckiges Klassisches Haus mit Vinylfassade, blauer Fassadenfarbe und Satteldach in Seattle
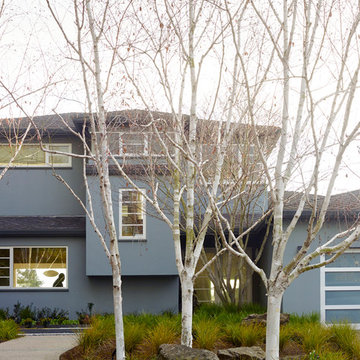
Marion Brenner
Mittelgroßes, Zweistöckiges Modernes Einfamilienhaus mit Putzfassade, blauer Fassadenfarbe, Walmdach und Schindeldach in San Francisco
Mittelgroßes, Zweistöckiges Modernes Einfamilienhaus mit Putzfassade, blauer Fassadenfarbe, Walmdach und Schindeldach in San Francisco
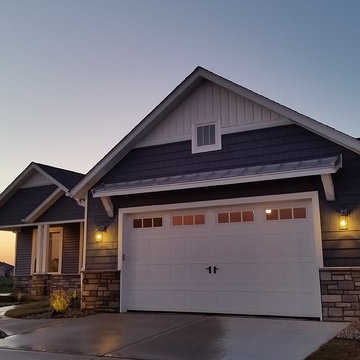
Mittelgroßes, Einstöckiges Rustikales Einfamilienhaus mit Mix-Fassade, blauer Fassadenfarbe, Walmdach und Schindeldach in St. Louis
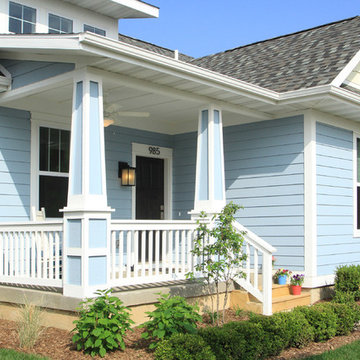
Cozy one story home with craftsman style.
Mittelgroße, Einstöckige Klassische Holzfassade Haus mit blauer Fassadenfarbe in Cedar Rapids
Mittelgroße, Einstöckige Klassische Holzfassade Haus mit blauer Fassadenfarbe in Cedar Rapids
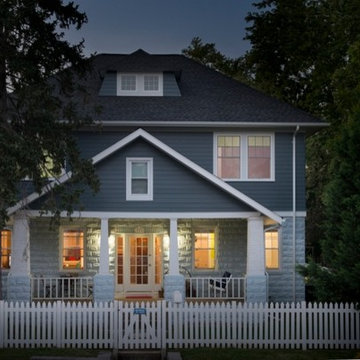
Mittelgroßes, Zweistöckiges Uriges Haus mit Faserzement-Fassade, blauer Fassadenfarbe und Satteldach in Washington, D.C.
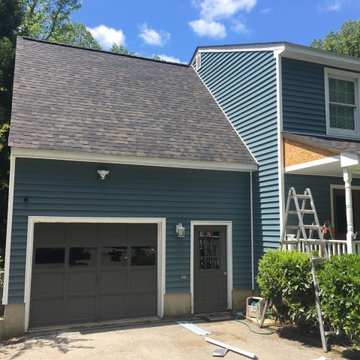
Zweistöckiges Klassisches Einfamilienhaus mit Vinylfassade, blauer Fassadenfarbe, Satteldach, Schindeldach und schwarzem Dach in Baltimore
Komfortabele Häuser mit blauer Fassadenfarbe Ideen und Design
9