Komfortabele Häuser mit Blechdach Ideen und Design
Suche verfeinern:
Budget
Sortieren nach:Heute beliebt
141 – 160 von 5.747 Fotos
1 von 3
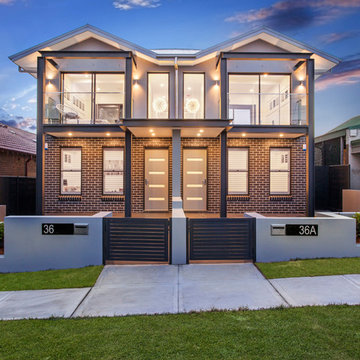
Mittelgroße, Zweistöckige Moderne Doppelhaushälfte mit Backsteinfassade, grauer Fassadenfarbe und Blechdach in Sydney
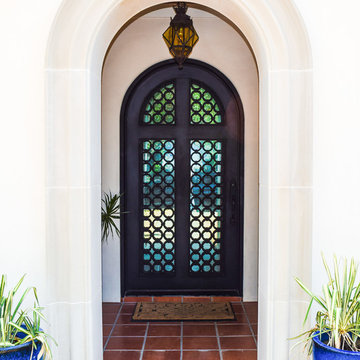
Mittelgroßes, Zweistöckiges Mediterranes Einfamilienhaus mit Steinfassade, weißer Fassadenfarbe, Halbwalmdach und Blechdach in Dallas
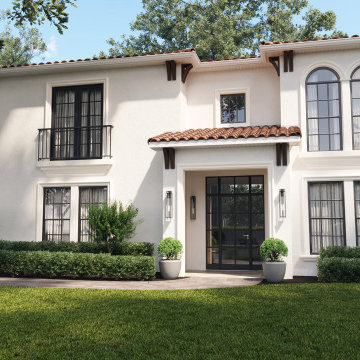
3D renderings of front yard renovation were created for homeowners to show intent and design direction to the contractor and homeowner's association.
Please check out the animation of this project on youtube: https://www.youtube.com/watch?v=lli92PEMoWs
We presented a comprehensive range of choices to our client, covering roofing, front doors, exterior moldings, and various window options. Each option underwent thorough consideration during the final selection process. These meticulously crafted renderings not only saved our client a substantial amount of money but also significantly streamlined the construction timeline for their contractors
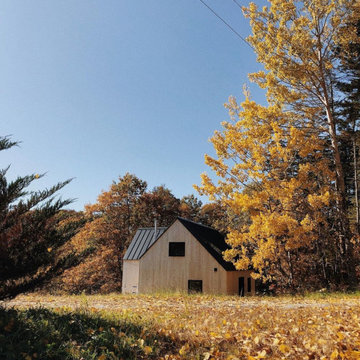
On the East, the house has fewer openings to increase the sense of privacy from the neighboring lots
Mittelgroßes, Zweistöckiges Modernes Haus mit Satteldach und Blechdach in Portland Maine
Mittelgroßes, Zweistöckiges Modernes Haus mit Satteldach und Blechdach in Portland Maine

Mittelgroßes, Zweistöckiges Modernes Einfamilienhaus mit Metallfassade, schwarzer Fassadenfarbe, Pultdach und Blechdach in Sonstige
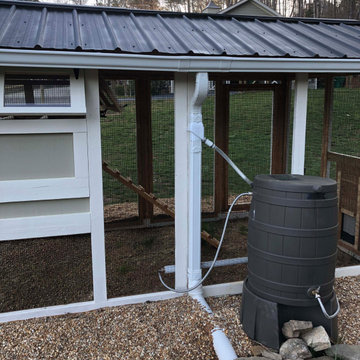
The American Coop is based on the same design as the Carolina chicken coop, but without the bigger investment. It’s the best chicken coop for the best price! We recommend the maximum flock size for an American Coop is up to 16 chickens with free ranging for the standard 6'x12'. This coop is customizable and can be made wider and longer!
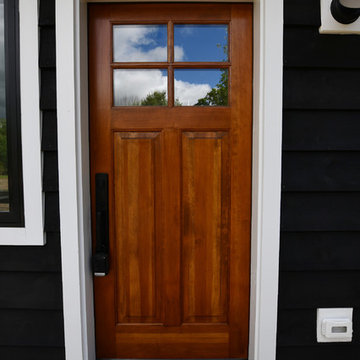
Mittelgroßes, Einstöckiges Mid-Century Haus mit schwarzer Fassadenfarbe, Pultdach und Blechdach in New York
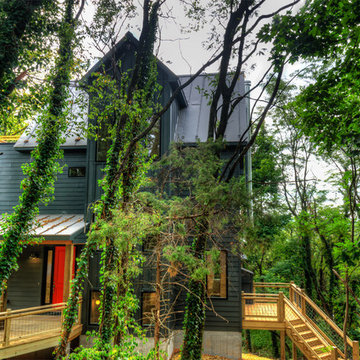
Contemporary home built on an infill lot in downtown Harrisonburg. The goal of saving as many trees as possible led to the creation of a bridge to the front door. This not only allowed for saving trees, but also created a reduction is site development costs.
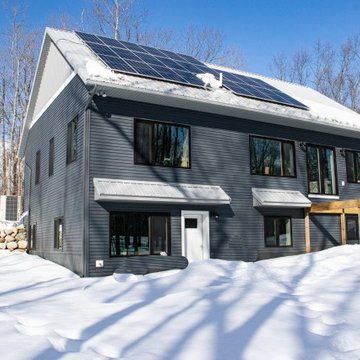
Mittelgroßes, Zweistöckiges Klassisches Einfamilienhaus mit Vinylfassade, grauer Fassadenfarbe, Satteldach, Blechdach, grauem Dach und Verschalung in Grand Rapids
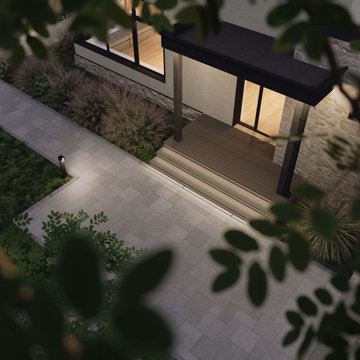
Проект одного этажного жилого дома площадью 230 кв.м для молодой семьи с одним ребенком Функционально состоит из жилых помещений просторная столовая гостиная, спальня родителей и спальня ребенка. Вспомогательные помещения: кухня, прихожая, гараж, котельная, хозяйственная комната. Дом выполнен в современном стиле с минимальным количеством деталей. Ориентация жилых помещений на южную сторону.

箱の隅を切り取ったような玄関回りには、硬質でインダストリアルな外観とは対照的に、木の質感を活かしたぬくもりを感じさせるデザインに。素材の対比がおもしろい遊び心のある意匠空間に仕上げられています。玄関から中へと光を通す大きな窓は、すりガラスにしてプライバシーに配慮しました。
Kleines, Zweistöckiges Industrial Einfamilienhaus mit Metallfassade, blauer Fassadenfarbe, Flachdach und Blechdach in Tokio Peripherie
Kleines, Zweistöckiges Industrial Einfamilienhaus mit Metallfassade, blauer Fassadenfarbe, Flachdach und Blechdach in Tokio Peripherie
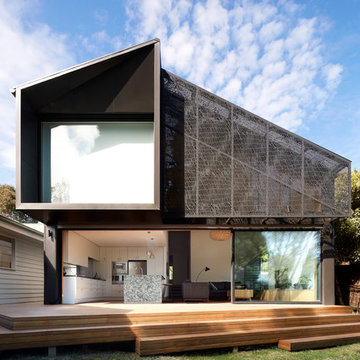
This addition opens up to an established back garden in the leafy suburb of Ivanhoe. Seven metre wide doors slide away and broad timber steps descend into the garden. A massive but finely detailed facade screen modulates northern sunlight in the main living area. The algorithmic pattern of the facade screen was inspired by foliage and textile patterns.
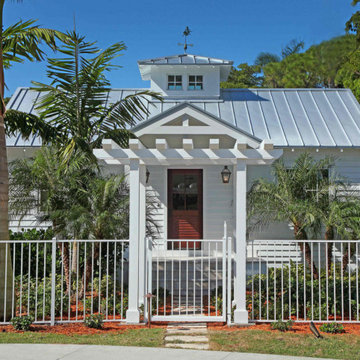
Cottage style beach home featuring French Quarter Original Bracket.
Kleines, Einstöckiges Maritimes Einfamilienhaus mit Mix-Fassade, weißer Fassadenfarbe und Blechdach in New Orleans
Kleines, Einstöckiges Maritimes Einfamilienhaus mit Mix-Fassade, weißer Fassadenfarbe und Blechdach in New Orleans
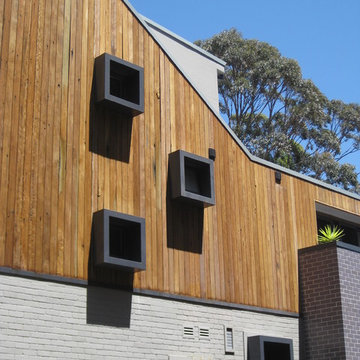
Residential Exterior Design and Architecture - Erskineville - 180m2 with a 30m2 rear lane garage and studio.
Originally a basic brick one-story freestanding house, the client wanted to transform the small unremarkable structure into a character-filled large family home. Set in a heritage area of Victorian terraces, it was important the residential exterior design considered the streetscape and responded sympathetically to the neighbouring terraces. Situated adjacent to St Mary’s Catholic Church, the property's corner block location allowed the design to make a statement.
The 1950's home was subject to major architectural and interior design changes. Cradle and Built Complete were tasked with the large-scale refurbishment which included a second storey, loft space and a new garage, as well as a modern residential facade design. Extensions to the property featured large windows to the side and rear which aided in creating an open-plan modern urban oasis.
The residential house design reflects the scale and form of the adjoining terraces and also provides the type of contemporary architecture and home design that generates real interest and appeal. Painted brickwork, sheet metal roofing with expressed parapets and natural timber cladding were selected to keep the residential exterior design sympathetic to the conservation area and in line with current property facades. Glazed brickwork was used on the wall and side lane boundary for its architectural interest and anti-graffiti properties.
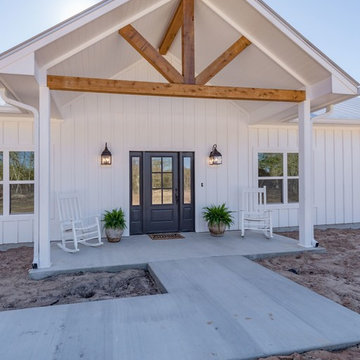
Mittelgroßes, Einstöckiges Landhausstil Haus mit weißer Fassadenfarbe, Walmdach und Blechdach in Austin
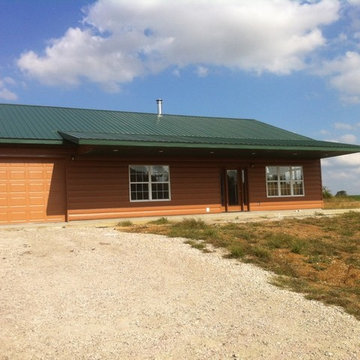
Country style log cabin in Ottawa, KS. The white windows create a great contrast with the Cedar Steel Log Siding.
Mittelgroßes, Einstöckiges Rustikales Einfamilienhaus mit Metallfassade, brauner Fassadenfarbe, Satteldach und Blechdach in Kansas City
Mittelgroßes, Einstöckiges Rustikales Einfamilienhaus mit Metallfassade, brauner Fassadenfarbe, Satteldach und Blechdach in Kansas City
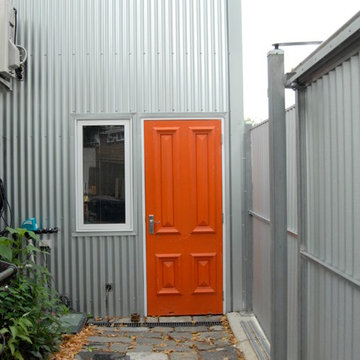
Positive Footprints Pty Ltd
Zweistöckiges, Mittelgroßes Modernes Einfamilienhaus mit Metallfassade, Flachdach, grauer Fassadenfarbe und Blechdach in Melbourne
Zweistöckiges, Mittelgroßes Modernes Einfamilienhaus mit Metallfassade, Flachdach, grauer Fassadenfarbe und Blechdach in Melbourne
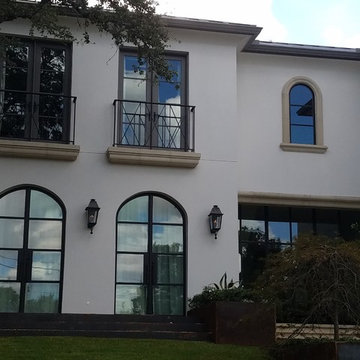
Forja Designs LLc
Großes, Zweistöckiges Mediterranes Einfamilienhaus mit Putzfassade, weißer Fassadenfarbe, Walmdach und Blechdach in Austin
Großes, Zweistöckiges Mediterranes Einfamilienhaus mit Putzfassade, weißer Fassadenfarbe, Walmdach und Blechdach in Austin
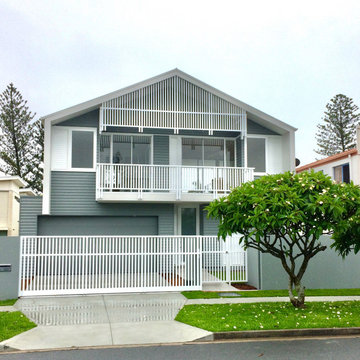
‘Mermaid Beach House' is a new beachside home currently under construction in Mermaid Beach on the Gold Coast.
The design of Mermaid Beach House is a contemporary architectural response to a traditional beach house vernacular and the specific functional and spacial arrangements required by the client. The client had a strong desire to live in a home with plentiful natural light and natural ventilation which this home will certainly enjoy.
A plan with dual orientation was designed to address a southern facing street front with beach views from the upper storey, while still gaining a sunny, northerly aspect to a private, protected landscaped garden and pool terrace to the north. Strategically positioned windows and louvres will allow the client to enjoy and control the sea breeze, keeping the home cool in summer naturally. A landscaped central courtyard will also provide an unexpected inner sanctuary in the heart of the home and improve indoor air-quality.
Appropriate to the home’s locality, a beach house aesthetic is reflected with a modern pitched gable roof, weatherboard style walls, crisp white battens and detailing, and a seaside inspired palette of internal colours, textures, finishes and fittings.
Professional photos to come....
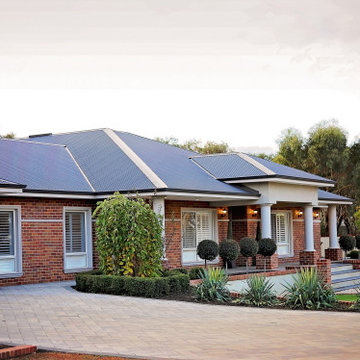
Großes, Einstöckiges Klassisches Einfamilienhaus mit Backsteinfassade, roter Fassadenfarbe, Blechdach und grauem Dach in Sonstige
Komfortabele Häuser mit Blechdach Ideen und Design
8