Komfortabele Häuser mit Metallfassade Ideen und Design
Suche verfeinern:
Budget
Sortieren nach:Heute beliebt
101 – 120 von 1.650 Fotos
1 von 3
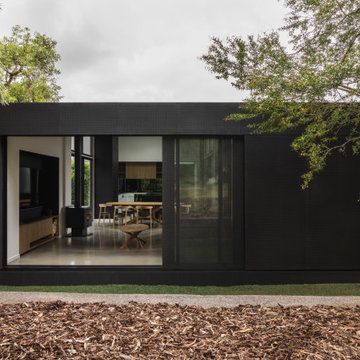
Mittelgroßes, Einstöckiges Modernes Einfamilienhaus mit Metallfassade und weißer Fassadenfarbe in Melbourne

Simply two way bi-folding doors were added to this modest extension to allow it to flow seamlessly into the garden.
Kleines, Einstöckiges Modernes Wohnung mit Metallfassade, schwarzer Fassadenfarbe, Flachdach und Misch-Dachdeckung in London
Kleines, Einstöckiges Modernes Wohnung mit Metallfassade, schwarzer Fassadenfarbe, Flachdach und Misch-Dachdeckung in London
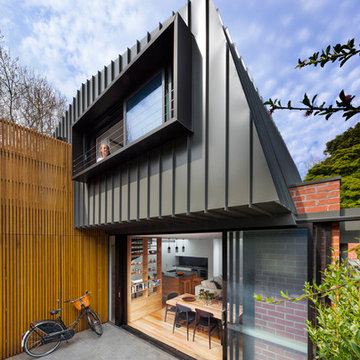
Dianna Snape
Mittelgroßes, Zweistöckiges Modernes Einfamilienhaus mit Metallfassade, grauer Fassadenfarbe, Satteldach und Blechdach in Melbourne
Mittelgroßes, Zweistöckiges Modernes Einfamilienhaus mit Metallfassade, grauer Fassadenfarbe, Satteldach und Blechdach in Melbourne
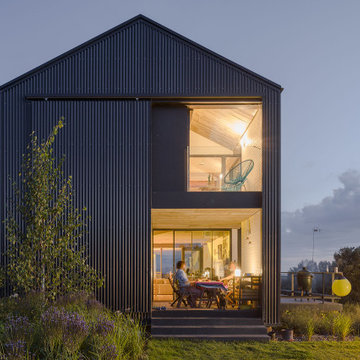
Mittelgroßes, Zweistöckiges Landhaus Einfamilienhaus mit Metallfassade, schwarzer Fassadenfarbe, Satteldach und Blechdach in Madrid
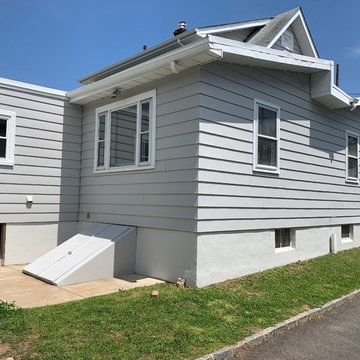
Foundation Color: On The Rocks
Main Siding Color: March Wind
by Sherwin Williams
Mittelgroßes, Zweistöckiges Klassisches Einfamilienhaus mit Metallfassade, grauer Fassadenfarbe, Pultdach und Schindeldach in New York
Mittelgroßes, Zweistöckiges Klassisches Einfamilienhaus mit Metallfassade, grauer Fassadenfarbe, Pultdach und Schindeldach in New York
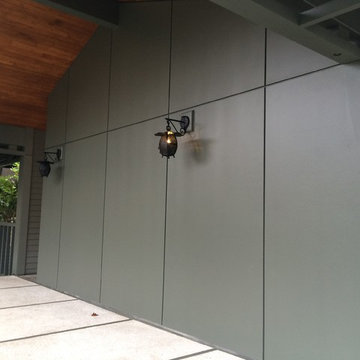
Mittelgroßes Modernes Haus mit Metallfassade, grüner Fassadenfarbe und Flachdach in Seattle
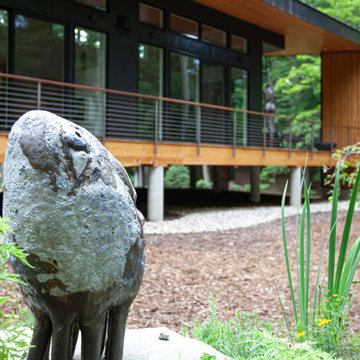
gaze long enough upon bridgehouse, and bridgehouse will gaze back upon you - Bridge House - Fenneville, Michigan - Lake Michigan, Saugutuck, Michigan, Douglas Michigan - HAUS | Architecture For Modern Lifestyles (architecture + photography) - TR Builders (builder)
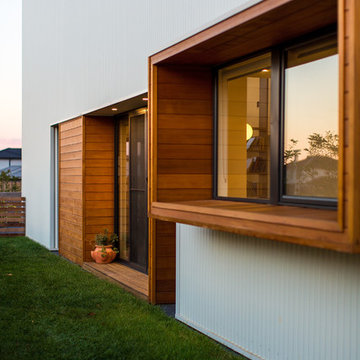
The side elevation of this one story home shows the unique roofline and skylight projection. Photo Chalk Studio
Mittelgroßes, Einstöckiges Modernes Einfamilienhaus mit Metallfassade und weißer Fassadenfarbe in Canberra - Queanbeyan
Mittelgroßes, Einstöckiges Modernes Einfamilienhaus mit Metallfassade und weißer Fassadenfarbe in Canberra - Queanbeyan
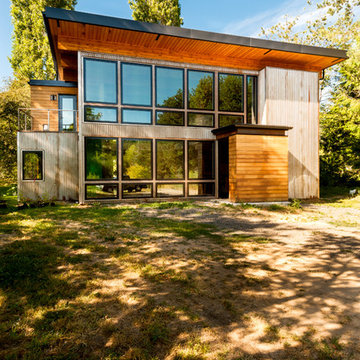
Container House exterior
Mittelgroßes, Zweistöckiges Industrial Einfamilienhaus mit Metallfassade, grauer Fassadenfarbe, Flachdach und Misch-Dachdeckung in Seattle
Mittelgroßes, Zweistöckiges Industrial Einfamilienhaus mit Metallfassade, grauer Fassadenfarbe, Flachdach und Misch-Dachdeckung in Seattle

Container House exterior
Mittelgroßes, Zweistöckiges Industrial Einfamilienhaus mit Metallfassade, brauner Fassadenfarbe, Flachdach und Misch-Dachdeckung in Seattle
Mittelgroßes, Zweistöckiges Industrial Einfamilienhaus mit Metallfassade, brauner Fassadenfarbe, Flachdach und Misch-Dachdeckung in Seattle
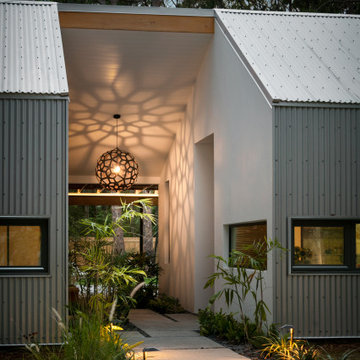
Mittelgroßes, Einstöckiges Modernes Einfamilienhaus mit Metallfassade, grauer Fassadenfarbe, Blechdach und grauem Dach in Tampa

The project features a pair of modern residential duplexes with a landscaped courtyard in between. Each building contains a ground floor studio/workspace and a two-bedroom dwelling unit above, totaling four dwelling units in about 3,000 square feet of living space. The Prospect provides superior quality in rental housing via thoughtfully planned layouts, elegant interiors crafted from simple materials, and living-level access to outdoor amenity space.
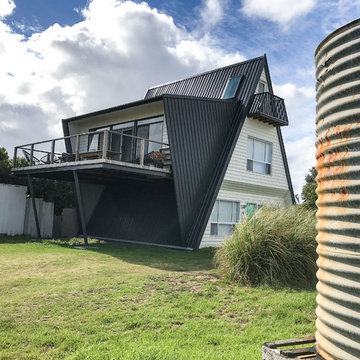
Face-lift and addition to a 70's A-Frame beach house in Goolwa Beach, South Australia.
Living areas were taken to second floor and large deck added to gain views of beach and create indoor-outdoor seamless entertainment. The living/kitchen area has lofty high ceilings and an open plan and the original exposed steel structure and floor framing featured to give informal beach house vibe.
The upper level (loft) became a retreat/look-out thanks to addition of skylights and a crows nest balcony. A spiral staircase connects the living and loft, and the loft was cut back as a mezzanine so that it overlooks and connects with the living space below.
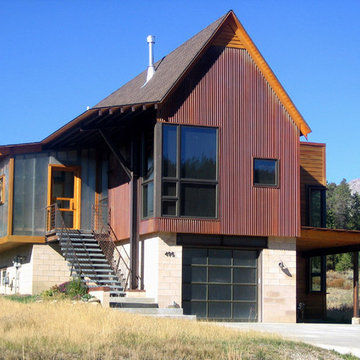
Valdez Architecture + Interiors
Kleines, Zweistöckiges Modernes Haus mit Metallfassade in Phoenix
Kleines, Zweistöckiges Modernes Haus mit Metallfassade in Phoenix
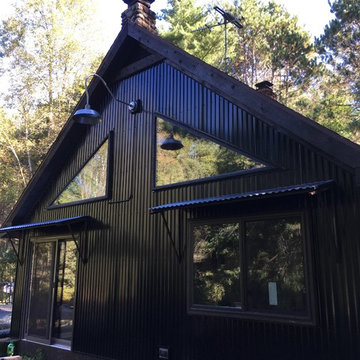
METAL SIDING, FASCIA, WINDOWS, AWNINGS, BARN LIGHT
CHAD CORNETTE
Stilmix Haus mit Metallfassade, schwarzer Fassadenfarbe und Satteldach in Milwaukee
Stilmix Haus mit Metallfassade, schwarzer Fassadenfarbe und Satteldach in Milwaukee
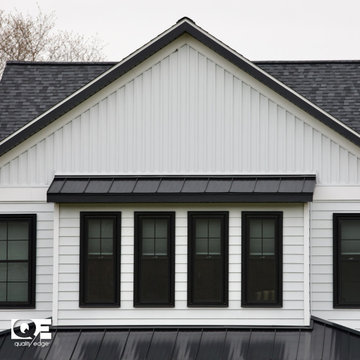
Mittelgroßes, Zweistöckiges Uriges Einfamilienhaus mit Metallfassade und weißer Fassadenfarbe in Grand Rapids
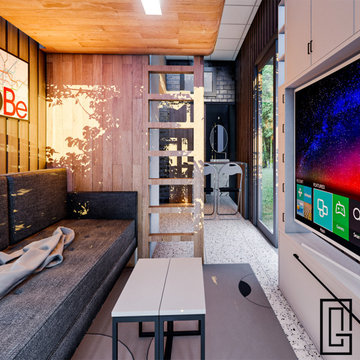
This Container house is created for a client who wanted to have guest house in her backyard.
Kleines, Einstöckiges Modernes Tiny House mit Metallfassade, Flachdach und Misch-Dachdeckung in Miami
Kleines, Einstöckiges Modernes Tiny House mit Metallfassade, Flachdach und Misch-Dachdeckung in Miami
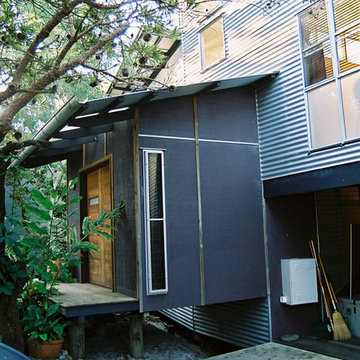
Hidden amongst the coastal gums, this contemporary warehouse / beach house is located on the edge of the wallum section of the Noosa National Park. The construction is lightweight with suspended timber floors, a large skillion roof with clerestory windows to let in winter sunlight and southern daylight into the top living level. Large cantilevered deck overlooks the pristine beach ecosystem. The entry is a transitional space inspired by the Japanese Genkan.
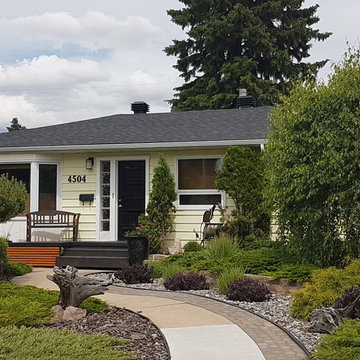
Modern door replacement with glass block side lite.
Einstöckiges Klassisches Haus mit Metallfassade und gelber Fassadenfarbe in Edmonton
Einstöckiges Klassisches Haus mit Metallfassade und gelber Fassadenfarbe in Edmonton
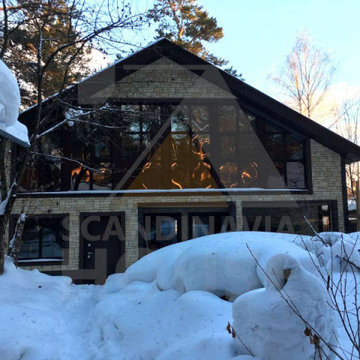
Недорогой двухэтажный дом из СИП панелей в Тукаевском районе, СНТ "Дизелист". Панорамные окна на втором этаже.
Großes, Zweistöckiges Skandinavisches Einfamilienhaus mit Metallfassade, Satteldach und braunem Dach in Sonstige
Großes, Zweistöckiges Skandinavisches Einfamilienhaus mit Metallfassade, Satteldach und braunem Dach in Sonstige
Komfortabele Häuser mit Metallfassade Ideen und Design
6