Komfortabele Häuser mit schwarzer Fassadenfarbe Ideen und Design
Suche verfeinern:
Budget
Sortieren nach:Heute beliebt
61 – 80 von 1.591 Fotos
1 von 3
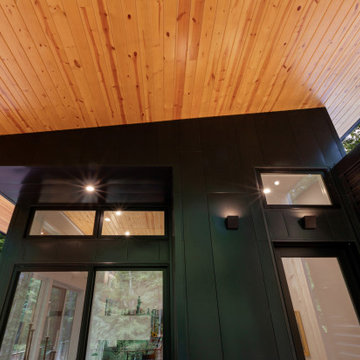
Covered Porch overlooks Pier Cove Valley - Welcome to Bridge House - Fenneville, Michigan - Lake Michigan, Saugutuck, Michigan, Douglas Michigan - HAUS | Architecture For Modern Lifestyles
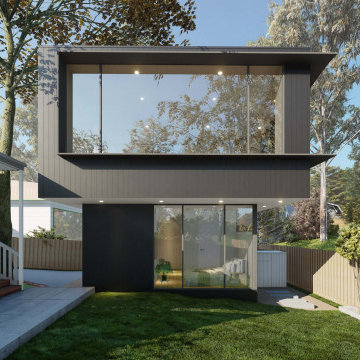
Blackburn North Tiny House
Blackburn North Tiny House. Alteration and Additions to an existing house, a transition from old to new.
Kleines, Zweistöckiges Modernes Tiny House mit Mix-Fassade und schwarzer Fassadenfarbe in Melbourne
Kleines, Zweistöckiges Modernes Tiny House mit Mix-Fassade und schwarzer Fassadenfarbe in Melbourne
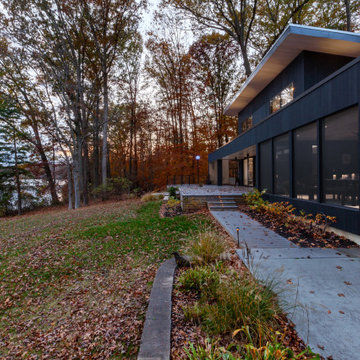
Auto court view of major renovation project at Lake Lemon in Unionville, IN - HAUS | Architecture For Modern Lifestyles - Christopher Short - Derek Mills - WERK | Building Modern
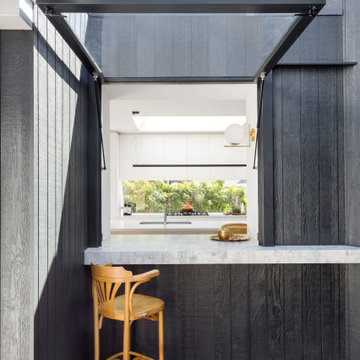
Servery Window
Mittelgroßes, Einstöckiges Skandinavisches Haus mit schwarzer Fassadenfarbe, Satteldach und Blechdach in Melbourne
Mittelgroßes, Einstöckiges Skandinavisches Haus mit schwarzer Fassadenfarbe, Satteldach und Blechdach in Melbourne
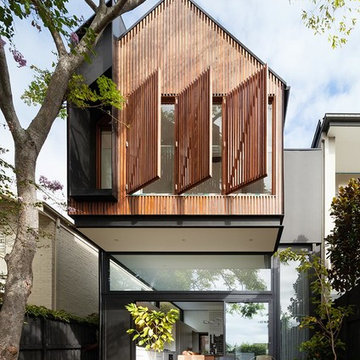
Alterations and additions to existing terrace house, Randwick, Sydney by Day Bukh Architects
Internal finished 2014. External completed mid 2015
Sustainability Features:
- passive solar design
- low e glass
- water saving devices
- high levels of insulation
- led lighting
- renewable timbers
- low impact fibre cement
- recycled brick
- cooling gardens
- energy efficient appliances and water saving devices
- solar voltaic cells for power
- rainwater collection for reuse
- indigenous landscaping

The new rear features an offset building form to draw light into the kitchen and dining space, while minimising overshadowing to the southern neighbour.

Complete transformation of the original external facade treatment from bland and bog standard to contemporary black textrured facade.
Mittelgroßes, Zweistöckiges Modernes Reihenhaus mit Mix-Fassade, schwarzer Fassadenfarbe, Satteldach und Blechdach in Melbourne
Mittelgroßes, Zweistöckiges Modernes Reihenhaus mit Mix-Fassade, schwarzer Fassadenfarbe, Satteldach und Blechdach in Melbourne
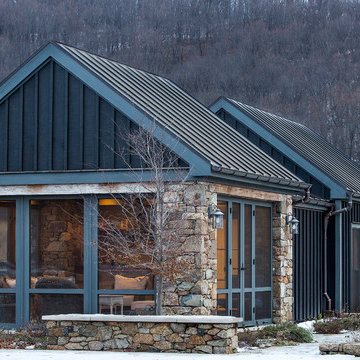
Bill Mauzy
Kleines, Einstöckiges Landhausstil Haus mit Mix-Fassade, schwarzer Fassadenfarbe und Satteldach in Washington, D.C.
Kleines, Einstöckiges Landhausstil Haus mit Mix-Fassade, schwarzer Fassadenfarbe und Satteldach in Washington, D.C.
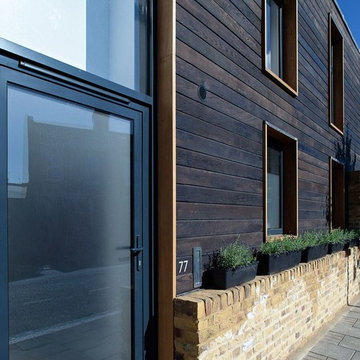
An Architectural contrast of burnt timber cladding, Kurai yakisugi - 暗い焼杉 made by ShouSugiBan in the UK.
Charred timber to enhance the aesthetic of the wood as timber cladding.
Designed by Chris Dyson Architects

Mittelgroßes, Zweistöckiges Modernes Einfamilienhaus mit Metallfassade, schwarzer Fassadenfarbe, Pultdach und Blechdach in Sonstige
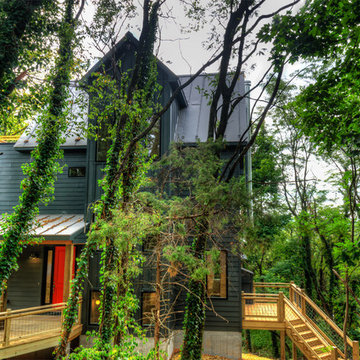
Contemporary home built on an infill lot in downtown Harrisonburg. The goal of saving as many trees as possible led to the creation of a bridge to the front door. This not only allowed for saving trees, but also created a reduction is site development costs.
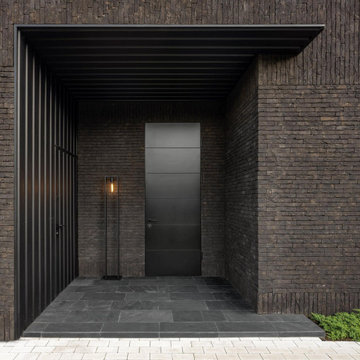
Дом выполнен из кирпича ручной формовки Nelissen (Бельгия, Голландия). Высокие технические характеристики материала позволили выполнить фасад по технологии бесшовной кладки без цоколя, что подчеркнуло современный стиль дома.
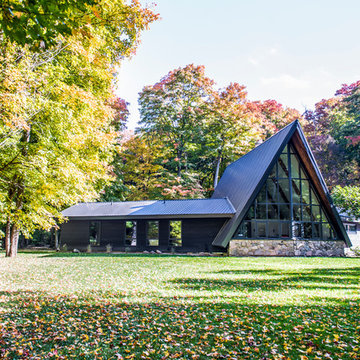
A mid-century a-frame is given new life through an exterior and interior renovation
Mittelgroße, Zweistöckige Mid-Century Holzfassade Haus mit schwarzer Fassadenfarbe und Satteldach in Toronto
Mittelgroße, Zweistöckige Mid-Century Holzfassade Haus mit schwarzer Fassadenfarbe und Satteldach in Toronto
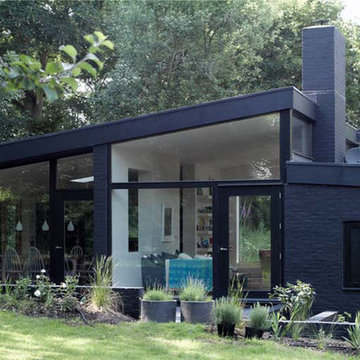
Black painted exterior unifies the original building with the new additions.
Photo credit: Edmund Sumner
Mittelgroßes, Einstöckiges Modernes Haus mit Backsteinfassade, schwarzer Fassadenfarbe und Satteldach in Buckinghamshire
Mittelgroßes, Einstöckiges Modernes Haus mit Backsteinfassade, schwarzer Fassadenfarbe und Satteldach in Buckinghamshire
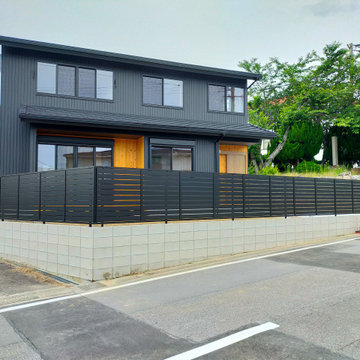
全景/ 目隠しアルミフェンスと外壁はブラック色。
外壁の一部には山吹色塗装の天然木を使いました。2色で構成されたシンプルな外観。
Mittelgroßes, Zweistöckiges Haus mit schwarzer Fassadenfarbe, Satteldach, Ziegeldach, schwarzem Dach und Wandpaneelen in Sonstige
Mittelgroßes, Zweistöckiges Haus mit schwarzer Fassadenfarbe, Satteldach, Ziegeldach, schwarzem Dach und Wandpaneelen in Sonstige

The compact subdued cabin nestled under a lush second-growth forest overlooking Lake Rosegir. Built over an existing foundation, the new building is just over 800 square feet. Early design discussions focused on creating a compact, structure that was simple, unimposing, and efficient. Hidden in the foliage clad in dark stained cedar, the house welcomes light inside even on the grayest days. A deck sheltered under 100 yr old cedars is a perfect place to watch the water.
Project Team | Lindal Home
Architectural Designer | OTO Design
General Contractor | Love and sons
Photography | Patrick
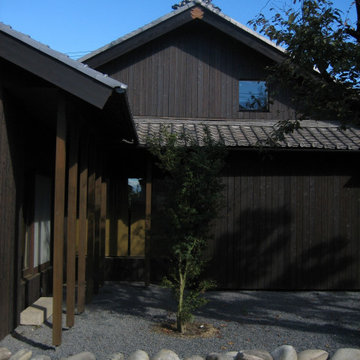
四日市コンビナートまで、100mも離れていないような、そんな場所に古民家が整然と並んでいます。
この家はもともと海沿いにありましたが、昭和14年、海軍燃料廠建設のため、町ごと移転、この家も移築となりました。
その時代ごとの家族構成に対応すべく増築・改築が重ねられてきたこの家も、今となっては、あまりにも広く、使い勝手
の悪いものとなっていました。移築後の70年間で、4世代18人にわたって住み継がれてきたことになります。
「みんなの実家であるために」
4世代分にもなる物を必要なもの・不要なものに分別することから始まり、物置と化してしまっている各部屋を、必要な
部屋のみ残し大幅に減築、法事などで使用される玄関・みせの間・仏間はほぼそのままとする一方、大勢の集まる食堂
・台所・畳の間、プライベートな奥の個室には、大幅に手を加えました。厨子(つし:小屋裏)は、客間及びギャラリーとして
おり、長持ちには、この家で育った人の思い出の品々が収納されています。
この改修により、この家は本来の価値を取り戻しました。この家で育ち巣立っていった人々にとって、自分の家のことを
どこか誇りに思えるような、そのような改修となれば幸いです。
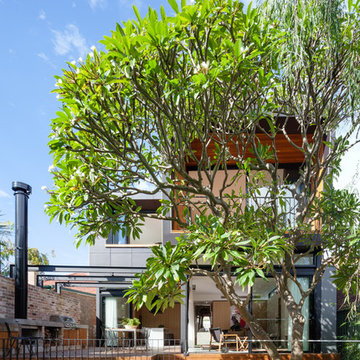
Katherine Lu
Kleines, Zweistöckiges Modernes Einfamilienhaus mit Faserzement-Fassade, schwarzer Fassadenfarbe, Flachdach und Blechdach in Sydney
Kleines, Zweistöckiges Modernes Einfamilienhaus mit Faserzement-Fassade, schwarzer Fassadenfarbe, Flachdach und Blechdach in Sydney
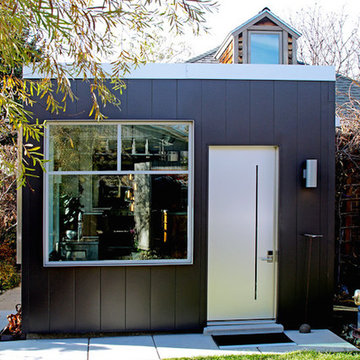
Ken Spurgin
Mittelgroßes, Einstöckiges Modernes Haus mit Faserzement-Fassade, schwarzer Fassadenfarbe und Flachdach in Salt Lake City
Mittelgroßes, Einstöckiges Modernes Haus mit Faserzement-Fassade, schwarzer Fassadenfarbe und Flachdach in Salt Lake City
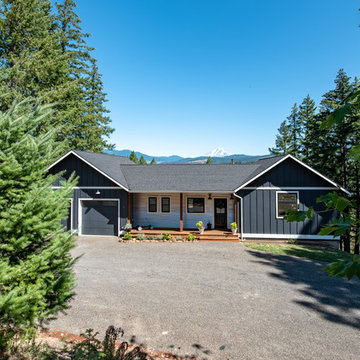
Jen Jones
Kleines, Einstöckiges Landhaus Einfamilienhaus mit Mix-Fassade, Satteldach, Schindeldach und schwarzer Fassadenfarbe in Seattle
Kleines, Einstöckiges Landhaus Einfamilienhaus mit Mix-Fassade, Satteldach, Schindeldach und schwarzer Fassadenfarbe in Seattle
Komfortabele Häuser mit schwarzer Fassadenfarbe Ideen und Design
4