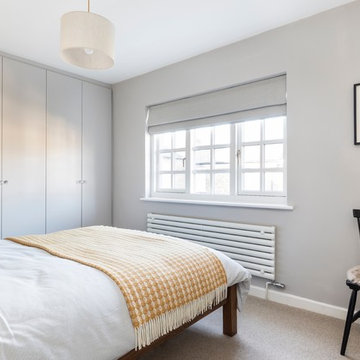Komfortabele Hauptschlafzimmer Ideen und Design
Suche verfeinern:
Budget
Sortieren nach:Heute beliebt
161 – 180 von 47.143 Fotos
1 von 3
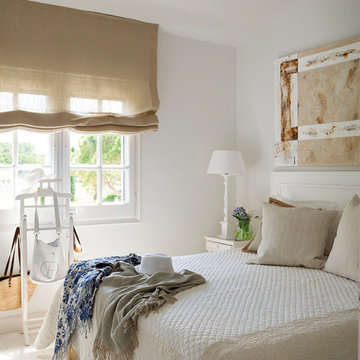
Mittelgroßes Maritimes Hauptschlafzimmer mit weißer Wandfarbe, beigem Boden und gebeiztem Holzboden in Madrid
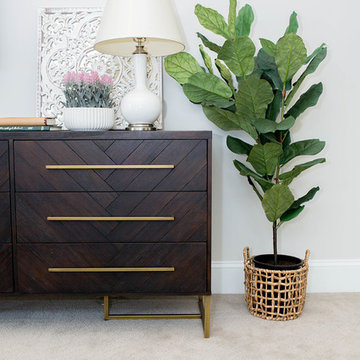
Transitional Master bedroom feels light, bright and airy, but a sexy vibe to incorporate into the design.
Großes Eklektisches Hauptschlafzimmer mit weißer Wandfarbe, Teppichboden und beigem Boden in Phoenix
Großes Eklektisches Hauptschlafzimmer mit weißer Wandfarbe, Teppichboden und beigem Boden in Phoenix
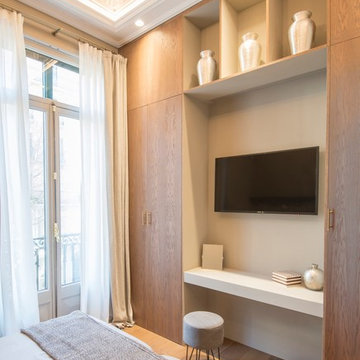
Mittelgroßes Modernes Hauptschlafzimmer mit grauer Wandfarbe, braunem Holzboden und beigem Boden in Barcelona
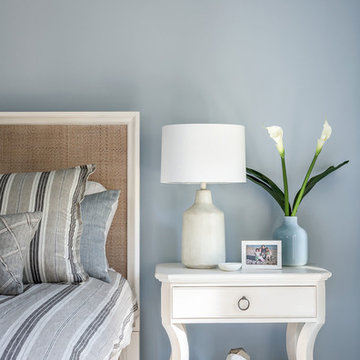
Modern kitchen design by Benning Design Construction. Photos by Matt Rosendahl at Premier Visuals.
Mittelgroßes Maritimes Hauptschlafzimmer ohne Kamin mit blauer Wandfarbe, Teppichboden und grauem Boden in Sacramento
Mittelgroßes Maritimes Hauptschlafzimmer ohne Kamin mit blauer Wandfarbe, Teppichboden und grauem Boden in Sacramento
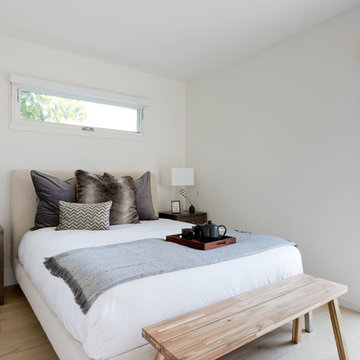
Master Bedroom
Kleines Modernes Hauptschlafzimmer ohne Kamin mit weißer Wandfarbe, hellem Holzboden und beigem Boden in Los Angeles
Kleines Modernes Hauptschlafzimmer ohne Kamin mit weißer Wandfarbe, hellem Holzboden und beigem Boden in Los Angeles
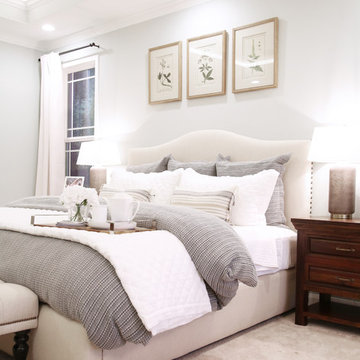
Großes Klassisches Hauptschlafzimmer ohne Kamin mit grauer Wandfarbe, Teppichboden und beigem Boden in Houston
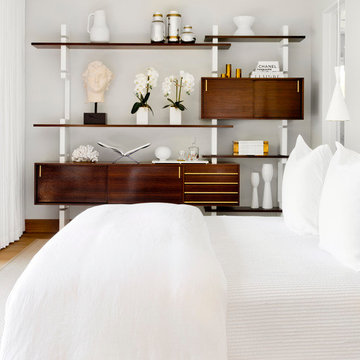
Rikki Snyder
Großes Retro Hauptschlafzimmer mit bunten Wänden, hellem Holzboden und braunem Boden in New York
Großes Retro Hauptschlafzimmer mit bunten Wänden, hellem Holzboden und braunem Boden in New York
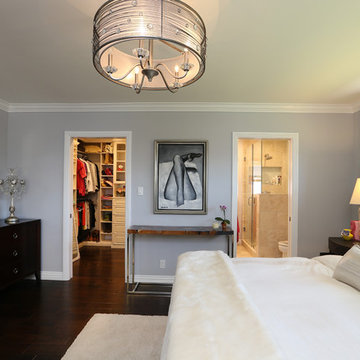
Our homeowner approached us first in order to remodel her master suite. Her shower was leaking and she wanted to turn 2 separate closets into one enviable walk in closet. This homeowners projects have been completed in multiple phases. The second phase was focused on the kitchen, laundry room and converting the dining room to an office. View before and after images of the project here:
http://www.houzz.com/discussions/4412085/m=23/dining-room-turned-office-in-los-angeles-ca
https://www.houzz.com/discussions/4425079/m=23/laundry-room-refresh-in-la
https://www.houzz.com/discussions/4440223/m=23/banquette-driven-kitchen-remodel-in-la
We feel fortunate that she has such great taste and furnished her home so well!
Bedroom: The art on the wall is a piece that the homeowner brought back from a trip to France. The room feels luxe and romantic.
Walk in Closet: The walk in closet features built in cabinetry including glass doored cabinets. It offer shoe storage, purse storage and even linens. The walk in closet has recessed lighting.
Master Bathroom: The master bathroom offers a make-up desk and plenty of lights and mirrors! Utilizing both pendant and recessed lighting, the bathroom feels bright and white even though it is a combination of white and beige. The white shaker cabinets are contrasted by a dark granite countertop. Favoring a large shower over a tub we were able to include a large niche for storage. The tile and floor are both limestone.
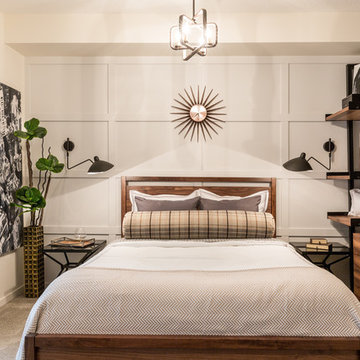
This super swanky 565 square foot condo is large on style and handsome traditional comforts. The uber tailored bedroom offers plenty of storage drawers under the bed in addition to the adjacent walnut shelving and large dresser. Behind those furniture pieces lays a Phillip Jeffries’ stunning Charcoal Pin Stripe wallcovering, which feels like wool suiting. Modern swing arm sconce lighting and a George Nelson clock add a sophisticated flare on the painted wood panel wall, along with the classic hotel style custom bedding and custom designed double diamond patterned barn doors hung on a stainless steel track. The stately stand up desk in the plaid covered hall niche also has a television which can be viewed from the bed. The open living room and kitchen is a lounge lizard’s dream. The sink-right-into modular caterpillar sofa was reupholstered from orange velvet to a cool Robert Allen Sterling Wool Chevron. The electric linear fireplace adds warmth and is a design feature along with the gallery wall of black and white art that flanks it along with the 60” TV. All of these sit on a black and copper striped vinyl wall covering. A bar cart with all the necessary supplies is tucked into the corner. Three ottomans are also placed in this room and act as extra seating for guests. In a matter of seconds, the coffee table can adjust from ultra low cocktail height to dining table height. The kitchen is dark and moody with a marble herringbone pattern backsplash and black granite counter. Black appliances lend to the masculine modern James Bond feeling. Side tables along the wall house a lamp, art and other gentlemanly things.
Photography, Phil Crozier
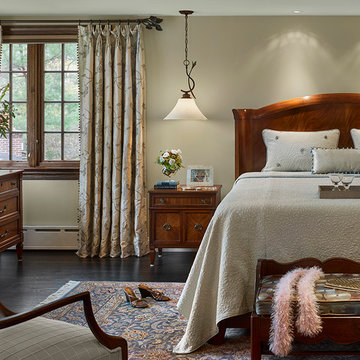
The master bedroom was enlarged and closet space added. The sage green color scheme lightens the space. Oak floors were refinished a deep black for contrast.
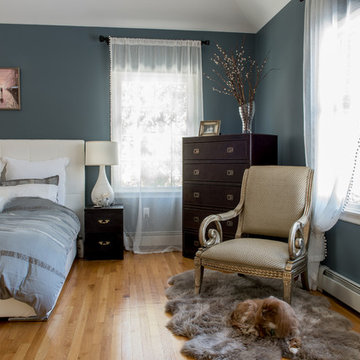
Großes Modernes Hauptschlafzimmer mit blauer Wandfarbe, hellem Holzboden, Eckkamin und Kaminumrandung aus Holz in New York
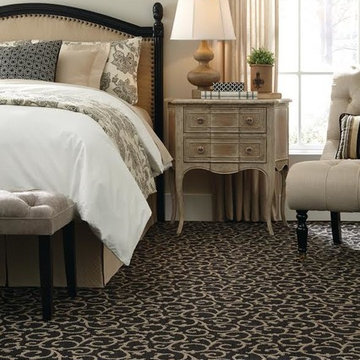
Mittelgroßes Klassisches Hauptschlafzimmer mit beiger Wandfarbe, Teppichboden und schwarzem Boden in Sonstige
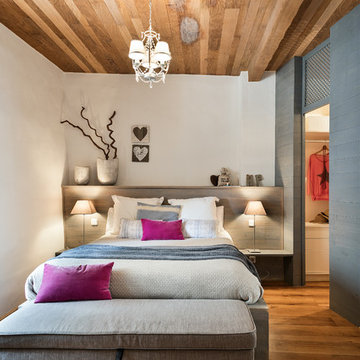
Mittelgroßes Landhaus Hauptschlafzimmer ohne Kamin mit weißer Wandfarbe und braunem Holzboden in Barcelona
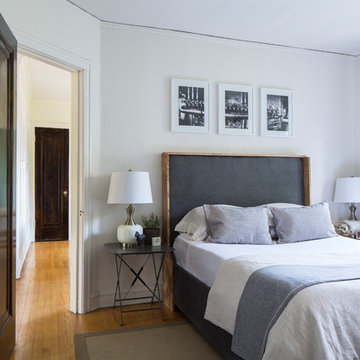
Photo by: Jacob Hand
Kleines Modernes Hauptschlafzimmer ohne Kamin mit weißer Wandfarbe und braunem Holzboden in Philadelphia
Kleines Modernes Hauptschlafzimmer ohne Kamin mit weißer Wandfarbe und braunem Holzboden in Philadelphia
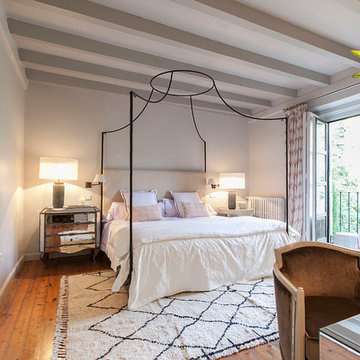
Lupe Clemente Fotografia
Mittelgroßes Klassisches Hauptschlafzimmer ohne Kamin mit weißer Wandfarbe und braunem Holzboden in Madrid
Mittelgroßes Klassisches Hauptschlafzimmer ohne Kamin mit weißer Wandfarbe und braunem Holzboden in Madrid
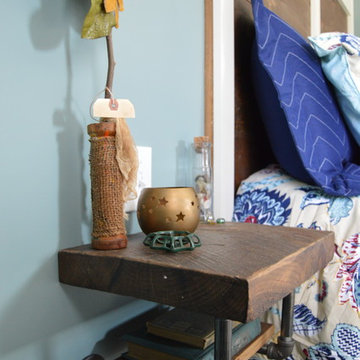
Floating night stands with décor from local antique stores.
Custom built headboard and footboard, floating night stands, and craftsman doors; handpicked decorations from local antique stores, light fixtures, and comforter set; crown moulding, color scheme and design style all done by A.J. McCullough Carpentry.
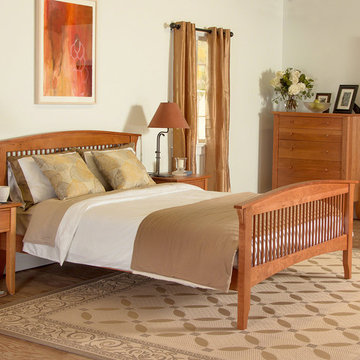
The Bow Front Furniture Collection features luxury bedroom furniture with elegant curved, fluted legs and bowed fronts. This vintage style is given a fresh, new face in these contemporary pieces that are perfect for any bedroom!
Each piece of high-end, high-quality furniture is built-to-order in Vermont using sustainably harvested, natural solid woods. Handmade by American furniture makers renowned for their solid cherry, maple, oak and walnut pieces, they are made to be heirloom quality pieces you will enjoy for years to come.
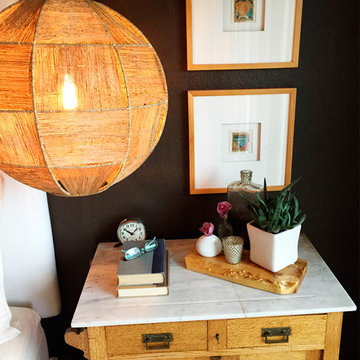
An antique marble topped dry sink stands in as a bedside table, and coordinates beautifully with the woven jute orb pendant light and wood framed, mixed media art.
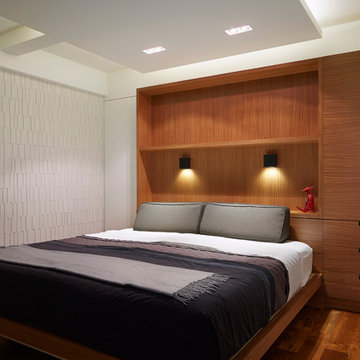
This project combines two existing studio apartments into a compact 800 sqft. live/work space for a young professional couple in the heart of Chelsea, New York.
The design required some creative space planning to meet the Owner’s requested program for an open plan solution with a private master bedroom suite and separate study that also allowed for entertaining small parties, including the ability to provide a sleeping space for guests.
The solution was to identify areas of overlap within the program that could be addressed with dual-function custom millwork pieces. A bar-stool counter at the open kitchen folds out to become a bench and dining table for formal entertaining. A custom desk folds down with a murphy bed to convert a private study into a guest bedroom area. A series of pocket door connecting the spaces provide both privacy to the master bedroom area when closed, and the option for a completely open layout when opened.
A carefully selected material palette brings a warm, tranquil feel to the space. Reclaimed teak floors run seamlessly through the main spaces to accentuate the open layout. Warm gray lacquered millwork, Centaurus granite slabs, and custom oxidized stainless steel details, give an elegant counterpoint to the natural teak floors. The master bedroom suite and study feature custom Afromosia millwork. The bathrooms are finished with cool toned ceramic tile, custom Afromosia vanities, and minimalist chrome fixtures. Custom LED lighting provides dynamic, energy efficient illumination throughout.
Photography: Mikiko Kikuyama
Komfortabele Hauptschlafzimmer Ideen und Design
9
