Komfortabele Hausbar mit Quarzwerkstein-Arbeitsplatte Ideen und Design
Suche verfeinern:
Budget
Sortieren nach:Heute beliebt
81 – 100 von 989 Fotos
1 von 3

Mittelgroße Maritime Hausbar in U-Form mit Bartheke, Unterbauwaschbecken, Schrankfronten im Shaker-Stil, grauen Schränken, Quarzwerkstein-Arbeitsplatte, Küchenrückwand in Weiß, Rückwand aus Mosaikfliesen, braunem Holzboden, braunem Boden und blauer Arbeitsplatte in Charleston
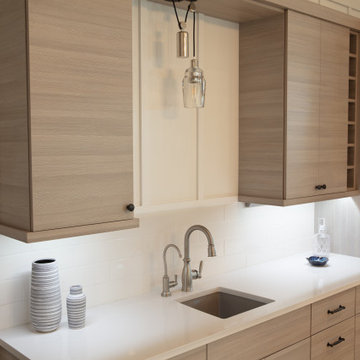
A simple bar sits right off the family room. Perfect for hopping in from the lake or deck to mix up a quick cocktail. Textured laminate cabinetry and quartz countertops match the kitchen cabinetry.

The newly created dry bar sits in the previous kitchen space, which connects the original formal dining room with the addition that is home to the new kitchen. A great spot for entertaining.

Modern contemporary condo designed by John Fecke in Guilford, Connecticut
To get more detailed information copy and paste this link into your browser. https://thekitchencompany.com/blog/featured-kitchen-chic-modern-kitchen,
Photographer, Dennis Carbo

Our mission was to completely update and transform their huge house into a cozy, welcoming and warm home of their own.
“When we moved in, it was such a novelty to live in a proper house. But it still felt like the in-law’s home,” our clients told us. “Our dream was to make it feel like our home.”
Our transformation skills were put to the test when we created the host-worthy kitchen space (complete with a barista bar!) that would double as the heart of their home and a place to make memories with their friends and family.
We upgraded and updated their dark and uninviting family room with fresh furnishings, flooring and lighting and turned those beautiful exposed beams into a feature point of the space.
The end result was a flow of modern, welcoming and authentic spaces that finally felt like home. And, yep … the invite was officially sent out!
Our clients had an eclectic style rich in history, culture and a lifetime of adventures. We wanted to highlight these stories in their home and give their memorabilia places to be seen and appreciated.
The at-home office was crafted to blend subtle elegance with a calming, casual atmosphere that would make it easy for our clients to enjoy spending time in the space (without it feeling like they were working!)
We carefully selected a pop of color as the feature wall in the primary suite and installed a gorgeous shiplap ledge wall for our clients to display their meaningful art and memorabilia.
Then, we carried the theme all the way into the ensuite to create a retreat that felt complete.

Zweizeilige, Kleine Moderne Hausbar mit Bartresen, Unterbauwaschbecken, flächenbündigen Schrankfronten, blauen Schränken, Quarzwerkstein-Arbeitsplatte, bunter Rückwand, Rückwand aus Glasfliesen, Laminat, beigem Boden und grauer Arbeitsplatte in Portland
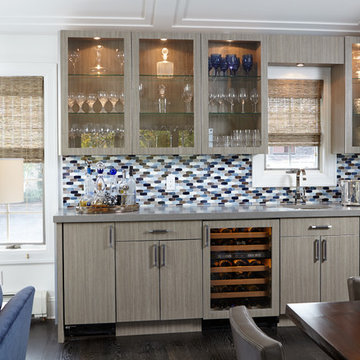
Keith Scott Morton
Mittelgroße, Einzeilige Klassische Hausbar mit dunklem Holzboden, Bartresen, Unterbauwaschbecken, flächenbündigen Schrankfronten, hellbraunen Holzschränken, Quarzwerkstein-Arbeitsplatte, bunter Rückwand und Rückwand aus Mosaikfliesen in New York
Mittelgroße, Einzeilige Klassische Hausbar mit dunklem Holzboden, Bartresen, Unterbauwaschbecken, flächenbündigen Schrankfronten, hellbraunen Holzschränken, Quarzwerkstein-Arbeitsplatte, bunter Rückwand und Rückwand aus Mosaikfliesen in New York

An ADU that will be mostly used as a pool house.
Large French doors with a good-sized awning window to act as a serving point from the interior kitchenette to the pool side.
A slick modern concrete floor finish interior is ready to withstand the heavy traffic of kids playing and dragging in water from the pool.
Vaulted ceilings with whitewashed cross beams provide a sensation of space.
An oversized shower with a good size vanity will make sure any guest staying over will be able to enjoy a comfort of a 5-star hotel.
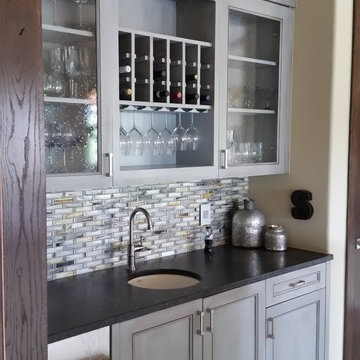
Einzeilige, Mittelgroße Klassische Hausbar mit Bartresen, Unterbauwaschbecken, Schrankfronten mit vertiefter Füllung, grauen Schränken, Quarzwerkstein-Arbeitsplatte, bunter Rückwand, Rückwand aus Glasfliesen, braunem Holzboden, braunem Boden und schwarzer Arbeitsplatte in Austin
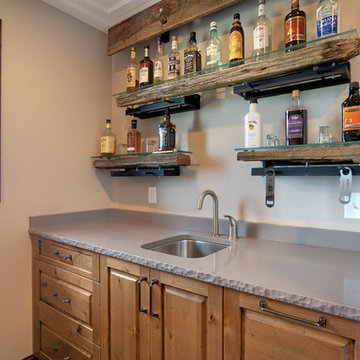
Photos by Alison Sund
Einzeilige, Mittelgroße Hausbar mit Bartheke, Unterbauwaschbecken, profilierten Schrankfronten, hellbraunen Holzschränken, Quarzwerkstein-Arbeitsplatte und grauer Arbeitsplatte in Sonstige
Einzeilige, Mittelgroße Hausbar mit Bartheke, Unterbauwaschbecken, profilierten Schrankfronten, hellbraunen Holzschränken, Quarzwerkstein-Arbeitsplatte und grauer Arbeitsplatte in Sonstige
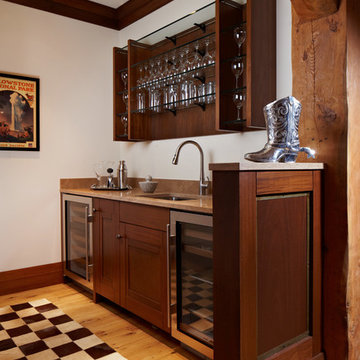
Einzeilige, Mittelgroße Rustikale Hausbar mit Bartresen, Unterbauwaschbecken, dunklen Holzschränken, braunem Holzboden, Quarzwerkstein-Arbeitsplatte, braunem Boden und Schrankfronten mit vertiefter Füllung in Sonstige
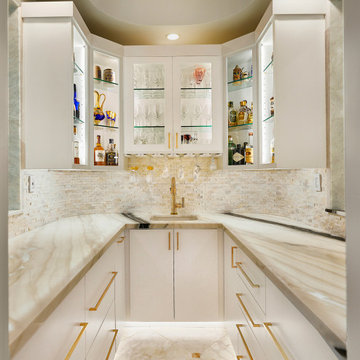
Euro Design Build, Richardson, Texas, 2022 Regional CotY Award Winner, Residential Interior Element $30,000 and Over
Kleine Moderne Hausbar in U-Form mit Bartresen, Unterbauwaschbecken, flächenbündigen Schrankfronten, weißen Schränken, Quarzwerkstein-Arbeitsplatte, Küchenrückwand in Weiß, Rückwand aus Stäbchenfliesen, Marmorboden, weißem Boden und weißer Arbeitsplatte in Dallas
Kleine Moderne Hausbar in U-Form mit Bartresen, Unterbauwaschbecken, flächenbündigen Schrankfronten, weißen Schränken, Quarzwerkstein-Arbeitsplatte, Küchenrückwand in Weiß, Rückwand aus Stäbchenfliesen, Marmorboden, weißem Boden und weißer Arbeitsplatte in Dallas

Einzeilige, Kleine Klassische Hausbar ohne Waschbecken mit trockener Bar, Schrankfronten mit vertiefter Füllung, weißen Schränken, Quarzwerkstein-Arbeitsplatte, Küchenrückwand in Blau, Rückwand aus Porzellanfliesen, braunem Holzboden, braunem Boden und grauer Arbeitsplatte in Philadelphia

Poulin Design Center
Einzeilige, Kleine Klassische Hausbar mit Bartresen, Unterbauwaschbecken, Schrankfronten im Shaker-Stil, hellbraunen Holzschränken, Quarzwerkstein-Arbeitsplatte, Küchenrückwand in Braun, Rückwand aus Keramikfliesen, Porzellan-Bodenfliesen, buntem Boden und beiger Arbeitsplatte in Albuquerque
Einzeilige, Kleine Klassische Hausbar mit Bartresen, Unterbauwaschbecken, Schrankfronten im Shaker-Stil, hellbraunen Holzschränken, Quarzwerkstein-Arbeitsplatte, Küchenrückwand in Braun, Rückwand aus Keramikfliesen, Porzellan-Bodenfliesen, buntem Boden und beiger Arbeitsplatte in Albuquerque
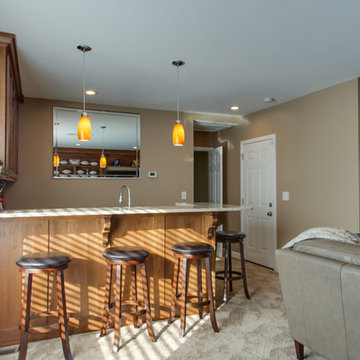
Mittelgroße Klassische Hausbar in L-Form mit Bartheke, Unterbauwaschbecken, Schrankfronten mit vertiefter Füllung, dunklen Holzschränken, Quarzwerkstein-Arbeitsplatte und Keramikboden in Nashville
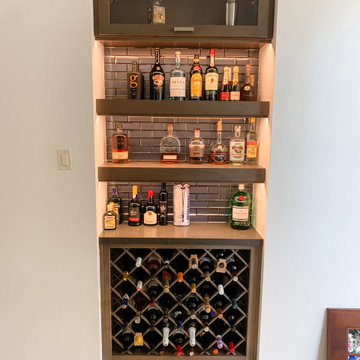
Einzeilige, Kleine Moderne Hausbar mit trockener Bar, Schweberegalen, hellbraunen Holzschränken, Quarzwerkstein-Arbeitsplatte, Küchenrückwand in Blau, Rückwand aus Glasfliesen, Porzellan-Bodenfliesen, beigem Boden und grauer Arbeitsplatte in San Francisco
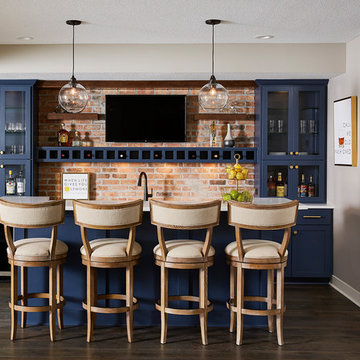
Basement bar with custom blue cabinetry, exposed brick detail, and seating available at the island.
Alyssa Lee Photography
Zweizeilige, Mittelgroße Industrial Hausbar mit Quarzwerkstein-Arbeitsplatte, Rückwand aus Backstein, Vinylboden und weißer Arbeitsplatte in Minneapolis
Zweizeilige, Mittelgroße Industrial Hausbar mit Quarzwerkstein-Arbeitsplatte, Rückwand aus Backstein, Vinylboden und weißer Arbeitsplatte in Minneapolis
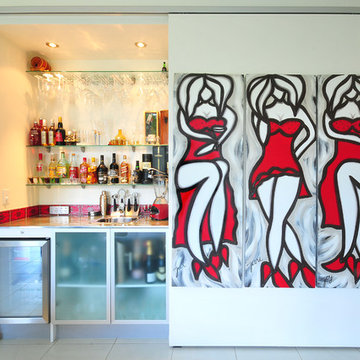
Well stoked bar cleverly hidden behind a panel sliding door. Lovely touch by the owner with quality modern art.
Einzeilige, Kleine Moderne Hausbar mit Einbauwaschbecken, Glasfronten, Quarzwerkstein-Arbeitsplatte, Küchenrückwand in Rot, Rückwand aus Keramikfliesen und Porzellan-Bodenfliesen in Brisbane
Einzeilige, Kleine Moderne Hausbar mit Einbauwaschbecken, Glasfronten, Quarzwerkstein-Arbeitsplatte, Küchenrückwand in Rot, Rückwand aus Keramikfliesen und Porzellan-Bodenfliesen in Brisbane
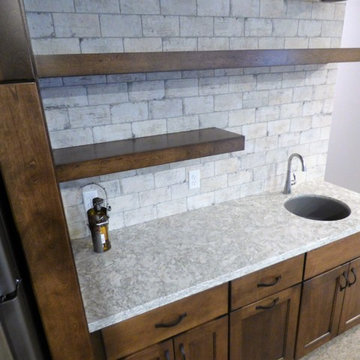
Take a peek at this beautiful home that showcases several Cambria designs throughout. Here in the kitchen you'll find a large Cambria Ella island and perimeter with glossy white subway tile. The entrance from the garage has a mud room with Cambria Ella as well. The bathroom vanities showcase a different design in each room; powder bath has Ella, master bath vanity has Cambria Fieldstone, the lower level children's vanity has Cambria Bellingham and another bath as Cambria Oakmoor. The wet bar has Cambria Berwyn. A gret use of all these Cambria designs - all complement each other of gray and white.
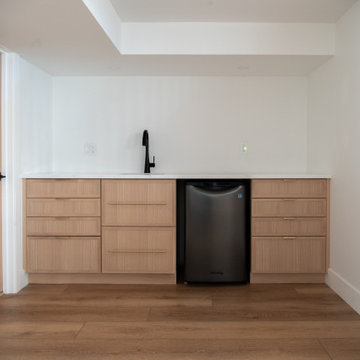
Einzeilige, Mittelgroße Nordische Hausbar mit Bartresen, Unterbauwaschbecken, Schrankfronten im Shaker-Stil, hellen Holzschränken, Quarzwerkstein-Arbeitsplatte, braunem Holzboden und weißer Arbeitsplatte in Toronto
Komfortabele Hausbar mit Quarzwerkstein-Arbeitsplatte Ideen und Design
5