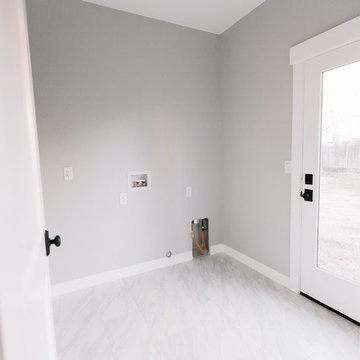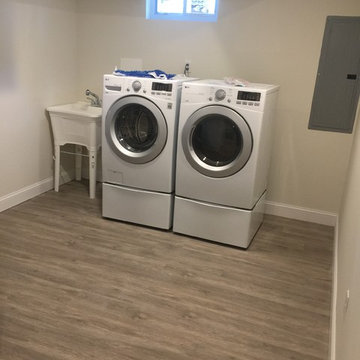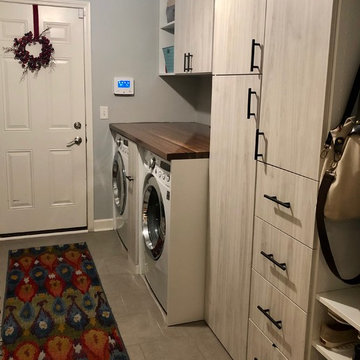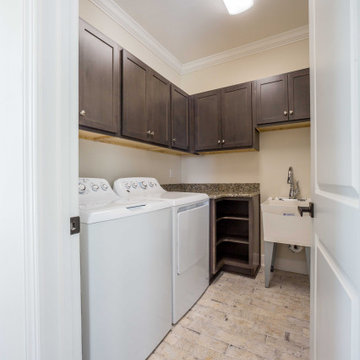Komfortabele Hauswirtschaftsraum mit Ausgussbecken Ideen und Design
Suche verfeinern:
Budget
Sortieren nach:Heute beliebt
1 – 20 von 457 Fotos
1 von 3

this dog wash is a great place to clean up your pets and give them the spa treatment they deserve. There is even an area to relax for your pet under the counter in the padded cabinet.

Zweizeilige, Mittelgroße Klassische Waschküche mit Ausgussbecken, Schrankfronten im Shaker-Stil, weißen Schränken, Quarzwerkstein-Arbeitsplatte, grauer Wandfarbe, Porzellan-Bodenfliesen, Waschmaschine und Trockner nebeneinander, grauem Boden und grauer Arbeitsplatte in Portland

The back door leads to a multi-purpose laundry room and mudroom. Side by side washer and dryer on the main level account for aging in place by maximizing universal design elements.

Our carpenters labored every detail from chainsaws to the finest of chisels and brad nails to achieve this eclectic industrial design. This project was not about just putting two things together, it was about coming up with the best solutions to accomplish the overall vision. A true meeting of the minds was required around every turn to achieve "rough" in its most luxurious state.
PhotographerLink

This was a full bathroom, but the jacuzzi tub was removed to make room for a laundry area. There were custom sized laundry shelves added, along with cabinets above the washer and dryer for organization.

Zweizeilige, Mittelgroße Landhausstil Waschküche mit Ausgussbecken, weißer Wandfarbe, Marmorboden, Waschmaschine und Trockner nebeneinander und weißem Boden in Sacramento

Jackson Design Build |
Photography: NW Architectural Photography
Mittelgroßer, Einzeiliger Klassischer Hauswirtschaftsraum mit Waschmaschinenschrank, Ausgussbecken, Arbeitsplatte aus Holz, Betonboden, Waschmaschine und Trockner nebeneinander, grünem Boden und grauer Wandfarbe in Seattle
Mittelgroßer, Einzeiliger Klassischer Hauswirtschaftsraum mit Waschmaschinenschrank, Ausgussbecken, Arbeitsplatte aus Holz, Betonboden, Waschmaschine und Trockner nebeneinander, grünem Boden und grauer Wandfarbe in Seattle

The original laundry room relocated in this Lake Oswego home. The floor plan changed allowed us to expand the room to create more storage space.
Zweizeilige, Mittelgroße Nordische Waschküche mit Ausgussbecken, Schrankfronten im Shaker-Stil, weißen Schränken, weißer Wandfarbe, hellem Holzboden, Waschmaschine und Trockner nebeneinander und braunem Boden in Portland
Zweizeilige, Mittelgroße Nordische Waschküche mit Ausgussbecken, Schrankfronten im Shaker-Stil, weißen Schränken, weißer Wandfarbe, hellem Holzboden, Waschmaschine und Trockner nebeneinander und braunem Boden in Portland

At Belltown Design we love designing laundry rooms! It is the perfect challenge between aesthetics and functionality! When doing the laundry is a breeze, and the room feels bright and cheery, then we have done our job. Modern Craftsman - Kitchen/Laundry Remodel, West Seattle, WA. Photography by Paula McHugh and Robbie Liddane

Multifunktionaler, Einzeiliger, Mittelgroßer Klassischer Hauswirtschaftsraum mit Ausgussbecken, beiger Wandfarbe, braunem Holzboden, Waschmaschine und Trockner nebeneinander und beigem Boden in Sonstige

Multipurpose Room in a small house
Photography: Jeffrey Totaro
Multifunktionaler, Geräumiger Klassischer Hauswirtschaftsraum mit Ausgussbecken, grünen Schränken, Quarzwerkstein-Arbeitsplatte, beiger Wandfarbe, Terrakottaboden und Waschmaschine und Trockner nebeneinander in Philadelphia
Multifunktionaler, Geräumiger Klassischer Hauswirtschaftsraum mit Ausgussbecken, grünen Schränken, Quarzwerkstein-Arbeitsplatte, beiger Wandfarbe, Terrakottaboden und Waschmaschine und Trockner nebeneinander in Philadelphia

Mittelgroße Klassische Waschküche in U-Form mit Ausgussbecken, Kassettenfronten, weißen Schränken, Quarzwerkstein-Arbeitsplatte, blauer Wandfarbe, dunklem Holzboden, Waschmaschine und Trockner nebeneinander, braunem Boden und weißer Arbeitsplatte in Atlanta

Karen was an existing client of ours who was tired of the crowded and cluttered laundry/mudroom that did not work well for her young family. The washer and dryer were right in the line of traffic when you stepped in her back entry from the garage and there was a lack of a bench for changing shoes/boots.
Planning began… then along came a twist! A new puppy that will grow to become a fair sized dog would become part of the family. Could the design accommodate dog grooming and a daytime “kennel” for when the family is away?
Having two young boys, Karen wanted to have custom features that would make housekeeping easier so custom drawer drying racks and ironing board were included in the design. All slab-style cabinet and drawer fronts are sturdy and easy to clean and the family’s coats and necessities are hidden from view while close at hand.
The selected quartz countertops, slate flooring and honed marble wall tiles will provide a long life for this hard working space. The enameled cast iron sink which fits puppy to full-sized dog (given a boost) was outfitted with a faucet conducive to dog washing, as well as, general clean up. And the piece de resistance is the glass, Dutch pocket door which makes the family dog feel safe yet secure with a view into the rest of the house. Karen and her family enjoy the organized, tidy space and how it works for them.

The finished project! The white built-in locker system with a floor to ceiling cabinet for added storage. Black herringbone slate floor, and wood countertop for easy folding. And peep those leather pulls!

A fold-out ironing board is hidden behind a false drawer front. This ironing board swivels for comfort and is the perfect place to touch up a collar and cuffs or press a freshly laundered table cloth.
Peggy Woodall - designer

The sperate laundry room was integrated into the kitchen and the client loves having the laundry hidden behind cupboards. The door to the backyard allows are easy access to the washing line.

Basement laundry room in 1890's home renovated to bring in the light with neutral palette. We skirted the existing utility sink and added a butcher block counter to create a workspace. Vintage hardware and Dash & Albert rug complete the look.

Designs by Amanda Jones
Photo by David Bowen
Einzeiliger, Kleiner Landhaus Hauswirtschaftsraum mit Ausgussbecken, Kassettenfronten, weißen Schränken, Marmor-Arbeitsplatte, weißer Wandfarbe, Backsteinboden und Waschmaschine und Trockner versteckt in New York
Einzeiliger, Kleiner Landhaus Hauswirtschaftsraum mit Ausgussbecken, Kassettenfronten, weißen Schränken, Marmor-Arbeitsplatte, weißer Wandfarbe, Backsteinboden und Waschmaschine und Trockner versteckt in New York

Christie Share
Multifunktionaler, Zweizeiliger, Mittelgroßer Klassischer Hauswirtschaftsraum mit Ausgussbecken, flächenbündigen Schrankfronten, hellen Holzschränken, grauer Wandfarbe, Porzellan-Bodenfliesen, Waschmaschine und Trockner nebeneinander, grauem Boden und brauner Arbeitsplatte in Chicago
Multifunktionaler, Zweizeiliger, Mittelgroßer Klassischer Hauswirtschaftsraum mit Ausgussbecken, flächenbündigen Schrankfronten, hellen Holzschränken, grauer Wandfarbe, Porzellan-Bodenfliesen, Waschmaschine und Trockner nebeneinander, grauem Boden und brauner Arbeitsplatte in Chicago

Custom laundry room with a utility sink and side by side washer dryer.
Mittelgroße Klassische Waschküche in L-Form mit Ausgussbecken, Schrankfronten mit vertiefter Füllung, dunklen Holzschränken, Granit-Arbeitsplatte, beiger Wandfarbe, Porzellan-Bodenfliesen, Waschmaschine und Trockner nebeneinander, beigem Boden und bunter Arbeitsplatte
Mittelgroße Klassische Waschküche in L-Form mit Ausgussbecken, Schrankfronten mit vertiefter Füllung, dunklen Holzschränken, Granit-Arbeitsplatte, beiger Wandfarbe, Porzellan-Bodenfliesen, Waschmaschine und Trockner nebeneinander, beigem Boden und bunter Arbeitsplatte
Komfortabele Hauswirtschaftsraum mit Ausgussbecken Ideen und Design
1