Komfortabele Hauswirtschaftsraum mit beiger Wandfarbe Ideen und Design
Suche verfeinern:
Budget
Sortieren nach:Heute beliebt
141 – 160 von 1.404 Fotos
1 von 3

The homeowners had just purchased this home in El Segundo and they had remodeled the kitchen and one of the bathrooms on their own. However, they had more work to do. They felt that the rest of the project was too big and complex to tackle on their own and so they retained us to take over where they left off. The main focus of the project was to create a master suite and take advantage of the rather large backyard as an extension of their home. They were looking to create a more fluid indoor outdoor space.
When adding the new master suite leaving the ceilings vaulted along with French doors give the space a feeling of openness. The window seat was originally designed as an architectural feature for the exterior but turned out to be a benefit to the interior! They wanted a spa feel for their master bathroom utilizing organic finishes. Since the plan is that this will be their forever home a curbless shower was an important feature to them. The glass barn door on the shower makes the space feel larger and allows for the travertine shower tile to show through. Floating shelves and vanity allow the space to feel larger while the natural tones of the porcelain tile floor are calming. The his and hers vessel sinks make the space functional for two people to use it at once. The walk-in closet is open while the master bathroom has a white pocket door for privacy.
Since a new master suite was added to the home we converted the existing master bedroom into a family room. Adding French Doors to the family room opened up the floorplan to the outdoors while increasing the amount of natural light in this room. The closet that was previously in the bedroom was converted to built in cabinetry and floating shelves in the family room. The French doors in the master suite and family room now both open to the same deck space.
The homes new open floor plan called for a kitchen island to bring the kitchen and dining / great room together. The island is a 3” countertop vs the standard inch and a half. This design feature gives the island a chunky look. It was important that the island look like it was always a part of the kitchen. Lastly, we added a skylight in the corner of the kitchen as it felt dark once we closed off the side door that was there previously.
Repurposing rooms and opening the floor plan led to creating a laundry closet out of an old coat closet (and borrowing a small space from the new family room).
The floors become an integral part of tying together an open floor plan like this. The home still had original oak floors and the homeowners wanted to maintain that character. We laced in new planks and refinished it all to bring the project together.
To add curb appeal we removed the carport which was blocking a lot of natural light from the outside of the house. We also re-stuccoed the home and added exterior trim.
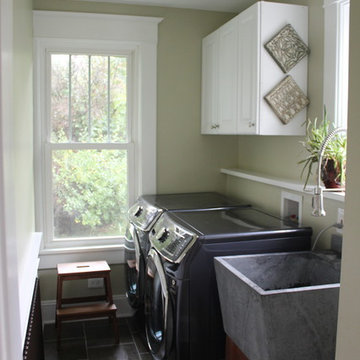
Einzeilige, Kleine Klassische Waschküche mit Waschbecken, profilierten Schrankfronten, weißen Schränken, Waschmaschine und Trockner nebeneinander, beiger Wandfarbe und Schieferboden in Sonstige
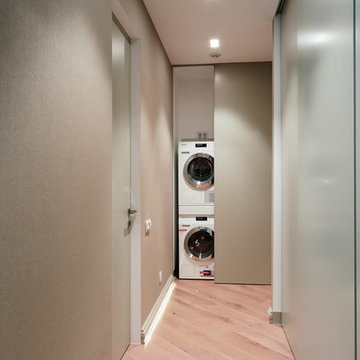
wardrobes, wardrobe with hidden washing machine, Cabinet doors without frames, sliding door, a niche in the ceiling for cabinets doors
Mittelgroßer Moderner Hauswirtschaftsraum mit Waschmaschinenschrank, beiger Wandfarbe, hellem Holzboden und Waschmaschine und Trockner gestapelt in Moskau
Mittelgroßer Moderner Hauswirtschaftsraum mit Waschmaschinenschrank, beiger Wandfarbe, hellem Holzboden und Waschmaschine und Trockner gestapelt in Moskau
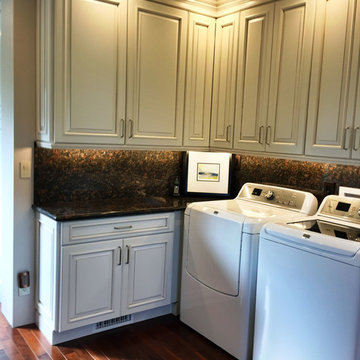
Sue Monday
Multifunktionaler, Mittelgroßer Uriger Hauswirtschaftsraum in U-Form mit Schrankfronten im Shaker-Stil, weißen Schränken, Granit-Arbeitsplatte, beiger Wandfarbe, dunklem Holzboden und Waschmaschine und Trockner nebeneinander in Sacramento
Multifunktionaler, Mittelgroßer Uriger Hauswirtschaftsraum in U-Form mit Schrankfronten im Shaker-Stil, weißen Schränken, Granit-Arbeitsplatte, beiger Wandfarbe, dunklem Holzboden und Waschmaschine und Trockner nebeneinander in Sacramento

Aspen Homes Inc.
Einzeilige, Kleine Klassische Waschküche mit offenen Schränken, weißen Schränken, Mineralwerkstoff-Arbeitsplatte, beiger Wandfarbe, Keramikboden und Waschmaschine und Trockner nebeneinander in Milwaukee
Einzeilige, Kleine Klassische Waschküche mit offenen Schränken, weißen Schränken, Mineralwerkstoff-Arbeitsplatte, beiger Wandfarbe, Keramikboden und Waschmaschine und Trockner nebeneinander in Milwaukee

Zweizeilige, Mittelgroße Landhausstil Waschküche mit Schrankfronten im Shaker-Stil, gelben Schränken, Quarzwerkstein-Arbeitsplatte, Küchenrückwand in Beige, Rückwand aus Holzdielen, beiger Wandfarbe, Keramikboden, Waschmaschine und Trockner nebeneinander, weißem Boden, schwarzer Arbeitsplatte und Tapetenwänden in Chicago

Große Moderne Waschküche in U-Form mit Landhausspüle, Schrankfronten im Shaker-Stil, blauen Schränken, Quarzit-Arbeitsplatte, beiger Wandfarbe, Porzellan-Bodenfliesen, Waschmaschine und Trockner nebeneinander, weißem Boden, beiger Arbeitsplatte und gewölbter Decke in Phoenix
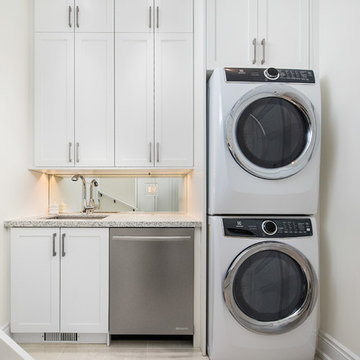
Laundry Room Design
Zweizeiliger, Mittelgroßer Moderner Hauswirtschaftsraum mit Schrankfronten im Shaker-Stil, weißen Schränken, Quarzwerkstein-Arbeitsplatte, beiger Wandfarbe, Keramikboden, Waschmaschine und Trockner gestapelt, beigem Boden und bunter Arbeitsplatte in Toronto
Zweizeiliger, Mittelgroßer Moderner Hauswirtschaftsraum mit Schrankfronten im Shaker-Stil, weißen Schränken, Quarzwerkstein-Arbeitsplatte, beiger Wandfarbe, Keramikboden, Waschmaschine und Trockner gestapelt, beigem Boden und bunter Arbeitsplatte in Toronto
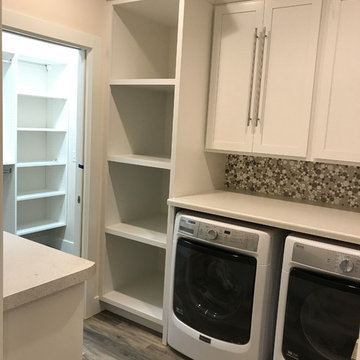
A look into the laundry room
Einzeilige, Mittelgroße Moderne Waschküche mit Schrankfronten im Shaker-Stil, weißen Schränken, Laminat-Arbeitsplatte, beiger Wandfarbe, Vinylboden, Waschmaschine und Trockner nebeneinander und buntem Boden in Sonstige
Einzeilige, Mittelgroße Moderne Waschküche mit Schrankfronten im Shaker-Stil, weißen Schränken, Laminat-Arbeitsplatte, beiger Wandfarbe, Vinylboden, Waschmaschine und Trockner nebeneinander und buntem Boden in Sonstige
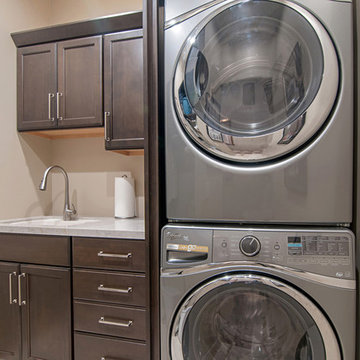
Re-designed laundry room space for better function and asthetics.
Kleine, Einzeilige Moderne Waschküche mit Unterbauwaschbecken, beiger Wandfarbe, Waschmaschine und Trockner gestapelt, Schrankfronten mit vertiefter Füllung, Quarzwerkstein-Arbeitsplatte und dunklen Holzschränken in San Diego
Kleine, Einzeilige Moderne Waschküche mit Unterbauwaschbecken, beiger Wandfarbe, Waschmaschine und Trockner gestapelt, Schrankfronten mit vertiefter Füllung, Quarzwerkstein-Arbeitsplatte und dunklen Holzschränken in San Diego
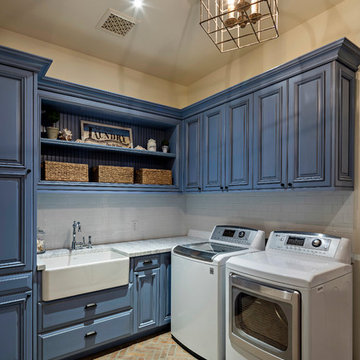
Steven Thompson
Mittelgroße Mediterrane Waschküche in L-Form mit Landhausspüle, profilierten Schrankfronten, blauen Schränken, Quarzit-Arbeitsplatte, beiger Wandfarbe, Backsteinboden und Waschmaschine und Trockner nebeneinander in Phoenix
Mittelgroße Mediterrane Waschküche in L-Form mit Landhausspüle, profilierten Schrankfronten, blauen Schränken, Quarzit-Arbeitsplatte, beiger Wandfarbe, Backsteinboden und Waschmaschine und Trockner nebeneinander in Phoenix

Einzeiliger, Kleiner Moderner Hauswirtschaftsraum mit Waschmaschinenschrank, Glasfronten, beiger Wandfarbe, dunklem Holzboden, Waschmaschine und Trockner gestapelt, braunem Boden, Holzdielendecke und Holzdielenwänden in Toronto
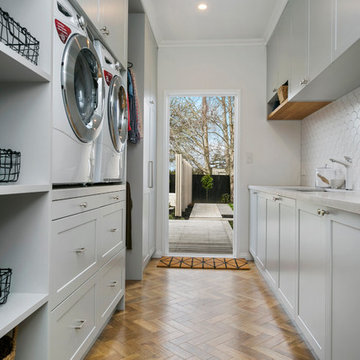
Treetown
Multifunktionaler, Zweizeiliger, Mittelgroßer Klassischer Hauswirtschaftsraum mit Waschbecken, Kassettenfronten, grauen Schränken, Marmor-Arbeitsplatte, beiger Wandfarbe, Laminat, Waschmaschine und Trockner nebeneinander und braunem Boden in Hamilton
Multifunktionaler, Zweizeiliger, Mittelgroßer Klassischer Hauswirtschaftsraum mit Waschbecken, Kassettenfronten, grauen Schränken, Marmor-Arbeitsplatte, beiger Wandfarbe, Laminat, Waschmaschine und Trockner nebeneinander und braunem Boden in Hamilton
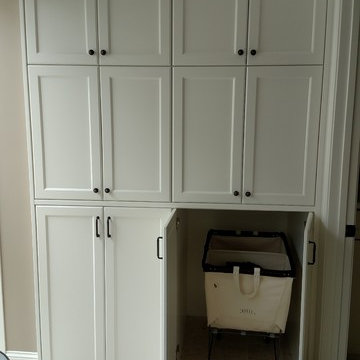
Einzeilige, Mittelgroße Klassische Waschküche mit Schrankfronten im Shaker-Stil, beiger Wandfarbe, Travertin, Waschmaschine und Trockner nebeneinander und weißen Schränken in Minneapolis

Our carpenters labored every detail from chainsaws to the finest of chisels and brad nails to achieve this eclectic industrial design. This project was not about just putting two things together, it was about coming up with the best solutions to accomplish the overall vision. A true meeting of the minds was required around every turn to achieve "rough" in its most luxurious state.
PhotographerLink
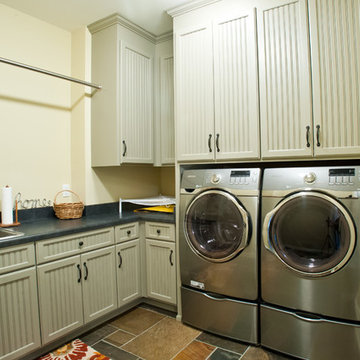
Ascent LLC
Jadon Good Photography
Mittelgroße Klassische Waschküche in L-Form mit Einbauwaschbecken, grauen Schränken, Laminat-Arbeitsplatte, beiger Wandfarbe, Keramikboden und Waschmaschine und Trockner nebeneinander in Milwaukee
Mittelgroße Klassische Waschküche in L-Form mit Einbauwaschbecken, grauen Schränken, Laminat-Arbeitsplatte, beiger Wandfarbe, Keramikboden und Waschmaschine und Trockner nebeneinander in Milwaukee
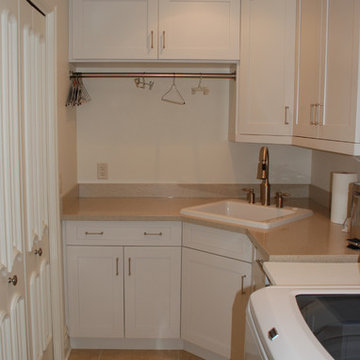
Multifunktionaler, Zweizeiliger, Mittelgroßer Klassischer Hauswirtschaftsraum mit Einbauwaschbecken, weißen Schränken, Mineralwerkstoff-Arbeitsplatte, beiger Wandfarbe, Keramikboden, Waschmaschine und Trockner nebeneinander und Schrankfronten im Shaker-Stil in Sonstige
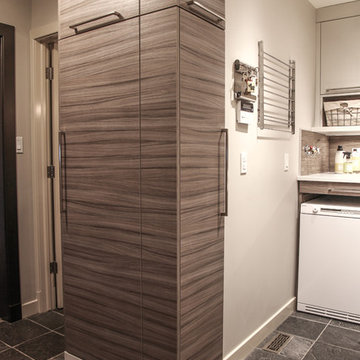
Karen was an existing client of ours who was tired of the crowded and cluttered laundry/mudroom that did not work well for her young family. The washer and dryer were right in the line of traffic when you stepped in her back entry from the garage and there was a lack of a bench for changing shoes/boots.
Planning began… then along came a twist! A new puppy that will grow to become a fair sized dog would become part of the family. Could the design accommodate dog grooming and a daytime “kennel” for when the family is away?
Having two young boys, Karen wanted to have custom features that would make housekeeping easier so custom drawer drying racks and ironing board were included in the design. All slab-style cabinet and drawer fronts are sturdy and easy to clean and the family’s coats and necessities are hidden from view while close at hand.
The selected quartz countertops, slate flooring and honed marble wall tiles will provide a long life for this hard working space. The enameled cast iron sink which fits puppy to full-sized dog (given a boost) was outfitted with a faucet conducive to dog washing, as well as, general clean up. And the piece de resistance is the glass, Dutch pocket door which makes the family dog feel safe yet secure with a view into the rest of the house. Karen and her family enjoy the organized, tidy space and how it works for them.

Mittelgroße Stilmix Waschküche in L-Form mit Einbauwaschbecken, Schrankfronten im Shaker-Stil, weißen Schränken, Mineralwerkstoff-Arbeitsplatte, beiger Wandfarbe, Keramikboden und Waschmaschine und Trockner nebeneinander in Houston
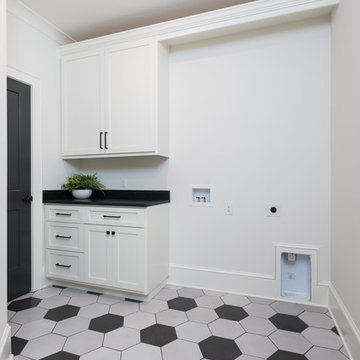
Einzeilige, Große Landhausstil Waschküche mit Granit-Arbeitsplatte, beiger Wandfarbe, Waschmaschine und Trockner nebeneinander und schwarzer Arbeitsplatte in Charlotte
Komfortabele Hauswirtschaftsraum mit beiger Wandfarbe Ideen und Design
8