Komfortabele Hauswirtschaftsraum mit blauer Wandfarbe Ideen und Design
Suche verfeinern:
Budget
Sortieren nach:Heute beliebt
1 – 20 von 487 Fotos
1 von 3

Mary Carol Fitzgerald
Einzeilige, Mittelgroße Moderne Waschküche mit Unterbauwaschbecken, Schrankfronten im Shaker-Stil, blauen Schränken, Quarzwerkstein-Arbeitsplatte, blauer Wandfarbe, Betonboden, Waschmaschine und Trockner nebeneinander, blauem Boden und weißer Arbeitsplatte in Chicago
Einzeilige, Mittelgroße Moderne Waschküche mit Unterbauwaschbecken, Schrankfronten im Shaker-Stil, blauen Schränken, Quarzwerkstein-Arbeitsplatte, blauer Wandfarbe, Betonboden, Waschmaschine und Trockner nebeneinander, blauem Boden und weißer Arbeitsplatte in Chicago

This busy family needed a functional yet beautiful laundry room since it is off the garage entrance as well as it's own entrance off the front of the house too!

small utility room
Einzeilige, Kleine Klassische Waschküche mit Schrankfronten im Shaker-Stil, weißen Schränken, Mineralwerkstoff-Arbeitsplatte, weißer Arbeitsplatte, Waschbecken, blauer Wandfarbe, Vinylboden, Waschmaschine und Trockner nebeneinander und beigem Boden in Sonstige
Einzeilige, Kleine Klassische Waschküche mit Schrankfronten im Shaker-Stil, weißen Schränken, Mineralwerkstoff-Arbeitsplatte, weißer Arbeitsplatte, Waschbecken, blauer Wandfarbe, Vinylboden, Waschmaschine und Trockner nebeneinander und beigem Boden in Sonstige

This long narrow laundry room was transformed into amazing storage for a family with 3 baseball playing boys. Lots of storage for sports equipment and shoes and a beautiful dedicated laundry area.
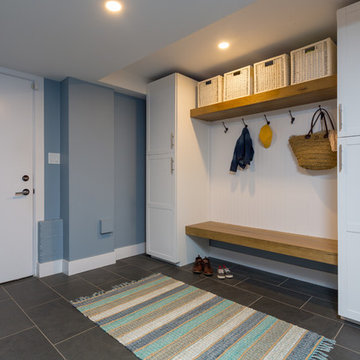
This home features beautiful vaulted ceilings, an open concept layout with laminate flooring, and high-end finishes. The kitchen is custom with white shaker cabinetry and stone countertops with a pop of colour from the blue island.
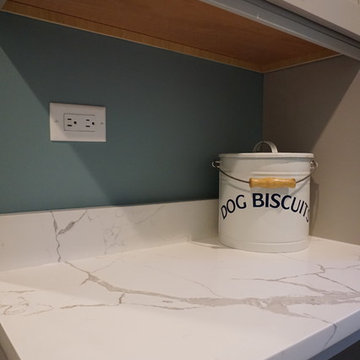
Bright and spacious mudroom/laundry room.
Multifunktionaler, Zweizeiliger, Kleiner Klassischer Hauswirtschaftsraum mit Waschbecken, Schrankfronten im Shaker-Stil, grauen Schränken, Quarzwerkstein-Arbeitsplatte, blauer Wandfarbe, Porzellan-Bodenfliesen, Waschmaschine und Trockner nebeneinander und grauem Boden in Chicago
Multifunktionaler, Zweizeiliger, Kleiner Klassischer Hauswirtschaftsraum mit Waschbecken, Schrankfronten im Shaker-Stil, grauen Schränken, Quarzwerkstein-Arbeitsplatte, blauer Wandfarbe, Porzellan-Bodenfliesen, Waschmaschine und Trockner nebeneinander und grauem Boden in Chicago

Todd Yarrington
Multifunktionaler, Mittelgroßer Klassischer Hauswirtschaftsraum mit Unterbauwaschbecken, flächenbündigen Schrankfronten, grauen Schränken, Quarzwerkstein-Arbeitsplatte, blauer Wandfarbe, Porzellan-Bodenfliesen, Waschmaschine und Trockner nebeneinander und grauem Boden in Kolumbus
Multifunktionaler, Mittelgroßer Klassischer Hauswirtschaftsraum mit Unterbauwaschbecken, flächenbündigen Schrankfronten, grauen Schränken, Quarzwerkstein-Arbeitsplatte, blauer Wandfarbe, Porzellan-Bodenfliesen, Waschmaschine und Trockner nebeneinander und grauem Boden in Kolumbus

Lanshai Stone tile form The Tile Shop laid in a herringbone pattern, Zodiak London Sky Quartz countertops, Reclaimed Barnwood backsplash from a Lincolnton, NC barn from ReclaimedNC, LED undercabinet lights, and custom dog feeding area.

This laundry room design is exactly what every home needs! As a dedicated utility, storage, and laundry room, it includes space to store laundry supplies, pet products, and much more. It also incorporates a utility sink, countertop, and dedicated areas to sort dirty clothes and hang wet clothes to dry. The space also includes a relaxing bench set into the wall of cabinetry.
Photos by Susan Hagstrom
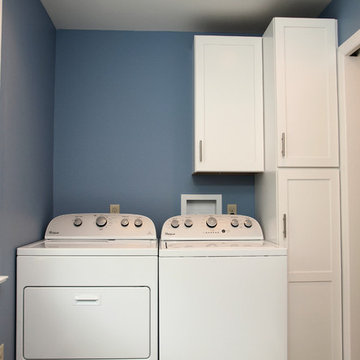
Rick Hopkins Photography
Einzeilige, Mittelgroße Klassische Waschküche mit Schrankfronten im Shaker-Stil, weißen Schränken, blauer Wandfarbe, Porzellan-Bodenfliesen und Waschmaschine und Trockner nebeneinander in Sonstige
Einzeilige, Mittelgroße Klassische Waschküche mit Schrankfronten im Shaker-Stil, weißen Schränken, blauer Wandfarbe, Porzellan-Bodenfliesen und Waschmaschine und Trockner nebeneinander in Sonstige

Zweizeilige, Mittelgroße Klassische Waschküche mit Schrankfronten im Shaker-Stil, weißen Schränken, Waschmaschine und Trockner nebeneinander, Unterbauwaschbecken, Quarzit-Arbeitsplatte, blauer Wandfarbe und Schieferboden in Manchester
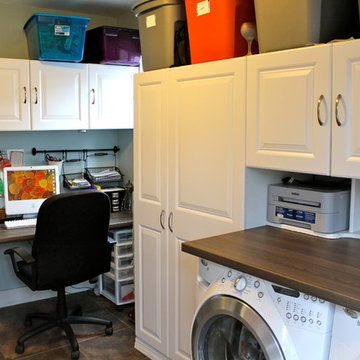
Multifunktionaler Klassischer Hauswirtschaftsraum mit profilierten Schrankfronten, Laminat-Arbeitsplatte, blauer Wandfarbe, Keramikboden und Waschmaschine und Trockner nebeneinander in Denver

Mittelgroße Klassische Waschküche in U-Form mit Ausgussbecken, Kassettenfronten, weißen Schränken, Quarzwerkstein-Arbeitsplatte, blauer Wandfarbe, dunklem Holzboden, Waschmaschine und Trockner nebeneinander, braunem Boden und weißer Arbeitsplatte in Atlanta

Laundry may be a chore we all face, but it doesn't have to feel like one. Clean and serene is the theme for this laundry center. Located in a busy part of the house next to the back door and combined with coat and shoe storage into a mud room, it still offers a sense of peace and calm by providing a place for everything and preventing chaos from taking over.
It's easier to keep the room looking tidy when you have a good organizational system like this one. Shelves and cabinets above the side-by-side front loading washer and dryer provide convenient storage for detergent, dryer sheets, fabric softener and other laundry aids. A shelf with a basket is a great place to temporarily store all the little items that were left in pockets and shouldn't go in the wash. The small hanging rod in the corner takes care of the delicate drip dry items that can't go in the dryer, while the small sink with storage cabinets is large enough for hand wash and things you want to quickly rinse out like swim suits. It's also a great place to stop and wash dirty hands before continuing into the rest of the house. A garbage can is hidden in the cabinet beneath the sink. The lower shelves with baskets next to the sink can store either folded clothing that has yet to be put away, or a basket or dirty laundry waiting to go into the wash.
The oil rubbed bronze finish on the cabinet handles and faucet ties in with blue, beige, dark brown and white color scheme present throughout the first floor of the home and is a strong accent against the white. It also ties in perfectly with the dark wood look ceramic tiles on the floor.
Designer - Gerry Ayala
Photo - Cathy Rabeler
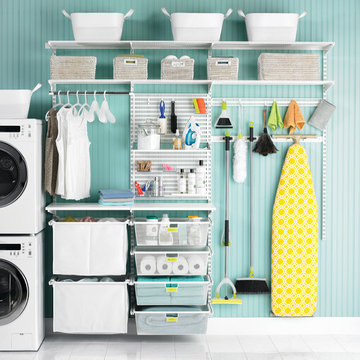
Sort out your laundry room challenges with elfa! Ventilated Shelves keep essential laundry items within easy reasy and easy view. A closet rod is perfect for drip dry or freshly ironed garments while elfa utility Hooks and Holders provide out-of-the-way storage for mops, brooms and dusters. elfa utility Boards combined with elfa utility Shelves, Boxes and Hooks create a sophisticated, functional update on the classic pegboard system. Easy-gliding Hampers easily collect and sort laundry and can be removed for transport. All elfa components are adjustable, so the solution is completely flexible!

Rick Lee Photo
Einzeilige, Große Klassische Waschküche mit Schrankfronten mit vertiefter Füllung, weißen Schränken, Laminat-Arbeitsplatte, blauer Wandfarbe, Vinylboden und Waschmaschine und Trockner nebeneinander in Charleston
Einzeilige, Große Klassische Waschküche mit Schrankfronten mit vertiefter Füllung, weißen Schränken, Laminat-Arbeitsplatte, blauer Wandfarbe, Vinylboden und Waschmaschine und Trockner nebeneinander in Charleston

One word - awkward. This room has 2 angled walls and needed to hold a freezer, washer & dryer plus storage and dog space/crate. We stacked the washer & dryer and used open shelving with baskets to help the space feel less crowded. The glass entry door with the decal adds a touch of fun!

Emma Tannenbaum Photography
Große Klassische Waschküche in L-Form mit profilierten Schrankfronten, grauen Schränken, Arbeitsplatte aus Holz, blauer Wandfarbe, Porzellan-Bodenfliesen, Waschmaschine und Trockner nebeneinander, grauem Boden und Einbauwaschbecken in New York
Große Klassische Waschküche in L-Form mit profilierten Schrankfronten, grauen Schränken, Arbeitsplatte aus Holz, blauer Wandfarbe, Porzellan-Bodenfliesen, Waschmaschine und Trockner nebeneinander, grauem Boden und Einbauwaschbecken in New York

A small, dark outdated laundry room in Hollywood Hills needed a refresh with additional hanging and shelf space. Creative owners not afraid of color. Accent wall wallpaper by Cole and Son. Custom cabinetry painted Amazon Soil by Benjamin Moore. Arctic White Quartz countertop. Walls Whispering Spring by Benjamin Moore. Electrolux Perfect Steam washer dryer with storage drawers. Quartz countertop. Photo by Amy Bartlam
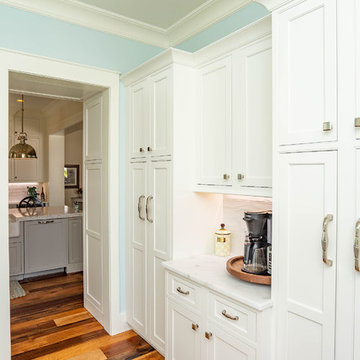
Multifunktionaler, Zweizeiliger, Mittelgroßer Maritimer Hauswirtschaftsraum mit Schrankfronten im Shaker-Stil, weißen Schränken, Quarzit-Arbeitsplatte, blauer Wandfarbe, dunklem Holzboden, Waschmaschine und Trockner gestapelt, braunem Boden und weißer Arbeitsplatte in Atlanta
Komfortabele Hauswirtschaftsraum mit blauer Wandfarbe Ideen und Design
1