Komfortabele Hauswirtschaftsraum mit Glasrückwand Ideen und Design
Suche verfeinern:
Budget
Sortieren nach:Heute beliebt
1 – 20 von 22 Fotos
1 von 3

Down the hall, storage was key in designing this lively laundry room. Custom wall cabinets, shelves, and quartz countertop were great storage options that allowed plentiful organization when folding, placing, or storing laundry. Fun, cheerful, patterned floor tile and full wall glass backsplash make a statement all on its own and makes washing not such a bore. .
Budget analysis and project development by: May Construction

Mittelgroßer, Einzeiliger Moderner Hauswirtschaftsraum mit Waschbecken, Laminat-Arbeitsplatte, weißer Wandfarbe, flächenbündigen Schrankfronten, weißen Schränken, Küchenrückwand in Weiß, Glasrückwand, Keramikboden, Waschmaschine und Trockner gestapelt, grauem Boden und weißer Arbeitsplatte in Sonstige

Zweizeilige, Mittelgroße Skandinavische Waschküche mit Landhausspüle, flächenbündigen Schrankfronten, hellbraunen Holzschränken, Mineralwerkstoff-Arbeitsplatte, Küchenrückwand in Weiß, Glasrückwand, grauer Wandfarbe, Porzellan-Bodenfliesen, Waschmaschine und Trockner nebeneinander, grauem Boden und weißer Arbeitsplatte in Melbourne
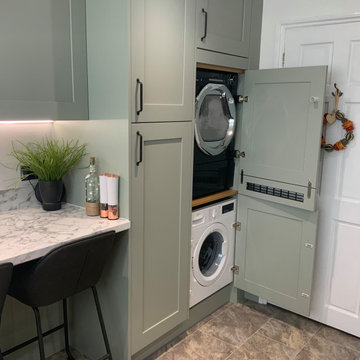
Our customer wanted integrated appliances, but also wanted the washing machine and tumble dryer hidden away, so we stacked them in a larder unit out of the way behind the door.

Zweizeilige, Kleine Moderne Waschküche mit integriertem Waschbecken, flächenbündigen Schrankfronten, weißen Schränken, Edelstahl-Arbeitsplatte, Küchenrückwand in Weiß, Glasrückwand, weißer Wandfarbe, hellem Holzboden, Waschmaschine und Trockner gestapelt und grauer Arbeitsplatte in Sydney
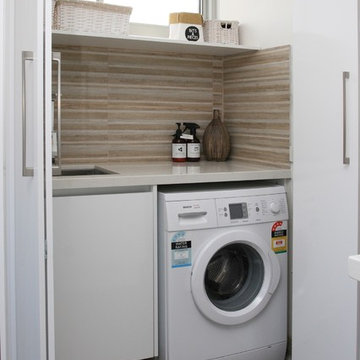
Mittelgroßer, Multifunktionaler, Einzeiliger Moderner Hauswirtschaftsraum mit Unterbauwaschbecken, flächenbündigen Schrankfronten, Quarzwerkstein-Arbeitsplatte, Küchenrückwand in Weiß, Glasrückwand, dunklem Holzboden, weißen Schränken, braunem Boden, weißer Arbeitsplatte, Waschmaschine und Trockner versteckt und weißer Wandfarbe in Sydney
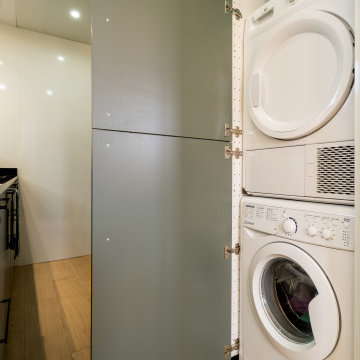
Cuisine qui bénéficie de la lumière du couloir grâce à la crédence vitrée.
Éléments de cuisine encastrés dans les tons de gris-vert.
Buanderie discrète intégrée parmi les éléments de la cuisine.
Carrelage au sol imitation bois. Hotte suspendue au plafond.
Évier de cuisine encastré - plan de travail en granit noir.
Éclairage au plafond par des spots intégrés.

Second Nature Milbourne in Sage. Soft Mazzarino Quarry laminate worktop and upstands. Neff integrated washing machine,
Mittelgroßer Klassischer Hauswirtschaftsraum in U-Form mit Schrankfronten im Shaker-Stil, grünen Schränken, Laminat-Arbeitsplatte, Küchenrückwand in Braun, Glasrückwand und braunem Boden in Sonstige
Mittelgroßer Klassischer Hauswirtschaftsraum in U-Form mit Schrankfronten im Shaker-Stil, grünen Schränken, Laminat-Arbeitsplatte, Küchenrückwand in Braun, Glasrückwand und braunem Boden in Sonstige
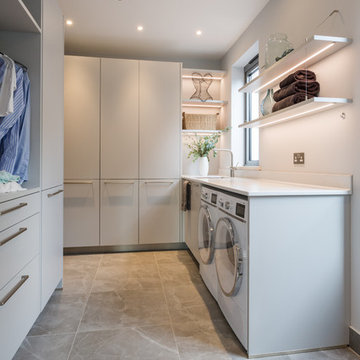
Utility design, supplied and installed in a this new build family home in Wimbledon, London. Keeping it light, bright and clean with Light grey furniture and Everest White worktops.
Photo Credit: Marcel Baumhauer da Silva - hausofsilva.com
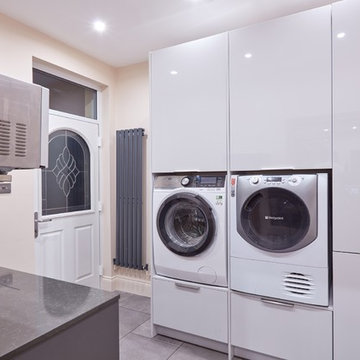
Grey Handle-less German kitchen mixed with a solid wood breakfast bar and Copper features
Einzeiliger, Mittelgroßer Moderner Hauswirtschaftsraum mit Einbauwaschbecken, flächenbündigen Schrankfronten, grauen Schränken, Quarzit-Arbeitsplatte, Küchenrückwand in Metallic, Glasrückwand, Keramikboden, grauem Boden und grauer Arbeitsplatte in Sonstige
Einzeiliger, Mittelgroßer Moderner Hauswirtschaftsraum mit Einbauwaschbecken, flächenbündigen Schrankfronten, grauen Schränken, Quarzit-Arbeitsplatte, Küchenrückwand in Metallic, Glasrückwand, Keramikboden, grauem Boden und grauer Arbeitsplatte in Sonstige
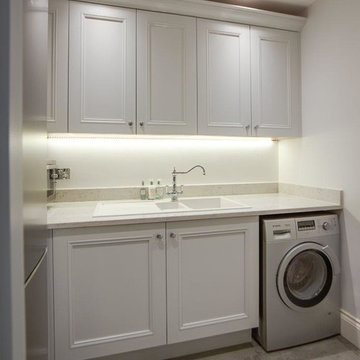
Mittelgroßer Moderner Hauswirtschaftsraum in U-Form mit Einbauwaschbecken, Schrankfronten im Shaker-Stil, beigen Schränken, Granit-Arbeitsplatte, Küchenrückwand in Beige, Glasrückwand, Schieferboden und beigem Boden in Hertfordshire
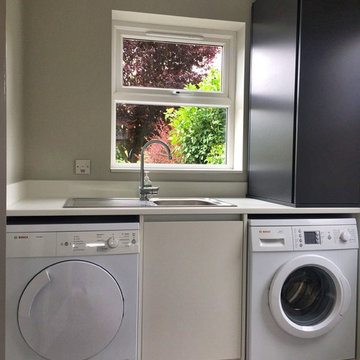
This modern handleless kitchen design features a two tone mix of graphite and porcelain cabinets, with 30mm super white quartz creating a waterfall effect. Housing siemens appliances.
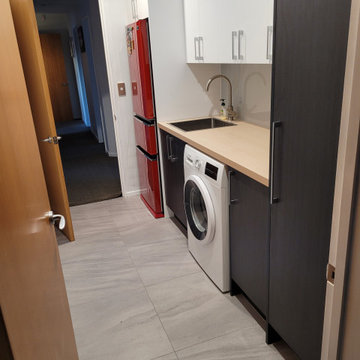
Client was keen to have a more modern laundry with more storage and space for the feature red fridge!
Multifunktionaler, Einzeiliger, Mittelgroßer Hauswirtschaftsraum mit Einbauwaschbecken, flächenbündigen Schrankfronten, dunklen Holzschränken, Laminat-Arbeitsplatte, Küchenrückwand in Grau, Glasrückwand, weißer Wandfarbe, Keramikboden, Waschmaschine und Trockner nebeneinander, grauem Boden und beiger Arbeitsplatte in Sonstige
Multifunktionaler, Einzeiliger, Mittelgroßer Hauswirtschaftsraum mit Einbauwaschbecken, flächenbündigen Schrankfronten, dunklen Holzschränken, Laminat-Arbeitsplatte, Küchenrückwand in Grau, Glasrückwand, weißer Wandfarbe, Keramikboden, Waschmaschine und Trockner nebeneinander, grauem Boden und beiger Arbeitsplatte in Sonstige
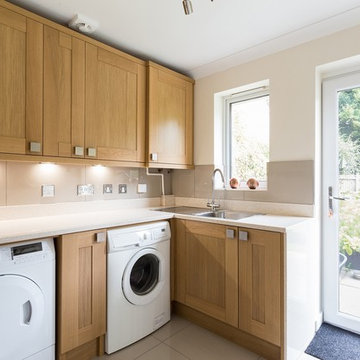
A sophisticated Oak shaker kitchen which has been enhanced with bronze glass splashbacks and contracting Almond shaker units. These units have also been extended into the adjoining utility room.
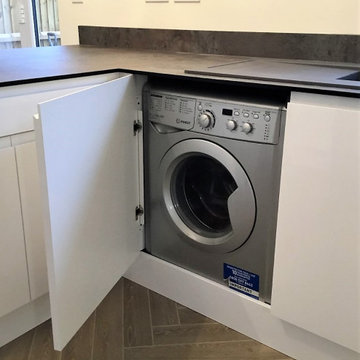
Second Nature Remo kitchen in Gloss White. Slim Edge worktop in Iron Oxide. Freestanding washing machine cleverly hidden behind the unit door.
Mittelgroßer Moderner Hauswirtschaftsraum in U-Form mit flächenbündigen Schrankfronten, weißen Schränken, Laminat-Arbeitsplatte, Küchenrückwand in Rosa, Glasrückwand und grauer Arbeitsplatte in Sonstige
Mittelgroßer Moderner Hauswirtschaftsraum in U-Form mit flächenbündigen Schrankfronten, weißen Schränken, Laminat-Arbeitsplatte, Küchenrückwand in Rosa, Glasrückwand und grauer Arbeitsplatte in Sonstige
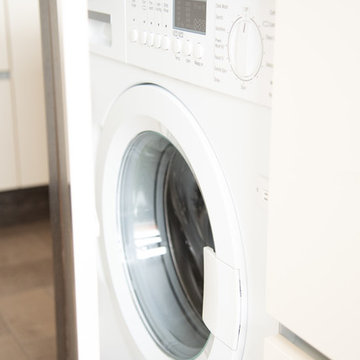
High Gloss Handleless doors with contrasting silestone worktop, green splash back and black appliances
Mittelgroßer Moderner Hauswirtschaftsraum mit Einbauwaschbecken, flächenbündigen Schrankfronten, weißen Schränken, Mineralwerkstoff-Arbeitsplatte, Küchenrückwand in Grün, Glasrückwand und brauner Arbeitsplatte in Sussex
Mittelgroßer Moderner Hauswirtschaftsraum mit Einbauwaschbecken, flächenbündigen Schrankfronten, weißen Schränken, Mineralwerkstoff-Arbeitsplatte, Küchenrückwand in Grün, Glasrückwand und brauner Arbeitsplatte in Sussex
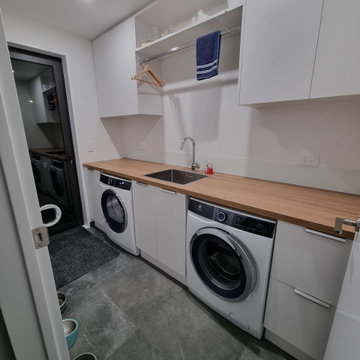
Zweizeilige, Mittelgroße Moderne Waschküche mit Einbauwaschbecken, flächenbündigen Schrankfronten, weißen Schränken, Laminat-Arbeitsplatte, Küchenrückwand in Weiß, Glasrückwand, weißer Wandfarbe, Porzellan-Bodenfliesen, grauem Boden und brauner Arbeitsplatte

Down the hall, storage was key in designing this lively laundry room. Custom wall cabinets, shelves, and quartz countertop were great storage options that allowed plentiful organization when folding, placing, or storing laundry. Fun, cheerful, patterned floor tile and full wall glass backsplash make a statement all on its own and makes washing not such a bore. .
Budget analysis and project development by: May Construction

Down the hall, storage was key in designing this lively laundry room. Custom wall cabinets, shelves, and quartz countertop were great storage options that allowed plentiful organization when folding, placing, or storing laundry. Fun, cheerful, patterned floor tile and full wall glass backsplash make a statement all on its own and makes washing not such a bore.
Budget analysis and project development by: May Construction
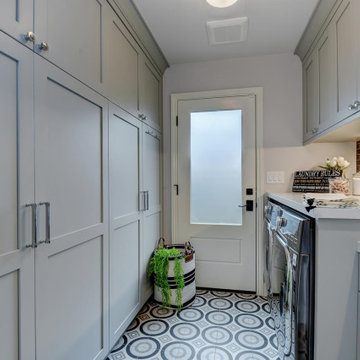
Down the hall, storage was key in designing this lively laundry room. Custom wall cabinets, shelves, and quartz countertop were great storage options that allowed plentiful organization when folding, placing, or storing laundry. Fun, cheerful, patterned floor tile and full wall glass backsplash make a statement all on its own and makes washing not such a bore.
Budget analysis and project development by: May Construction
Komfortabele Hauswirtschaftsraum mit Glasrückwand Ideen und Design
1