Komfortabele Hauswirtschaftsraum mit grüner Arbeitsplatte Ideen und Design
Suche verfeinern:
Budget
Sortieren nach:Heute beliebt
1 – 20 von 26 Fotos
1 von 3

Einzeilige, Mittelgroße Klassische Waschküche mit Schrankfronten mit vertiefter Füllung, hellbraunen Holzschränken, Laminat-Arbeitsplatte, weißer Wandfarbe, Travertin, Waschmaschine und Trockner nebeneinander und grüner Arbeitsplatte in Kolumbus

A built in desk was designed for this corner. File drawers, a skinny pencil drawer, and lots of writing surface makes the tiny desk very functional. Sea grass cabinets with phantom green suede granite countertops pair together nicely and feel appropriate in this old farmhouse.

This laundry room was quite compact. It was 1" too narrow to allow side by side washer/dryer. By stacking front-loading units, we were able to include cabinets for all your laundry storage needs. You would never know that the bottom cabinet un-clips from the wall and easily rolls out of the way when appliance maintenance is required.
Photo: Rebecca Quandt
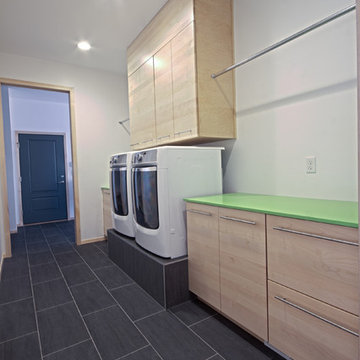
Photographer: Kat Brannaman
Einzeilige, Mittelgroße Moderne Waschküche mit Unterbauwaschbecken, flächenbündigen Schrankfronten, hellen Holzschränken, Quarzwerkstein-Arbeitsplatte, weißer Wandfarbe, Keramikboden, Waschmaschine und Trockner nebeneinander und grüner Arbeitsplatte in Sonstige
Einzeilige, Mittelgroße Moderne Waschküche mit Unterbauwaschbecken, flächenbündigen Schrankfronten, hellen Holzschränken, Quarzwerkstein-Arbeitsplatte, weißer Wandfarbe, Keramikboden, Waschmaschine und Trockner nebeneinander und grüner Arbeitsplatte in Sonstige
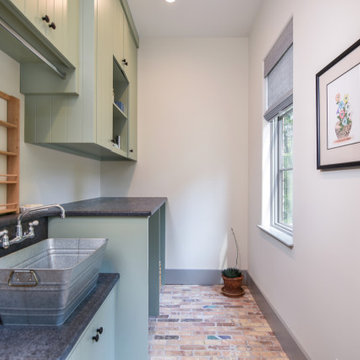
Einzeilige, Mittelgroße Mediterrane Waschküche mit Waschbecken, Kassettenfronten, grünen Schränken, Mineralwerkstoff-Arbeitsplatte, weißer Wandfarbe, Backsteinboden, Waschmaschine und Trockner versteckt, buntem Boden und grüner Arbeitsplatte in Sonstige

The pre-renovation structure itself was sound but lacked the space this family sought after. May Construction removed the existing walls that separated the overstuffed G-shaped kitchen from the living room. By reconfiguring in the existing floorplan, we opened the area to allow for a stunning custom island and bar area, creating a more bright and open space.
Budget analysis and project development by: May Construction

A small dated powder room gets re-invented!
Our client was looking to update her powder room/laundry room, we designed and installed wood paneling to match the style of the house. Our client selected this fabulous wallpaper and choose a vibrant green for the wall paneling and all the trims, the white ceramic sink and toilet look fresh and clean. A long and narrow medicine cabinet with 2 white globe sconces completes the look, on the opposite side of the room the washer and drier are tucked in under a wood counter also painted green.
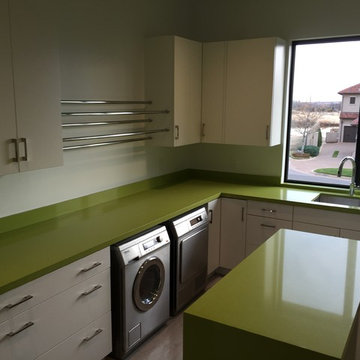
Grant Parcell
Multifunktionaler, Großer Moderner Hauswirtschaftsraum in U-Form mit Unterbauwaschbecken, flächenbündigen Schrankfronten, weißen Schränken, Quarzwerkstein-Arbeitsplatte, weißer Wandfarbe, Keramikboden, Waschmaschine und Trockner nebeneinander, grauem Boden und grüner Arbeitsplatte in Oklahoma City
Multifunktionaler, Großer Moderner Hauswirtschaftsraum in U-Form mit Unterbauwaschbecken, flächenbündigen Schrankfronten, weißen Schränken, Quarzwerkstein-Arbeitsplatte, weißer Wandfarbe, Keramikboden, Waschmaschine und Trockner nebeneinander, grauem Boden und grüner Arbeitsplatte in Oklahoma City
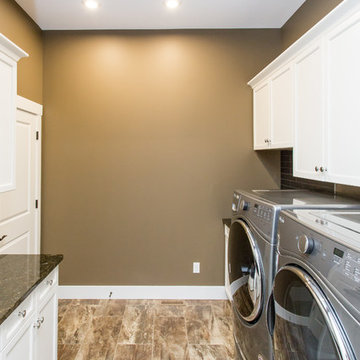
Ian Hennes Photography
Zweizeilige, Mittelgroße Country Waschküche mit Unterbauwaschbecken, Schrankfronten im Shaker-Stil, weißen Schränken, Granit-Arbeitsplatte, brauner Wandfarbe, Keramikboden, Waschmaschine und Trockner nebeneinander, braunem Boden und grüner Arbeitsplatte in Calgary
Zweizeilige, Mittelgroße Country Waschküche mit Unterbauwaschbecken, Schrankfronten im Shaker-Stil, weißen Schränken, Granit-Arbeitsplatte, brauner Wandfarbe, Keramikboden, Waschmaschine und Trockner nebeneinander, braunem Boden und grüner Arbeitsplatte in Calgary
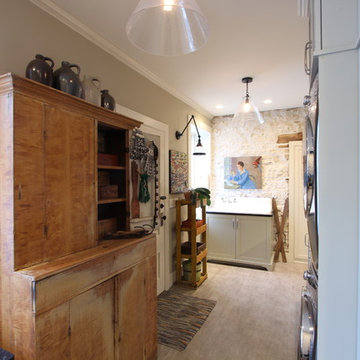
An old porcelain farmhouse sink with a drainboard was built in to a sea grass cabinet with a valance toe treatment. A stone wall from the original house was exposed and along with it, the old timber doorway was exposed. A shallow depth cabinet was recessed into the wall into an old opening to store shallow cleaning items.
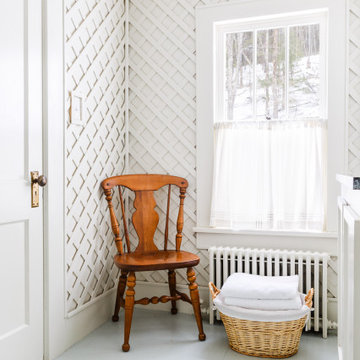
Latticework walls create an elegant yet durable design in a bathroom that also serves as a laundry room.
Multifunktionaler, Mittelgroßer Klassischer Hauswirtschaftsraum mit Einbauwaschbecken, Schrankfronten mit vertiefter Füllung, grauen Schränken, Marmor-Arbeitsplatte, beiger Wandfarbe, gebeiztem Holzboden, Waschmaschine und Trockner gestapelt, blauem Boden und grüner Arbeitsplatte in Brisbane
Multifunktionaler, Mittelgroßer Klassischer Hauswirtschaftsraum mit Einbauwaschbecken, Schrankfronten mit vertiefter Füllung, grauen Schränken, Marmor-Arbeitsplatte, beiger Wandfarbe, gebeiztem Holzboden, Waschmaschine und Trockner gestapelt, blauem Boden und grüner Arbeitsplatte in Brisbane
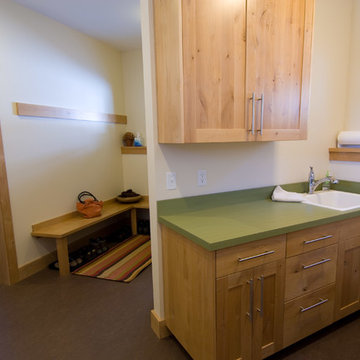
Multifunktionaler, Mittelgroßer Rustikaler Hauswirtschaftsraum in U-Form mit Einbauwaschbecken, Schrankfronten mit vertiefter Füllung, hellen Holzschränken, Laminat-Arbeitsplatte, weißer Wandfarbe, Linoleum, Waschmaschine und Trockner nebeneinander, braunem Boden und grüner Arbeitsplatte in Sonstige
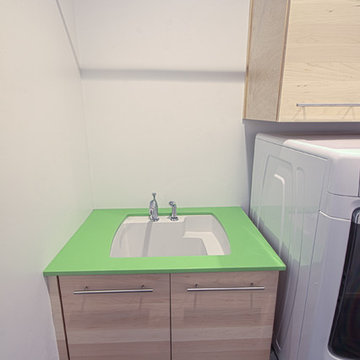
Photographer: Kat Brannaman
Mittelgroßer Moderner Hauswirtschaftsraum mit grüner Arbeitsplatte in Sonstige
Mittelgroßer Moderner Hauswirtschaftsraum mit grüner Arbeitsplatte in Sonstige
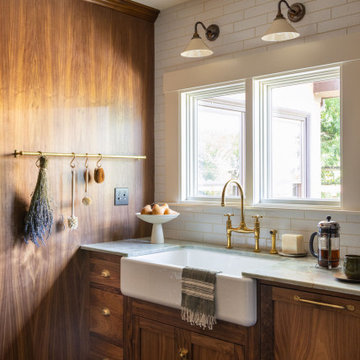
Klassischer Hauswirtschaftsraum mit Landhausspüle, Schrankfronten mit vertiefter Füllung, hellbraunen Holzschränken, Quarzit-Arbeitsplatte, Küchenrückwand in Weiß, Vinylboden, grauem Boden und grüner Arbeitsplatte in San Francisco

Two pullout hampers were incorporated into the base cabinet storage in this laundry room. Sea grass paint was chosen for the cabinets and topped with a marble countertop.
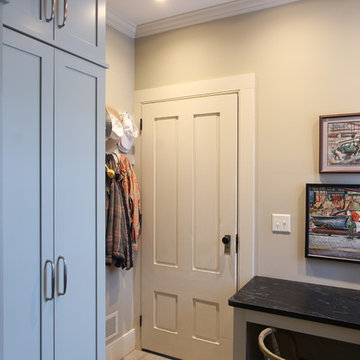
A built in desk was designed for this corner. File drawers, a skinny pencil drawer, and lots of writing surface makes the tiny desk very functional. Sea grass cabinets with phantom green suede granite countertops pair together nicely and feel appropriate in this old farmhouse.
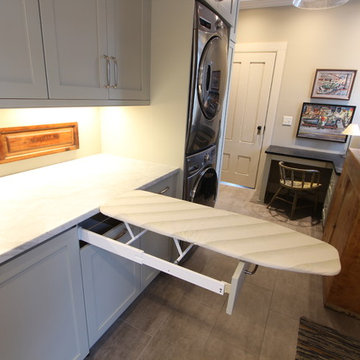
A pullout ironing board was incorporated into this hardworking laundry room. It replaces a drawer box and pulls out and pushes back easily for storage. The ironing board is flush with the countertop and locks into place.
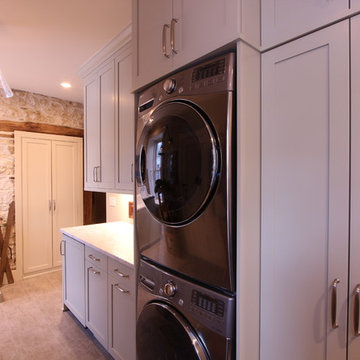
An old porcelain farmhouse sink with a drainboard was built in to a sea grass cabinet with a valance toe treatment. A stone wall from the original house was exposed and along with it, the old timber doorway was exposed. A shallow depth cabinet was recessed into the wall into an old opening to store shallow cleaning items.
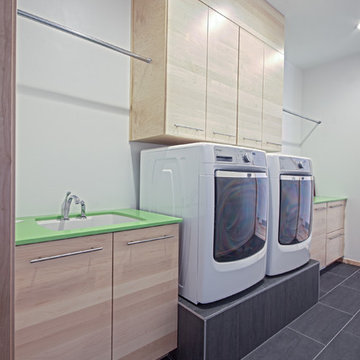
Photographer: Kat Brannaman
Moderner Hauswirtschaftsraum mit grüner Arbeitsplatte in Sonstige
Moderner Hauswirtschaftsraum mit grüner Arbeitsplatte in Sonstige
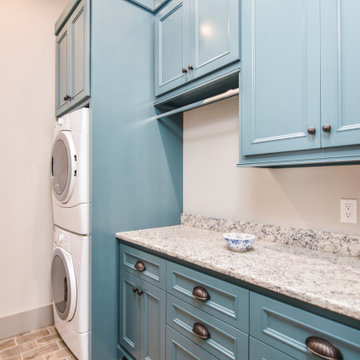
Einzeilige, Mittelgroße Mediterrane Waschküche mit Kassettenfronten, Mineralwerkstoff-Arbeitsplatte, weißer Wandfarbe, Backsteinboden, buntem Boden, grüner Arbeitsplatte, blauen Schränken und Waschmaschine und Trockner gestapelt in Sonstige
Komfortabele Hauswirtschaftsraum mit grüner Arbeitsplatte Ideen und Design
1