Komfortabele Hauswirtschaftsraum mit hellbraunen Holzschränken Ideen und Design
Suche verfeinern:
Budget
Sortieren nach:Heute beliebt
1 – 20 von 454 Fotos
1 von 3

Multifunktionaler, Einzeiliger, Kleiner Klassischer Hauswirtschaftsraum mit Waschbecken, profilierten Schrankfronten, hellem Holzboden, Waschmaschine und Trockner nebeneinander, hellbraunen Holzschränken, Granit-Arbeitsplatte, bunten Wänden, braunem Boden und beiger Arbeitsplatte in New York

Multifunktionaler, Zweizeiliger, Kleiner Klassischer Hauswirtschaftsraum mit Schrankfronten im Shaker-Stil, hellbraunen Holzschränken, Laminat-Arbeitsplatte, grüner Wandfarbe, Porzellan-Bodenfliesen, Waschmaschine und Trockner nebeneinander, beigem Boden und beiger Arbeitsplatte in Sonstige
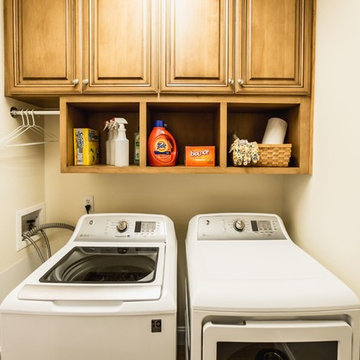
By adding cabinetry, and open shelving, there is now room for cleaning supplies as well as the ironing board and hanging clothes
Kleiner Klassischer Hauswirtschaftsraum mit profilierten Schrankfronten, hellbraunen Holzschränken, Laminat, braunem Boden, beiger Wandfarbe und Waschmaschine und Trockner nebeneinander in Charleston
Kleiner Klassischer Hauswirtschaftsraum mit profilierten Schrankfronten, hellbraunen Holzschränken, Laminat, braunem Boden, beiger Wandfarbe und Waschmaschine und Trockner nebeneinander in Charleston
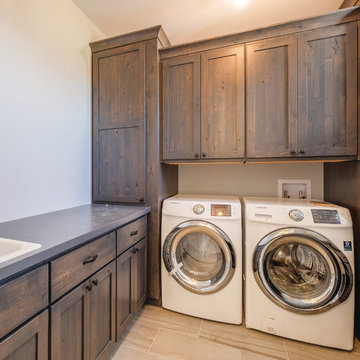
A light and bright laundry room with ample storage and beautiful millwork to accompany clean shaker construction.
Mittelgroße Klassische Waschküche in U-Form mit Schrankfronten im Shaker-Stil, hellbraunen Holzschränken, Laminat-Arbeitsplatte, weißer Wandfarbe, Waschmaschine und Trockner nebeneinander und Einbauwaschbecken in Denver
Mittelgroße Klassische Waschküche in U-Form mit Schrankfronten im Shaker-Stil, hellbraunen Holzschränken, Laminat-Arbeitsplatte, weißer Wandfarbe, Waschmaschine und Trockner nebeneinander und Einbauwaschbecken in Denver

Speckman Photography
Mittelgroße Urige Waschküche in L-Form mit integriertem Waschbecken, hellbraunen Holzschränken, Mineralwerkstoff-Arbeitsplatte, grauer Wandfarbe, Waschmaschine und Trockner nebeneinander, Travertin, beigem Boden und Schrankfronten mit vertiefter Füllung in Sonstige
Mittelgroße Urige Waschküche in L-Form mit integriertem Waschbecken, hellbraunen Holzschränken, Mineralwerkstoff-Arbeitsplatte, grauer Wandfarbe, Waschmaschine und Trockner nebeneinander, Travertin, beigem Boden und Schrankfronten mit vertiefter Füllung in Sonstige

An open 2 story foyer also serves as a laundry space for a family of 5. Previously the machines were hidden behind bifold doors along with a utility sink. The new space is completely open to the foyer and the stackable machines are hidden behind flipper pocket doors so they can be tucked away when not in use. An extra deep countertop allow for plenty of space while folding and sorting laundry. A small deep sink offers opportunities for soaking the wash, as well as a makeshift wet bar during social events. Modern slab doors of solid Sapele with a natural stain showcases the inherent honey ribbons with matching vertical panels. Lift up doors and pull out towel racks provide plenty of useful storage in this newly invigorated space.

Aia Photography
Kleine Moderne Waschküche in L-Form mit Waschbecken, flächenbündigen Schrankfronten, hellbraunen Holzschränken, Mineralwerkstoff-Arbeitsplatte, weißer Wandfarbe, Porzellan-Bodenfliesen und Waschmaschine und Trockner nebeneinander in Toronto
Kleine Moderne Waschküche in L-Form mit Waschbecken, flächenbündigen Schrankfronten, hellbraunen Holzschränken, Mineralwerkstoff-Arbeitsplatte, weißer Wandfarbe, Porzellan-Bodenfliesen und Waschmaschine und Trockner nebeneinander in Toronto

Kleine Moderne Waschküche in L-Form mit Waschbecken, flächenbündigen Schrankfronten, hellbraunen Holzschränken, Quarzit-Arbeitsplatte, Küchenrückwand in Metallic, Rückwand aus Keramikfliesen, weißer Wandfarbe, Porzellan-Bodenfliesen, Waschmaschine und Trockner gestapelt, grauem Boden und weißer Arbeitsplatte in Calgary

Kleiner Moderner Hauswirtschaftsraum mit Waschmaschinenschrank, flächenbündigen Schrankfronten, hellbraunen Holzschränken, weißer Wandfarbe, Linoleum, Waschmaschine und Trockner gestapelt und weißem Boden in Washington, D.C.

Design done by Elizabeth Gilliam (Project Specialist-Interiors at Lowe's of Holland Road)
Installation done by Home Solutions Inc.
Multifunktionaler, Zweizeiliger, Mittelgroßer Rustikaler Hauswirtschaftsraum mit Unterbauwaschbecken, Schrankfronten im Shaker-Stil, hellbraunen Holzschränken, Quarzwerkstein-Arbeitsplatte, grüner Wandfarbe, Schieferboden und Waschmaschine und Trockner nebeneinander in Sonstige
Multifunktionaler, Zweizeiliger, Mittelgroßer Rustikaler Hauswirtschaftsraum mit Unterbauwaschbecken, Schrankfronten im Shaker-Stil, hellbraunen Holzschränken, Quarzwerkstein-Arbeitsplatte, grüner Wandfarbe, Schieferboden und Waschmaschine und Trockner nebeneinander in Sonstige

From 2020 to 2022 we had the opportunity to work with this wonderful client building in Altadore. We were so fortunate to help them build their family dream home. They wanted to add some fun pops of color and make it their own. So we implemented green and blue tiles into the bathrooms. The kitchen is extremely fashion forward with open shelves on either side of the hoodfan, and the wooden handles throughout. There are nodes to mid century modern in this home that give it a classic look. Our favorite details are the stair handrail, and the natural flagstone fireplace. The fun, cozy upper hall reading area is a reader’s paradise. This home is both stylish and perfect for a young busy family.
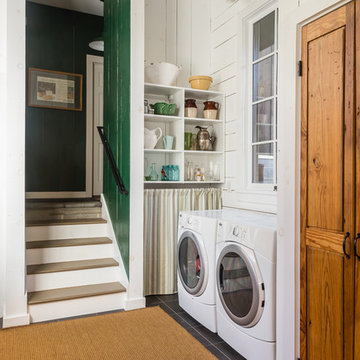
Catherine Nguyen
Mittelgroßer, Multifunktionaler Klassischer Hauswirtschaftsraum in U-Form mit Keramikboden, Waschmaschine und Trockner nebeneinander, hellbraunen Holzschränken und weißer Wandfarbe in Raleigh
Mittelgroßer, Multifunktionaler Klassischer Hauswirtschaftsraum in U-Form mit Keramikboden, Waschmaschine und Trockner nebeneinander, hellbraunen Holzschränken und weißer Wandfarbe in Raleigh
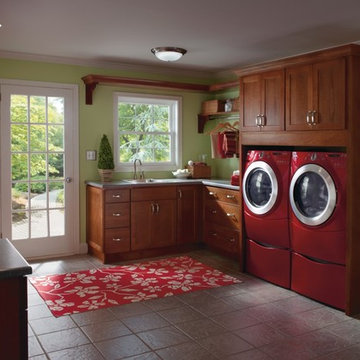
Großer, Multifunktionaler Klassischer Hauswirtschaftsraum in U-Form mit Schrankfronten im Shaker-Stil, hellbraunen Holzschränken, grüner Wandfarbe, Keramikboden und Waschmaschine und Trockner nebeneinander in Sonstige
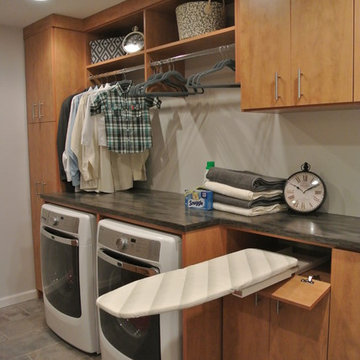
This laundry room and entryway makeover provides for plenty of hidden storage for a busy family of 4, as well as space to fold and organize laundry.
Mittelgroßer Klassischer Hauswirtschaftsraum mit flächenbündigen Schrankfronten, hellbraunen Holzschränken, grauer Wandfarbe und Waschmaschine und Trockner nebeneinander in Washington, D.C.
Mittelgroßer Klassischer Hauswirtschaftsraum mit flächenbündigen Schrankfronten, hellbraunen Holzschränken, grauer Wandfarbe und Waschmaschine und Trockner nebeneinander in Washington, D.C.
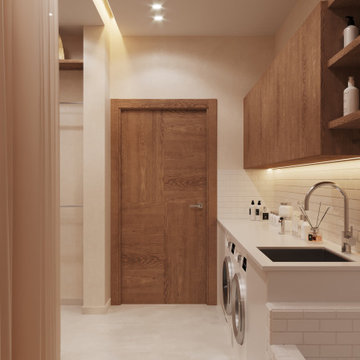
Einzeiliger, Mittelgroßer Mediterraner Hauswirtschaftsraum mit Waschmaschinenschrank, offenen Schränken, hellbraunen Holzschränken, Granit-Arbeitsplatte, weißer Wandfarbe, Waschmaschine und Trockner gestapelt, weißer Arbeitsplatte, Keramikboden und beigem Boden in Palma de Mallorca
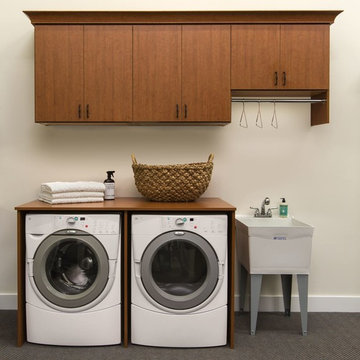
Wall mounted laundry cabinets and folding surface over washer and dryer. Color is Summer Flame. Built in 2015, Pennington, NJ 08534. Come see it in our showroom!

Shot Time Productions
Kleiner Klassischer Hauswirtschaftsraum in U-Form mit Unterbauwaschbecken, profilierten Schrankfronten, hellbraunen Holzschränken, Granit-Arbeitsplatte, Küchenrückwand in Beige, Rückwand aus Metrofliesen, schwarzer Wandfarbe und Laminat in Chicago
Kleiner Klassischer Hauswirtschaftsraum in U-Form mit Unterbauwaschbecken, profilierten Schrankfronten, hellbraunen Holzschränken, Granit-Arbeitsplatte, Küchenrückwand in Beige, Rückwand aus Metrofliesen, schwarzer Wandfarbe und Laminat in Chicago
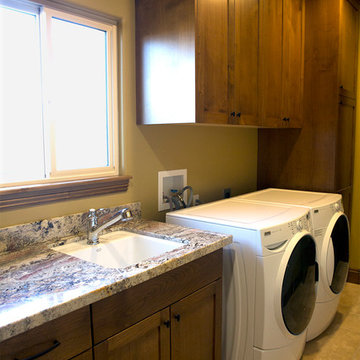
Christine Armitage
Multifunktionaler, Einzeiliger, Mittelgroßer Klassischer Hauswirtschaftsraum mit Unterbauwaschbecken, Schrankfronten im Shaker-Stil, hellbraunen Holzschränken, Granit-Arbeitsplatte, gelber Wandfarbe, Porzellan-Bodenfliesen und Waschmaschine und Trockner nebeneinander in San Diego
Multifunktionaler, Einzeiliger, Mittelgroßer Klassischer Hauswirtschaftsraum mit Unterbauwaschbecken, Schrankfronten im Shaker-Stil, hellbraunen Holzschränken, Granit-Arbeitsplatte, gelber Wandfarbe, Porzellan-Bodenfliesen und Waschmaschine und Trockner nebeneinander in San Diego

An open 2 story foyer also serves as a laundry space for a family of 5. Previously the machines were hidden behind bifold doors along with a utility sink. The new space is completely open to the foyer and the stackable machines are hidden behind flipper pocket doors so they can be tucked away when not in use. An extra deep countertop allow for plenty of space while folding and sorting laundry. A small deep sink offers opportunities for soaking the wash, as well as a makeshift wet bar during social events. Modern slab doors of solid Sapele with a natural stain showcases the inherent honey ribbons with matching vertical panels. Lift up doors and pull out towel racks provide plenty of useful storage in this newly invigorated space.
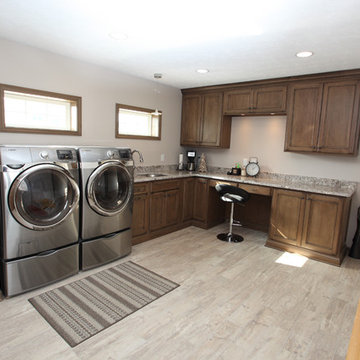
http://www.tonyawittigphotography.com/
Multifunktionaler, Einzeiliger, Großer Klassischer Hauswirtschaftsraum mit Unterbauwaschbecken, Schrankfronten mit vertiefter Füllung, hellbraunen Holzschränken, Granit-Arbeitsplatte, beiger Wandfarbe, Laminat, Waschmaschine und Trockner nebeneinander und beigem Boden in Indianapolis
Multifunktionaler, Einzeiliger, Großer Klassischer Hauswirtschaftsraum mit Unterbauwaschbecken, Schrankfronten mit vertiefter Füllung, hellbraunen Holzschränken, Granit-Arbeitsplatte, beiger Wandfarbe, Laminat, Waschmaschine und Trockner nebeneinander und beigem Boden in Indianapolis
Komfortabele Hauswirtschaftsraum mit hellbraunen Holzschränken Ideen und Design
1