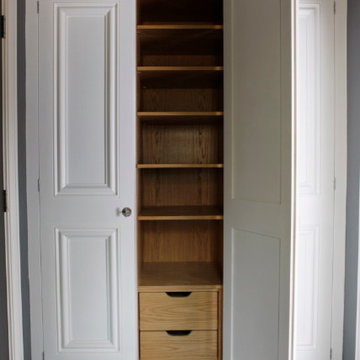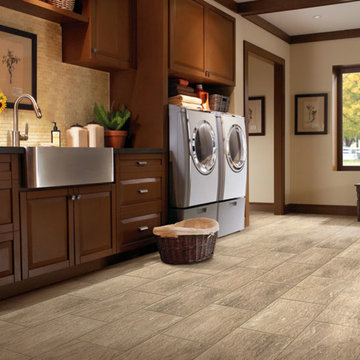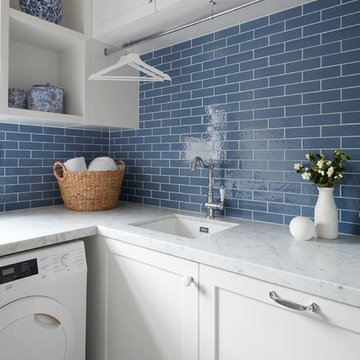Komfortabele Hauswirtschaftsraum mit Kassettenfronten Ideen und Design
Suche verfeinern:
Budget
Sortieren nach:Heute beliebt
1 – 20 von 200 Fotos
1 von 3

Mittelgroße Landhaus Waschküche in U-Form mit Landhausspüle, Kassettenfronten, schwarzen Schränken, Quarzwerkstein-Arbeitsplatte, weißer Wandfarbe, Keramikboden, Waschmaschine und Trockner nebeneinander, weißem Boden und weißer Arbeitsplatte in Boston

Cozy 2nd floor laundry with wall paper accented walls.
Kleine Maritime Waschküche in U-Form mit Kassettenfronten, grauen Schränken, Arbeitsplatte aus Holz und Keramikboden in Minneapolis
Kleine Maritime Waschküche in U-Form mit Kassettenfronten, grauen Schränken, Arbeitsplatte aus Holz und Keramikboden in Minneapolis

Einzeilige, Mittelgroße Klassische Waschküche mit Einbauwaschbecken, Kassettenfronten, weißen Schränken, Laminat-Arbeitsplatte, grauer Wandfarbe, Vinylboden, Waschmaschine und Trockner nebeneinander und buntem Boden in Minneapolis

Bespoke landry cupboard built in wall to wall
Multifunktionaler, Zweizeiliger, Kleiner Klassischer Hauswirtschaftsraum mit Kassettenfronten in West Midlands
Multifunktionaler, Zweizeiliger, Kleiner Klassischer Hauswirtschaftsraum mit Kassettenfronten in West Midlands

Our client wanted a finished laundry room. We choose blue cabinets with a ceramic farmhouse sink, gold accessories, and a pattern back wall. The result is an eclectic space with lots of texture and pattern.

Located in the heart of Sevenoaks, this beautiful family home has recently undergone an extensive refurbishment, of which Burlanes were commissioned for, including a new traditional, country style kitchen and larder, utility room / laundry, and bespoke storage solutions for the family sitting room and children's play room.

The custom laundry room is finished with a gray porcelain tile floor and features white custom inset cabinetry including floor to ceiling storage, hanging drying station and drying rack drawers, solid surface countertops with laminated edge, undermount sink with Waterstone faucet in satin nickel finish and Penny Round light grey porcelain tile backsplash

Warm, light, and inviting with characteristic knot vinyl floors that bring a touch of wabi-sabi to every room. This rustic maple style is ideal for Japanese and Scandinavian-inspired spaces.

A fold-out ironing board is hidden behind a false drawer front. This ironing board swivels for comfort and is the perfect place to touch up a collar and cuffs or press a freshly laundered table cloth.
Peggy Woodall - designer

Conceal the washer and dryer to give a great functional look.
Multifunktionaler, Zweizeiliger, Mittelgroßer Klassischer Hauswirtschaftsraum mit Unterbauwaschbecken, Kassettenfronten, Granit-Arbeitsplatte, Keramikboden, Waschmaschine und Trockner versteckt und brauner Wandfarbe in Cincinnati
Multifunktionaler, Zweizeiliger, Mittelgroßer Klassischer Hauswirtschaftsraum mit Unterbauwaschbecken, Kassettenfronten, Granit-Arbeitsplatte, Keramikboden, Waschmaschine und Trockner versteckt und brauner Wandfarbe in Cincinnati

Einzeilige, Mittelgroße Klassische Waschküche mit Unterbauwaschbecken, Kassettenfronten, blauen Schränken, Quarzwerkstein-Arbeitsplatte, Küchenrückwand in Weiß, Rückwand aus Quarzwerkstein, weißer Wandfarbe, dunklem Holzboden, Waschmaschine und Trockner nebeneinander, braunem Boden und weißer Arbeitsplatte in Nashville

Laundry room features beadboard cabinetry and travertine flooring. Photo by Mike Kaskel
Kleine Klassische Waschküche in U-Form mit Unterbauwaschbecken, Kassettenfronten, weißen Schränken, Granit-Arbeitsplatte, gelber Wandfarbe, Kalkstein, Waschmaschine und Trockner nebeneinander, braunem Boden und bunter Arbeitsplatte in Milwaukee
Kleine Klassische Waschküche in U-Form mit Unterbauwaschbecken, Kassettenfronten, weißen Schränken, Granit-Arbeitsplatte, gelber Wandfarbe, Kalkstein, Waschmaschine und Trockner nebeneinander, braunem Boden und bunter Arbeitsplatte in Milwaukee

Laundry Room with Front Load Washer & Dryer
Mittelgroße Klassische Waschküche in L-Form mit Einbauwaschbecken, Kassettenfronten, hellbraunen Holzschränken, Laminat-Arbeitsplatte, grauer Wandfarbe, Linoleum, Waschmaschine und Trockner nebeneinander und weißem Boden in Minneapolis
Mittelgroße Klassische Waschküche in L-Form mit Einbauwaschbecken, Kassettenfronten, hellbraunen Holzschränken, Laminat-Arbeitsplatte, grauer Wandfarbe, Linoleum, Waschmaschine und Trockner nebeneinander und weißem Boden in Minneapolis

Multifunktionaler, Zweizeiliger, Großer Moderner Hauswirtschaftsraum mit Landhausspüle, Kassettenfronten, dunklen Holzschränken, Edelstahl-Arbeitsplatte, beiger Wandfarbe, Keramikboden und Waschmaschine und Trockner nebeneinander in Las Vegas

Laundry room with a farm sink and cabinetry offering storage and hanging space for laundry room needs.
Alyssa Lee Photography
Zweizeilige, Große Landhaus Waschküche mit Landhausspüle, Kassettenfronten, weißen Schränken, Granit-Arbeitsplatte, grauer Wandfarbe, Porzellan-Bodenfliesen, Waschmaschine und Trockner nebeneinander, grauem Boden und bunter Arbeitsplatte in Minneapolis
Zweizeilige, Große Landhaus Waschküche mit Landhausspüle, Kassettenfronten, weißen Schränken, Granit-Arbeitsplatte, grauer Wandfarbe, Porzellan-Bodenfliesen, Waschmaschine und Trockner nebeneinander, grauem Boden und bunter Arbeitsplatte in Minneapolis

Tom Roe
Multifunktionaler, Kleiner Klassischer Hauswirtschaftsraum in L-Form mit Einbauwaschbecken, Kassettenfronten, weißen Schränken, Marmor-Arbeitsplatte, blauer Wandfarbe, Keramikboden, Waschmaschine und Trockner integriert, buntem Boden und weißer Arbeitsplatte in Melbourne
Multifunktionaler, Kleiner Klassischer Hauswirtschaftsraum in L-Form mit Einbauwaschbecken, Kassettenfronten, weißen Schränken, Marmor-Arbeitsplatte, blauer Wandfarbe, Keramikboden, Waschmaschine und Trockner integriert, buntem Boden und weißer Arbeitsplatte in Melbourne

A first floor bespoke laundry room with tiled flooring and backsplash with a butler sink and mid height washing machine and tumble dryer for easy access. Dirty laundry shoots for darks and colours, with plenty of opening shelving and hanging spaces for freshly ironed clothing. This is a laundry that not only looks beautiful but works!

The Homeowner custom cut/finished a butcher block top (at the same thickness (1") of the granite counter-top), to be placed on the farm sink which increased the amount of available space to fold laundry, etc.
Note: the faucet merely swings out of the way.
2nd note: a square butcher block of the proper desired length and width and thickness can be purchased online, and then finished (round the corners to proper radius of Farm Sink corners, finish with several coats of clear coat polyurethane), as the homeowner did.
Photo taken by homeowner.

A small laundry and storage room is located between the garage and the living space.
Photographer: Daniel Contelmo Jr.
Multifunktionaler, Zweizeiliger, Mittelgroßer Uriger Hauswirtschaftsraum mit Unterbauwaschbecken, Kassettenfronten, weißen Schränken, Granit-Arbeitsplatte, beiger Wandfarbe, Keramikboden, Waschmaschine und Trockner versteckt und grauem Boden in New York
Multifunktionaler, Zweizeiliger, Mittelgroßer Uriger Hauswirtschaftsraum mit Unterbauwaschbecken, Kassettenfronten, weißen Schränken, Granit-Arbeitsplatte, beiger Wandfarbe, Keramikboden, Waschmaschine und Trockner versteckt und grauem Boden in New York

Dans cet appartement familial de 150 m², l’objectif était de rénover l’ensemble des pièces pour les rendre fonctionnelles et chaleureuses, en associant des matériaux naturels à une palette de couleurs harmonieuses.
Dans la cuisine et le salon, nous avons misé sur du bois clair naturel marié avec des tons pastel et des meubles tendance. De nombreux rangements sur mesure ont été réalisés dans les couloirs pour optimiser tous les espaces disponibles. Le papier peint à motifs fait écho aux lignes arrondies de la porte verrière réalisée sur mesure.
Dans les chambres, on retrouve des couleurs chaudes qui renforcent l’esprit vacances de l’appartement. Les salles de bain et la buanderie sont également dans des tons de vert naturel associés à du bois brut. La robinetterie noire, toute en contraste, apporte une touche de modernité. Un appartement où il fait bon vivre !
Komfortabele Hauswirtschaftsraum mit Kassettenfronten Ideen und Design
1