Komfortabele Hauswirtschaftsraum mit Küchenrückwand in Blau Ideen und Design
Suche verfeinern:
Budget
Sortieren nach:Heute beliebt
21 – 40 von 83 Fotos
1 von 3
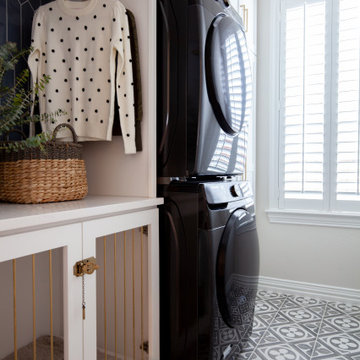
Einzeilige, Kleine Klassische Waschküche mit Schrankfronten im Shaker-Stil, weißen Schränken, Quarzwerkstein-Arbeitsplatte, Küchenrückwand in Blau, Rückwand aus Keramikfliesen, grauer Wandfarbe, Porzellan-Bodenfliesen, Waschmaschine und Trockner gestapelt, buntem Boden und weißer Arbeitsplatte in Dallas
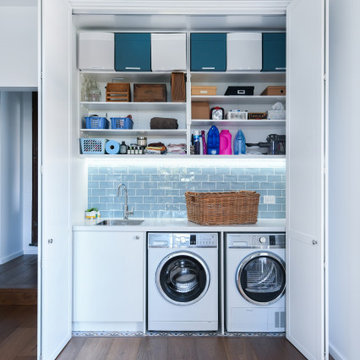
Einzeilige, Kleine Klassische Waschküche mit Einbauwaschbecken, Schrankfronten im Shaker-Stil, weißen Schränken, Quarzwerkstein-Arbeitsplatte, Küchenrückwand in Blau, Rückwand aus Metrofliesen, weißer Wandfarbe, Keramikboden, Waschmaschine und Trockner nebeneinander, blauem Boden und weißer Arbeitsplatte in Sydney
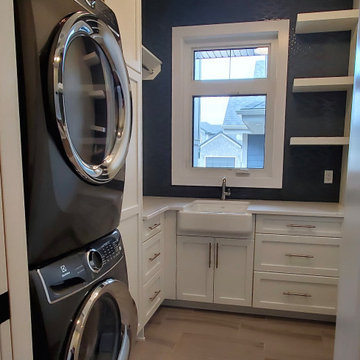
Mittelgroße Moderne Waschküche in L-Form mit Landhausspüle, Schrankfronten im Shaker-Stil, weißen Schränken, Quarzwerkstein-Arbeitsplatte, Küchenrückwand in Blau, Rückwand aus Glasfliesen, grauer Wandfarbe, Porzellan-Bodenfliesen, Waschmaschine und Trockner gestapelt, grauem Boden und weißer Arbeitsplatte in Edmonton

Große Klassische Waschküche in L-Form mit Unterbauwaschbecken, profilierten Schrankfronten, weißen Schränken, Quarzwerkstein-Arbeitsplatte, Küchenrückwand in Blau, Rückwand aus Keramikfliesen, beiger Wandfarbe, Porzellan-Bodenfliesen, Waschmaschine und Trockner nebeneinander, braunem Boden und weißer Arbeitsplatte in Houston

One word - awkward. This room has 2 angled walls and needed to hold a freezer, washer & dryer plus storage and dog space/crate. We stacked the washer & dryer and used open shelving with baskets to help the space feel less crowded. The glass entry door with the decal adds a touch of fun!
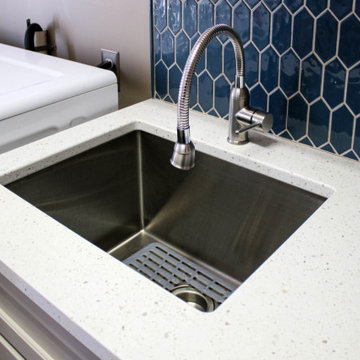
This laundry room was updated with Medallion Gold Full Overlay cabinets in Park Place Raised Panel with Maple Chai Latte Classic paint. The countertop is Iced White quartz with a roundover edge and a new Lenova stainless steel laundry tub and Elkay Pursuit faucet in lustrous steel. The backsplash is Mythology Aura ceramic tile.
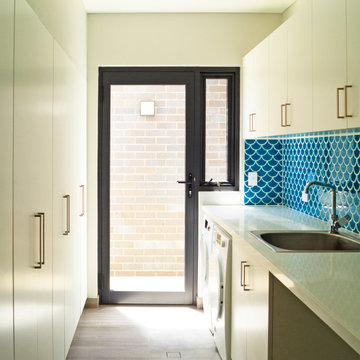
Modern Laundry
Zweizeilige, Große Moderne Waschküche mit Waschbecken, weißen Schränken, Quarzwerkstein-Arbeitsplatte, Küchenrückwand in Blau, Rückwand aus Porzellanfliesen, weißer Wandfarbe, Porzellan-Bodenfliesen, Waschmaschine und Trockner nebeneinander, grauem Boden und weißer Arbeitsplatte in Perth
Zweizeilige, Große Moderne Waschküche mit Waschbecken, weißen Schränken, Quarzwerkstein-Arbeitsplatte, Küchenrückwand in Blau, Rückwand aus Porzellanfliesen, weißer Wandfarbe, Porzellan-Bodenfliesen, Waschmaschine und Trockner nebeneinander, grauem Boden und weißer Arbeitsplatte in Perth
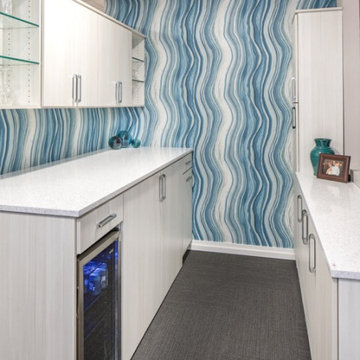
Zweizeilige, Mittelgroße Klassische Waschküche mit Unterbauwaschbecken, flächenbündigen Schrankfronten, grauen Schränken, Arbeitsplatte aus Terrazzo, Küchenrückwand in Blau, blauer Wandfarbe, Teppichboden, Waschmaschine und Trockner nebeneinander, grauem Boden und weißer Arbeitsplatte in Omaha
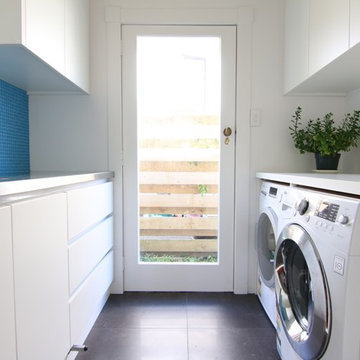
Parallel laundry with direct access to clothesline
Zweizeilige, Mittelgroße Moderne Waschküche mit flächenbündigen Schrankfronten, weißen Schränken, Edelstahl-Arbeitsplatte, Küchenrückwand in Blau, Rückwand aus Glasfliesen, Waschmaschine und Trockner nebeneinander und weißer Arbeitsplatte in Auckland
Zweizeilige, Mittelgroße Moderne Waschküche mit flächenbündigen Schrankfronten, weißen Schränken, Edelstahl-Arbeitsplatte, Küchenrückwand in Blau, Rückwand aus Glasfliesen, Waschmaschine und Trockner nebeneinander und weißer Arbeitsplatte in Auckland
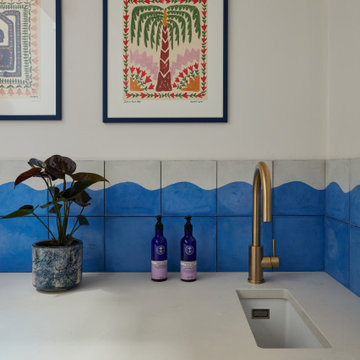
playful utility room, with pink cabinets and bright red handles
Einzeiliger, Kleiner Eklektischer Hauswirtschaftsraum mit Waschbecken, flächenbündigen Schrankfronten, Quarzwerkstein-Arbeitsplatte, Küchenrückwand in Blau, weißer Wandfarbe, Korkboden, Waschmaschine und Trockner integriert und grauer Arbeitsplatte in London
Einzeiliger, Kleiner Eklektischer Hauswirtschaftsraum mit Waschbecken, flächenbündigen Schrankfronten, Quarzwerkstein-Arbeitsplatte, Küchenrückwand in Blau, weißer Wandfarbe, Korkboden, Waschmaschine und Trockner integriert und grauer Arbeitsplatte in London
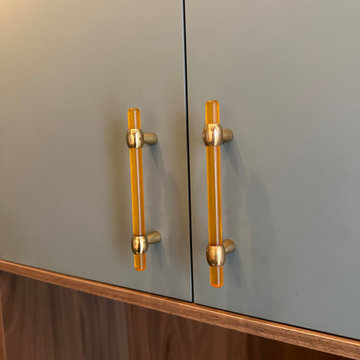
Orange lucite handles add a "pop" of colour adding to the whimsey of the room.
Kleine Klassische Waschküche mit flächenbündigen Schrankfronten, grünen Schränken, Arbeitsplatte aus Holz, Küchenrückwand in Blau, Rückwand aus Keramikfliesen, blauer Wandfarbe, Keramikboden, Waschmaschine und Trockner nebeneinander und brauner Arbeitsplatte in Toronto
Kleine Klassische Waschküche mit flächenbündigen Schrankfronten, grünen Schränken, Arbeitsplatte aus Holz, Küchenrückwand in Blau, Rückwand aus Keramikfliesen, blauer Wandfarbe, Keramikboden, Waschmaschine und Trockner nebeneinander und brauner Arbeitsplatte in Toronto
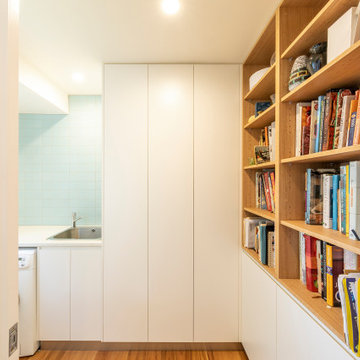
Multifunktionaler, Kleiner Moderner Hauswirtschaftsraum in L-Form mit Waschbecken, flächenbündigen Schrankfronten, weißen Schränken, Laminat-Arbeitsplatte, Küchenrückwand in Blau, Rückwand aus Keramikfliesen, weißer Wandfarbe, braunem Holzboden, Waschmaschine und Trockner nebeneinander, braunem Boden und weißer Arbeitsplatte in Canberra - Queanbeyan

Zweizeilige, Kleine Klassische Waschküche mit Einbauwaschbecken, flächenbündigen Schrankfronten, Küchenrückwand in Blau, Rückwand aus Mosaikfliesen, weißer Wandfarbe, Waschmaschine und Trockner gestapelt und weißer Arbeitsplatte in Sydney
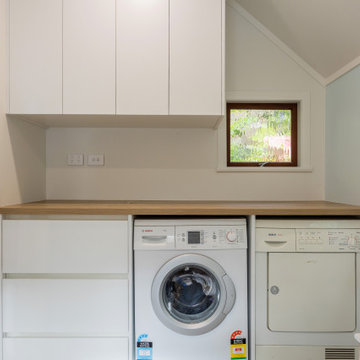
The renovated bathroom and laundry, now offer improved functionality and storage solutions. The cabinetry design provides convenient drawers beneath the washer and dryer, along with ample storage options on the sides and above. This helps keep the space organized and eliminates clutter, providing a clean and tidy environment.
The cohesive design and aesthetic coordination allows the laundry space to blend seamlessly with the overall bathroom decor, creating a visually pleasing and harmonious environment.
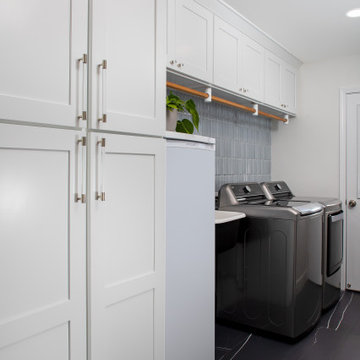
Our mission was to completely update and transform their huge house into a cozy, welcoming and warm home of their own.
“When we moved in, it was such a novelty to live in a proper house. But it still felt like the in-law’s home,” our clients told us. “Our dream was to make it feel like our home.”
Our transformation skills were put to the test when we created the host-worthy kitchen space (complete with a barista bar!) that would double as the heart of their home and a place to make memories with their friends and family.
We upgraded and updated their dark and uninviting family room with fresh furnishings, flooring and lighting and turned those beautiful exposed beams into a feature point of the space.
The end result was a flow of modern, welcoming and authentic spaces that finally felt like home. And, yep … the invite was officially sent out!
Our clients had an eclectic style rich in history, culture and a lifetime of adventures. We wanted to highlight these stories in their home and give their memorabilia places to be seen and appreciated.
The at-home office was crafted to blend subtle elegance with a calming, casual atmosphere that would make it easy for our clients to enjoy spending time in the space (without it feeling like they were working!)
We carefully selected a pop of color as the feature wall in the primary suite and installed a gorgeous shiplap ledge wall for our clients to display their meaningful art and memorabilia.
Then, we carried the theme all the way into the ensuite to create a retreat that felt complete.
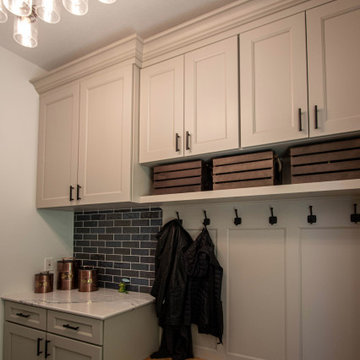
In this laundry room, Medallion Providence Reverse Raised with Chai Latte Classic Painted Finish with Cambria Portrush quartz countertops. The backsplash is Emser 3x8 Passion Gloss Azul Tile and the tile on the floor is Emser 9x9 Design Mural Tile. The hardware on the cabinets is Top Knobs Hillmont pull in flat black.
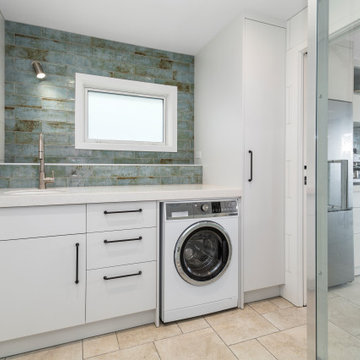
Einzeilige, Mittelgroße Moderne Waschküche mit Unterbauwaschbecken, türkisfarbenen Schränken, Laminat-Arbeitsplatte, Küchenrückwand in Blau, Rückwand aus Keramikfliesen, blauer Wandfarbe, Keramikboden, Waschmaschine und Trockner integriert, beigem Boden und weißer Arbeitsplatte in Wellington
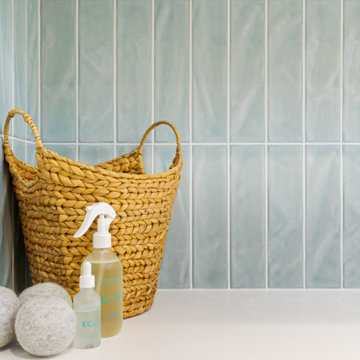
Multifunktionaler, Zweizeiliger, Mittelgroßer Moderner Hauswirtschaftsraum mit Einbauwaschbecken, flächenbündigen Schrankfronten, hellen Holzschränken, Küchenrückwand in Blau, Rückwand aus Metrofliesen, Waschmaschine und Trockner nebeneinander, grauem Boden und weißer Arbeitsplatte in Sydney
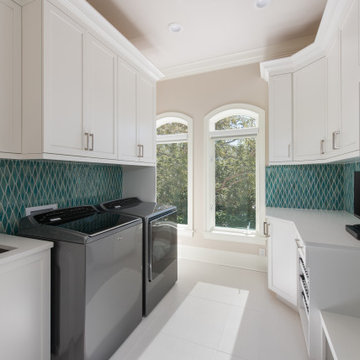
Multifunktionaler, Zweizeiliger, Großer Klassischer Hauswirtschaftsraum mit Unterbauwaschbecken, Schrankfronten mit vertiefter Füllung, weißen Schränken, Küchenrückwand in Blau, beiger Wandfarbe, Waschmaschine und Trockner nebeneinander, weißem Boden und weißer Arbeitsplatte in Tampa
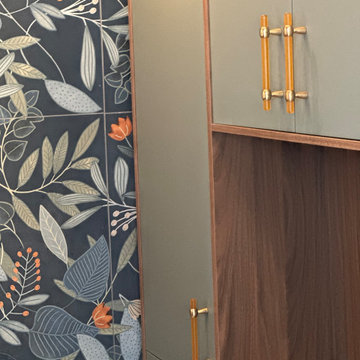
To solve the lack of storage, Ikea cabinets were cut down to a 10" depth. This allowed for a full-wall storage unit.
Kleine Klassische Waschküche mit flächenbündigen Schrankfronten, grünen Schränken, Arbeitsplatte aus Holz, Küchenrückwand in Blau, Rückwand aus Keramikfliesen, blauer Wandfarbe, Keramikboden, Waschmaschine und Trockner nebeneinander und brauner Arbeitsplatte in Toronto
Kleine Klassische Waschküche mit flächenbündigen Schrankfronten, grünen Schränken, Arbeitsplatte aus Holz, Küchenrückwand in Blau, Rückwand aus Keramikfliesen, blauer Wandfarbe, Keramikboden, Waschmaschine und Trockner nebeneinander und brauner Arbeitsplatte in Toronto
Komfortabele Hauswirtschaftsraum mit Küchenrückwand in Blau Ideen und Design
2