Komfortabele Hauswirtschaftsraum mit Küchenrückwand in Grün Ideen und Design
Suche verfeinern:
Budget
Sortieren nach:Heute beliebt
1 – 20 von 79 Fotos
1 von 3

Dans une extension de la maison, on trouve la buanderie au rez-de-chaussée, celle-ci inclue une salle d'eau d'appoint et les toilettes sont adjacentes.

A small dated powder room gets re-invented!
Our client was looking to update her powder room/laundry room, we designed and installed wood paneling to match the style of the house. Our client selected this fabulous wallpaper and choose a vibrant green for the wall paneling and all the trims, the white ceramic sink and toilet look fresh and clean. A long and narrow medicine cabinet with 2 white globe sconces completes the look, on the opposite side of the room the washer and drier are tucked in under a wood counter also painted green.

The laundry room was refreshed with a unique hexagon penny tile backsplash and an oil-rubbed bronze fixture. To keep the Spanish feel we included a fun floor tile design that plays up with the blue from the washing machine set.

Multifunktionaler, Einzeiliger, Kleiner Maritimer Hauswirtschaftsraum mit Einbauwaschbecken, Schrankfronten im Shaker-Stil, weißen Schränken, Quarzwerkstein-Arbeitsplatte, Küchenrückwand in Grün, Rückwand aus Keramikfliesen, weißer Wandfarbe, Porzellan-Bodenfliesen, buntem Boden, bunter Arbeitsplatte und eingelassener Decke in Sydney

APD was hired to update the primary bathroom and laundry room of this ranch style family home. Included was a request to add a powder bathroom where one previously did not exist to help ease the chaos for the young family. The design team took a little space here and a little space there, coming up with a reconfigured layout including an enlarged primary bathroom with large walk-in shower, a jewel box powder bath, and a refreshed laundry room including a dog bath for the family’s four legged member!
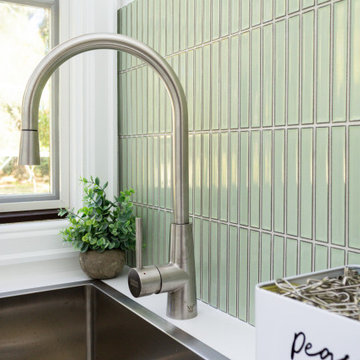
Laundry
Einzeilige, Mittelgroße Moderne Waschküche mit Einbauwaschbecken, Schrankfronten im Shaker-Stil, weißen Schränken, Küchenrückwand in Grün, Rückwand aus Stäbchenfliesen, weißer Wandfarbe, Waschmaschine und Trockner nebeneinander, grauem Boden und weißer Arbeitsplatte in Sydney
Einzeilige, Mittelgroße Moderne Waschküche mit Einbauwaschbecken, Schrankfronten im Shaker-Stil, weißen Schränken, Küchenrückwand in Grün, Rückwand aus Stäbchenfliesen, weißer Wandfarbe, Waschmaschine und Trockner nebeneinander, grauem Boden und weißer Arbeitsplatte in Sydney
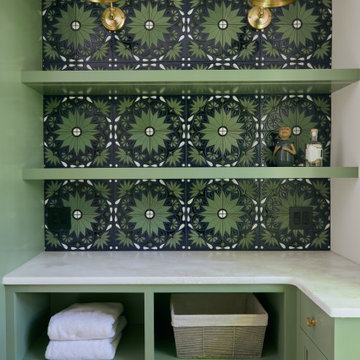
Folding clothes doesn’t seem like a chore with this view. Handpainted Ensenito Tile in Cool Motif adorns this stunning laundry room’s accent wall, creating a space that’s both functional and beautiful.
DESIGN
PWD Studio
PHOTOS
Blake Shorter
TILE SHOWN
8x8 Ensenito in Cool Motif

Large dysfunctional laundry room divided to create new guest bath and smaller laundry room space with lots of storage and stacked washer / dryer
Zweizeilige, Kleine Klassische Waschküche mit Ausgussbecken, Schrankfronten im Shaker-Stil, grünen Schränken, Quarzwerkstein-Arbeitsplatte, Küchenrückwand in Grün, Rückwand aus Porzellanfliesen, beiger Wandfarbe, Porzellan-Bodenfliesen, Waschmaschine und Trockner gestapelt, grauem Boden und weißer Arbeitsplatte in San Francisco
Zweizeilige, Kleine Klassische Waschküche mit Ausgussbecken, Schrankfronten im Shaker-Stil, grünen Schränken, Quarzwerkstein-Arbeitsplatte, Küchenrückwand in Grün, Rückwand aus Porzellanfliesen, beiger Wandfarbe, Porzellan-Bodenfliesen, Waschmaschine und Trockner gestapelt, grauem Boden und weißer Arbeitsplatte in San Francisco

Now this. THIS is a place I would do laundry. And perhaps have a cocktail? (It has become a home bar for entertaining in the adjoining basement den!)
Mittelgroße Klassische Waschküche mit Einbauwaschbecken, Schrankfronten im Shaker-Stil, weißen Schränken, Laminat-Arbeitsplatte, Küchenrückwand in Grün, Rückwand aus Porzellanfliesen, beiger Wandfarbe, Vinylboden, Waschmaschine und Trockner nebeneinander, braunem Boden und weißer Arbeitsplatte in Montreal
Mittelgroße Klassische Waschküche mit Einbauwaschbecken, Schrankfronten im Shaker-Stil, weißen Schränken, Laminat-Arbeitsplatte, Küchenrückwand in Grün, Rückwand aus Porzellanfliesen, beiger Wandfarbe, Vinylboden, Waschmaschine und Trockner nebeneinander, braunem Boden und weißer Arbeitsplatte in Montreal
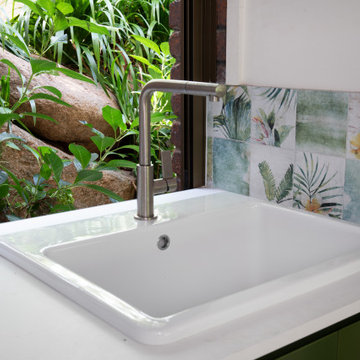
The client wanted a space that was inviting and functional as the existing laundry was cramped and did not work.
The existing external door was changed to a window allowing space for under bench pull out laundry baskets, condensor drier and washing machine and a large ceramic laundry sink.
Cabinetry on the left wall included a tall cupboard for the ironing board, broom and mop, open shelving for easy access to baskets and pool towels, lower cupboards for storage of cleaning products, extra towels and pet food, with high above cabinetry at the same height as those above the work bench.
The cabinetry had a 2pak finish in the vivid green with a combination of finger pull and push open for doors and laundry basket drawer. The Amazonia Italian splashback tile was selected to complement the cabinetry, external garden and was used on the wood fired pizza oven, giving the wow factor the client was after.
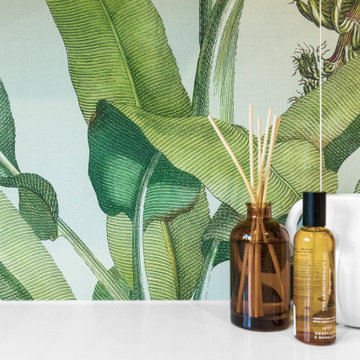
Multifunktionaler, Großer Moderner Hauswirtschaftsraum in U-Form mit Ausgussbecken, flächenbündigen Schrankfronten, grünen Schränken, Küchenrückwand in Grün, Rückwand aus Keramikfliesen, weißer Wandfarbe, Keramikboden, Waschmaschine und Trockner integriert, beigem Boden und weißer Arbeitsplatte in Sydney

APD was hired to update the primary bathroom and laundry room of this ranch style family home. Included was a request to add a powder bathroom where one previously did not exist to help ease the chaos for the young family. The design team took a little space here and a little space there, coming up with a reconfigured layout including an enlarged primary bathroom with large walk-in shower, a jewel box powder bath, and a refreshed laundry room including a dog bath for the family’s four legged member!
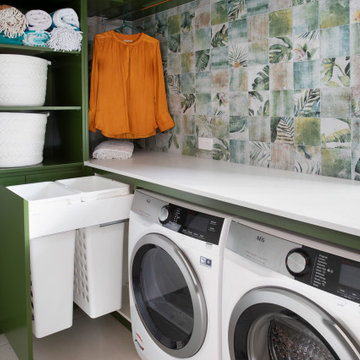
The client wanted a space that was inviting and functional as the existing laundry was cramped and did not work.
The existing external door was changed to a window allowing space for under bench pull out laundry baskets, condensor drier and washing machine and a large ceramic laundry sink.
Cabinetry on the left wall included a tall cupboard for the ironing board, broom and mop, open shelving for easy access to baskets and pool towels, lower cupboards for storage of cleaning products, extra towels and pet food, with high above cabinetry at the same height as those above the work bench.
The cabinetry had a 2pak finish in the vivid green with a combination of finger pull and push open for doors and laundry basket drawer. The Amazonia Italian splashback tile was selected to complement the cabinetry, external garden and was used on the wood fired pizza oven, giving the wow factor the client was after.
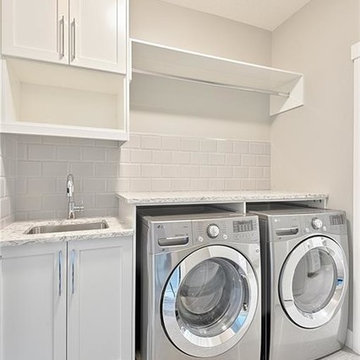
Einzeilige, Mittelgroße Moderne Waschküche mit Schrankfronten im Shaker-Stil, weißen Schränken, Küchenrückwand in Grün, Rückwand aus Metrofliesen, Unterbauwaschbecken, Granit-Arbeitsplatte, grauer Wandfarbe, Keramikboden und Waschmaschine und Trockner nebeneinander in Calgary
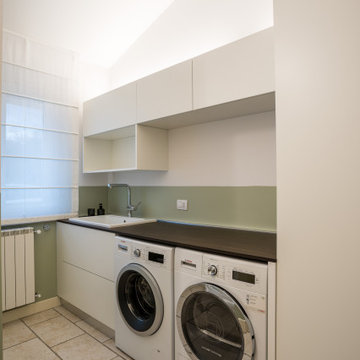
Zweizeilige, Große Moderne Waschküche mit Waschbecken, flächenbündigen Schrankfronten, weißen Schränken, Arbeitsplatte aus Holz, Küchenrückwand in Grün, weißer Wandfarbe, Porzellan-Bodenfliesen, Waschmaschine und Trockner nebeneinander, beigem Boden und brauner Arbeitsplatte in Sonstige
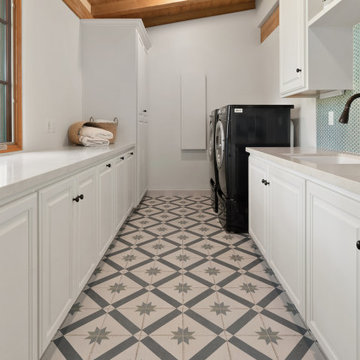
The laundry room was refreshed with a unique hexagon penny tile backsplash and an oil-rubbed bronze fixture. To keep the Spanish feel we included a fun floor tile design that plays up with the blue from the washing machine set.
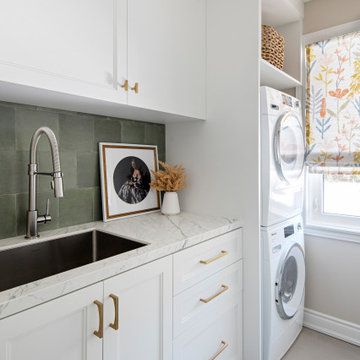
Zweizeilige, Kleine Klassische Waschküche mit Waschbecken, Schrankfronten im Shaker-Stil, weißen Schränken, Mineralwerkstoff-Arbeitsplatte, Küchenrückwand in Grün, Rückwand aus Keramikfliesen, beiger Wandfarbe, Porzellan-Bodenfliesen, Waschmaschine und Trockner gestapelt, grauem Boden und weißer Arbeitsplatte in Toronto
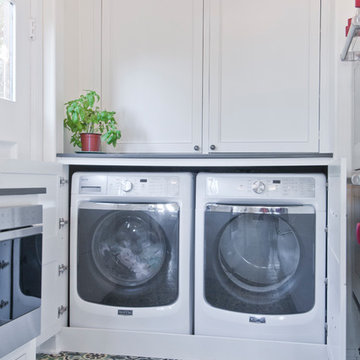
Avesha Michael
Mittelgroßer Klassischer Hauswirtschaftsraum in L-Form mit Unterbauwaschbecken, Schrankfronten mit vertiefter Füllung, weißen Schränken, Quarzwerkstein-Arbeitsplatte, Küchenrückwand in Grün, Rückwand aus Keramikfliesen, Porzellan-Bodenfliesen, buntem Boden und grauer Arbeitsplatte in Los Angeles
Mittelgroßer Klassischer Hauswirtschaftsraum in L-Form mit Unterbauwaschbecken, Schrankfronten mit vertiefter Füllung, weißen Schränken, Quarzwerkstein-Arbeitsplatte, Küchenrückwand in Grün, Rückwand aus Keramikfliesen, Porzellan-Bodenfliesen, buntem Boden und grauer Arbeitsplatte in Los Angeles
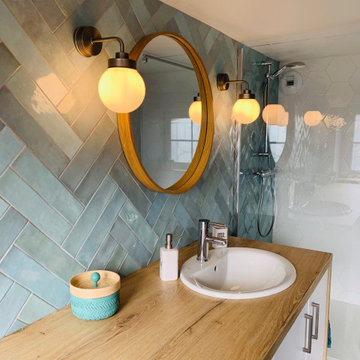
Dans une extension de la maison, on trouve la buanderie au rez-de-chaussée, celle-ci inclue une salle d'eau d'appoint et les toilettes sont adjacentes.
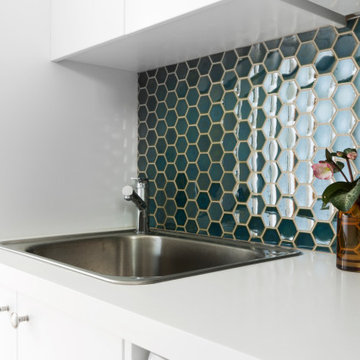
Laundry white white cabinetry and green hexagon tiles to splashback.
Einzeilige, Kleine Moderne Waschküche mit Einbauwaschbecken, flächenbündigen Schrankfronten, weißen Schränken, Quarzwerkstein-Arbeitsplatte, Küchenrückwand in Grün, Rückwand aus Keramikfliesen, weißer Wandfarbe, Keramikboden, Waschmaschine und Trockner gestapelt und weißer Arbeitsplatte in Melbourne
Einzeilige, Kleine Moderne Waschküche mit Einbauwaschbecken, flächenbündigen Schrankfronten, weißen Schränken, Quarzwerkstein-Arbeitsplatte, Küchenrückwand in Grün, Rückwand aus Keramikfliesen, weißer Wandfarbe, Keramikboden, Waschmaschine und Trockner gestapelt und weißer Arbeitsplatte in Melbourne
Komfortabele Hauswirtschaftsraum mit Küchenrückwand in Grün Ideen und Design
1