Komfortabele Hauswirtschaftsraum mit Linoleum Ideen und Design
Suche verfeinern:
Budget
Sortieren nach:Heute beliebt
1 – 20 von 126 Fotos
1 von 3

This laundry room design is exactly what every home needs! As a dedicated utility, storage, and laundry room, it includes space to store laundry supplies, pet products, and much more. It also incorporates a utility sink, countertop, and dedicated areas to sort dirty clothes and hang wet clothes to dry. The space also includes a relaxing bench set into the wall of cabinetry.
Photos by Susan Hagstrom

Zweizeilige, Mittelgroße Mid-Century Waschküche mit Unterbauwaschbecken, flächenbündigen Schrankfronten, blauen Schränken, Mineralwerkstoff-Arbeitsplatte, weißer Wandfarbe, Linoleum und Waschmaschine und Trockner gestapelt in Austin

A little extra space in the new laundry room was the perfect place for the dog wash/deep sink
Debbie Schwab Photography
Multifunktionaler, Großer Klassischer Hauswirtschaftsraum in L-Form mit integriertem Waschbecken, Schrankfronten im Shaker-Stil, weißen Schränken, Laminat-Arbeitsplatte, gelber Wandfarbe, Linoleum und Waschmaschine und Trockner nebeneinander in Seattle
Multifunktionaler, Großer Klassischer Hauswirtschaftsraum in L-Form mit integriertem Waschbecken, Schrankfronten im Shaker-Stil, weißen Schränken, Laminat-Arbeitsplatte, gelber Wandfarbe, Linoleum und Waschmaschine und Trockner nebeneinander in Seattle

Kleiner Moderner Hauswirtschaftsraum mit Waschmaschinenschrank, flächenbündigen Schrankfronten, hellbraunen Holzschränken, weißer Wandfarbe, Linoleum, Waschmaschine und Trockner gestapelt und weißem Boden in Washington, D.C.
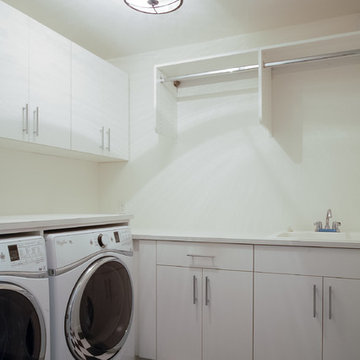
Mittelgroße Moderne Waschküche in L-Form mit Einbauwaschbecken, flächenbündigen Schrankfronten, weißen Schränken, Laminat-Arbeitsplatte, beiger Wandfarbe, Linoleum und Waschmaschine und Trockner nebeneinander in Minneapolis
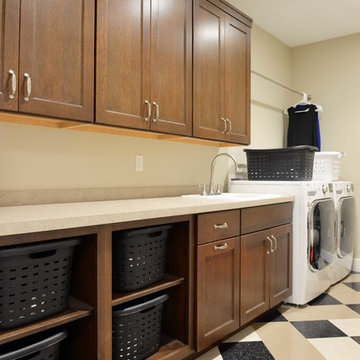
Robb Siverson Photography
Einzeilige, Große Rustikale Waschküche mit Einbauwaschbecken, Schrankfronten im Shaker-Stil, Laminat-Arbeitsplatte, beiger Wandfarbe, Linoleum, Waschmaschine und Trockner nebeneinander und dunklen Holzschränken in Sonstige
Einzeilige, Große Rustikale Waschküche mit Einbauwaschbecken, Schrankfronten im Shaker-Stil, Laminat-Arbeitsplatte, beiger Wandfarbe, Linoleum, Waschmaschine und Trockner nebeneinander und dunklen Holzschränken in Sonstige

Kleiner Moderner Hauswirtschaftsraum mit Ausgussbecken, Schrankfronten im Shaker-Stil, weißen Schränken, Laminat-Arbeitsplatte, Küchenrückwand in Grau, rosa Wandfarbe, Linoleum, schwarzem Boden und grauer Arbeitsplatte in Essex
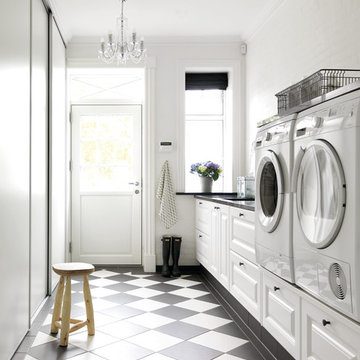
JKE Design / The Blue Room
Einzeilige, Mittelgroße Country Waschküche mit profilierten Schrankfronten, weißen Schränken, weißer Wandfarbe, Linoleum, Waschmaschine und Trockner nebeneinander und buntem Boden
Einzeilige, Mittelgroße Country Waschküche mit profilierten Schrankfronten, weißen Schränken, weißer Wandfarbe, Linoleum, Waschmaschine und Trockner nebeneinander und buntem Boden
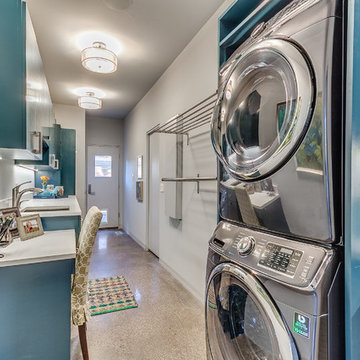
Zweizeilige, Mittelgroße Klassische Waschküche mit Unterbauwaschbecken, flächenbündigen Schrankfronten, blauen Schränken, Quarzwerkstein-Arbeitsplatte, weißer Wandfarbe, Linoleum und Waschmaschine und Trockner gestapelt in Nashville
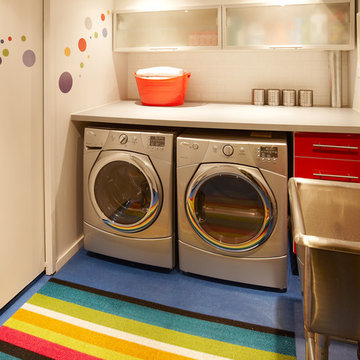
www.jamesramsay.ca
Kleine Moderne Waschküche in U-Form mit Ausgussbecken, flächenbündigen Schrankfronten, roten Schränken, Laminat-Arbeitsplatte, weißer Wandfarbe, Linoleum und Waschmaschine und Trockner nebeneinander in Toronto
Kleine Moderne Waschküche in U-Form mit Ausgussbecken, flächenbündigen Schrankfronten, roten Schränken, Laminat-Arbeitsplatte, weißer Wandfarbe, Linoleum und Waschmaschine und Trockner nebeneinander in Toronto
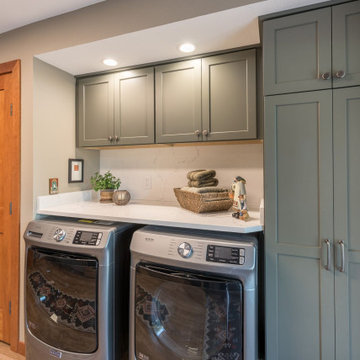
This previous laundry room got an overhaul makeover with a kitchenette addition for a large family. The extra kitchen space allows this family to have multiple cooking locations for big gatherings, while also still providing a large laundry area and storage.

The pre-renovation structure itself was sound but lacked the space this family sought after. May Construction removed the existing walls that separated the overstuffed G-shaped kitchen from the living room. By reconfiguring in the existing floorplan, we opened the area to allow for a stunning custom island and bar area, creating a more bright and open space.
Budget analysis and project development by: May Construction
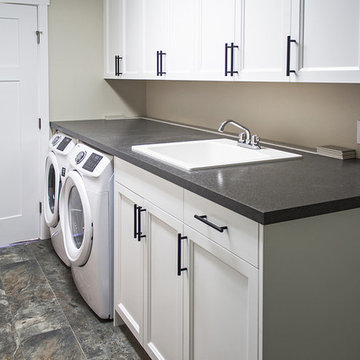
Multifunktionaler, Zweizeiliger, Großer Rustikaler Hauswirtschaftsraum mit Einbauwaschbecken, Schrankfronten mit vertiefter Füllung, weißen Schränken, Laminat-Arbeitsplatte, grauer Wandfarbe, Linoleum, Waschmaschine und Trockner nebeneinander und grauer Arbeitsplatte in Seattle
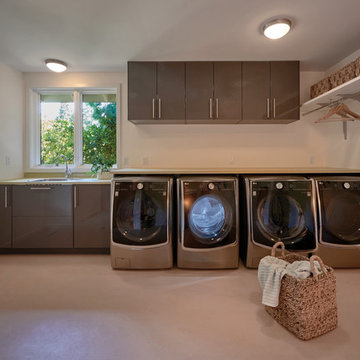
Mittelgroße Klassische Waschküche in L-Form mit Unterbauwaschbecken, flächenbündigen Schrankfronten, grauen Schränken, Laminat-Arbeitsplatte, weißer Wandfarbe, Linoleum und Waschmaschine und Trockner nebeneinander in Seattle
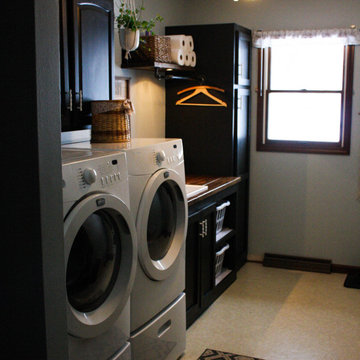
After removing an old hairdresser's sink, this laundry was a blank slate.
Needs; cleaning cabinet, utility sink, laundry sorting.
Custom cabinets were made to fit the space including shelves for laundry baskets, a deep utility sink, and additional storage space underneath for cleaning supplies. The tall closet cabinet holds brooms, mop, and vacuums. A decorative shelf adds a place to hang dry clothes and an opportunity for a little extra light. A fun handmade sign was added to lighten the mood in an otherwise solely utilitarian space.
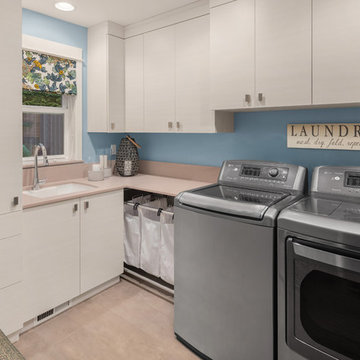
Zweizeilige, Kleine Klassische Waschküche mit Unterbauwaschbecken, flächenbündigen Schrankfronten, weißen Schränken, Quarzit-Arbeitsplatte, blauer Wandfarbe, Linoleum, Waschmaschine und Trockner nebeneinander, beigem Boden und beiger Arbeitsplatte in Seattle
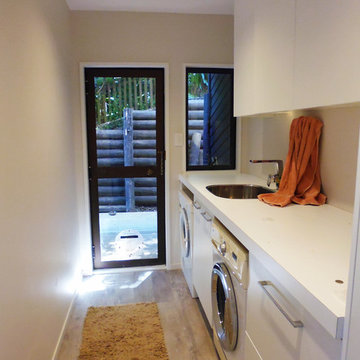
Zweizeilige, Kleine Klassische Waschküche mit Waschbecken, beiger Wandfarbe und Linoleum in Christchurch

This room was a clean slate and need storage, counter space for folding and hanging place for drying clothes. To add interest to the neutral walls, I added faux brick wall panels and painted them the same shade as the rest of the walls.
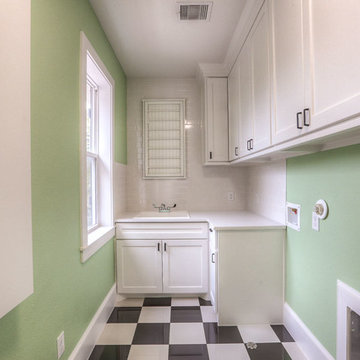
Mittelgroße Klassische Waschküche in L-Form mit Einbauwaschbecken, Schrankfronten im Shaker-Stil, weißen Schränken, Mineralwerkstoff-Arbeitsplatte, grüner Wandfarbe und Linoleum in Orange County
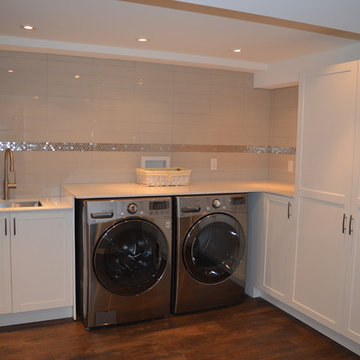
White shaker custom cabinets were installed for storage and winter coats in the new basement laundry room.
A stacked subway tile was installed as a backsplash with a stainless mosaic accent strip.
Komfortabele Hauswirtschaftsraum mit Linoleum Ideen und Design
1