Komfortabele Hauswirtschaftsraum mit profilierten Schrankfronten Ideen und Design
Suche verfeinern:
Budget
Sortieren nach:Heute beliebt
101 – 120 von 748 Fotos
1 von 3

Einzeilige, Mittelgroße Klassische Waschküche mit Ausgussbecken, profilierten Schrankfronten, weißen Schränken, gelber Wandfarbe, Laminat, Waschmaschine und Trockner nebeneinander und braunem Boden in Sonstige

After moving into their home three years ago, Mr and Mrs C left their kitchen to last as part of their home renovations. “We knew of Ream from the large showroom on the Gillingham Business Park and we had seen the Vans in our area.” says Mrs C. “We’ve moved twice already and each time our kitchen renovation has been questionable. We hoped we would be third time lucky? This time we opted for the whole kitchen renovation including the kitchen flooring, lighting and installation.”
The Ream showroom in Gillingham is bright and inviting. It is a large space, as it took us over one hour to browse round all the displays. Meeting Lara at the showroom before hand, helped to put our ideas of want we wanted with Lara’s design expertise. From the initial kitchen consultation, Lara then came to measure our existing kitchen. Lara, Ream’s Kitchen Designer, was able to design Mr and Mrs C’s kitchen which came to life on the 3D software Ream uses for kitchen design.
When it came to selecting the kitchen, Lara is an expert, she was thorough and an incredibly knowledgeable kitchen designer. We were never rushed in our decision; she listened to what we wanted. It was refreshing as our experience of other companies was not so pleasant. Ream has a very good range to choose from which brought our kitchen to life. The kitchen design had ingenious with clever storage ideas which ensured our kitchen was better organised. We were surprised with how much storage was possible especially as before I had only one drawer and a huge fridge freezer which reduced our worktop space.
The installation was quick too. The team were considerate of our needs and asked if they had permission to park on our driveway. There was no dust or mess to come back to each evening and the rubbish was all collected too. Within two weeks the kitchen was complete. Reams customer service was prompt and outstanding. When things did go wrong, Ream was quick to rectify and communicate with us what was going on. One was the delivery of three doors which were drilled wrong and the other was the extractor. Emma, Ream’s Project Coordinator apologised and updated us on what was happening through calls and emails.
“It’s the best kitchen we have ever had!” Mr & Mrs C say, we are so happy with it.
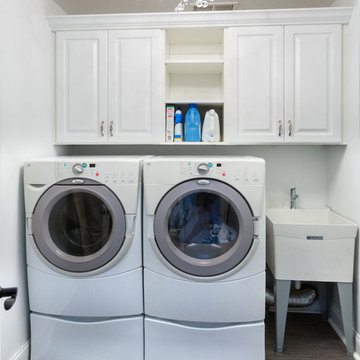
The layout of this mudroom is long and narrow and divided in half by a doorway.
A locker system with 5 individual cubbies, open shelving and drawers holds the families immediate outdoor wear accessories. The cabinets are finished in white melamine and include corner radius shelving, chrome hardware, square raised panel door fronts and large continuous crown molding. The opposite wall has the washer and dryer with cabinets for laundry essentials. There is also a closet for long hang items and mop/broom storage. Designed by Marcia Spinosa for Closet Organizing Systems
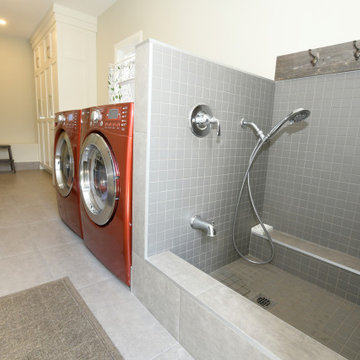
Lots of storage space, a side-by-side washer/dryer configuration and a dog wash station characterize this spacious laundry room.
Multifunktionaler, Zweizeiliger, Mittelgroßer Klassischer Hauswirtschaftsraum mit profilierten Schrankfronten, weißen Schränken, Küchenrückwand in Grau, Rückwand aus Keramikfliesen, Keramikboden, Waschmaschine und Trockner nebeneinander und grauem Boden in Toronto
Multifunktionaler, Zweizeiliger, Mittelgroßer Klassischer Hauswirtschaftsraum mit profilierten Schrankfronten, weißen Schränken, Küchenrückwand in Grau, Rückwand aus Keramikfliesen, Keramikboden, Waschmaschine und Trockner nebeneinander und grauem Boden in Toronto
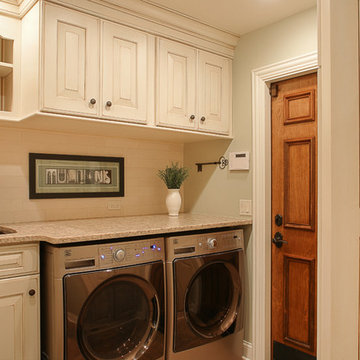
Mittelgroßer, Multifunktionaler Klassischer Hauswirtschaftsraum in L-Form mit Unterbauwaschbecken, profilierten Schrankfronten, Schränken im Used-Look, Granit-Arbeitsplatte, Waschmaschine und Trockner nebeneinander und grauer Wandfarbe in Chicago

Zweizeiliger, Mittelgroßer Landhausstil Hauswirtschaftsraum mit Waschmaschinenschrank, Einbauwaschbecken, profilierten Schrankfronten, blauen Schränken, Marmor-Arbeitsplatte, Küchenrückwand in Grau, Rückwand aus Marmor, weißer Wandfarbe, Porzellan-Bodenfliesen, Waschmaschine und Trockner nebeneinander und grauer Arbeitsplatte in San Francisco
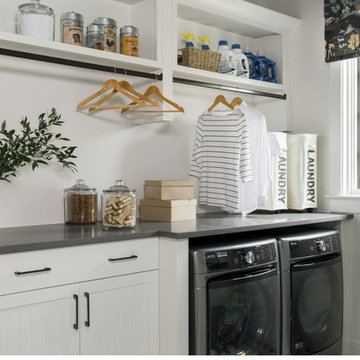
A striking black, white and gray plaid tile sets the tone for this attractive laundry room that combines function and style, with high-efficiency appliances, easy-access storage and lots of counter space.
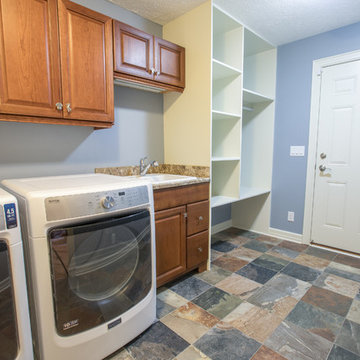
Einzeilige, Mittelgroße Klassische Waschküche mit Unterbauwaschbecken, profilierten Schrankfronten, hellbraunen Holzschränken, Granit-Arbeitsplatte, blauer Wandfarbe, Schieferboden und Waschmaschine und Trockner nebeneinander in Detroit
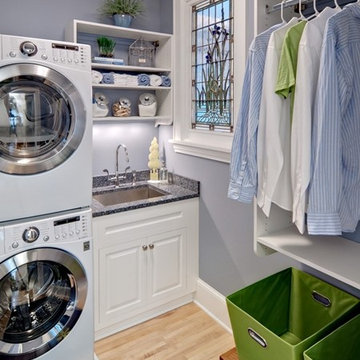
Kleine Moderne Waschküche in L-Form mit Unterbauwaschbecken, profilierten Schrankfronten, weißen Schränken, Granit-Arbeitsplatte, blauer Wandfarbe, hellem Holzboden und Waschmaschine und Trockner gestapelt in Minneapolis
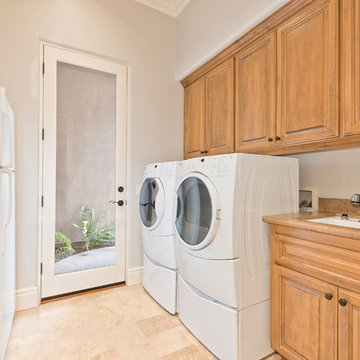
Multifunktionaler, Einzeiliger, Mittelgroßer Retro Hauswirtschaftsraum mit Unterbauwaschbecken, profilierten Schrankfronten, hellbraunen Holzschränken, Granit-Arbeitsplatte, grauer Wandfarbe, Travertin und Waschmaschine und Trockner nebeneinander in San Diego
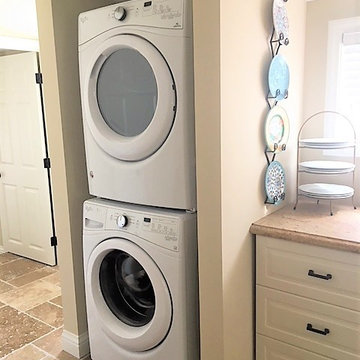
The laundry room is the hub of this renovation, with traffic converging from the kitchen, family room, exterior door, the two bedroom guest suite, and guest bath. We allowed a spacious area to accommodate this, plus laundry tasks, a pantry, and future wheelchair maneuverability.
The client keeps her large collection of vintage china, crystal, and serving pieces for entertaining in the convenient white IKEA cabinetry drawers. We tucked the stacked washer and dryer into an alcove so it is not viewed from the family room or kitchen. The leather finish granite countertop looks like marble and provides folding and display space. The Versailles pattern travertine floor was matched to the existing from the adjacent kitchen.
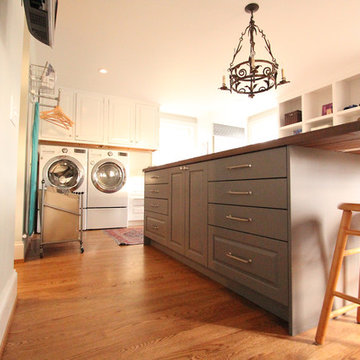
This side of the island houses the family printer that rolls out from behind the door. Office supplies and arts and crafts supplies are stored in the four drawer bases on either sides.
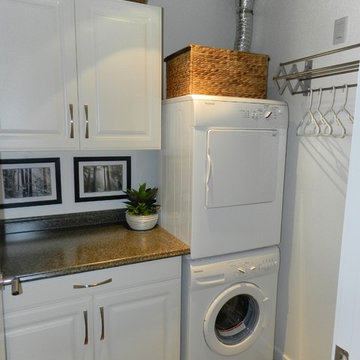
Einzeiliger, Kleiner Klassischer Hauswirtschaftsraum mit Waschmaschinenschrank, Laminat-Arbeitsplatte, weißer Wandfarbe, braunem Holzboden, Waschmaschine und Trockner gestapelt, grauem Boden, profilierten Schrankfronten und weißen Schränken in Vancouver
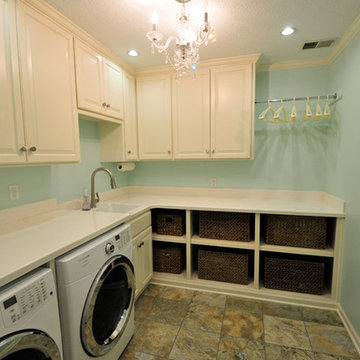
Mittelgroße Shabby-Chic Waschküche in L-Form mit Einbauwaschbecken, profilierten Schrankfronten, weißen Schränken, Mineralwerkstoff-Arbeitsplatte, blauer Wandfarbe, Waschmaschine und Trockner nebeneinander, Laminat und buntem Boden in Kansas City
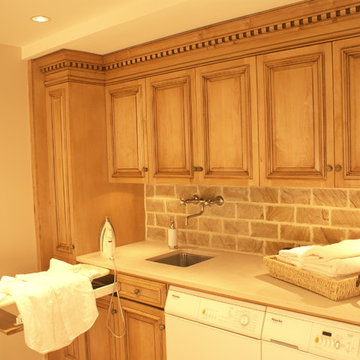
Einzeiliger, Kleiner Klassischer Hauswirtschaftsraum mit Waschbecken, profilierten Schrankfronten, Marmor-Arbeitsplatte, Waschmaschine und Trockner nebeneinander, hellbraunen Holzschränken und brauner Wandfarbe in New York
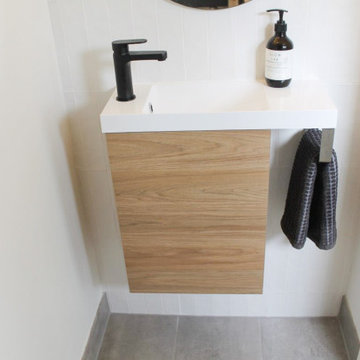
Laundry Renovations Perth, Perth Laundry, Laundries Perth, Small Laundry Renovations Perth, Small Laundries Perth, Toilet Renovations Perth, Powder Rooms Perth, Modern Laundry Renovations
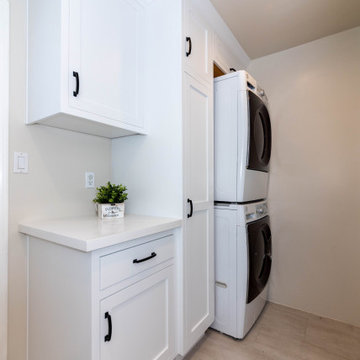
Einzeilige, Mittelgroße Moderne Waschküche mit profilierten Schrankfronten, weißen Schränken, Quarzit-Arbeitsplatte, beiger Wandfarbe, Porzellan-Bodenfliesen, Waschmaschine und Trockner gestapelt, beigem Boden und weißer Arbeitsplatte in Los Angeles

Down the hall, storage was key in designing this lively laundry room. Custom wall cabinets, shelves, and quartz countertop were great storage options that allowed plentiful organization when folding, placing, or storing laundry. Fun, cheerful, patterned floor tile and full wall glass backsplash make a statement all on its own and makes washing not such a bore. .
Budget analysis and project development by: May Construction
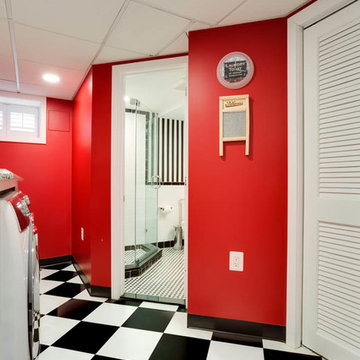
J. Larry Golfer Photography
Zweizeilige, Kleine Klassische Waschküche mit profilierten Schrankfronten, weißen Schränken, Granit-Arbeitsplatte, roter Wandfarbe, Keramikboden, Waschmaschine und Trockner nebeneinander und weißem Boden in Washington, D.C.
Zweizeilige, Kleine Klassische Waschküche mit profilierten Schrankfronten, weißen Schränken, Granit-Arbeitsplatte, roter Wandfarbe, Keramikboden, Waschmaschine und Trockner nebeneinander und weißem Boden in Washington, D.C.
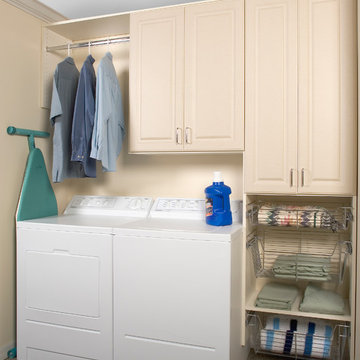
Einzeilige, Mittelgroße Klassische Waschküche mit profilierten Schrankfronten, beigen Schränken, beiger Wandfarbe, Teppichboden, Waschmaschine und Trockner nebeneinander und braunem Boden in Charleston
Komfortabele Hauswirtschaftsraum mit profilierten Schrankfronten Ideen und Design
6