Komfortabele Hauswirtschaftsraum mit Rückwand aus Holzdielen Ideen und Design
Suche verfeinern:
Budget
Sortieren nach:Heute beliebt
1 – 20 von 77 Fotos
1 von 3

Zweizeilige, Große Klassische Waschküche mit Unterbauwaschbecken, Schrankfronten im Shaker-Stil, blauen Schränken, Quarzwerkstein-Arbeitsplatte, Rückwand aus Holzdielen, weißer Wandfarbe, Porzellan-Bodenfliesen, Waschmaschine und Trockner nebeneinander, buntem Boden, weißer Arbeitsplatte und Holzdielenwänden in Nashville

In this laundry room, Medallion Silverline cabinetry in Lancaster door painted in Macchiato was installed. A Kitty Pass door was installed on the base cabinet to hide the family cat’s litterbox. A rod was installed for hanging clothes. The countertop is Eternia Finley quartz in the satin finish.

Farmhouse laundry room with shiplap walls and butcher block counters.
Mittelgroße Landhaus Waschküche in L-Form mit Schrankfronten im Shaker-Stil, weißen Schränken, Arbeitsplatte aus Holz, Rückwand aus Holzdielen, weißer Wandfarbe, Porzellan-Bodenfliesen, Waschmaschine und Trockner nebeneinander, schwarzem Boden, brauner Arbeitsplatte und Holzdielenwänden in Seattle
Mittelgroße Landhaus Waschküche in L-Form mit Schrankfronten im Shaker-Stil, weißen Schränken, Arbeitsplatte aus Holz, Rückwand aus Holzdielen, weißer Wandfarbe, Porzellan-Bodenfliesen, Waschmaschine und Trockner nebeneinander, schwarzem Boden, brauner Arbeitsplatte und Holzdielenwänden in Seattle

One word - awkward. This room has 2 angled walls and needed to hold a freezer, washer & dryer plus storage and dog space/crate. We stacked the washer & dryer and used open shelving with baskets to help the space feel less crowded. The glass entry door with the decal adds a touch of fun!

Zweizeilige, Mittelgroße Landhausstil Waschküche mit Schrankfronten im Shaker-Stil, gelben Schränken, Quarzwerkstein-Arbeitsplatte, Küchenrückwand in Beige, Rückwand aus Holzdielen, beiger Wandfarbe, Keramikboden, Waschmaschine und Trockner nebeneinander, weißem Boden, schwarzer Arbeitsplatte und Tapetenwänden in Chicago

we used a warm sage green on the cabinets, warm wood on the floors and shelves, and black accents to give this laundry room casual sophistication.
Zweizeiliger, Mittelgroßer Country Hauswirtschaftsraum mit Landhausspüle, Schrankfronten im Shaker-Stil, grünen Schränken, Quarzwerkstein-Arbeitsplatte, Küchenrückwand in Weiß, Rückwand aus Holzdielen, weißer Wandfarbe, braunem Holzboden, Waschmaschine und Trockner nebeneinander, weißer Arbeitsplatte und Holzdielenwänden in Boise
Zweizeiliger, Mittelgroßer Country Hauswirtschaftsraum mit Landhausspüle, Schrankfronten im Shaker-Stil, grünen Schränken, Quarzwerkstein-Arbeitsplatte, Küchenrückwand in Weiß, Rückwand aus Holzdielen, weißer Wandfarbe, braunem Holzboden, Waschmaschine und Trockner nebeneinander, weißer Arbeitsplatte und Holzdielenwänden in Boise
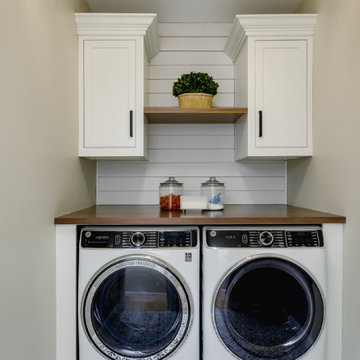
Beautifully styled laundry room featuring a shiplap wall, whimsical tile and a sliding barn door (not shown).
Einzeilige, Mittelgroße Klassische Waschküche mit Schrankfronten mit vertiefter Füllung, weißen Schränken, Arbeitsplatte aus Holz, Küchenrückwand in Weiß, Rückwand aus Holzdielen, Porzellan-Bodenfliesen und buntem Boden in Boston
Einzeilige, Mittelgroße Klassische Waschküche mit Schrankfronten mit vertiefter Füllung, weißen Schränken, Arbeitsplatte aus Holz, Küchenrückwand in Weiß, Rückwand aus Holzdielen, Porzellan-Bodenfliesen und buntem Boden in Boston

In order to fit in a full sized W/D, we reconfigured the layout, as the new washer & dryer could not be side by side. By removing a sink, the storage increased to include a pull out for detergents, and 2 large drop down wire hampers.
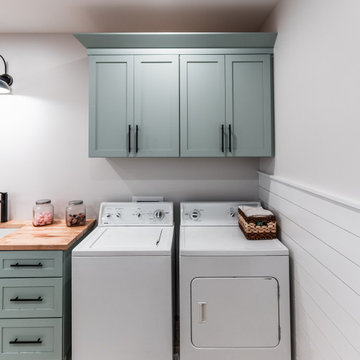
Fields of corn stalks outside the window compliment the blue cabinetry of this beautiful laundry. The warm wood butcher block top is a nice contrast.

Zweizeilige, Mittelgroße Landhausstil Waschküche mit Schrankfronten im Shaker-Stil, gelben Schränken, Quarzwerkstein-Arbeitsplatte, Küchenrückwand in Beige, Rückwand aus Holzdielen, beiger Wandfarbe, Keramikboden, Waschmaschine und Trockner nebeneinander, weißem Boden, schwarzer Arbeitsplatte und Tapetenwänden in Chicago

In this laundry room, Medallion Silverline cabinetry in Lancaster door painted in Macchiato was installed. A Kitty Pass door was installed on the base cabinet to hide the family cat’s litterbox. A rod was installed for hanging clothes. The countertop is Eternia Finley quartz in the satin finish.

The laundry room & pantry were also updated to include lovely built-in storage and tie in with the finishes in the kitchen.
Multifunktionaler, Kleiner Stilmix Hauswirtschaftsraum in L-Form mit Schrankfronten im Shaker-Stil, weißen Schränken, Arbeitsplatte aus Holz, Küchenrückwand in Weiß, Rückwand aus Holzdielen, blauer Wandfarbe, braunem Holzboden, Waschmaschine und Trockner nebeneinander, braunem Boden und Holzdielenwänden in Denver
Multifunktionaler, Kleiner Stilmix Hauswirtschaftsraum in L-Form mit Schrankfronten im Shaker-Stil, weißen Schränken, Arbeitsplatte aus Holz, Küchenrückwand in Weiß, Rückwand aus Holzdielen, blauer Wandfarbe, braunem Holzboden, Waschmaschine und Trockner nebeneinander, braunem Boden und Holzdielenwänden in Denver
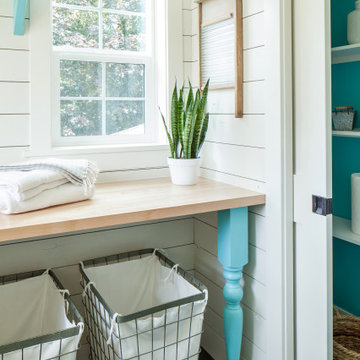
Farmhouse laundry room with shiplap walls and butcher block counters.
Mittelgroße Landhaus Waschküche in L-Form mit Schrankfronten im Shaker-Stil, weißen Schränken, Arbeitsplatte aus Holz, Rückwand aus Holzdielen, weißer Wandfarbe, Porzellan-Bodenfliesen, Waschmaschine und Trockner nebeneinander, schwarzem Boden, brauner Arbeitsplatte und Holzdielenwänden in Seattle
Mittelgroße Landhaus Waschküche in L-Form mit Schrankfronten im Shaker-Stil, weißen Schränken, Arbeitsplatte aus Holz, Rückwand aus Holzdielen, weißer Wandfarbe, Porzellan-Bodenfliesen, Waschmaschine und Trockner nebeneinander, schwarzem Boden, brauner Arbeitsplatte und Holzdielenwänden in Seattle
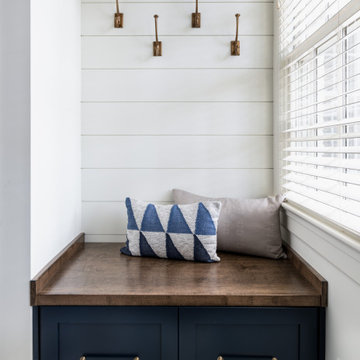
Zweizeilige, Große Klassische Waschküche mit Unterbauwaschbecken, Schrankfronten im Shaker-Stil, blauen Schränken, Quarzwerkstein-Arbeitsplatte, Rückwand aus Holzdielen, weißer Wandfarbe, Porzellan-Bodenfliesen, Waschmaschine und Trockner nebeneinander, buntem Boden, weißer Arbeitsplatte und Holzdielenwänden in Nashville
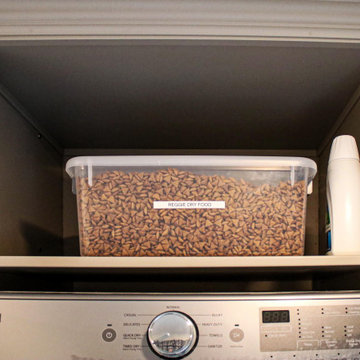
In this laundry room, Medallion Silverline cabinetry in Lancaster door painted in Macchiato was installed. A Kitty Pass door was installed on the base cabinet to hide the family cat’s litterbox. A rod was installed for hanging clothes. The countertop is Eternia Finley quartz in the satin finish.
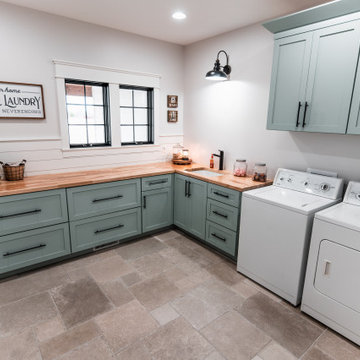
Fields of corn stalks outside the window compliment the blue cabinetry of this beautiful laundry. The warm wood butcher block top is a nice contrast.
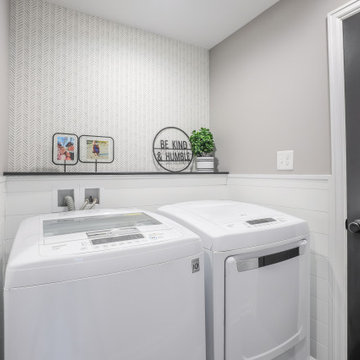
A new laundry nook was created adjacent to the powder room addition. A doorway opening was made to allow for a new closet to be built in above the existing basement stairs. Shiplap wainscot surrounds the space.

A complete redesign of laundry room, half bath and entry-way. My design included shiplapping walls, custom storage bench, work space above laundry, new door. I selected paint colors, light and bathroom fixtures and entryway furnishings.
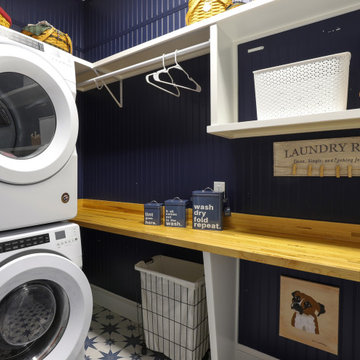
One word - awkward. This room has 2 angled walls and needed to hold a freezer, washer & dryer plus storage and dog space/crate. We stacked the washer & dryer and used open shelving with baskets to help the space feel less crowded. The glass entry door with the decal adds a touch of fun!
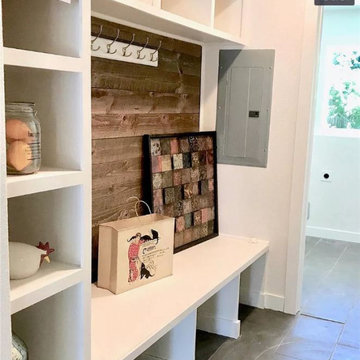
Zweizeilige, Mittelgroße Klassische Waschküche mit Landhausspüle, Küchenrückwand in Braun, Rückwand aus Holzdielen, weißer Wandfarbe, Porzellan-Bodenfliesen, Waschmaschine und Trockner nebeneinander und grauem Boden in Denver
Komfortabele Hauswirtschaftsraum mit Rückwand aus Holzdielen Ideen und Design
1