Komfortabele Hauswirtschaftsraum mit Schieferboden Ideen und Design
Suche verfeinern:
Budget
Sortieren nach:Heute beliebt
61 – 80 von 210 Fotos
1 von 3
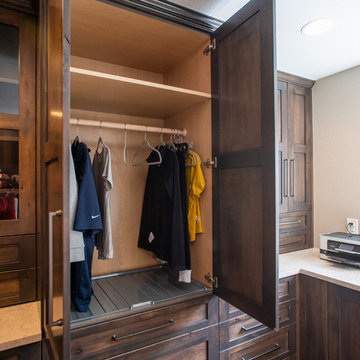
This cabinet was specifically designed for the homeowners delicate - non dry-able items. We added a closet rod, and drip tray so wet items can be hung to dry without damaging the cabinet surface.
Photography by Libbie Martin
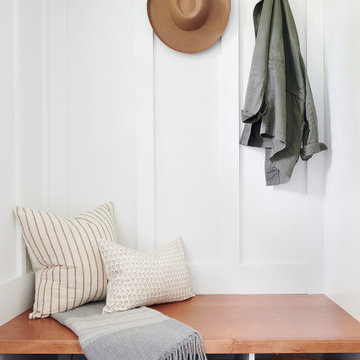
A bright and welcoming Mudroom with custom cabinetry, millwork, and herringbone slate floors paired with brass and black accents and a warm wood farmhouse door.
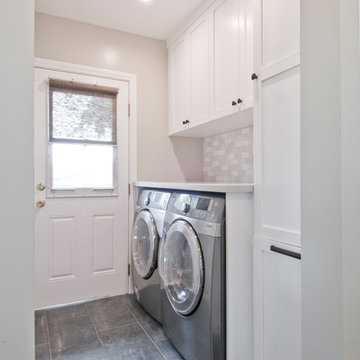
Avesha Michael
Mittelgroßer Moderner Hauswirtschaftsraum in L-Form mit Unterbauwaschbecken, Schrankfronten im Shaker-Stil, weißen Schränken, Quarzit-Arbeitsplatte, Küchenrückwand in Weiß, Rückwand aus Porzellanfliesen, Schieferboden, grauem Boden und weißer Arbeitsplatte in Los Angeles
Mittelgroßer Moderner Hauswirtschaftsraum in L-Form mit Unterbauwaschbecken, Schrankfronten im Shaker-Stil, weißen Schränken, Quarzit-Arbeitsplatte, Küchenrückwand in Weiß, Rückwand aus Porzellanfliesen, Schieferboden, grauem Boden und weißer Arbeitsplatte in Los Angeles
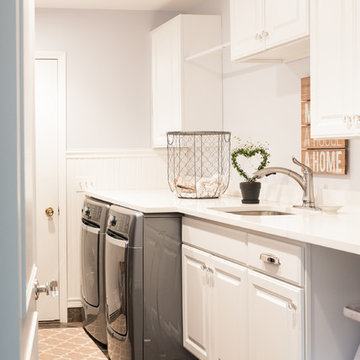
Andrea Brandt, Lume Photography
Zweizeilige, Kleine Klassische Waschküche mit Unterbauwaschbecken, profilierten Schrankfronten, weißen Schränken, Quarzwerkstein-Arbeitsplatte, weißer Wandfarbe, Schieferboden und Waschmaschine und Trockner nebeneinander in Detroit
Zweizeilige, Kleine Klassische Waschküche mit Unterbauwaschbecken, profilierten Schrankfronten, weißen Schränken, Quarzwerkstein-Arbeitsplatte, weißer Wandfarbe, Schieferboden und Waschmaschine und Trockner nebeneinander in Detroit
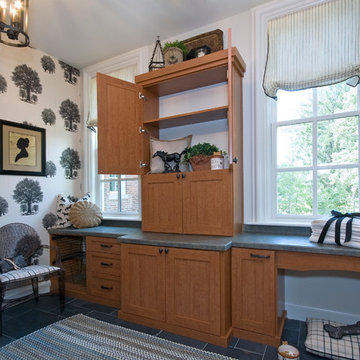
We created this custom laundry storage unsing Wild Cherry woodgrain melamine with Formica countertops. Note the wall-mounted ironing board.
Mittelgroße Klassische Waschküche in U-Form mit Schrankfronten mit vertiefter Füllung, hellbraunen Holzschränken, Laminat-Arbeitsplatte, Einbauwaschbecken, bunten Wänden, Schieferboden, Waschmaschine und Trockner nebeneinander und schwarzem Boden in Louisville
Mittelgroße Klassische Waschküche in U-Form mit Schrankfronten mit vertiefter Füllung, hellbraunen Holzschränken, Laminat-Arbeitsplatte, Einbauwaschbecken, bunten Wänden, Schieferboden, Waschmaschine und Trockner nebeneinander und schwarzem Boden in Louisville
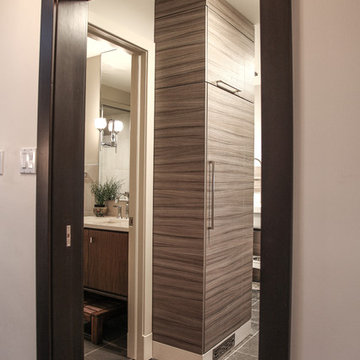
Karen was an existing client of ours who was tired of the crowded and cluttered laundry/mudroom that did not work well for her young family. The washer and dryer were right in the line of traffic when you stepped in her back entry from the garage and there was a lack of a bench for changing shoes/boots.
Planning began… then along came a twist! A new puppy that will grow to become a fair sized dog would become part of the family. Could the design accommodate dog grooming and a daytime “kennel” for when the family is away?
Having two young boys, Karen wanted to have custom features that would make housekeeping easier so custom drawer drying racks and ironing board were included in the design. All slab-style cabinet and drawer fronts are sturdy and easy to clean and the family’s coats and necessities are hidden from view while close at hand.
The selected quartz countertops, slate flooring and honed marble wall tiles will provide a long life for this hard working space. The enameled cast iron sink which fits puppy to full-sized dog (given a boost) was outfitted with a faucet conducive to dog washing, as well as, general clean up. And the piece de resistance is the glass, Dutch pocket door which makes the family dog feel safe yet secure with a view into the rest of the house. Karen and her family enjoy the organized, tidy space and how it works for them.
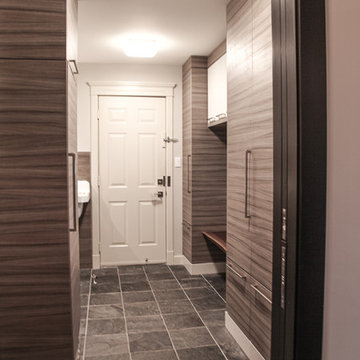
Karen was an existing client of ours who was tired of the crowded and cluttered laundry/mudroom that did not work well for her young family. The washer and dryer were right in the line of traffic when you stepped in her back entry from the garage and there was a lack of a bench for changing shoes/boots.
Planning began… then along came a twist! A new puppy that will grow to become a fair sized dog would become part of the family. Could the design accommodate dog grooming and a daytime “kennel” for when the family is away?
Having two young boys, Karen wanted to have custom features that would make housekeeping easier so custom drawer drying racks and ironing board were included in the design. All slab-style cabinet and drawer fronts are sturdy and easy to clean and the family’s coats and necessities are hidden from view while close at hand.
The selected quartz countertops, slate flooring and honed marble wall tiles will provide a long life for this hard working space. The enameled cast iron sink which fits puppy to full-sized dog (given a boost) was outfitted with a faucet conducive to dog washing, as well as, general clean up. And the piece de resistance is the glass, Dutch pocket door which makes the family dog feel safe yet secure with a view into the rest of the house. Karen and her family enjoy the organized, tidy space and how it works for them.
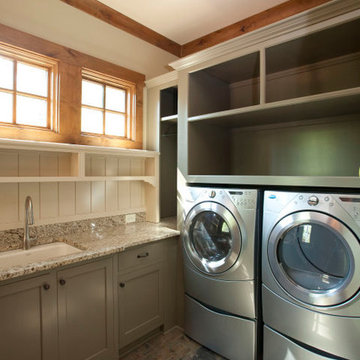
Laundry Room -
Slate tile floor, painted cabinets and shelving & granite counter tops
Mittelgroße Urige Waschküche in L-Form mit Unterbauwaschbecken, Schrankfronten im Shaker-Stil, grauen Schränken, Quarzwerkstein-Arbeitsplatte, beiger Wandfarbe, Schieferboden, Waschmaschine und Trockner nebeneinander und buntem Boden in Atlanta
Mittelgroße Urige Waschküche in L-Form mit Unterbauwaschbecken, Schrankfronten im Shaker-Stil, grauen Schränken, Quarzwerkstein-Arbeitsplatte, beiger Wandfarbe, Schieferboden, Waschmaschine und Trockner nebeneinander und buntem Boden in Atlanta
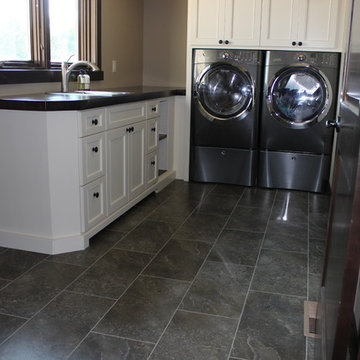
Mittelgroße Klassische Waschküche in L-Form mit Einbauwaschbecken, Schrankfronten im Shaker-Stil, weißen Schränken, Arbeitsplatte aus Holz, beiger Wandfarbe, Schieferboden und Waschmaschine und Trockner nebeneinander in Sonstige
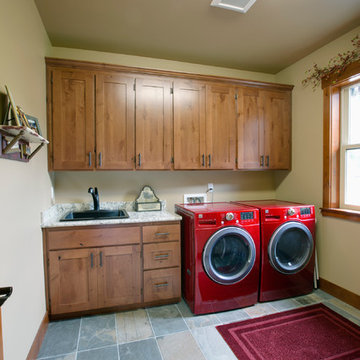
Large Laundry Room with lots of storage. Black Laundry sink and pull out faucet. Red Washer and dryer give a great accent to the Room.
Photos by Bill Johnson
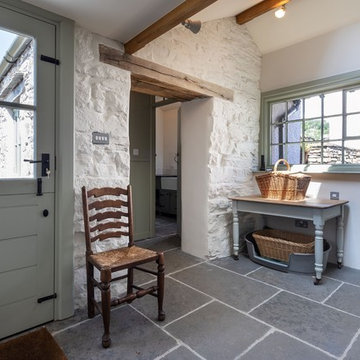
A lovingly restored Georgian farmhouse in the heart of the Lake District.
Our shared aim was to deliver an authentic restoration with high quality interiors, and ingrained sustainable design principles using renewable energy.
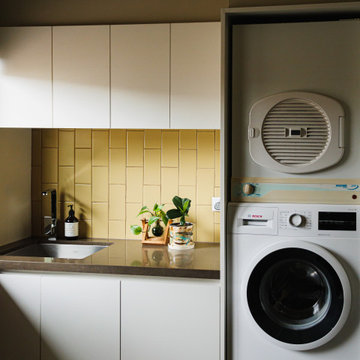
Laundry
Zweizeilige, Mittelgroße Moderne Waschküche mit flächenbündigen Schrankfronten, Rückwand aus Keramikfliesen, Quarzwerkstein-Arbeitsplatte, Unterbauwaschbecken, weißen Schränken, Küchenrückwand in Gelb, Schieferboden, Waschmaschine und Trockner gestapelt, buntem Boden und brauner Arbeitsplatte in Melbourne
Zweizeilige, Mittelgroße Moderne Waschküche mit flächenbündigen Schrankfronten, Rückwand aus Keramikfliesen, Quarzwerkstein-Arbeitsplatte, Unterbauwaschbecken, weißen Schränken, Küchenrückwand in Gelb, Schieferboden, Waschmaschine und Trockner gestapelt, buntem Boden und brauner Arbeitsplatte in Melbourne
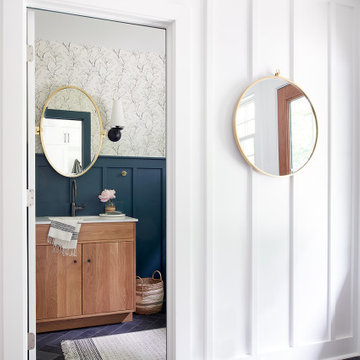
A bright and welcoming Mudroom with custom cabinetry, millwork, and herringbone slate floors paired with brass and black accents and a warm wood farmhouse door.
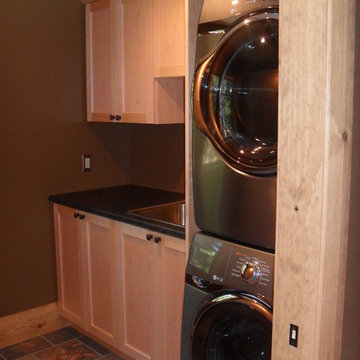
Zweizeilige, Mittelgroße Klassische Waschküche mit Einbauwaschbecken, flächenbündigen Schrankfronten, hellen Holzschränken, Laminat-Arbeitsplatte, Schieferboden und Waschmaschine und Trockner gestapelt in Toronto
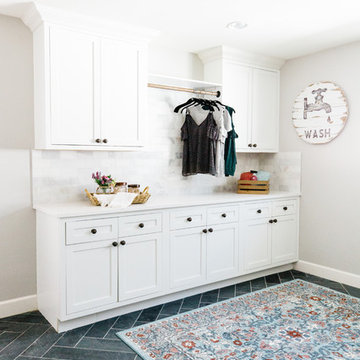
Zweizeilige, Geräumige Landhausstil Waschküche mit Schrankfronten mit vertiefter Füllung, weißen Schränken, Quarzwerkstein-Arbeitsplatte, grauer Wandfarbe, Schieferboden, Waschmaschine und Trockner nebeneinander und schwarzem Boden in Phoenix
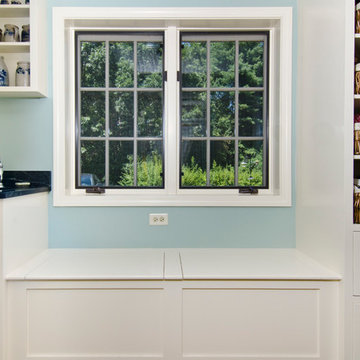
Zweizeilige, Mittelgroße Klassische Waschküche mit Unterbauwaschbecken, Schrankfronten im Shaker-Stil, weißen Schränken, Quarzit-Arbeitsplatte, blauer Wandfarbe, Schieferboden und Waschmaschine und Trockner nebeneinander in Manchester
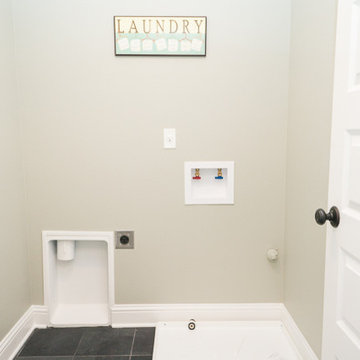
Jason Walchli
Einzeilige, Mittelgroße Urige Waschküche mit beiger Wandfarbe, Schieferboden und Waschmaschine und Trockner nebeneinander in Portland
Einzeilige, Mittelgroße Urige Waschküche mit beiger Wandfarbe, Schieferboden und Waschmaschine und Trockner nebeneinander in Portland

Design done by Elizabeth Gilliam (Project Specialist-Interiors at Lowe's of Holland Road)
Installation done by Home Solutions Inc.
Multifunktionaler, Zweizeiliger, Mittelgroßer Rustikaler Hauswirtschaftsraum mit Unterbauwaschbecken, Schrankfronten im Shaker-Stil, hellbraunen Holzschränken, Quarzwerkstein-Arbeitsplatte, grüner Wandfarbe, Schieferboden und Waschmaschine und Trockner nebeneinander in Sonstige
Multifunktionaler, Zweizeiliger, Mittelgroßer Rustikaler Hauswirtschaftsraum mit Unterbauwaschbecken, Schrankfronten im Shaker-Stil, hellbraunen Holzschränken, Quarzwerkstein-Arbeitsplatte, grüner Wandfarbe, Schieferboden und Waschmaschine und Trockner nebeneinander in Sonstige
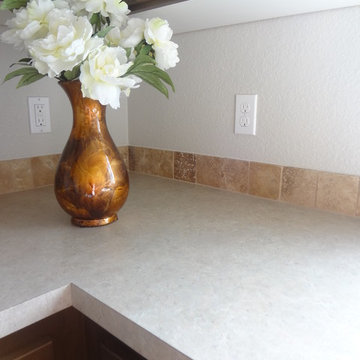
Builder/Remodeler: M&S Resources- Phillip Moreno/ Materials provided by: Cherry City Interiors & Design/ Interior Design by: Shelli Dierck & Leslie Kampstra/ Photographs by: Shelli Dierck &
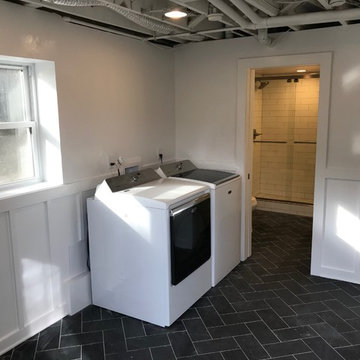
Mittelgroßer Moderner Hauswirtschaftsraum mit weißer Wandfarbe, Schieferboden, Waschmaschine und Trockner nebeneinander und schwarzem Boden in Sonstige
Komfortabele Hauswirtschaftsraum mit Schieferboden Ideen und Design
4