Komfortabele Hauswirtschaftsraum mit Wandgestaltungen Ideen und Design
Suche verfeinern:
Budget
Sortieren nach:Heute beliebt
81 – 100 von 288 Fotos
1 von 3

The blue-grey kitchen cabinet color continues into the laundry and mudroom, tying these two functional spaces together. The floors in the kitchen and pantry area are wood, but In the mudroom, we changed up the floor to a black herringbone tile to hold up to moisture.

Inner city self contained studio with the laundry in the ground floor garage. Plywood lining to walls and ceiling. Honed concrete floor.
Multifunktionaler, Einzeiliger, Kleiner Moderner Hauswirtschaftsraum mit Waschbecken, flächenbündigen Schrankfronten, beigen Schränken, Laminat-Arbeitsplatte, Küchenrückwand in Weiß, Rückwand aus Mosaikfliesen, beiger Wandfarbe, Betonboden, Waschmaschine und Trockner nebeneinander, beiger Arbeitsplatte, Holzdecke, Holzwänden und grauem Boden in Melbourne
Multifunktionaler, Einzeiliger, Kleiner Moderner Hauswirtschaftsraum mit Waschbecken, flächenbündigen Schrankfronten, beigen Schränken, Laminat-Arbeitsplatte, Küchenrückwand in Weiß, Rückwand aus Mosaikfliesen, beiger Wandfarbe, Betonboden, Waschmaschine und Trockner nebeneinander, beiger Arbeitsplatte, Holzdecke, Holzwänden und grauem Boden in Melbourne
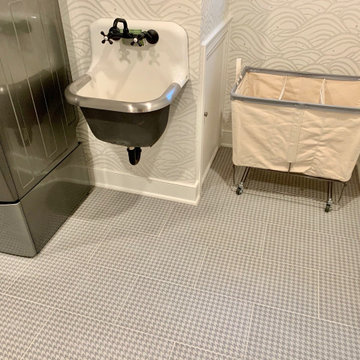
Designer is Danielle Capozzi of Adorna Design
https://www.adorna.design/
All tile is from Garden State Tile- Philadelphia PA
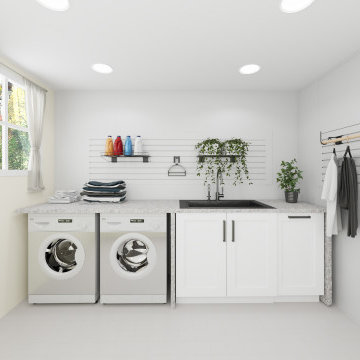
Inspiration for a mid-sized laundry room renovation with waterproof PVC panels and wall organization solution. Design features white Trusscore Wall&CeilingBoard and white Trusscore SlatWall panels and accessories.
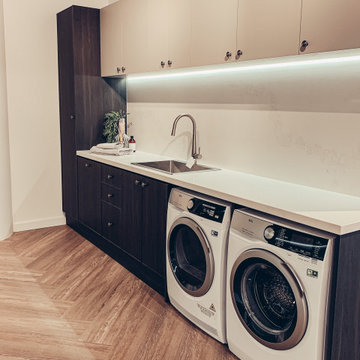
Einzeilige, Mittelgroße Moderne Waschküche mit Waschbecken, Schrankfronten mit vertiefter Füllung, dunklen Holzschränken, Quarzwerkstein-Arbeitsplatte, Küchenrückwand in Weiß, Rückwand aus Quarzwerkstein, weißer Wandfarbe, Laminat, Waschmaschine und Trockner nebeneinander, braunem Boden, weißer Arbeitsplatte und Wandpaneelen in Sydney

Zweizeilige, Große Klassische Waschküche mit Landhausspüle, flächenbündigen Schrankfronten, grünen Schränken, Quarzwerkstein-Arbeitsplatte, Küchenrückwand in Weiß, Rückwand aus Metrofliesen, weißer Wandfarbe, Betonboden, Waschmaschine und Trockner gestapelt, grauem Boden, weißer Arbeitsplatte und Ziegelwänden in Perth

Multifunktionaler, Mittelgroßer Klassischer Hauswirtschaftsraum in L-Form mit Waschbecken, Schrankfronten im Shaker-Stil, blauen Schränken, Granit-Arbeitsplatte, bunten Wänden, Keramikboden, Waschmaschine und Trockner nebeneinander, grauem Boden, grauer Arbeitsplatte und Tapetenwänden in Houston
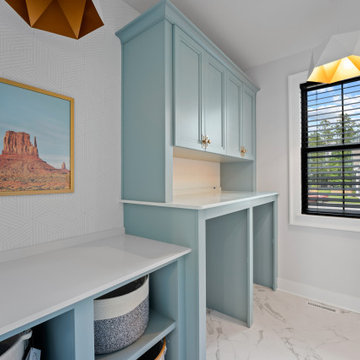
Einzeilige, Mittelgroße Moderne Waschküche mit Schrankfronten mit vertiefter Füllung, türkisfarbenen Schränken, Quarzwerkstein-Arbeitsplatte, weißer Wandfarbe, Marmorboden, Waschmaschine und Trockner integriert, weißem Boden, weißer Arbeitsplatte und Tapetenwänden in Richmond
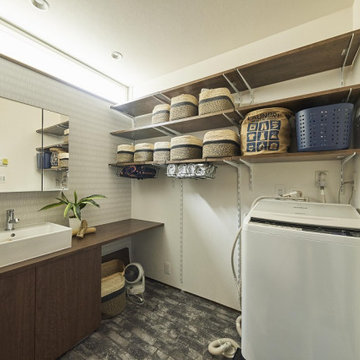
見せる収納を多めに取り入れたデザイン。造作棚板を採用し、可動棚になっているため使い勝手により、変更可能。
見せたくない収納は、洗面台下。
Großer Moderner Hauswirtschaftsraum mit Arbeitsplatte aus Holz, weißer Wandfarbe, Vinylboden, brauner Arbeitsplatte, Tapetendecke und Tapetenwänden in Tokio
Großer Moderner Hauswirtschaftsraum mit Arbeitsplatte aus Holz, weißer Wandfarbe, Vinylboden, brauner Arbeitsplatte, Tapetendecke und Tapetenwänden in Tokio
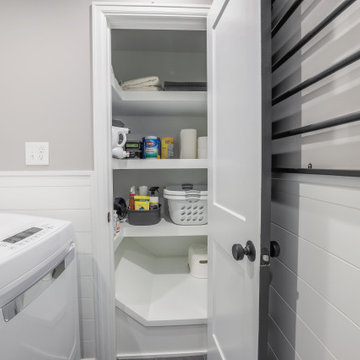
A new laundry nook was created adjacent to the powder room addition. A doorway opening was made to allow for a new closet to be built in above the existing basement stairs. Shiplap wainscot surrounds the space.
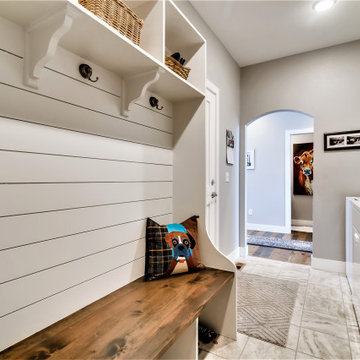
Mittelgroßer, Multifunktionaler, Einzeiliger Landhausstil Hauswirtschaftsraum mit grauer Wandfarbe, Porzellan-Bodenfliesen, grauem Boden, Holzdielenwänden, Schrankfronten im Shaker-Stil, weißen Schränken, Quarzit-Arbeitsplatte, Waschmaschine und Trockner nebeneinander und grauer Arbeitsplatte in Denver
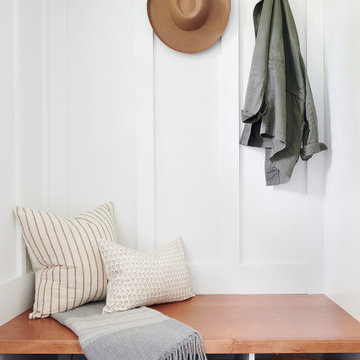
A bright and welcoming Mudroom with custom cabinetry, millwork, and herringbone slate floors paired with brass and black accents and a warm wood farmhouse door.

What stands out most in this space is the gray hexagon floor! With white accents tieing in the rest of the home; the floor creates an excitement all it's own. The adjacent hall works as a custom built boot bench mudroom w/ shiplap backing & a wood stained top.
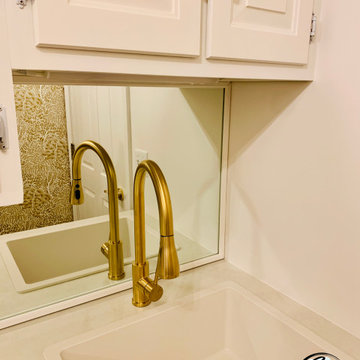
Laundry room renovation
Zweizeiliger, Kleiner Klassischer Hauswirtschaftsraum mit Waschbecken, profilierten Schrankfronten, weißen Schränken, Laminat-Arbeitsplatte, Rückwand aus Spiegelfliesen, weißer Wandfarbe, Keramikboden, Waschmaschine und Trockner nebeneinander, beigem Boden, weißer Arbeitsplatte und Tapetenwänden in Sonstige
Zweizeiliger, Kleiner Klassischer Hauswirtschaftsraum mit Waschbecken, profilierten Schrankfronten, weißen Schränken, Laminat-Arbeitsplatte, Rückwand aus Spiegelfliesen, weißer Wandfarbe, Keramikboden, Waschmaschine und Trockner nebeneinander, beigem Boden, weißer Arbeitsplatte und Tapetenwänden in Sonstige

Laundry Room & Side Entrance
Multifunktionaler, Einzeiliger, Kleiner Klassischer Hauswirtschaftsraum mit Unterbauwaschbecken, Schrankfronten im Shaker-Stil, roten Schränken, Quarzwerkstein-Arbeitsplatte, Küchenrückwand in Weiß, Rückwand aus Steinfliesen, weißer Wandfarbe, Keramikboden, Waschmaschine und Trockner gestapelt, grauem Boden, schwarzer Arbeitsplatte und Holzdielenwänden in Toronto
Multifunktionaler, Einzeiliger, Kleiner Klassischer Hauswirtschaftsraum mit Unterbauwaschbecken, Schrankfronten im Shaker-Stil, roten Schränken, Quarzwerkstein-Arbeitsplatte, Küchenrückwand in Weiß, Rückwand aus Steinfliesen, weißer Wandfarbe, Keramikboden, Waschmaschine und Trockner gestapelt, grauem Boden, schwarzer Arbeitsplatte und Holzdielenwänden in Toronto
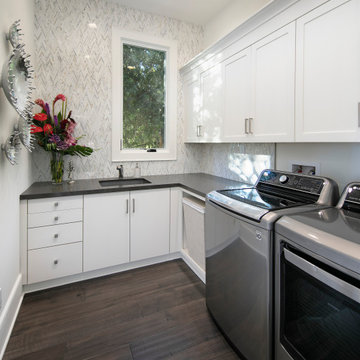
Architect: Ryan Brockett Architecture
Designer: Michelle Pelech Interiors
Photography: Jim Bartsch
Zweizeilige, Mittelgroße Moderne Waschküche mit Unterbauwaschbecken, Schrankfronten mit vertiefter Füllung, weißen Schränken, weißer Wandfarbe, dunklem Holzboden, Waschmaschine und Trockner nebeneinander, braunem Boden, schwarzer Arbeitsplatte und Tapetenwänden in San Luis Obispo
Zweizeilige, Mittelgroße Moderne Waschküche mit Unterbauwaschbecken, Schrankfronten mit vertiefter Füllung, weißen Schränken, weißer Wandfarbe, dunklem Holzboden, Waschmaschine und Trockner nebeneinander, braunem Boden, schwarzer Arbeitsplatte und Tapetenwänden in San Luis Obispo
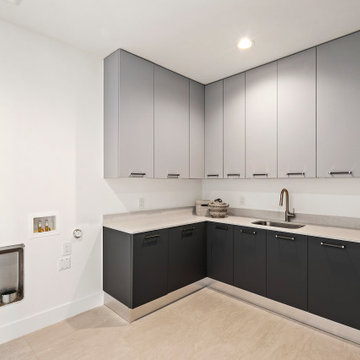
Mudroom designed By Darash with White Matte Opaque Fenix cabinets anti-scratch material, with handles, white countertop drop-in sink, high arc faucet, black and white modern style.
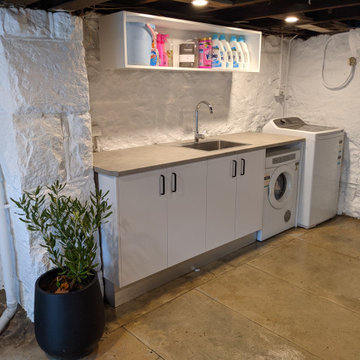
Basement Laundry upgrade; installed down-lights, re-painted the walls, sand and polish concrete flooring and installed new joinery with sink and shelves for machinery and installed new facade and french doors for the opening. Lastly we added a laundry shoot from the upstairs kitchen to the laundry

This Spanish influenced Modern Farmhouse style Kitchen incorporates a variety of textures and finishes to create a calming and functional space to entertain a houseful of guests. The extra large island is in an historic Sherwin Williams green with banquette seating at the end. It provides ample storage and countertop space to prep food and hang around with family. The surrounding wall cabinets are a shade of white that gives contrast to the walls while maintaining a bright and airy feel to the space. Matte black hardware is used on all of the cabinetry to give a cohesive feel. The countertop is a Cambria quartz with grey veining that adds visual interest and warmth to the kitchen that plays well with the white washed brick backsplash. The brick backsplash gives an authentic feel to the room and is the perfect compliment to the deco tile behind the range. The pendant lighting over the island and wall sconce over the kitchen sink add a personal touch and finish while the use of glass globes keeps them from interfering with the open feel of the space and allows the chandelier over the dining table to be the focal lighting fixture.
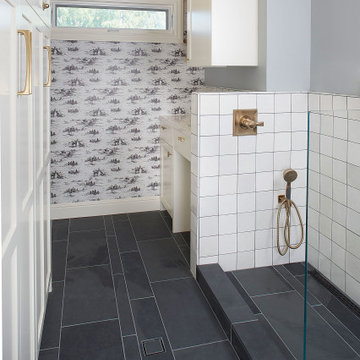
Photography Copyright Peter Medilek Photography
Multifunktionaler, Kleiner Klassischer Hauswirtschaftsraum mit Unterbauwaschbecken, Schrankfronten im Shaker-Stil, weißen Schränken, Quarzwerkstein-Arbeitsplatte, Küchenrückwand in Weiß, Rückwand aus Keramikfliesen, grauer Wandfarbe, Marmorboden, Waschmaschine und Trockner gestapelt, weißem Boden, weißer Arbeitsplatte und Tapetenwänden in San Francisco
Multifunktionaler, Kleiner Klassischer Hauswirtschaftsraum mit Unterbauwaschbecken, Schrankfronten im Shaker-Stil, weißen Schränken, Quarzwerkstein-Arbeitsplatte, Küchenrückwand in Weiß, Rückwand aus Keramikfliesen, grauer Wandfarbe, Marmorboden, Waschmaschine und Trockner gestapelt, weißem Boden, weißer Arbeitsplatte und Tapetenwänden in San Francisco
Komfortabele Hauswirtschaftsraum mit Wandgestaltungen Ideen und Design
5