Komfortabele Hauswirtschaftsraum mit Wandpaneelen Ideen und Design
Suche verfeinern:
Budget
Sortieren nach:Heute beliebt
1 – 20 von 38 Fotos
1 von 3

We are sincerely concerned about our customers and prevent the need for them to shop at different locations. We offer several designs and colors for fixtures and hardware from which you can select the best ones that suit the overall theme of your home. Our team will respect your preferences and give you options to choose, whether you want a traditional or contemporary design.

Before we started this dream laundry room was a draughty lean-to with all sorts of heating and plumbing on show. Now all of that is stylishly housed but still easily accessible and surrounded by storage.
Contemporary, charcoal wood grain and knurled brass handles give these shaker doors a cool, modern edge.

One word - awkward. This room has 2 angled walls and needed to hold a freezer, washer & dryer plus storage and dog space/crate. We stacked the washer & dryer and used open shelving with baskets to help the space feel less crowded. The glass entry door with the decal adds a touch of fun!

A bright and welcoming Mudroom with custom cabinetry, millwork, and herringbone slate floors paired with brass and black accents and a warm wood farmhouse door.

Our clients wanted a full redo of their laundry room/mud room in nature colors. We were instantly inspired by this gorgeous olive green paint (Farrow and Ball Bancha) and the color took center stage in this inspired design. The Moroccan carpet brings the warmth and anchors the space and the white marble brings in the contemporary integrity.
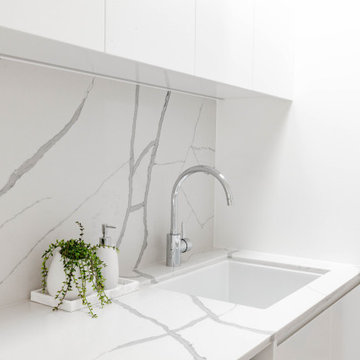
Zweizeilige, Mittelgroße Moderne Waschküche mit Unterbauwaschbecken, flächenbündigen Schrankfronten, weißen Schränken, Quarzwerkstein-Arbeitsplatte, bunter Rückwand, Rückwand aus Quarzwerkstein, weißer Wandfarbe, Porzellan-Bodenfliesen, Waschmaschine und Trockner nebeneinander, grauem Boden, bunter Arbeitsplatte, gewölbter Decke und Wandpaneelen in Sydney
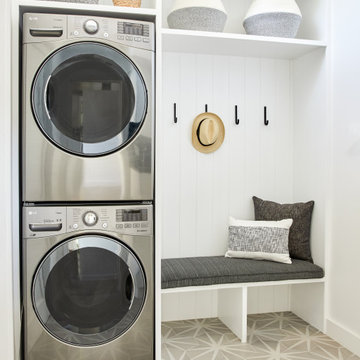
Grey porcelain tile floors in this updated laundry room/mudroom. Custom bench and bench cushion.
Mittelgroße Waschküche mit Einbauwaschbecken, weißer Wandfarbe, Porzellan-Bodenfliesen, grauem Boden und Wandpaneelen in Los Angeles
Mittelgroße Waschküche mit Einbauwaschbecken, weißer Wandfarbe, Porzellan-Bodenfliesen, grauem Boden und Wandpaneelen in Los Angeles
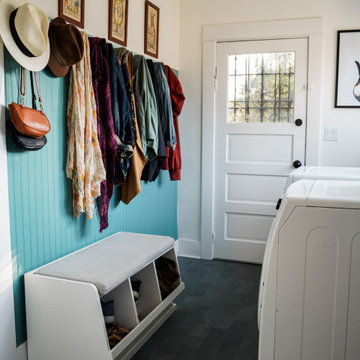
This mudroom was yellow and dingy with obviously laminate faux wood flooring. In addition to the structural shoring up we did on this 1913 property, we added Montauk blue slate flooring (reads somewhere between green, blue, and gray) as well as painted bead board and pegs in two custom colors from Farrow & Ball and Behr. Instantly turned the space from sterile to inviting.
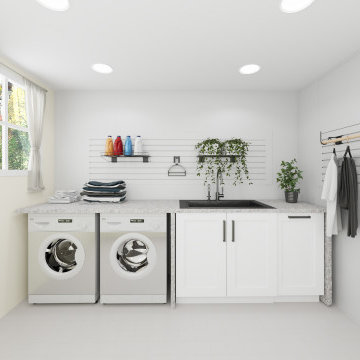
Inspiration for a mid-sized laundry room renovation with waterproof PVC panels and wall organization solution. Design features white Trusscore Wall&CeilingBoard and white Trusscore SlatWall panels and accessories.
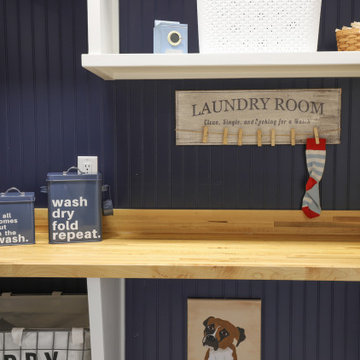
One word - awkward. This room has 2 angled walls and needed to hold a freezer, washer & dryer plus storage and dog space/crate. We stacked the washer & dryer and used open shelving with baskets to help the space feel less crowded. The glass entry door with the decal adds a touch of fun!
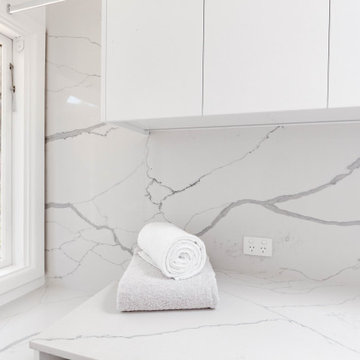
Zweizeilige, Mittelgroße Moderne Waschküche mit Unterbauwaschbecken, flächenbündigen Schrankfronten, weißen Schränken, Quarzwerkstein-Arbeitsplatte, bunter Rückwand, Rückwand aus Quarzwerkstein, weißer Wandfarbe, Porzellan-Bodenfliesen, Waschmaschine und Trockner nebeneinander, grauem Boden, bunter Arbeitsplatte, gewölbter Decke und Wandpaneelen in Sydney
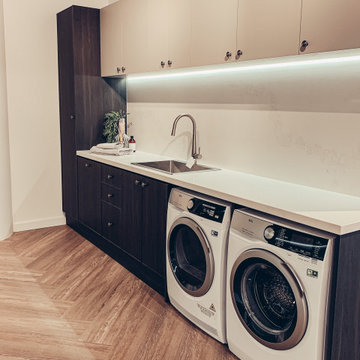
Einzeilige, Mittelgroße Moderne Waschküche mit Waschbecken, Schrankfronten mit vertiefter Füllung, dunklen Holzschränken, Quarzwerkstein-Arbeitsplatte, Küchenrückwand in Weiß, Rückwand aus Quarzwerkstein, weißer Wandfarbe, Laminat, Waschmaschine und Trockner nebeneinander, braunem Boden, weißer Arbeitsplatte und Wandpaneelen in Sydney
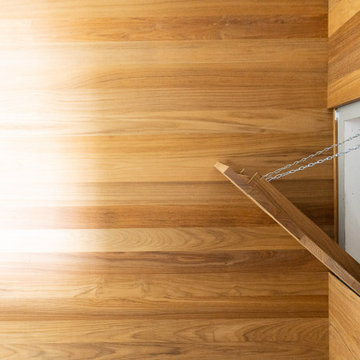
Mittelgroßer Rustikaler Hauswirtschaftsraum mit Schrankfronten mit vertiefter Füllung, hellen Holzschränken und Wandpaneelen in Nashville

Mittelgroße Klassische Waschküche in U-Form mit Landhausspüle, Schrankfronten mit vertiefter Füllung, Marmor-Arbeitsplatte, Küchenrückwand in Weiß, Rückwand aus Holzdielen, weißer Wandfarbe, Marmorboden, Waschmaschine und Trockner nebeneinander, weißem Boden, schwarzer Arbeitsplatte, freigelegten Dachbalken und Wandpaneelen in Milwaukee
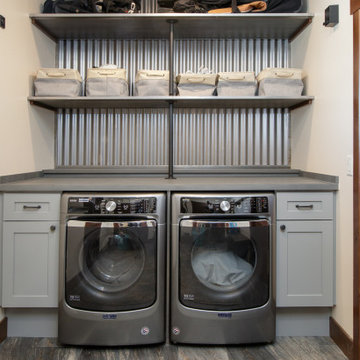
Multifunktionaler, Einzeiliger, Kleiner Rustikaler Hauswirtschaftsraum mit Schrankfronten im Shaker-Stil, grauen Schränken, Laminat-Arbeitsplatte, Küchenrückwand in Grau, Rückwand aus Metallfliesen, grauer Wandfarbe, Vinylboden, Waschmaschine und Trockner nebeneinander, grauem Boden, grauer Arbeitsplatte und Wandpaneelen in Denver
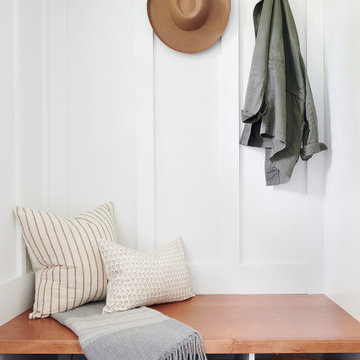
A bright and welcoming Mudroom with custom cabinetry, millwork, and herringbone slate floors paired with brass and black accents and a warm wood farmhouse door.
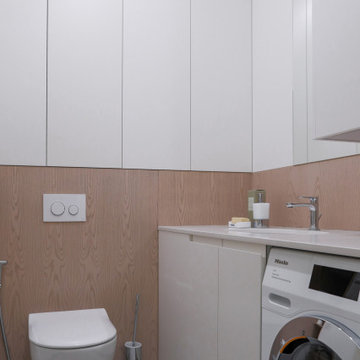
Multifunktionaler, Einzeiliger, Kleiner Moderner Hauswirtschaftsraum mit Unterbauwaschbecken, hellen Holzschränken, Quarzwerkstein-Arbeitsplatte, Küchenrückwand in Beige, Rückwand aus Holz, weißer Wandfarbe, Porzellan-Bodenfliesen, Waschmaschine und Trockner versteckt, weißem Boden, weißer Arbeitsplatte und Wandpaneelen in Sonstige
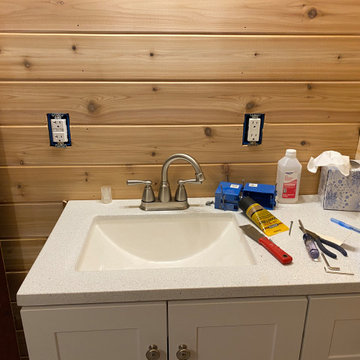
Added GFCI outlet which feed two addition load outlets.
Uriger Hauswirtschaftsraum mit Wandpaneelen in Seattle
Uriger Hauswirtschaftsraum mit Wandpaneelen in Seattle
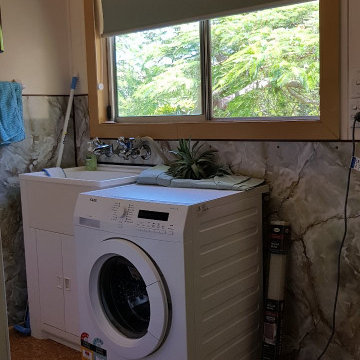
Mittelgroße Landhausstil Waschküche mit Waschbecken, Mineralwerkstoff-Arbeitsplatte, weißer Wandfarbe, Porzellan-Bodenfliesen, blauem Boden, weißer Arbeitsplatte, Holzdecke und Wandpaneelen in Sonstige

Einzeilige, Mittelgroße Klassische Waschküche mit Landhausspüle, Schrankfronten im Shaker-Stil, grünen Schränken, Arbeitsplatte aus Holz, Küchenrückwand in Weiß, Rückwand aus Metrofliesen, weißer Wandfarbe, Keramikboden, Waschmaschine und Trockner integriert, buntem Boden, brauner Arbeitsplatte und Wandpaneelen in Surrey
Komfortabele Hauswirtschaftsraum mit Wandpaneelen Ideen und Design
1