Komfortabele Hauswirtschaftsraum mit Waschmaschine und Trockner integriert Ideen und Design
Sortieren nach:Heute beliebt
1 – 20 von 202 Fotos

Design by Lisa Côté of Closet Works
Mittelgroße Moderne Waschküche mit flächenbündigen Schrankfronten, weißen Schränken, Laminat-Arbeitsplatte, grauer Wandfarbe, Vinylboden, Waschmaschine und Trockner integriert, braunem Boden und weißer Arbeitsplatte in Chicago
Mittelgroße Moderne Waschküche mit flächenbündigen Schrankfronten, weißen Schränken, Laminat-Arbeitsplatte, grauer Wandfarbe, Vinylboden, Waschmaschine und Trockner integriert, braunem Boden und weißer Arbeitsplatte in Chicago
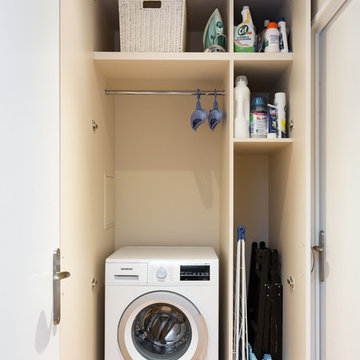
Einzeiliger, Kleiner Moderner Hauswirtschaftsraum mit Waschmaschinenschrank, flächenbündigen Schrankfronten, weißen Schränken, weißer Wandfarbe, hellem Holzboden, Waschmaschine und Trockner integriert und beigem Boden in Sonstige

Tom Roe
Multifunktionaler, Kleiner Klassischer Hauswirtschaftsraum in L-Form mit Einbauwaschbecken, Kassettenfronten, weißen Schränken, Marmor-Arbeitsplatte, blauer Wandfarbe, Keramikboden, Waschmaschine und Trockner integriert, buntem Boden und weißer Arbeitsplatte in Melbourne
Multifunktionaler, Kleiner Klassischer Hauswirtschaftsraum in L-Form mit Einbauwaschbecken, Kassettenfronten, weißen Schränken, Marmor-Arbeitsplatte, blauer Wandfarbe, Keramikboden, Waschmaschine und Trockner integriert, buntem Boden und weißer Arbeitsplatte in Melbourne

playful utility room, with pink cabinets and bright red handles
Einzeiliger, Kleiner Stilmix Hauswirtschaftsraum mit Waschbecken, flächenbündigen Schrankfronten, Quarzwerkstein-Arbeitsplatte, Küchenrückwand in Blau, weißer Wandfarbe, Korkboden, Waschmaschine und Trockner integriert und grauer Arbeitsplatte in London
Einzeiliger, Kleiner Stilmix Hauswirtschaftsraum mit Waschbecken, flächenbündigen Schrankfronten, Quarzwerkstein-Arbeitsplatte, Küchenrückwand in Blau, weißer Wandfarbe, Korkboden, Waschmaschine und Trockner integriert und grauer Arbeitsplatte in London
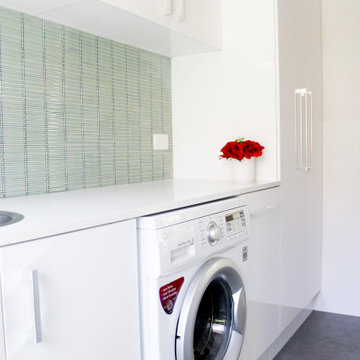
Applecross Laundry Renovation, Laundry Renovations Perth, Gloss White Laundry Renovation, Green Splashback, Broom Closet, Green Stack Bond, Mosaic Green Laundry Splashback
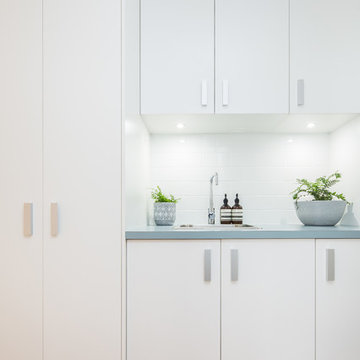
Laundry
Einzeilige, Kleine Klassische Waschküche mit Einbauwaschbecken, weißen Schränken, Laminat-Arbeitsplatte, weißer Wandfarbe, hellem Holzboden, Waschmaschine und Trockner integriert, beigem Boden und türkiser Arbeitsplatte in Canberra - Queanbeyan
Einzeilige, Kleine Klassische Waschküche mit Einbauwaschbecken, weißen Schränken, Laminat-Arbeitsplatte, weißer Wandfarbe, hellem Holzboden, Waschmaschine und Trockner integriert, beigem Boden und türkiser Arbeitsplatte in Canberra - Queanbeyan
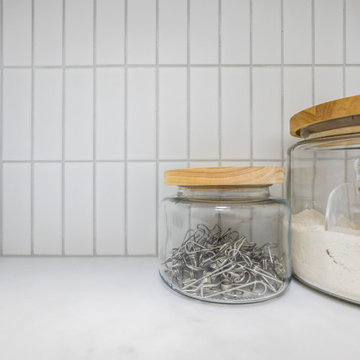
Laundry
Einzeilige, Kleine Moderne Waschküche mit Einbauwaschbecken, flächenbündigen Schrankfronten, weißen Schränken, Küchenrückwand in Weiß, Rückwand aus Metrofliesen, weißer Wandfarbe, Waschmaschine und Trockner integriert, blauem Boden und weißer Arbeitsplatte in Sydney
Einzeilige, Kleine Moderne Waschküche mit Einbauwaschbecken, flächenbündigen Schrankfronten, weißen Schränken, Küchenrückwand in Weiß, Rückwand aus Metrofliesen, weißer Wandfarbe, Waschmaschine und Trockner integriert, blauem Boden und weißer Arbeitsplatte in Sydney

Einzeilige, Kleine Maritime Waschküche mit Unterbauwaschbecken, flächenbündigen Schrankfronten, weißen Schränken, Marmor-Arbeitsplatte, Küchenrückwand in Weiß, Rückwand aus Keramikfliesen, weißer Wandfarbe, braunem Holzboden, Waschmaschine und Trockner integriert, braunem Boden und grauer Arbeitsplatte in Sydney

2階のファミリークロゼットの奥に浴室・脱衣所などの水回りを配置し、ドレッシングエリアの動線をコンパクトにまとめました。壁際には洗濯物を畳んだりできるカウンターを造作しています。
Multifunktionaler, Einzeiliger, Mittelgroßer Nordischer Hauswirtschaftsraum mit Einbauwaschbecken, offenen Schränken, braunen Schränken, Arbeitsplatte aus Holz, weißer Wandfarbe, Keramikboden, Waschmaschine und Trockner integriert, beigem Boden und brauner Arbeitsplatte in Tokio
Multifunktionaler, Einzeiliger, Mittelgroßer Nordischer Hauswirtschaftsraum mit Einbauwaschbecken, offenen Schränken, braunen Schränken, Arbeitsplatte aus Holz, weißer Wandfarbe, Keramikboden, Waschmaschine und Trockner integriert, beigem Boden und brauner Arbeitsplatte in Tokio

Einzeilige, Mittelgroße Klassische Waschküche mit Ausgussbecken, Schrankfronten im Shaker-Stil, weißen Schränken, Quarzwerkstein-Arbeitsplatte, Küchenrückwand in Weiß, Rückwand aus Porzellanfliesen, weißer Wandfarbe, Porzellan-Bodenfliesen, Waschmaschine und Trockner integriert, grauem Boden und weißer Arbeitsplatte in Perth

A utility doesn't have to be utilitarian! This narrow space in a newly built extension was turned into a pretty utility space, packed with storage and functionality to keep clutter and mess out of the kitchen.
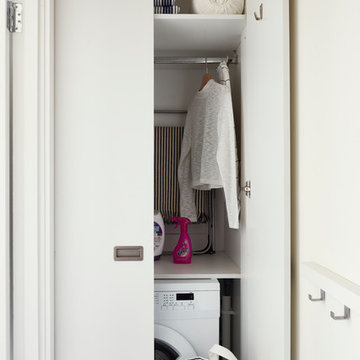
Philip Lauterbach
Einzeiliger, Kleiner Nordischer Hauswirtschaftsraum mit Waschmaschinenschrank, flächenbündigen Schrankfronten, weißen Schränken, weißer Wandfarbe, Vinylboden, Waschmaschine und Trockner integriert und weißem Boden in Dublin
Einzeiliger, Kleiner Nordischer Hauswirtschaftsraum mit Waschmaschinenschrank, flächenbündigen Schrankfronten, weißen Schränken, weißer Wandfarbe, Vinylboden, Waschmaschine und Trockner integriert und weißem Boden in Dublin
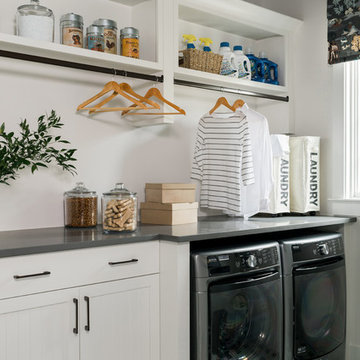
Lovely Laundry Room
Charming design details and lots of counter space and storage options make the laundry room an appealing and functional spot for doing household chores.
https://www.tiffanybrooksinteriors.com Inquire About Our Design Services Low Country, farmhouse dining room designed by Tiffany Brooks. Photos © 2018 Scripps Networks, LLC.

Multifunktionaler, Einzeiliger, Mittelgroßer Moderner Hauswirtschaftsraum mit Schrankfronten im Shaker-Stil, grauen Schränken, Granit-Arbeitsplatte, Küchenrückwand in Grau, Rückwand aus Granit, weißer Wandfarbe, Keramikboden, Waschmaschine und Trockner integriert, grauem Boden und grauer Arbeitsplatte in Sonstige

A utility doesn't have to be utilitarian! This narrow space in a newly built extension was turned into a pretty utility space, packed with storage and functionality to keep clutter and mess out of the kitchen.
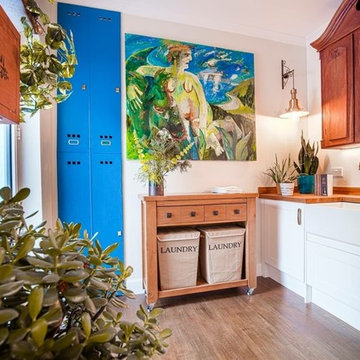
Kleiner Moderner Hauswirtschaftsraum mit Waschmaschinenschrank, Landhausspüle, Schrankfronten im Shaker-Stil, weißen Schränken, Arbeitsplatte aus Holz, weißer Wandfarbe, hellem Holzboden und Waschmaschine und Trockner integriert in Glasgow

Multi purpose room with loads of storage for pantry items, laundry and mudroom to dump those dirty shoes at the end of the day.
Multifunktionaler, Zweizeiliger, Mittelgroßer Skandinavischer Hauswirtschaftsraum mit Doppelwaschbecken, offenen Schränken, weißen Schränken, Mineralwerkstoff-Arbeitsplatte, Küchenrückwand in Weiß, Rückwand aus Metrofliesen, weißer Wandfarbe, hellem Holzboden, Waschmaschine und Trockner integriert und grauer Arbeitsplatte in Melbourne
Multifunktionaler, Zweizeiliger, Mittelgroßer Skandinavischer Hauswirtschaftsraum mit Doppelwaschbecken, offenen Schränken, weißen Schränken, Mineralwerkstoff-Arbeitsplatte, Küchenrückwand in Weiß, Rückwand aus Metrofliesen, weißer Wandfarbe, hellem Holzboden, Waschmaschine und Trockner integriert und grauer Arbeitsplatte in Melbourne

Zweizeilige, Große Klassische Waschküche mit Landhausspüle, Schrankfronten mit vertiefter Füllung, grauen Schränken, weißer Wandfarbe, hellem Holzboden, Waschmaschine und Trockner integriert, beigem Boden, grauer Arbeitsplatte und Granit-Arbeitsplatte in Detroit

Utility / Boot room / Hallway all combined into one space for ease of dogs. This room is open plan though to the side entrance and porch using the same multi-coloured and patterned flooring to disguise dog prints. The downstairs shower room and multipurpose lounge/bedroom lead from this space. Storage was essential. Ceilings were much higher in this room to the original victorian cottage so feels very spacious. Kuhlmann cupboards supplied from Purewell Electrical correspond with those in the main kitchen area for a flow from space to space. As cottage is surrounded by farms Hares have been chosen as one of the animals for a few elements of artwork and also correspond with one of the finials on the roof. Emroidered fabric curtains with pelmets to the front elevation with roman blinds to the back & side elevations just add some tactile texture to this room and correspond with those already in the kitchen. This also has a stable door onto the rear patio so plants continue to run through every room bringing the garden inside.

Nestled in the Pocono mountains, the house had been on the market for a while, and no one had any interest in it. Then along comes our lovely client, who was ready to put roots down here, leaving Philadelphia, to live closer to her daughter.
She had a vision of how to make this older small ranch home, work for her. This included images of baking in a beautiful kitchen, lounging in a calming bedroom, and hosting family and friends, toasting to life and traveling! We took that vision, and working closely with our contractors, carpenters, and product specialists, spent 8 months giving this home new life. This included renovating the entire interior, adding an addition for a new spacious master suite, and making improvements to the exterior.
It is now, not only updated and more functional; it is filled with a vibrant mix of country traditional style. We are excited for this new chapter in our client’s life, the memories she will make here, and are thrilled to have been a part of this ranch house Cinderella transformation.
Komfortabele Hauswirtschaftsraum mit Waschmaschine und Trockner integriert Ideen und Design
1