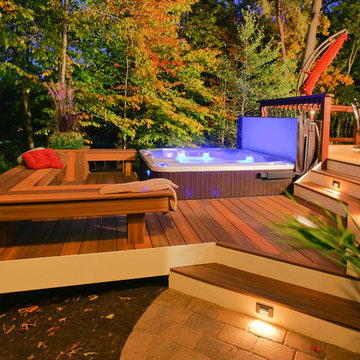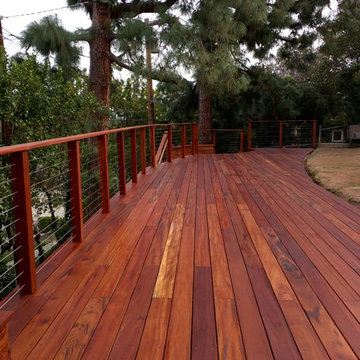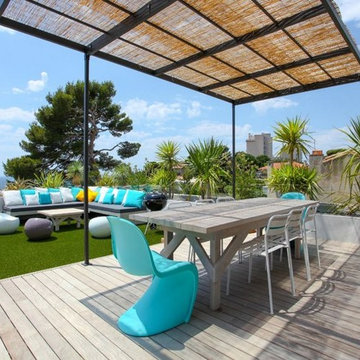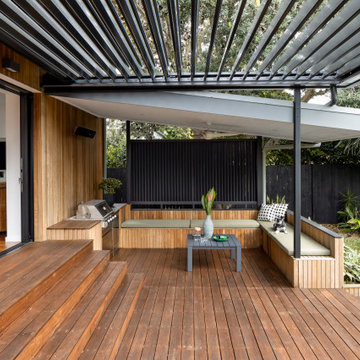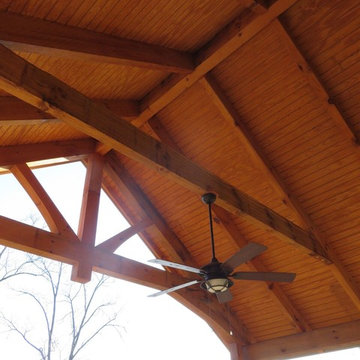Komfortabele Holzfarbene Terrassen Ideen und Design
Suche verfeinern:
Budget
Sortieren nach:Heute beliebt
1 – 20 von 96 Fotos
1 von 3
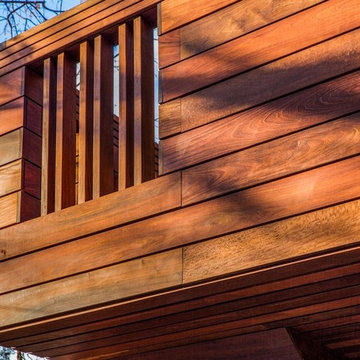
Photo: Lars Paronen
This upper deck was designed as part of a complete outdoor renovation for a space-challenged backyard in Toronto. Shown: corner detail of a window that visually connects the upper deck to the outdoor room below.
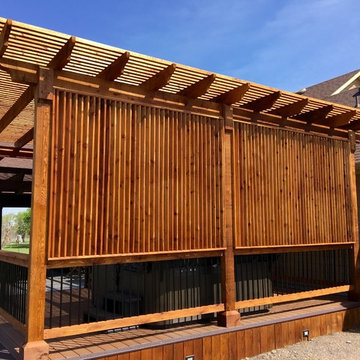
Diamond Decks can make your backyard dream a reality! It was an absolute pleasure working with our client to bring their ideas to life.
Our goal was to design and develop a custom deck, pergola, and privacy wall that would offer the customer more privacy and shade while enjoying their hot tub.
Our customer is now enjoying their backyard as well as their privacy!

Trees, wisteria and all other plantings designed and installed by Bright Green (brightgreen.co.uk) | Decking and pergola built by Luxe Projects London | Concrete dining table from Coach House | Spike lights and outdoor copper fairy lights from gardentrading.co.uk

Outdoor kitchen complete with grill, refrigerators, sink, and ceiling heaters. Wood soffits add to a warm feel.
Design by: H2D Architecture + Design
www.h2darchitects.com
Built by: Crescent Builds
Photos by: Julie Mannell Photography
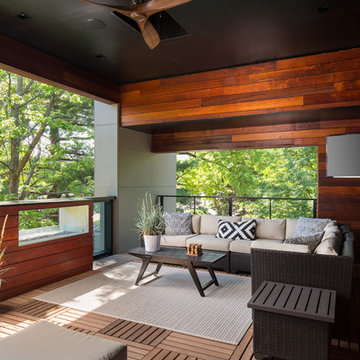
Matthew Anderson
Große, Überdachte Moderne Dachterrasse im Dach mit Feuerstelle und Drahtgeländer in Kansas City
Große, Überdachte Moderne Dachterrasse im Dach mit Feuerstelle und Drahtgeländer in Kansas City

Samuel Moore, owner of Consilium Hortus, is renowned for creating beautiful, bespoke outdoor spaces which are designed specifically to meet his client’s tastes. Taking inspiration from landscapes, architecture, art, design and nature, Samuel meets briefs and creates stunning projects in gardens and spaces of all sizes.
This recent project in Colchester, Essex, had a brief to create a fully equipped outdoor entertaining area. With a desire for an extension of their home, Samuel has created a space that can be enjoyed throughout the seasons.
A louvered pergola covers the full length of the back of the house. Despite being a permanent structural cover, the roof, which can turn 160 degrees, enables the sun to be chased as it moves throughout the day. Heaters and lights have been incorporated for those colder months, so those chillier days and evenings can still be spent outdoors. The slatted feature wall, not only matches the extended outdoor table but also provides a backdrop for the Outdoor Kitchen drawing out its Iroko Hardwood details.
For a couple who love to entertain, it was obvious that a trio of cooking appliances needed to be incorporated into the outdoor kitchen design. Featuring our Gusto, the Bull BBQ and the Deli Vita Pizza Oven, the pair and their guests are spoilt for choice when it comes to alfresco dining. The addition of our single outdoor fridge also ensures that glasses are never empty, whatever the tipple.

Reportaje fotográfico realizado a un apartamento vacacional en Calahonda (Málaga). Tras posterior reforma y decoración sencilla y elegante. Este espacio disfruta de una excelente luminosidad, y era esencial captarlo en las fotografías.
Lolo Mestanza

Alex Hayden
Mittelgroße, Unbedeckte Landhaus Terrasse hinter dem Haus mit Beleuchtung in Seattle
Mittelgroße, Unbedeckte Landhaus Terrasse hinter dem Haus mit Beleuchtung in Seattle
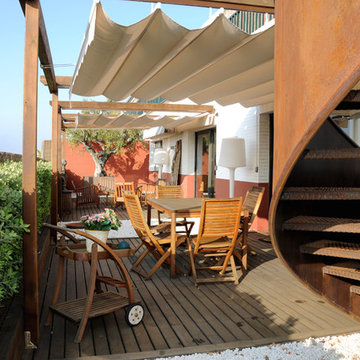
Mittelgroße Moderne Dachterrasse im Dach mit Kübelpflanzen und Markisen in Sonstige
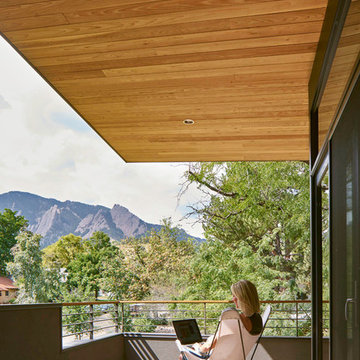
Large deck off the master bedroom offers a place of refuge with views of the Flatirons the owners wanted. An equally large flying roof overhangs the deck providing shelter and shade. The roof deck features concrete pavers sitting on a Bison pedestal deck system for drainage and maintenance.
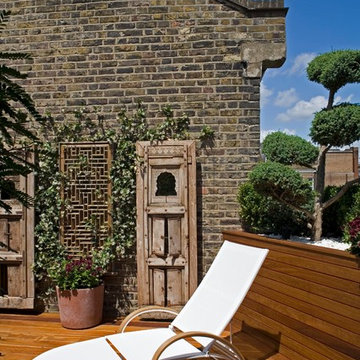
The culmination of the route up from the ground floor is a sunny roof terrace. This provides some good-quality amenity space, far more enjoyable than the original dank back yard which was infilled as part of the project.
Photographer: Bruce Hemming
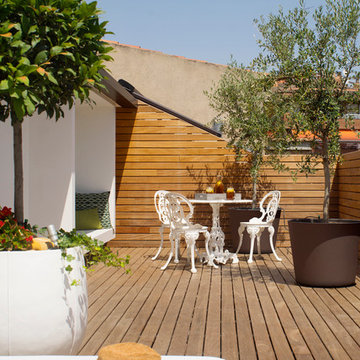
Fotos de Mauricio Fuertes
Unbedeckte, Mittelgroße Moderne Dachterrasse im Dach mit Kübelpflanzen in Barcelona
Unbedeckte, Mittelgroße Moderne Dachterrasse im Dach mit Kübelpflanzen in Barcelona
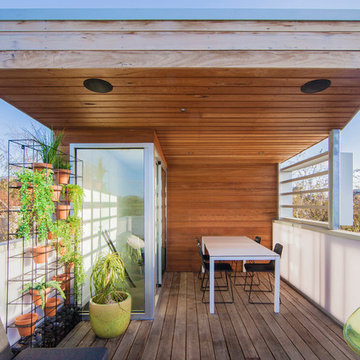
a stylish roof deck looks across the rooftops of Windsor towards the city with funky furniture and the warmth provided by the timber-clad deep-reveal canopy over.
image by superk.photo
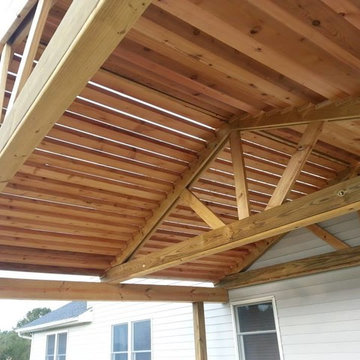
Beautiful back deck gives a finished look to this home.
Große Rustikale Pergola Terrasse hinter dem Haus in Indianapolis
Große Rustikale Pergola Terrasse hinter dem Haus in Indianapolis
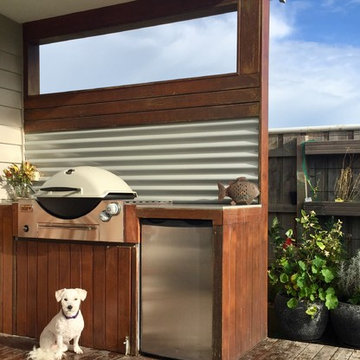
Stephanie Campbell
Mittelgroße, Überdachte Maritime Terrasse hinter dem Haus in Melbourne
Mittelgroße, Überdachte Maritime Terrasse hinter dem Haus in Melbourne
Komfortabele Holzfarbene Terrassen Ideen und Design
1
