Komfortabele Industrial Hauswirtschaftsraum Ideen und Design
Suche verfeinern:
Budget
Sortieren nach:Heute beliebt
41 – 60 von 72 Fotos
1 von 3
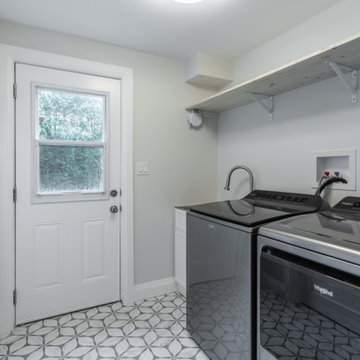
Einzeilige, Mittelgroße Industrial Waschküche mit Ausgussbecken, Schrankfronten im Shaker-Stil, weißen Schränken, Edelstahl-Arbeitsplatte, grauer Wandfarbe, Marmorboden, Waschmaschine und Trockner nebeneinander und grauem Boden in Toronto
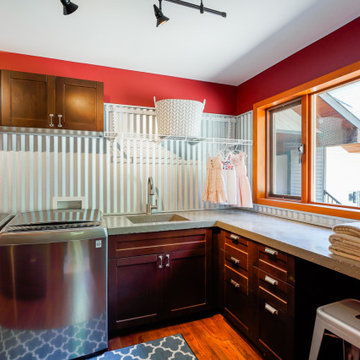
Mittelgroße Industrial Waschküche mit Unterbauwaschbecken, Schrankfronten im Shaker-Stil, dunklen Holzschränken, Betonarbeitsplatte, roter Wandfarbe, braunem Holzboden, Waschmaschine und Trockner nebeneinander, braunem Boden und grauer Arbeitsplatte in Sonstige
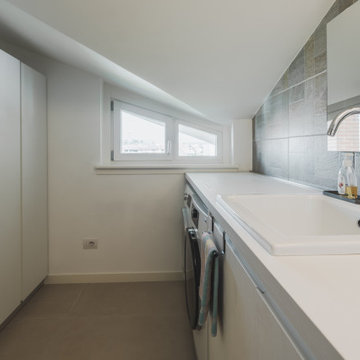
Una piccola stanza di questo appartamento è stata destinata alla lavanderia dotata di un'armadiatura contenitore su tutto un lato ed elettrodomestici con lavandino sull'altro.
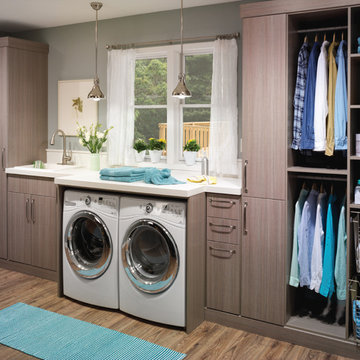
Org Dealer
Einzeilige, Mittelgroße Industrial Waschküche mit Einbauwaschbecken, flächenbündigen Schrankfronten, Kalkstein-Arbeitsplatte, Waschmaschine und Trockner nebeneinander, grauer Wandfarbe, hellem Holzboden und grauen Schränken in New York
Einzeilige, Mittelgroße Industrial Waschküche mit Einbauwaschbecken, flächenbündigen Schrankfronten, Kalkstein-Arbeitsplatte, Waschmaschine und Trockner nebeneinander, grauer Wandfarbe, hellem Holzboden und grauen Schränken in New York

Darko Zagar
Multifunktionaler, Mittelgroßer Industrial Hauswirtschaftsraum mit integriertem Waschbecken, Schrankfronten im Shaker-Stil, weißen Schränken, weißer Wandfarbe, Laminat, Waschmaschine und Trockner nebeneinander und braunem Boden in Washington, D.C.
Multifunktionaler, Mittelgroßer Industrial Hauswirtschaftsraum mit integriertem Waschbecken, Schrankfronten im Shaker-Stil, weißen Schränken, weißer Wandfarbe, Laminat, Waschmaschine und Trockner nebeneinander und braunem Boden in Washington, D.C.
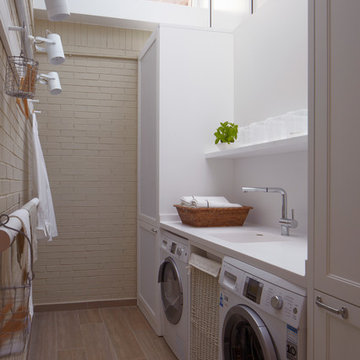
Mittelgroße, Einzeilige Industrial Waschküche mit Waschbecken, weißer Wandfarbe, Waschmaschine und Trockner nebeneinander, Schrankfronten mit vertiefter Füllung und weißen Schränken in Barcelona
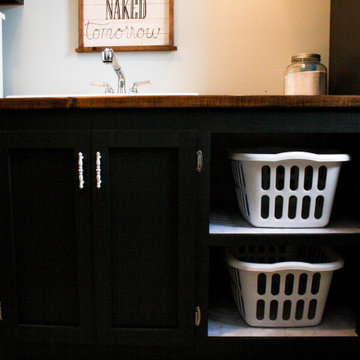
After removing an old hairdresser's sink, this laundry was a blank slate.
Needs; cleaning cabinet, utility sink, laundry sorting.
Custom cabinets were made to fit the space including shelves for laundry baskets, a deep utility sink, and additional storage space underneath for cleaning supplies. The tall closet cabinet holds brooms, mop, and vacuums. A decorative shelf adds a place to hang dry clothes and an opportunity for a little extra light. A fun handmade sign was added to lighten the mood in an otherwise solely utilitarian space.
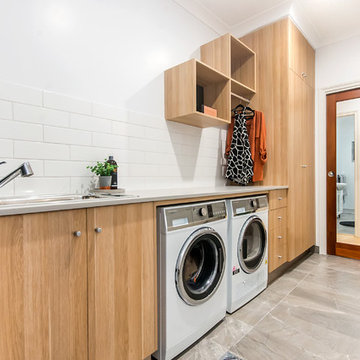
Liz Andrew Photography & Design
Einzeilige, Mittelgroße Industrial Waschküche mit Einbauwaschbecken, flächenbündigen Schrankfronten, hellen Holzschränken, Granit-Arbeitsplatte, Küchenrückwand in Weiß, Rückwand aus Metrofliesen, weißer Wandfarbe, Keramikboden, Waschmaschine und Trockner nebeneinander, grauem Boden und grauer Arbeitsplatte in Sonstige
Einzeilige, Mittelgroße Industrial Waschküche mit Einbauwaschbecken, flächenbündigen Schrankfronten, hellen Holzschränken, Granit-Arbeitsplatte, Küchenrückwand in Weiß, Rückwand aus Metrofliesen, weißer Wandfarbe, Keramikboden, Waschmaschine und Trockner nebeneinander, grauem Boden und grauer Arbeitsplatte in Sonstige
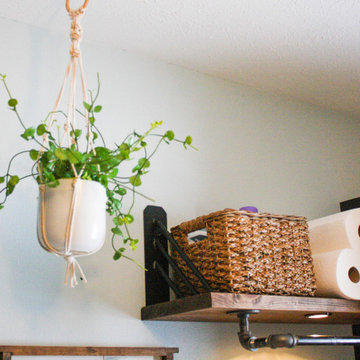
After removing an old hairdresser's sink, this laundry was a blank slate.
Needs; cleaning cabinet, utility sink, laundry sorting.
Custom cabinets were made to fit the space including shelves for laundry baskets, a deep utility sink, and additional storage space underneath for cleaning supplies. The tall closet cabinet holds brooms, mop, and vacuums. A decorative shelf adds a place to hang dry clothes and an opportunity for a little extra light. A fun handmade sign was added to lighten the mood in an otherwise solely utilitarian space.
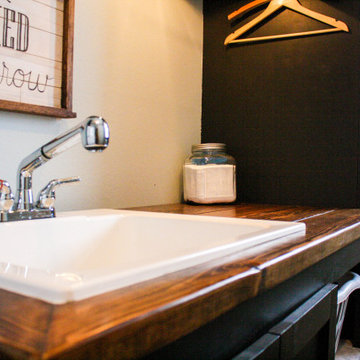
After removing an old hairdresser's sink, this laundry was a blank slate.
Needs; cleaning cabinet, utility sink, laundry sorting.
Custom cabinets were made to fit the space including shelves for laundry baskets, a deep utility sink, and additional storage space underneath for cleaning supplies. The tall closet cabinet holds brooms, mop, and vacuums. A decorative shelf adds a place to hang dry clothes and an opportunity for a little extra light. A fun handmade sign was added to lighten the mood in an otherwise solely utilitarian space.
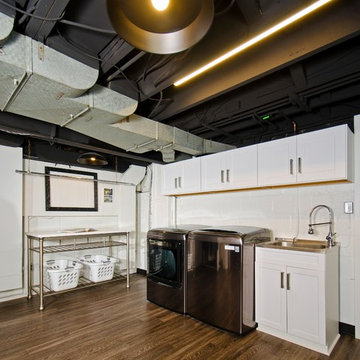
Darko Zagar
Multifunktionaler, Mittelgroßer Industrial Hauswirtschaftsraum mit Schrankfronten im Shaker-Stil, weißen Schränken, weißer Wandfarbe, Laminat, Waschmaschine und Trockner nebeneinander, braunem Boden und Einbauwaschbecken in Washington, D.C.
Multifunktionaler, Mittelgroßer Industrial Hauswirtschaftsraum mit Schrankfronten im Shaker-Stil, weißen Schränken, weißer Wandfarbe, Laminat, Waschmaschine und Trockner nebeneinander, braunem Boden und Einbauwaschbecken in Washington, D.C.
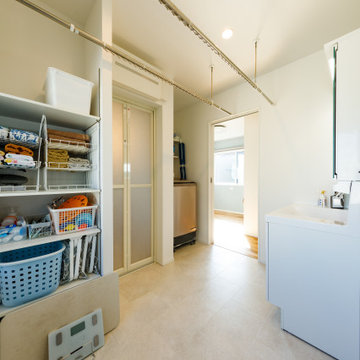
干すときの動作も快適なランドリースペース。
雨の日も安心です。
Multifunktionaler, Kleiner Industrial Hauswirtschaftsraum mit Sperrholzboden, beigem Boden, integriertem Waschbecken, flächenbündigen Schrankfronten, weißen Schränken, Mineralwerkstoff-Arbeitsplatte, weißer Wandfarbe und weißer Arbeitsplatte in Tokio Peripherie
Multifunktionaler, Kleiner Industrial Hauswirtschaftsraum mit Sperrholzboden, beigem Boden, integriertem Waschbecken, flächenbündigen Schrankfronten, weißen Schränken, Mineralwerkstoff-Arbeitsplatte, weißer Wandfarbe und weißer Arbeitsplatte in Tokio Peripherie
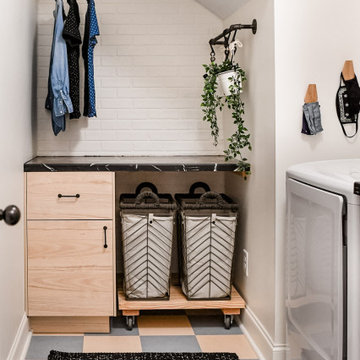
This room was a clean slate and need storage, counter space for folding and hanging place for drying clothes. To add interest to the neutral walls, I added faux brick wall panels and painted them the same shade as the rest of the walls.
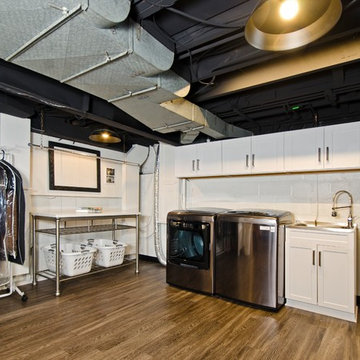
Darko Zagar
Multifunktionaler, Mittelgroßer Industrial Hauswirtschaftsraum mit Schrankfronten im Shaker-Stil, weißen Schränken, weißer Wandfarbe, Laminat, Waschmaschine und Trockner nebeneinander, braunem Boden und Einbauwaschbecken in Washington, D.C.
Multifunktionaler, Mittelgroßer Industrial Hauswirtschaftsraum mit Schrankfronten im Shaker-Stil, weißen Schränken, weißer Wandfarbe, Laminat, Waschmaschine und Trockner nebeneinander, braunem Boden und Einbauwaschbecken in Washington, D.C.
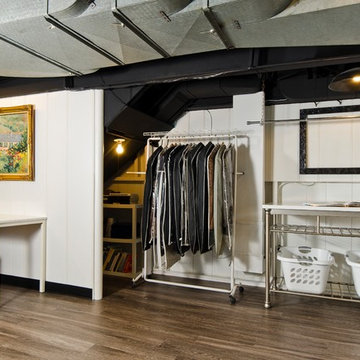
Darko Zagar
Multifunktionaler, Mittelgroßer Industrial Hauswirtschaftsraum mit Schrankfronten im Shaker-Stil, weißen Schränken, weißer Wandfarbe, Laminat, Waschmaschine und Trockner nebeneinander und braunem Boden in Washington, D.C.
Multifunktionaler, Mittelgroßer Industrial Hauswirtschaftsraum mit Schrankfronten im Shaker-Stil, weißen Schränken, weißer Wandfarbe, Laminat, Waschmaschine und Trockner nebeneinander und braunem Boden in Washington, D.C.
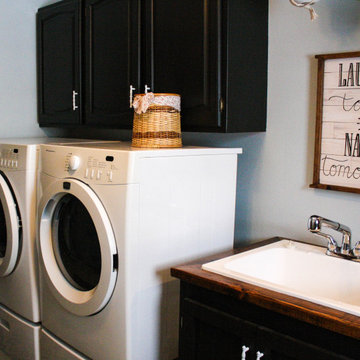
After removing an old hairdresser's sink, this laundry was a blank slate.
Needs; cleaning cabinet, utility sink, laundry sorting.
Custom cabinets were made to fit the space including shelves for laundry baskets, a deep utility sink, and additional storage space underneath for cleaning supplies. The tall closet cabinet holds brooms, mop, and vacuums. A decorative shelf adds a place to hang dry clothes and an opportunity for a little extra light. A fun handmade sign was added to lighten the mood in an otherwise solely utilitarian space.
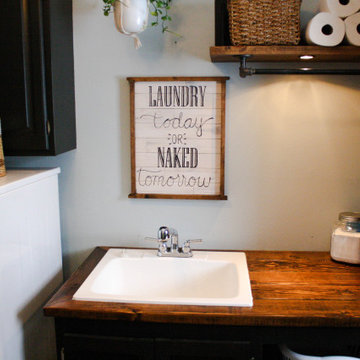
After removing an old hairdresser's sink, this laundry was a blank slate.
Needs; cleaning cabinet, utility sink, laundry sorting.
Custom cabinets were made to fit the space including shelves for laundry baskets, a deep utility sink, and additional storage space underneath for cleaning supplies. The tall closet cabinet holds brooms, mop, and vacuums. A decorative shelf adds a place to hang dry clothes and an opportunity for a little extra light. A fun handmade sign was added to lighten the mood in an otherwise solely utilitarian space.
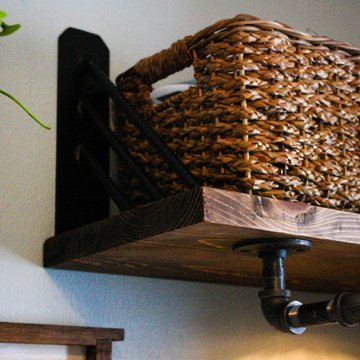
After removing an old hairdresser's sink, this laundry was a blank slate.
Needs; cleaning cabinet, utility sink, laundry sorting.
Custom cabinets were made to fit the space including shelves for laundry baskets, a deep utility sink, and additional storage space underneath for cleaning supplies. The tall closet cabinet holds brooms, mop, and vacuums. A decorative shelf adds a place to hang dry clothes and an opportunity for a little extra light. A fun handmade sign was added to lighten the mood in an otherwise solely utilitarian space.
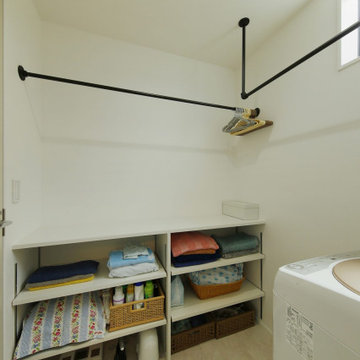
洗面室とつながる脱衣室。腰高サイズの造作棚は、洗濯物をたたんだり、アイロンがけをするのに最適な場所。この脱衣室と洗面室には、随所に室内干し用の物干しバーを設置しています
Multifunktionaler, Einzeiliger, Mittelgroßer Industrial Hauswirtschaftsraum mit offenen Schränken, weißen Schränken, Arbeitsplatte aus Holz, weißer Arbeitsplatte, weißer Wandfarbe, Porzellan-Bodenfliesen, beigem Boden, Tapetendecke und Tapetenwänden in Tokio Peripherie
Multifunktionaler, Einzeiliger, Mittelgroßer Industrial Hauswirtschaftsraum mit offenen Schränken, weißen Schränken, Arbeitsplatte aus Holz, weißer Arbeitsplatte, weißer Wandfarbe, Porzellan-Bodenfliesen, beigem Boden, Tapetendecke und Tapetenwänden in Tokio Peripherie
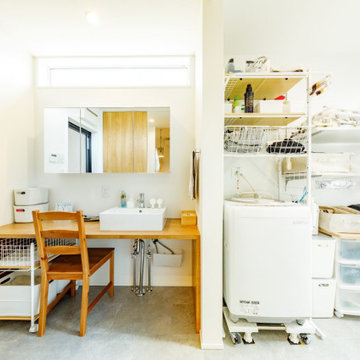
この洗面室も中庭に面しており、明るく爽やかな光に包まれています。ワイドカウンターを造作した洗面コーナーは、使い勝手よく奥様のお気に入り。
Multifunktionaler, Einzeiliger, Mittelgroßer Industrial Hauswirtschaftsraum mit Einbauwaschbecken, offenen Schränken, Arbeitsplatte aus Holz, weißer Wandfarbe, Porzellan-Bodenfliesen, grauem Boden, brauner Arbeitsplatte, Tapetendecke und Tapetenwänden in Tokio Peripherie
Multifunktionaler, Einzeiliger, Mittelgroßer Industrial Hauswirtschaftsraum mit Einbauwaschbecken, offenen Schränken, Arbeitsplatte aus Holz, weißer Wandfarbe, Porzellan-Bodenfliesen, grauem Boden, brauner Arbeitsplatte, Tapetendecke und Tapetenwänden in Tokio Peripherie
Komfortabele Industrial Hauswirtschaftsraum Ideen und Design
3