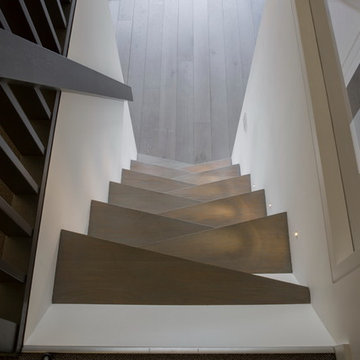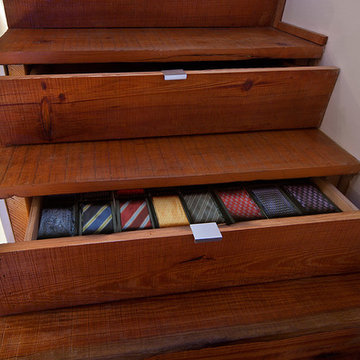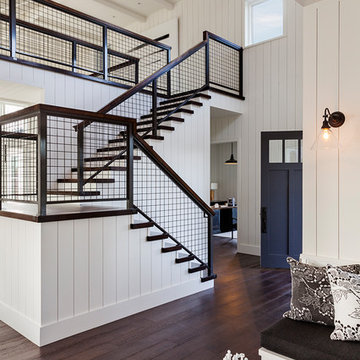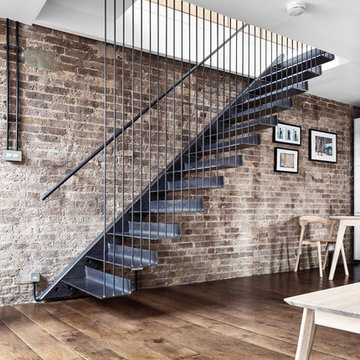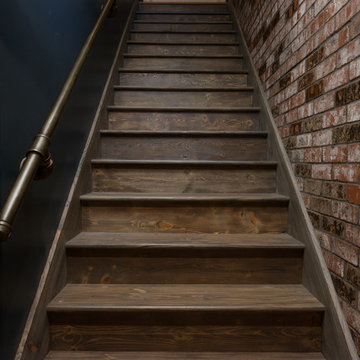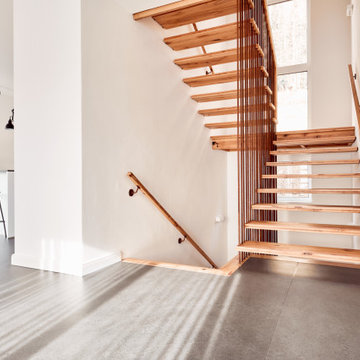Komfortabele Industrial Treppen Ideen und Design
Suche verfeinern:
Budget
Sortieren nach:Heute beliebt
1 – 20 von 624 Fotos
1 von 3

Photo by Alan Tansey
This East Village penthouse was designed for nocturnal entertaining. Reclaimed wood lines the walls and counters of the kitchen and dark tones accent the different spaces of the apartment. Brick walls were exposed and the stair was stripped to its raw steel finish. The guest bath shower is lined with textured slate while the floor is clad in striped Moroccan tile.
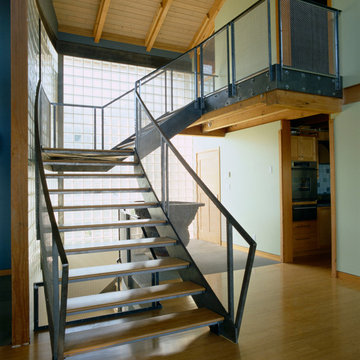
Sam Van Fleet
Mittelgroße Industrial Holztreppe in L-Form mit offenen Setzstufen und Stahlgeländer in Orange County
Mittelgroße Industrial Holztreppe in L-Form mit offenen Setzstufen und Stahlgeländer in Orange County
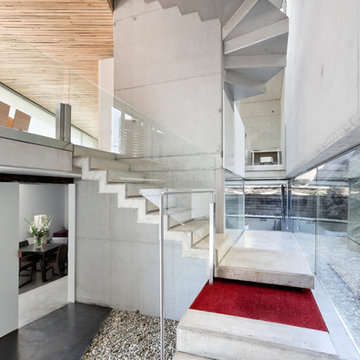
Adrian Vazquez
Schwebende, Große Industrial Metalltreppe mit Metall-Setzstufen in London
Schwebende, Große Industrial Metalltreppe mit Metall-Setzstufen in London
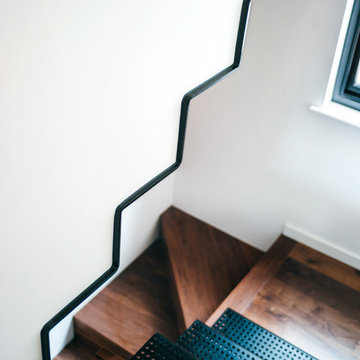
3 stairs in one corner. Folded steel plate, perforated metal plates, walnut
Photography Paul Fuller
Schwebende, Kleine Industrial Holztreppe mit Holz-Setzstufen in London
Schwebende, Kleine Industrial Holztreppe mit Holz-Setzstufen in London
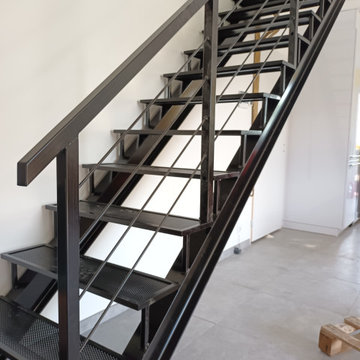
Escalier industriel 15 marches avec garde-corps.
Structure en IPN et marches en tole acier perforé.
Gerade, Mittelgroße Industrial Metalltreppe mit offenen Setzstufen und Stahlgeländer in Sonstige
Gerade, Mittelgroße Industrial Metalltreppe mit offenen Setzstufen und Stahlgeländer in Sonstige
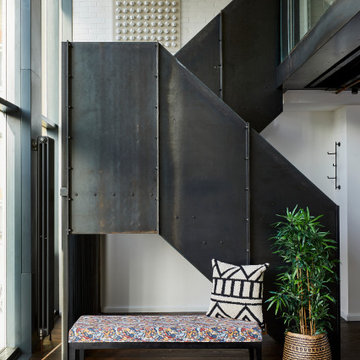
architectural elements, East London, urban style
Mittelgroße Industrial Treppe mit Stahlgeländer in London
Mittelgroße Industrial Treppe mit Stahlgeländer in London
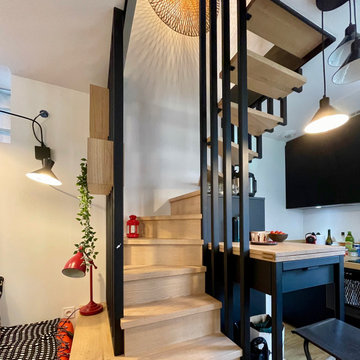
Créé dans une trémie de 1,25x1,20m, cet escalier n’en est pas moins esthétique et sécuritaire. Sa structure en acier thermolaqué apporte une touche industrielle
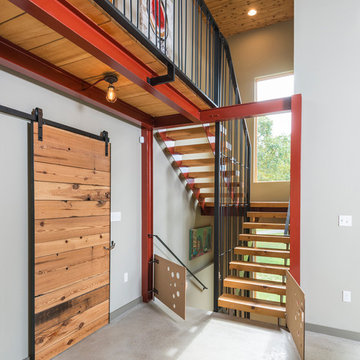
Gewendelte, Mittelgroße Industrial Holztreppe mit offenen Setzstufen in Philadelphia
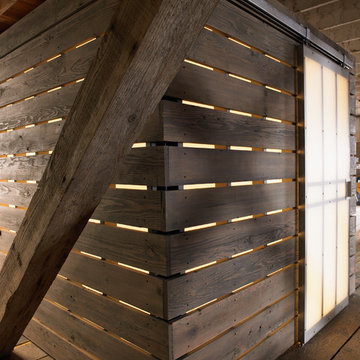
chadbourne + doss architects have designed a washroom in the historic Alderbrook Station Netshed. The exterior gapped boards are inspired by cracks of light in the netshed's historic board and batten siding that shrink and grow depending on the season.
Exterior corner photo by Tom Barwick
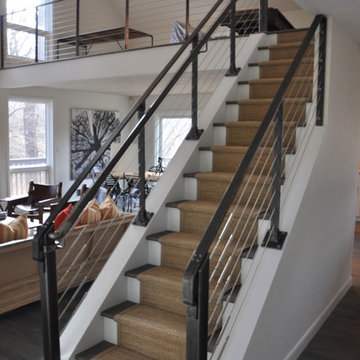
Will Calhoun
Gerade, Mittelgroße Industrial Holztreppe mit gebeizten Holz-Setzstufen in New York
Gerade, Mittelgroße Industrial Holztreppe mit gebeizten Holz-Setzstufen in New York
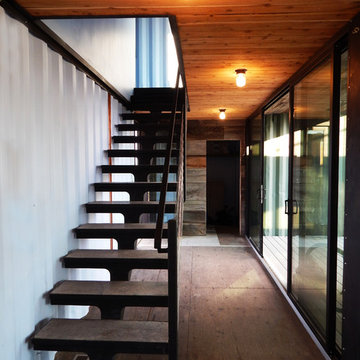
Photography by John Gibbons
This project is designed as a family retreat for a client that has been visiting the southern Colorado area for decades. The cabin consists of two bedrooms and two bathrooms – with guest quarters accessed from exterior deck.
Project by Studio H:T principal in charge Brad Tomecek (now with Tomecek Studio Architecture). The project is assembled with the structural and weather tight use of shipping containers. The cabin uses one 40’ container and six 20′ containers. The ends will be structurally reinforced and enclosed with additional site built walls and custom fitted high-performance glazing assemblies.
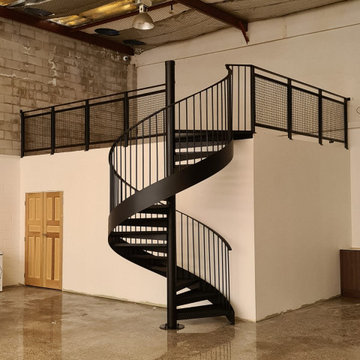
This staircase was designed to service a mezzanine floor in a factory owned by a high-end building company in Auckland, NZ. The spiral staircase called for simple metalwork to achieve an industrial design to fit in with the warehouse aesthetic. We achieved this with 16mm vertical round bars for the steel handrail, and a steel mesh balustrade along the top. We like the look of the mesh because it has minimal input from fabrication and gives it a simple industrial look.
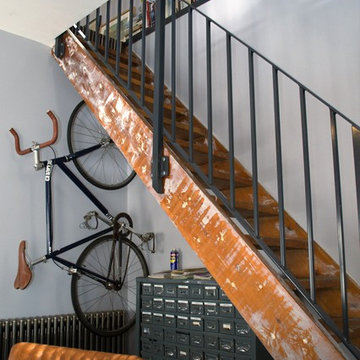
Vama Kitchens
Kleine, Gerade Industrial Holztreppe mit offenen Setzstufen und Stahlgeländer in Sonstige
Kleine, Gerade Industrial Holztreppe mit offenen Setzstufen und Stahlgeländer in Sonstige

MP.
Mittelgroße Industrial Holztreppe in U-Form mit Holz-Setzstufen und Drahtgeländer in Detroit
Mittelgroße Industrial Holztreppe in U-Form mit Holz-Setzstufen und Drahtgeländer in Detroit
Komfortabele Industrial Treppen Ideen und Design
1
