Komfortabele Keller mit Wandgestaltungen Ideen und Design
Suche verfeinern:
Budget
Sortieren nach:Heute beliebt
101 – 120 von 439 Fotos
1 von 3

The homeowners wanted a comfortable family room and entertaining space to highlight their collection of Western art and collectibles from their travels. The large family room is centered around the brick fireplace with simple wood mantel, and has an open and adjacent bar and eating area. The sliding barn doors hide the large storage area, while their small office area also displays their many collectibles. A full bath, utility room, train room, and storage area are just outside of view.
Photography by the homeowner.

It's a great time to finally start that reclaimed wood accent wall you've always wanted. Our Reclaimed Distillery Wood Wall Planks are in stock and ready to ship! Factory direct sales and shipping anywhere in the U.S.
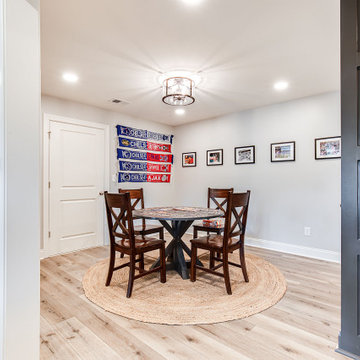
Großer Landhaus Keller mit grauer Wandfarbe, Vinylboden, Kamin, Kaminumrandung aus Holzdielen, buntem Boden und vertäfelten Wänden in Atlanta
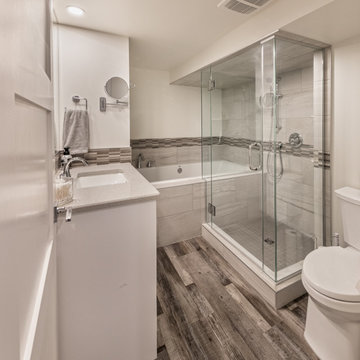
Our clients live in a beautifully maintained 60/70's era bungalow in a mature and desirable area of the city. They had previously re-developed the main floor, exterior, landscaped the front & back yards, and were now ready to develop the unfinished basement. It was a 1,000 sq ft of pure blank slate! They wanted a family room, a bar, a den, a guest bedroom large enough to accommodate a king-sized bed & walk-in closet, a four piece bathroom with an extra large 6 foot tub, and a finished laundry room. Together with our clients, a beautiful and functional space was designed and created. Have a look at the finished product. Hard to believe it is a basement! Gorgeous!
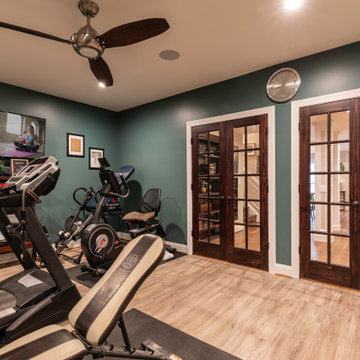
This older couple residing in a golf course community wanted to expand their living space and finish up their unfinished basement for entertainment purposes and more.
Their wish list included: exercise room, full scale movie theater, fireplace area, guest bedroom, full size master bath suite style, full bar area, entertainment and pool table area, and tray ceiling.
After major concrete breaking and running ground plumbing, we used a dead corner of basement near staircase to tuck in bar area.
A dual entrance bathroom from guest bedroom and main entertainment area was placed on far wall to create a large uninterrupted main floor area. A custom barn door for closet gives extra floor space to guest bedroom.
New movie theater room with multi-level seating, sound panel walls, two rows of recliner seating, 120-inch screen, state of art A/V system, custom pattern carpeting, surround sound & in-speakers, custom molding and trim with fluted columns, custom mahogany theater doors.
The bar area includes copper panel ceiling and rope lighting inside tray area, wrapped around cherry cabinets and dark granite top, plenty of stools and decorated with glass backsplash and listed glass cabinets.
The main seating area includes a linear fireplace, covered with floor to ceiling ledger stone and an embedded television above it.
The new exercise room with two French doors, full mirror walls, a couple storage closets, and rubber floors provide a fully equipped home gym.
The unused space under staircase now includes a hidden bookcase for storage and A/V equipment.
New bathroom includes fully equipped body sprays, large corner shower, double vanities, and lots of other amenities.
Carefully selected trim work, crown molding, tray ceiling, wainscoting, wide plank engineered flooring, matching stairs, and railing, makes this basement remodel the jewel of this community.
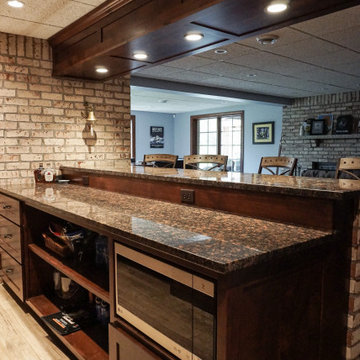
Kleiner Uriger Keller mit weißer Wandfarbe, hellem Holzboden, Tunnelkamin, Kaminumrandung aus Backstein, grauem Boden und Ziegelwänden in Sonstige

Mittelgroßes Modernes Souterrain mit grauer Wandfarbe, Vinylboden, grauem Boden und Tapetenwänden in Philadelphia
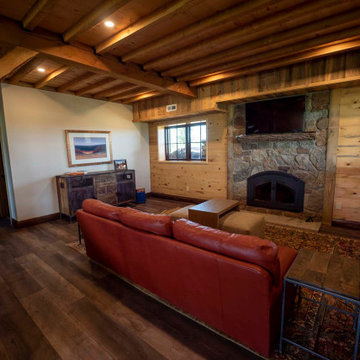
Finished basement with mini bar and dining area in timber frame home
Mittelgroßer Uriger Keller mit beiger Wandfarbe, dunklem Holzboden, braunem Boden, freigelegten Dachbalken und Holzwänden
Mittelgroßer Uriger Keller mit beiger Wandfarbe, dunklem Holzboden, braunem Boden, freigelegten Dachbalken und Holzwänden
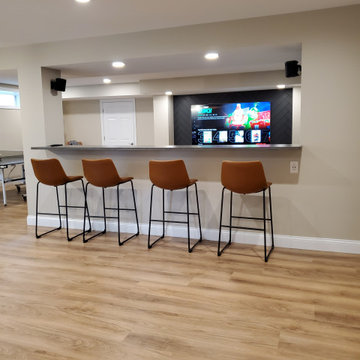
Großer Klassischer Keller mit beiger Wandfarbe, Laminat, braunem Boden und Holzdielenwänden in Cincinnati
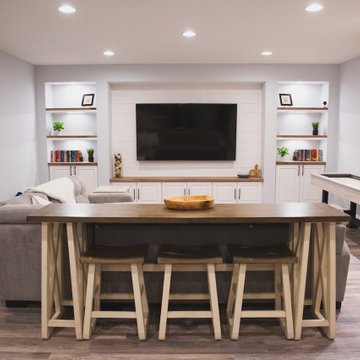
HIVEX Basement Finishing Co., Fredericksburg, Virginia, 2022 Regional CotY Award Winner, Basement Under $100,000
Kleines Klassisches Untergeschoss mit grauer Wandfarbe und Holzdielenwänden in Washington, D.C.
Kleines Klassisches Untergeschoss mit grauer Wandfarbe und Holzdielenwänden in Washington, D.C.
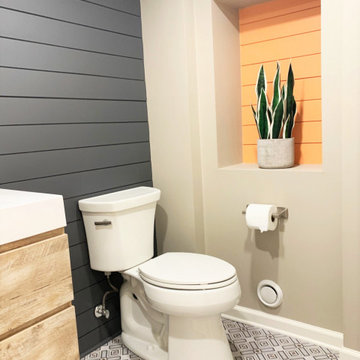
Großer Klassischer Hochkeller mit grauer Wandfarbe, Porzellan-Bodenfliesen, buntem Boden und Holzdielenwänden in Detroit
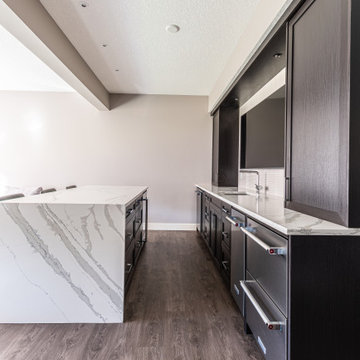
For their basement renovation, our clients wanted to update their basement and also dedicate an area for a bar and seating area. They are an active young family that entertains and loves watching movies together so an aesthetically pleasing and comfortable seating area by the bar was essential.
In this modern design we decided to go with a soft neutral colour palette that brought more light into the basement. For the cabinets, we wanted to define contrast so we went with a beautiful espresso finish that also complimented the luxury vinyl plank floor.
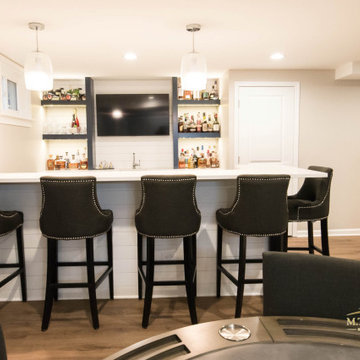
Originally a finished space but nothing to the clients liking, M.T. McCaw transformed this old and dank basement into a bright and airy retreat.
Along with opening walls to provide for a great gaming area and family TV watching room - these clients also wanted a bar to hang out at and a fully functioning bathroom for guests and property value!
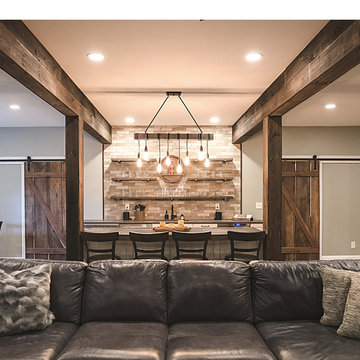
A drink from this bar would be the perfect addition when watching the big game.
Großes Rustikales Souterrain mit Heimkino, grauer Wandfarbe, Vinylboden, Kamin, Kaminumrandung aus Backstein, braunem Boden, freigelegten Dachbalken und Holzwänden in Sonstige
Großes Rustikales Souterrain mit Heimkino, grauer Wandfarbe, Vinylboden, Kamin, Kaminumrandung aus Backstein, braunem Boden, freigelegten Dachbalken und Holzwänden in Sonstige
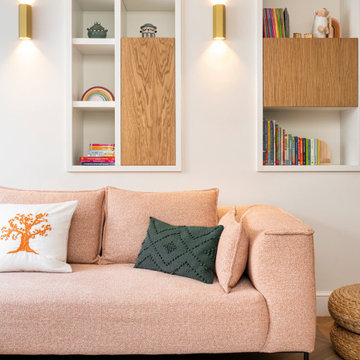
Playroom for kids and media room for the whole family.
Großer Moderner Keller ohne Kamin mit weißer Wandfarbe, hellem Holzboden, beigem Boden und Tapetenwänden in London
Großer Moderner Keller ohne Kamin mit weißer Wandfarbe, hellem Holzboden, beigem Boden und Tapetenwänden in London
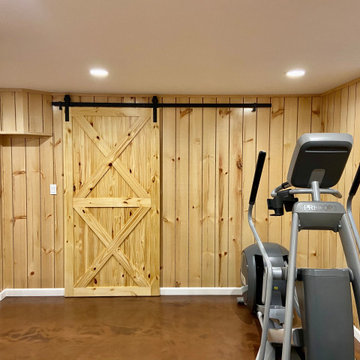
Mittelgroßes Modernes Untergeschoss mit brauner Wandfarbe, Betonboden, braunem Boden und Holzwänden in Chicago
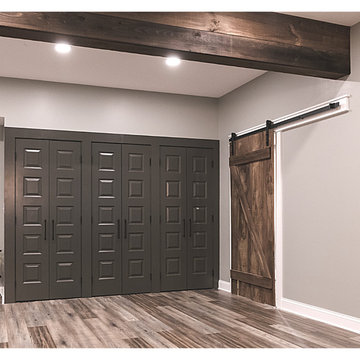
Instead of adding expensive cabinetry for storage we created this charming space by painting doors and adding large hardware.
Großes Uriges Souterrain mit Heimkino, grauer Wandfarbe, Vinylboden, Kamin, Kaminumrandung aus Backstein, braunem Boden, freigelegten Dachbalken und Holzwänden in Sonstige
Großes Uriges Souterrain mit Heimkino, grauer Wandfarbe, Vinylboden, Kamin, Kaminumrandung aus Backstein, braunem Boden, freigelegten Dachbalken und Holzwänden in Sonstige
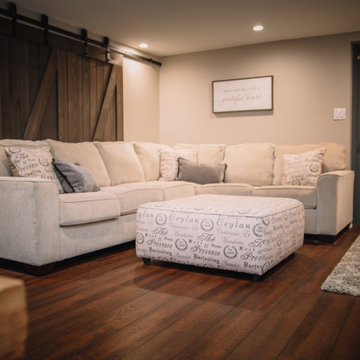
Mittelgroßes Landhausstil Souterrain mit Heimkino, grauer Wandfarbe, Laminat, braunem Boden und Holzwänden in Sonstige
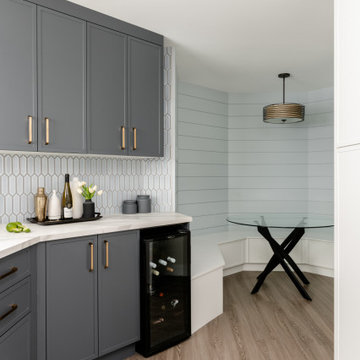
Kleine Klassische Kellerbar ohne Kamin mit weißer Wandfarbe, Vinylboden, grauem Boden und Wandpaneelen in Vancouver
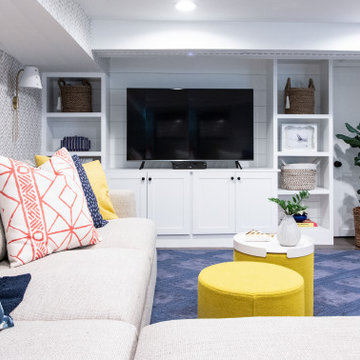
Mittelgroßer Maritimer Hochkeller mit weißer Wandfarbe, Laminat und Tapetenwänden in New York
Komfortabele Keller mit Wandgestaltungen Ideen und Design
6