Komfortabele Kinderbäder Ideen und Design
Suche verfeinern:
Budget
Sortieren nach:Heute beliebt
61 – 80 von 17.565 Fotos
1 von 3
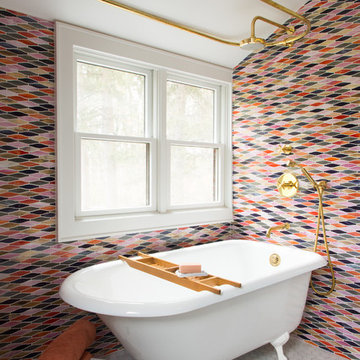
Elizabeth Strianese Interiors and Meredith Heuer photography.
We opted for a classic inspired bathroom with literally "splashes" of fun for these little girls. The triple laundry sink serves the 3 children nicely with it's deep basin and built in soap holders. Simplicity was key when selecting a class marble hex floor tile and white subway tile for the bulk of the room - but then we had a little fun with the colorful glass mosaic tile in the tub niche. Handblown locally made light fixtures from Dan Spitzer over the sink keep my signature of "local and handmade" alive.

Franco Bernardini
Mittelgroßes Modernes Kinderbad mit dunklen Holzschränken, Glaswaschbecken/Glaswaschtisch, Eckdusche, Wandtoilette, rosa Fliesen, Mosaikfliesen, rosa Wandfarbe, Keramikboden, Aufsatzwaschbecken und flächenbündigen Schrankfronten in Rom
Mittelgroßes Modernes Kinderbad mit dunklen Holzschränken, Glaswaschbecken/Glaswaschtisch, Eckdusche, Wandtoilette, rosa Fliesen, Mosaikfliesen, rosa Wandfarbe, Keramikboden, Aufsatzwaschbecken und flächenbündigen Schrankfronten in Rom
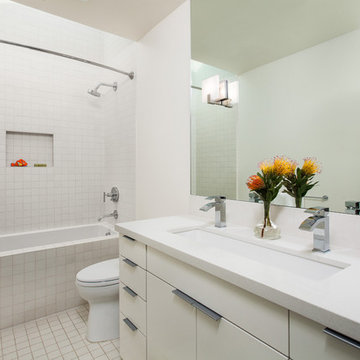
Kid's Bathroom with trough sink and skylight over shower.
Photo by Clark Dugger
Kleines Modernes Kinderbad mit Trogwaschbecken, Badewanne in Nische, Duschbadewanne, weißen Fliesen, flächenbündigen Schrankfronten, weißen Schränken, Wandtoilette mit Spülkasten, Keramikfliesen, weißer Wandfarbe, Keramikboden, Quarzwerkstein-Waschtisch, weißem Boden und Duschvorhang-Duschabtrennung in Los Angeles
Kleines Modernes Kinderbad mit Trogwaschbecken, Badewanne in Nische, Duschbadewanne, weißen Fliesen, flächenbündigen Schrankfronten, weißen Schränken, Wandtoilette mit Spülkasten, Keramikfliesen, weißer Wandfarbe, Keramikboden, Quarzwerkstein-Waschtisch, weißem Boden und Duschvorhang-Duschabtrennung in Los Angeles
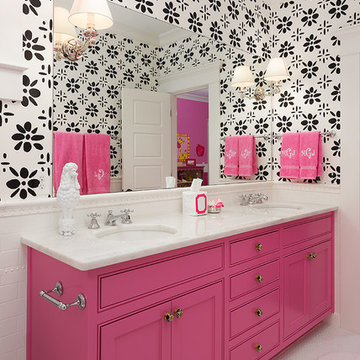
Iran Watson
Mittelgroßes Klassisches Kinderbad mit Unterbauwaschbecken, Kassettenfronten, weißen Fliesen, Metrofliesen, bunten Wänden, Mosaik-Bodenfliesen, Marmor-Waschbecken/Waschtisch, weißem Boden und weißer Waschtischplatte in Atlanta
Mittelgroßes Klassisches Kinderbad mit Unterbauwaschbecken, Kassettenfronten, weißen Fliesen, Metrofliesen, bunten Wänden, Mosaik-Bodenfliesen, Marmor-Waschbecken/Waschtisch, weißem Boden und weißer Waschtischplatte in Atlanta
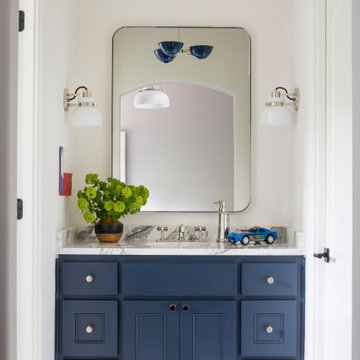
Kleines Klassisches Kinderbad mit blauen Schränken, Quarzwerkstein-Waschtisch, weißer Waschtischplatte, Einzelwaschbecken, eingebautem Waschtisch, Schrankfronten im Shaker-Stil, weißer Wandfarbe, Unterbauwaschbecken und beigem Boden in Austin

We wanted to have a little fun with this kids bathroom. The pattern geometric tile was fun and playful and adds a little flair. In keeping with the geometric theme we added the round mirror and sconces and the square shower head to compliment the floor. A simple vanity highlights the floor and shower pattern tile.

Mittelgroßes Modernes Kinderbad mit Schrankfronten im Shaker-Stil, grauen Schränken, weißen Fliesen, Keramikfliesen, weißer Wandfarbe, Porzellan-Bodenfliesen, Unterbauwaschbecken, Quarzwerkstein-Waschtisch, weißem Boden, Falttür-Duschabtrennung, weißer Waschtischplatte, Duschbank, Einzelwaschbecken und eingebautem Waschtisch in Atlanta

What struck us strange about this property was that it was a beautiful period piece but with the darkest and smallest kitchen considering it's size and potential. We had a quite a few constrictions on the extension but in the end we managed to provide a large bright kitchen/dinning area with direct access to a beautiful garden and keeping the 'new ' in harmony with the existing building. We also expanded a small cellar into a large and functional Laundry room with a cloakroom bathroom.
Jake Fitzjones Photography Ltd

The clients were keen to keep upheaval to a minimum so we kept the existing layout, meaning there was no need to relocate the services and cutting down the time that the bathroom was out of action.
Underfloor heating was installed to free up wall space in this bijou bathroom, and plentiful bespoke and hidden storage was fitted to help the clients keep the space looking neat.
The clients had a selection of existing items they wanted to make use of, including a mirror and some offcuts from their kitchen worktop. We LOVE a no-waste challenge around here, so we had the mirror re-sprayed to match the lampshades, and had the offcuts re-worked into the surface and splash back of the vanity.

Modern farmhouse bathroom remodel featuring a beautiful Carrara marble counter and gray vanity which includes two drawers and an open shelf at the bottom for wicker baskets that add warmth and texture to the space. The hardware finish is polished chrome. The walls and ceiling are painted in Sherwin Williams Westhighland White 7566 for a light and airy vibe. The vanity wall showcases a shiplap wood detail. Above the vanity on either side of the round mirror are two, round glass chrome plated, wall sconces that add a classic feeling to the room. The alcove shower/cast iron tub combo includes a niche for shampoo. The shower walls have a white textured tile in a subway pattern with a light gray grout and an accent trim of multi-gray penny round mosaic tile which complements the gray and white color scheme.

Extension and refurbishment of a semi-detached house in Hern Hill.
Extensions are modern using modern materials whilst being respectful to the original house and surrounding fabric.
Views to the treetops beyond draw occupants from the entrance, through the house and down to the double height kitchen at garden level.
From the playroom window seat on the upper level, children (and adults) can climb onto a play-net suspended over the dining table.
The mezzanine library structure hangs from the roof apex with steel structure exposed, a place to relax or work with garden views and light. More on this - the built-in library joinery becomes part of the architecture as a storage wall and transforms into a gorgeous place to work looking out to the trees. There is also a sofa under large skylights to chill and read.
The kitchen and dining space has a Z-shaped double height space running through it with a full height pantry storage wall, large window seat and exposed brickwork running from inside to outside. The windows have slim frames and also stack fully for a fully indoor outdoor feel.
A holistic retrofit of the house provides a full thermal upgrade and passive stack ventilation throughout. The floor area of the house was doubled from 115m2 to 230m2 as part of the full house refurbishment and extension project.
A huge master bathroom is achieved with a freestanding bath, double sink, double shower and fantastic views without being overlooked.
The master bedroom has a walk-in wardrobe room with its own window.
The children's bathroom is fun with under the sea wallpaper as well as a separate shower and eaves bath tub under the skylight making great use of the eaves space.
The loft extension makes maximum use of the eaves to create two double bedrooms, an additional single eaves guest room / study and the eaves family bathroom.
5 bedrooms upstairs.

Kleines Skandinavisches Kinderbad mit flächenbündigen Schrankfronten, hellen Holzschränken, bodengleicher Dusche, Toilette mit Aufsatzspülkasten, grünen Fliesen, Mosaikfliesen, grauer Wandfarbe, Porzellan-Bodenfliesen, Aufsatzwaschbecken, Quarzwerkstein-Waschtisch, grauem Boden, Falttür-Duschabtrennung, weißer Waschtischplatte, Einzelwaschbecken und eingebautem Waschtisch in Perth

Once a big pink and yellow bathroom shared by the whole family, we split the room down the middle to create two bathrooms. As this one didn't get the window, we put in a gorgeous sky window for light, ventilation and style. The generous walk-in shower has a nib feature wall in green tile. The custom vanity was designed with open shelving for towels which added to the beach vibe. The fun 'pineapple' pendants are loved by everyone.

Kids bath renovation to include porcelain tile with blue mosaic accent tile and niche
Mittelgroßes Modernes Kinderbad mit Schrankfronten im Shaker-Stil, blauen Schränken, Duschnische, Toilette mit Aufsatzspülkasten, farbigen Fliesen, Keramikfliesen, grauer Wandfarbe, Porzellan-Bodenfliesen, Unterbauwaschbecken, Quarzwerkstein-Waschtisch, weißem Boden, Falttür-Duschabtrennung, grauer Waschtischplatte, Wandnische, Doppelwaschbecken und eingebautem Waschtisch in San Francisco
Mittelgroßes Modernes Kinderbad mit Schrankfronten im Shaker-Stil, blauen Schränken, Duschnische, Toilette mit Aufsatzspülkasten, farbigen Fliesen, Keramikfliesen, grauer Wandfarbe, Porzellan-Bodenfliesen, Unterbauwaschbecken, Quarzwerkstein-Waschtisch, weißem Boden, Falttür-Duschabtrennung, grauer Waschtischplatte, Wandnische, Doppelwaschbecken und eingebautem Waschtisch in San Francisco

Harlequin’s Salinas flamingo wallpaper and antiqued gold leaf sconces make this an unforgettable en-suite bath.
Kleines Klassisches Kinderbad mit Schrankfronten im Shaker-Stil, roten Schränken, bodengleicher Dusche, Toilette mit Aufsatzspülkasten, weißen Fliesen, Mosaikfliesen, weißer Wandfarbe, Porzellan-Bodenfliesen, Unterbauwaschbecken, Mineralwerkstoff-Waschtisch, weißem Boden, Falttür-Duschabtrennung, weißer Waschtischplatte, Duschbank, Einzelwaschbecken, eingebautem Waschtisch und Tapetenwänden in Miami
Kleines Klassisches Kinderbad mit Schrankfronten im Shaker-Stil, roten Schränken, bodengleicher Dusche, Toilette mit Aufsatzspülkasten, weißen Fliesen, Mosaikfliesen, weißer Wandfarbe, Porzellan-Bodenfliesen, Unterbauwaschbecken, Mineralwerkstoff-Waschtisch, weißem Boden, Falttür-Duschabtrennung, weißer Waschtischplatte, Duschbank, Einzelwaschbecken, eingebautem Waschtisch und Tapetenwänden in Miami
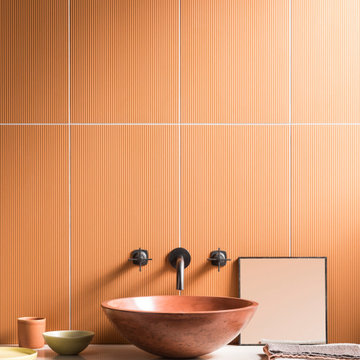
Duplex Basin in Fennel
Mittelgroßes Modernes Kinderbad mit dunklen Holzschränken, Sockelwaschbecken, Waschtisch aus Holz, weißer Waschtischplatte, Einzelwaschbecken und freistehendem Waschtisch in London
Mittelgroßes Modernes Kinderbad mit dunklen Holzschränken, Sockelwaschbecken, Waschtisch aus Holz, weißer Waschtischplatte, Einzelwaschbecken und freistehendem Waschtisch in London
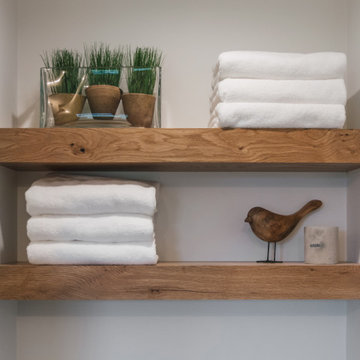
Mittelgroßes Country Kinderbad mit Schrankfronten im Shaker-Stil, hellbraunen Holzschränken, Badewanne in Nische, Duschnische, Toilette mit Aufsatzspülkasten, weißen Fliesen, Keramikfliesen, weißer Wandfarbe, Zementfliesen für Boden, Unterbauwaschbecken, Quarzwerkstein-Waschtisch, weißem Boden, Falttür-Duschabtrennung, weißer Waschtischplatte, Doppelwaschbecken und eingebautem Waschtisch in Sonstige
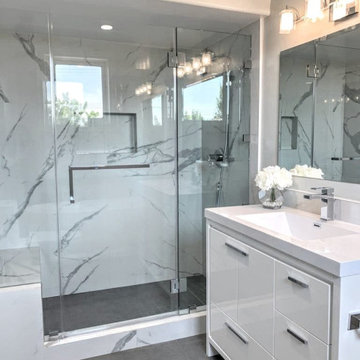
White and gray modern bathroom with sleek vanity and glass door shower.
Kleines Modernes Kinderbad mit flächenbündigen Schrankfronten, weißen Schränken, freistehender Badewanne, weißen Fliesen, Marmorfliesen, weißer Wandfarbe, Einbauwaschbecken, grauem Boden, Falttür-Duschabtrennung, weißer Waschtischplatte, Duschbank, Einzelwaschbecken und freistehendem Waschtisch in Los Angeles
Kleines Modernes Kinderbad mit flächenbündigen Schrankfronten, weißen Schränken, freistehender Badewanne, weißen Fliesen, Marmorfliesen, weißer Wandfarbe, Einbauwaschbecken, grauem Boden, Falttür-Duschabtrennung, weißer Waschtischplatte, Duschbank, Einzelwaschbecken und freistehendem Waschtisch in Los Angeles
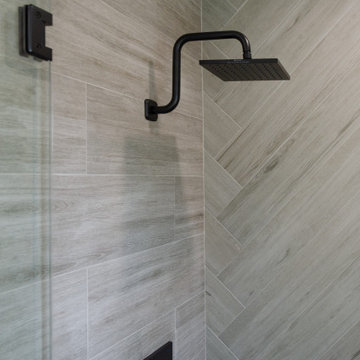
We designed the shower to have the side wall tile installed straight, and the back wall to have a herringbone pattern for interest.
Mittelgroßes Landhausstil Kinderbad mit Schrankfronten im Shaker-Stil, grauen Schränken, Duschnische, Toilette mit Aufsatzspülkasten, grauen Fliesen, Fliesen in Holzoptik, weißer Wandfarbe, Porzellan-Bodenfliesen, Unterbauwaschbecken, Quarzwerkstein-Waschtisch, grauem Boden, Falttür-Duschabtrennung, grauer Waschtischplatte, Duschbank, Doppelwaschbecken und eingebautem Waschtisch in Los Angeles
Mittelgroßes Landhausstil Kinderbad mit Schrankfronten im Shaker-Stil, grauen Schränken, Duschnische, Toilette mit Aufsatzspülkasten, grauen Fliesen, Fliesen in Holzoptik, weißer Wandfarbe, Porzellan-Bodenfliesen, Unterbauwaschbecken, Quarzwerkstein-Waschtisch, grauem Boden, Falttür-Duschabtrennung, grauer Waschtischplatte, Duschbank, Doppelwaschbecken und eingebautem Waschtisch in Los Angeles
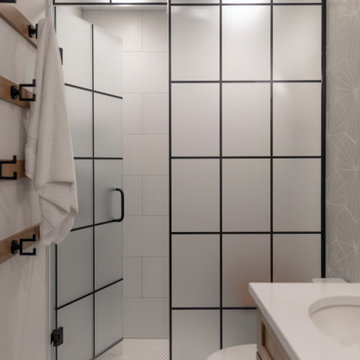
Mittelgroßes Landhaus Kinderbad mit Schrankfronten im Shaker-Stil, hellen Holzschränken, Duschnische, Wandtoilette mit Spülkasten, grauen Fliesen, Zementfliesen, weißer Wandfarbe, Porzellan-Bodenfliesen, Unterbauwaschbecken, Quarzwerkstein-Waschtisch, weißem Boden, Falttür-Duschabtrennung, weißer Waschtischplatte, Duschbank, Doppelwaschbecken und eingebautem Waschtisch in Chicago
Komfortabele Kinderbäder Ideen und Design
4