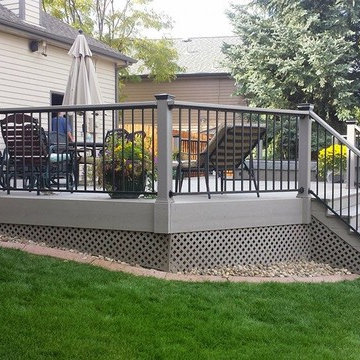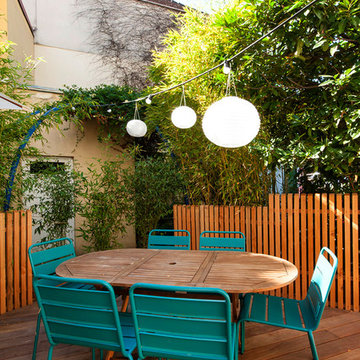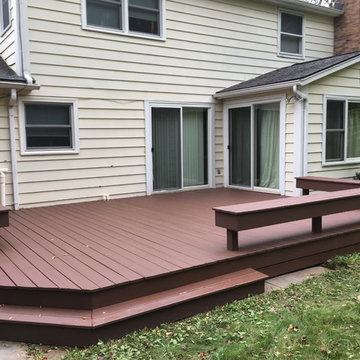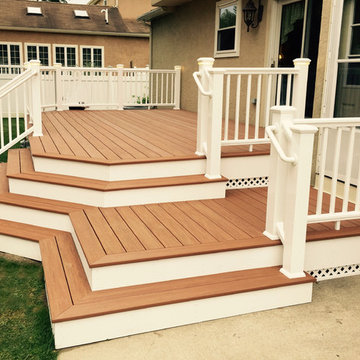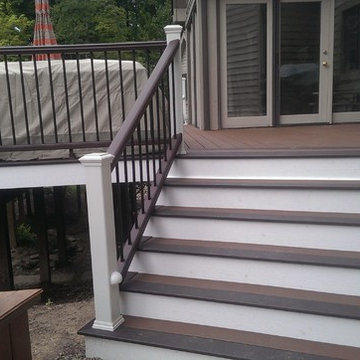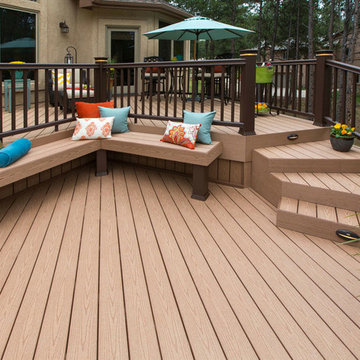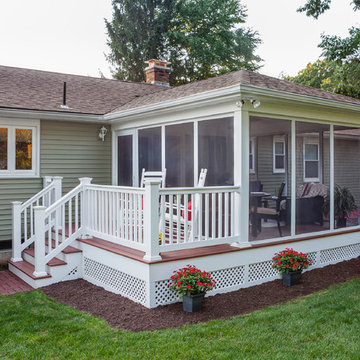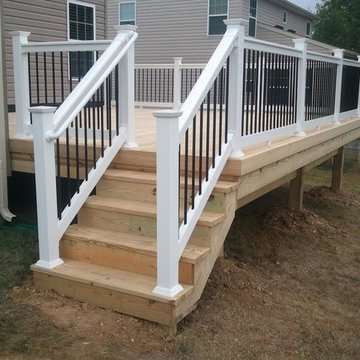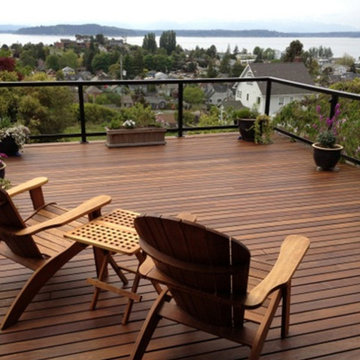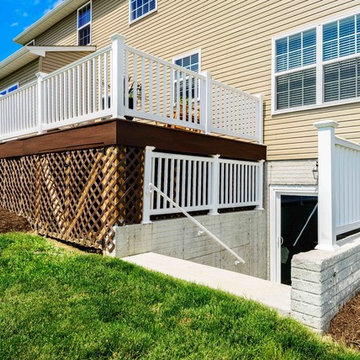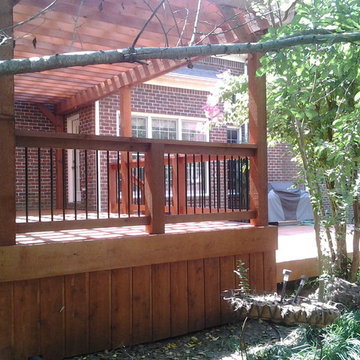Terrasse
Suche verfeinern:
Budget
Sortieren nach:Heute beliebt
1 – 20 von 4.441 Fotos
1 von 3

Mittelgroße Klassische Pergola Terrasse hinter dem Haus mit Outdoor-Küche in Kansas City
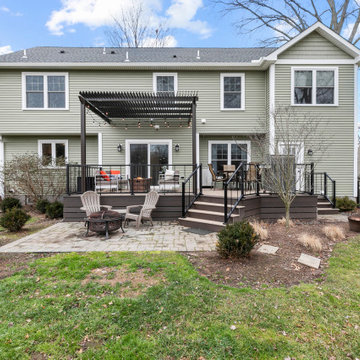
Kleine Klassische Pergola Terrasse hinter dem Haus, im Erdgeschoss mit Feuerstelle und Stahlgeländer in Philadelphia

Mittelgroße Klassische Pergola Terrasse hinter dem Haus, in der 1. Etage mit Sichtschutz und Mix-Geländer in Minneapolis
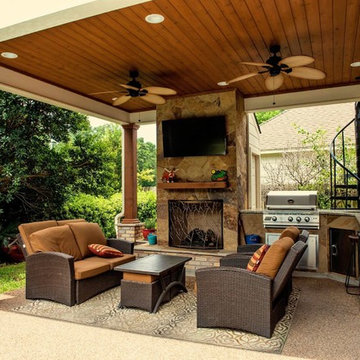
Silver Peach Photography
Große, Überdachte Klassische Terrasse hinter dem Haus mit Kamin in Houston
Große, Überdachte Klassische Terrasse hinter dem Haus mit Kamin in Houston
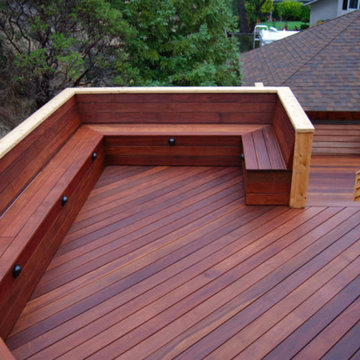
San Rafael
Overview: This garden project began with the demolition of an existing pool and decks cantilevered over a hillside. The garden was originally a Japanese-themed garden retreat and free-form shaped pool. While the client wanted to update and replace many elements, they sought to keep the free-form characteristics of the existing design and repurpose existing materials. BK Landscape Design created a new garden with revetment walls and steps to a succulent garden with salvaged boulders from the pool and pool coping. We built a colored concrete path to access a new wood trellis constructed on the center-line view from the master bedroom. A combination of Bay friendly, native and evergreen plantings were chosen for the planting palette. The overhaul of the yard included low-voltage lighting and minimal drainage. A new wood deck replaced the existing one at the entrance as well as a deck off of the master bedroom that was also constructed from repurposed materials. The style mimics the architectural detail of the mansard roof and simple horizontal wood siding of the house. After removing a juniper (as required by the San Rafael Fire Department within the Wildland-Urban interface) we designed and developed a full front-yard planting plan. All plants are Bay-Friendly, native, and irrigated with a more efficient in-line drip irrigation system to minimize water use. Low-voltage lighting and minimal drainage were also part of the overhaul of the front yard redesign.

Client had an existing deck and pergola off of the back of their home that was not properly built in the original construction. This caused sagging of some of the support beams and overall an unsafe structure.
In order to give this a thicker and better look, we used 6X6 beams (instead of 4x4's) and properly bolted all members so that the structure did not move.
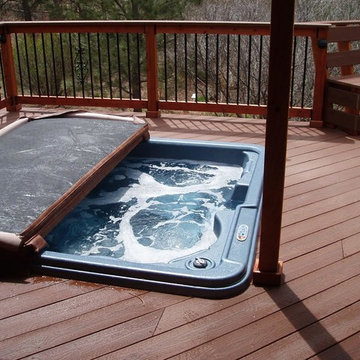
Mittelgroße Klassische Pergola Terrasse hinter dem Haus in Denver
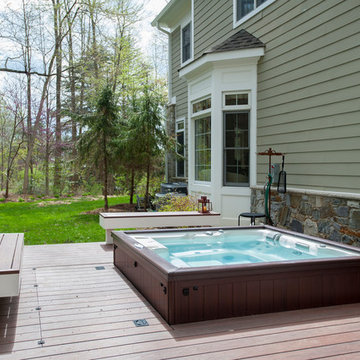
Venturaphoto
Mittelgroße, Unbedeckte Klassische Terrasse hinter dem Haus in Washington, D.C.
Mittelgroße, Unbedeckte Klassische Terrasse hinter dem Haus in Washington, D.C.
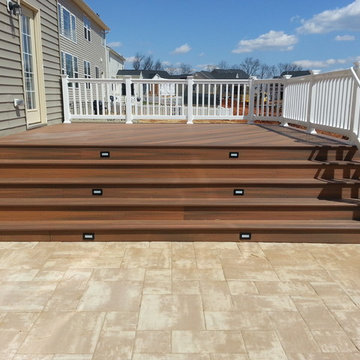
Mittelgroße, Unbedeckte Klassische Terrasse hinter dem Haus in Baltimore
1
