Komfortabele Klassischer Eingang Ideen und Design
Suche verfeinern:
Budget
Sortieren nach:Heute beliebt
81 – 100 von 8.275 Fotos
1 von 3
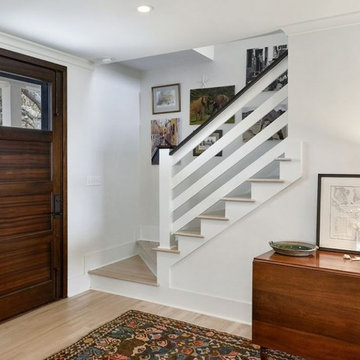
Mittelgroße Klassische Haustür mit weißer Wandfarbe, hellem Holzboden, Einzeltür und dunkler Holzhaustür in Charleston
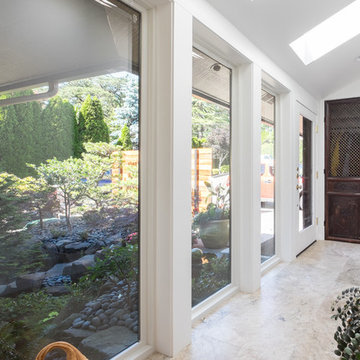
New windows, glass door and stone tiles at entry.
Entry tile is natural quarried marble. Re-purposed antique closet doors.
Nathan Williams, Van Earl Photography www.VanEarlPhotography.com
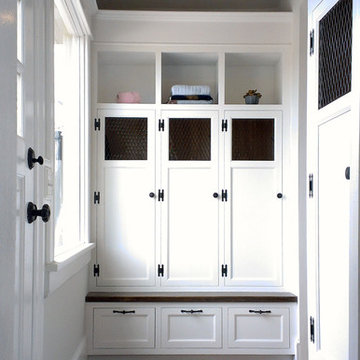
New mudroom on rear of 1875 home. Mudroom was part of an addition featuring a new powder room. Back door opens to deck beyond. Mudroom features plenty of storage closets, dark oak bench, wire mesh cabinet doors, oiled bronze hardware and a reclaimed brick floor. Construction by Murphy Construction; photo by Greg Martz.
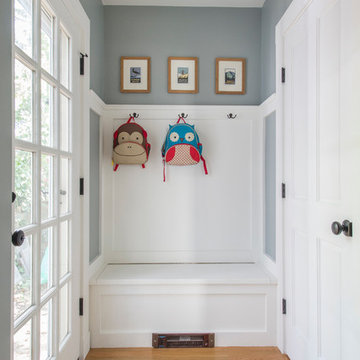
Mudroom with custom built-in storage bench.
Photo by Eric Levin Photography
Kleines Klassisches Foyer mit grauer Wandfarbe, braunem Holzboden, Einzeltür und weißer Haustür in Boston
Kleines Klassisches Foyer mit grauer Wandfarbe, braunem Holzboden, Einzeltür und weißer Haustür in Boston
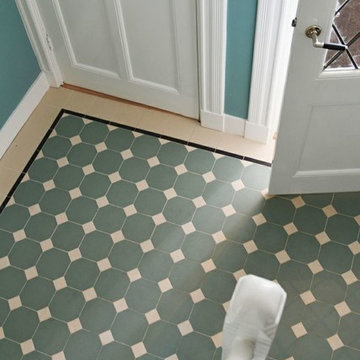
This bright and breezy entryway features Winckelmans' dot and octagon tile in sea green and white. Winckelmans vitrified porcelain tiles are low maintenance, water-resistant and sand-and-slip-proof.
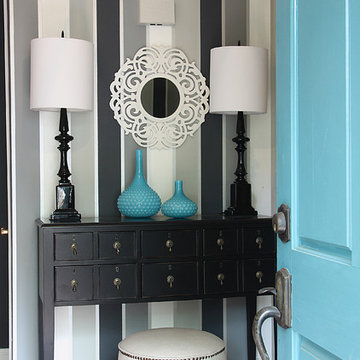
photo by Chuck Thomas
Klassisches Foyer mit bunten Wänden, hellem Holzboden, Einzeltür und blauer Haustür in Washington, D.C.
Klassisches Foyer mit bunten Wänden, hellem Holzboden, Einzeltür und blauer Haustür in Washington, D.C.
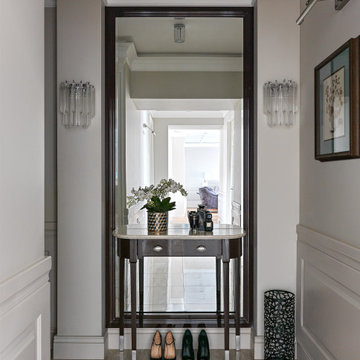
Дизайн-проект реализован Архитектором-Дизайнером Екатериной Ялалтыновой. Комплектация и декорирование - Бюро9. Строительная компания - ООО "Шафт"
Mittelgroßer Klassischer Eingang mit Korridor, beiger Wandfarbe, Porzellan-Bodenfliesen und braunem Boden in Moskau
Mittelgroßer Klassischer Eingang mit Korridor, beiger Wandfarbe, Porzellan-Bodenfliesen und braunem Boden in Moskau
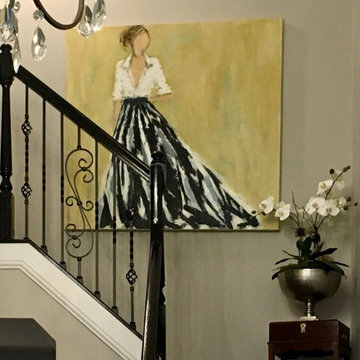
"2018", original 48x48" oil painting by Holly Irwin
Großes Klassisches Foyer in Atlanta
Großes Klassisches Foyer in Atlanta
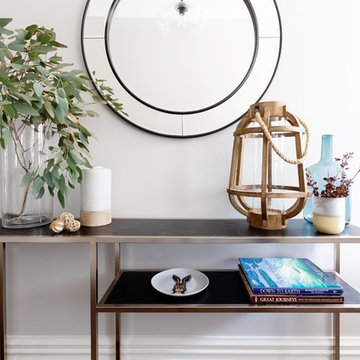
Kleiner Klassischer Eingang mit Korridor, grauer Wandfarbe, dunklem Holzboden und braunem Boden in Melbourne
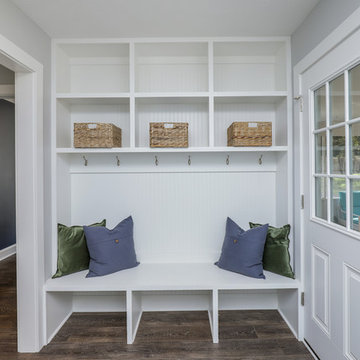
This traditional full home renovation features a modern kitchen, elegant foyer, and a luxurious master suite.
Mittelgroßer Klassischer Eingang mit Stauraum, weißer Wandfarbe, braunem Holzboden, Einzeltür, weißer Haustür und braunem Boden in Cleveland
Mittelgroßer Klassischer Eingang mit Stauraum, weißer Wandfarbe, braunem Holzboden, Einzeltür, weißer Haustür und braunem Boden in Cleveland
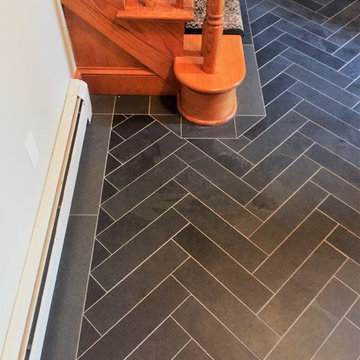
Entryway installation of black, Brazilian Natural Cleft Slate. Custom cut, 4"x16" pieces set in a herringbone pattern with a matching accent border.
Mittelgroßer Klassischer Eingang mit grauer Wandfarbe, Schieferboden und schwarzem Boden in Boston
Mittelgroßer Klassischer Eingang mit grauer Wandfarbe, Schieferboden und schwarzem Boden in Boston
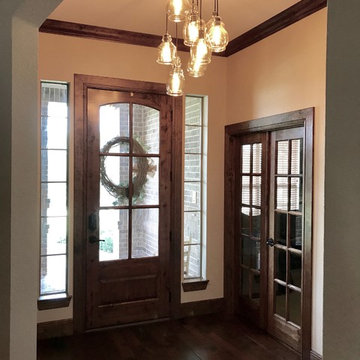
Delaney's Design was hired to managed the renovation project and complete decorating for this home. The scope included great room, dining room conversion to sitting room with vintage furniture, foyer, guest bathroom. Renovation included all selections for replacement of all trim with hand stained trim, new flooring, new interior and exterior doors, custom-made furniture, custom-made chandeliers, complete renovation of media center and fireplace surround and mantle. Decorating include new furnishings, repurposing of existing decor, selection of new decor and placement.
Location: Little Elm, TX (Lakewood Village, TX)
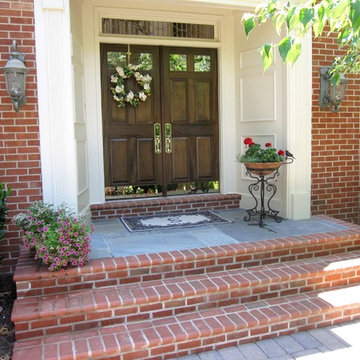
TKM evened out the width and height of these steps and created the landing, (see before photo in "MAKEOVER Stone Patio & Walls, Outdoor Fireplace & Brick Entry" Project) upgrading the safety and curb appeal of our grateful client's home.
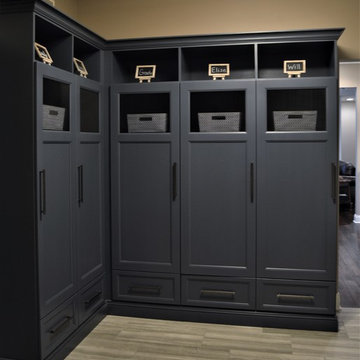
Mittelgroßer Klassischer Eingang mit Stauraum, beiger Wandfarbe und Vinylboden in Chicago
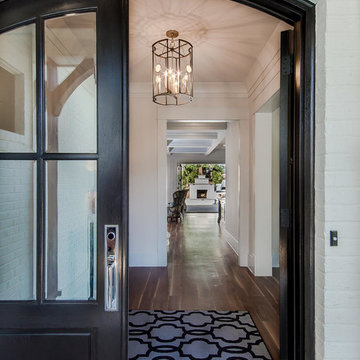
Sherwin Williams Dover White Exterior
Sherwin Williams Tricorn Black garage doors
Ebony stained front door and cedar accents on front
Mittelgroßer Klassischer Eingang in Raleigh
Mittelgroßer Klassischer Eingang in Raleigh
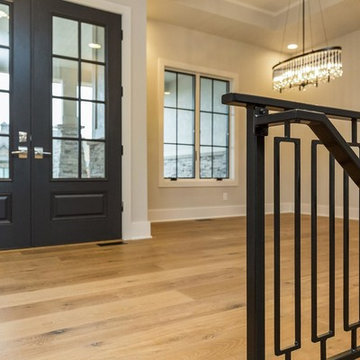
Mittelgroße Klassische Haustür mit grauer Wandfarbe, hellem Holzboden, Doppeltür und blauer Haustür in Sonstige
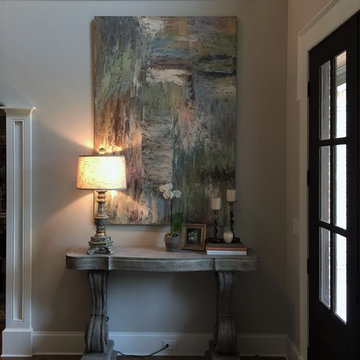
Foyer entry with double doors, extra detail on trim with a shoulder casing, plinth blocks, columns separating dining room, paneled trim breaking up the large two story space.
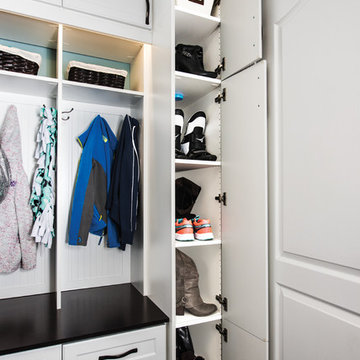
This mud room includes extra storage for footwear next to the main organization system. The vertical shoe closet features a space saving design intended to provide a lot of storage while using very little floor space. Extra deep shelves included with this cabinet can hold more than one pair of shoes, and spacing the shelves a little farther apart makes them perfect for tall items like boots. Closet doors keep everything out-of-sight, ensuring a neat and tidy look.
Designer - Gerry Ayala
Photo - Cathy Rabeler
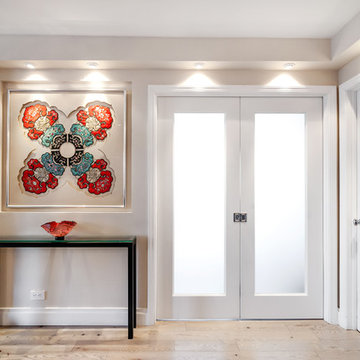
Entry Way
Photo: Elizabeth Dooley
Mittelgroßes Klassisches Foyer mit hellem Holzboden, Doppeltür, grauer Wandfarbe und Haustür aus Glas in New York
Mittelgroßes Klassisches Foyer mit hellem Holzboden, Doppeltür, grauer Wandfarbe und Haustür aus Glas in New York
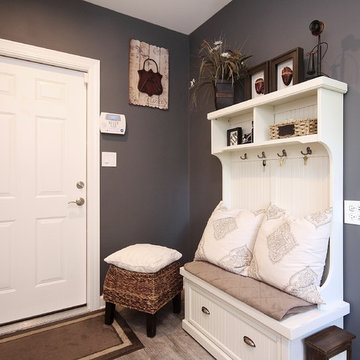
Mittelgroßer Klassischer Eingang mit Stauraum, grauer Wandfarbe, weißer Haustür, Porzellan-Bodenfliesen und Einzeltür in Chicago
Komfortabele Klassischer Eingang Ideen und Design
5