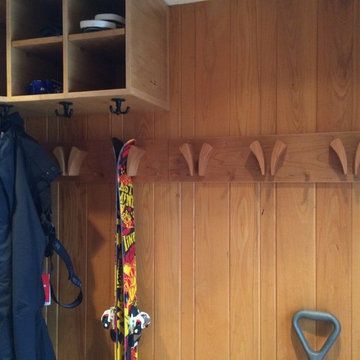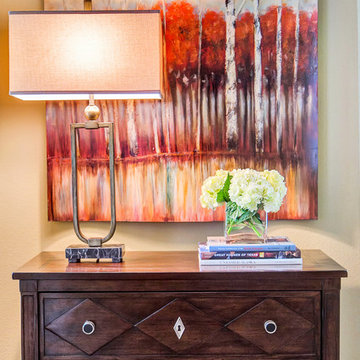Komfortabele Kleiner Eingang Ideen und Design
Suche verfeinern:
Budget
Sortieren nach:Heute beliebt
61 – 80 von 5.125 Fotos
1 von 3
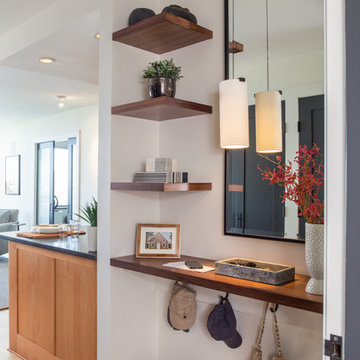
A simply designed Foyer provides a welcome to the home and sets the design tone for what to expect upon entry. Across from 2 large closets, we were able to create an open storage area that is functional but attractive. Kids can easily hang coats, hats, and backpacks on hooks below the floating counter while the open shelves can accommodate baskets with less attractive items that tend to collect at the front door
Photo: Sam Gray
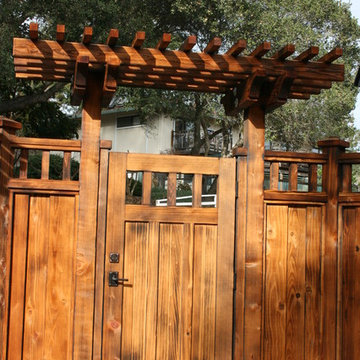
Kleine Urige Haustür mit Einzeltür, hellbrauner Holzhaustür und beigem Boden in San Francisco
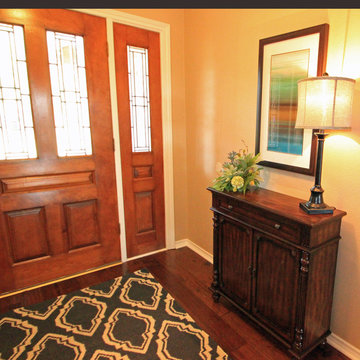
A small traditional foyer was completed with a blue and white area rug with an updated transitional pattern, a small dark entry chest, with a custom floral, a framed piece of art and a nice lamp. Photo credit to Dot Greenlee

Fresh mudroom with beautiful pattern rug and red accent.
Kleiner Moderner Eingang mit Stauraum, grauer Wandfarbe, Schieferboden, Einzeltür und weißer Haustür in Providence
Kleiner Moderner Eingang mit Stauraum, grauer Wandfarbe, Schieferboden, Einzeltür und weißer Haustür in Providence
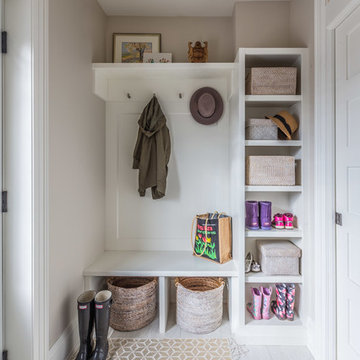
This small mudroom is at the back entrance of the house adjacent to a three piece bathroom. With open storage for easy access, this small space is packed with function for the growing family.
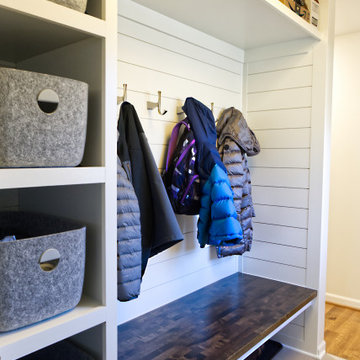
The Mud Room is accessed from the garage entry. It provides a substantial amount of open storage tha can be utilized with lots of options.
Kleiner Mid-Century Eingang mit Stauraum, beiger Wandfarbe, Keramikboden und grauem Boden in Detroit
Kleiner Mid-Century Eingang mit Stauraum, beiger Wandfarbe, Keramikboden und grauem Boden in Detroit
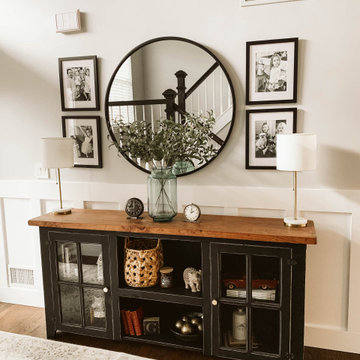
Kleine Country Haustür mit beiger Wandfarbe, dunklem Holzboden, Einzeltür und braunem Boden in Detroit

Modern Mud Room with Floating Charging Station
Kleiner Moderner Eingang mit Stauraum, weißer Wandfarbe, hellem Holzboden, schwarzer Haustür und Einzeltür in Dallas
Kleiner Moderner Eingang mit Stauraum, weißer Wandfarbe, hellem Holzboden, schwarzer Haustür und Einzeltür in Dallas
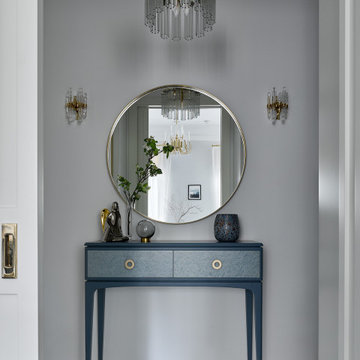
Квартира 43кв.м в сталинском доме. Легкий интерьер в стиле современной классики с элементами midcentury. Хотелось максимально визуально расширить небольшое пространство квартиры, при этом организовать достаточные места хранения. Светлая цветовая палитра, зеркальные и стеклянные поверхности позволили это достичь. Использовались визуально облегченные предметы мебели, для того чтобы сохранить воздух в помещении: тонкие латунные стеллажи, металлическая консоль, диван на тонких латунных ножках. В прихожей так же размещены два вместительных гардеробных шкафа. Консоль и акцентное латунное зеркало. Винтажные светильники

Foyer designed using an old chalk painted chest with a custom made bench along with decor from different antique fairs, pottery barn, Home Goods, Kirklands and Ballard Design to finish the space.
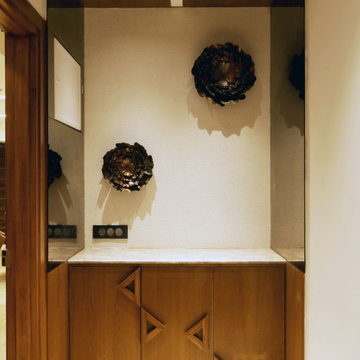
Kleiner Moderner Eingang mit Vestibül, weißer Wandfarbe, Marmorboden, Einzeltür, dunkler Holzhaustür und beigem Boden in Ahmedabad
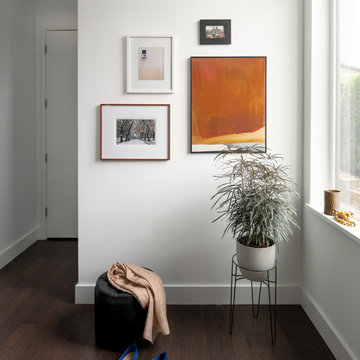
Kleines Skandinavisches Foyer mit weißer Wandfarbe, Einzeltür, braunem Boden, dunklem Holzboden und weißer Haustür in Seattle
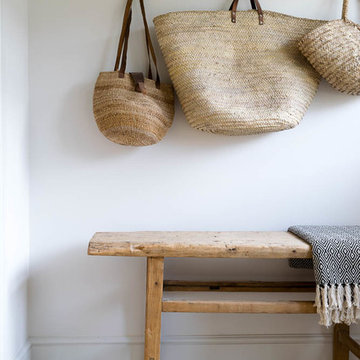
Floors of Stone
Kleiner Landhaus Eingang mit Stauraum, weißer Wandfarbe, Kalkstein und beigem Boden in Sonstige
Kleiner Landhaus Eingang mit Stauraum, weißer Wandfarbe, Kalkstein und beigem Boden in Sonstige
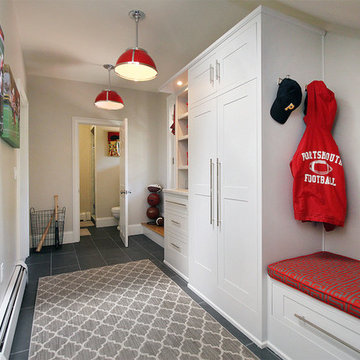
Fresh mudroom with beautiful pattern rug and red accent.
Kleiner Moderner Eingang mit Stauraum, grauer Wandfarbe, Schieferboden, Einzeltür und weißer Haustür in Providence
Kleiner Moderner Eingang mit Stauraum, grauer Wandfarbe, Schieferboden, Einzeltür und weißer Haustür in Providence
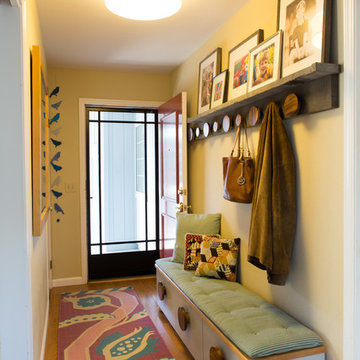
Julia Christina
Kleiner Moderner Eingang mit Korridor, beiger Wandfarbe, braunem Holzboden, Einzeltür und roter Haustür in San Francisco
Kleiner Moderner Eingang mit Korridor, beiger Wandfarbe, braunem Holzboden, Einzeltür und roter Haustür in San Francisco
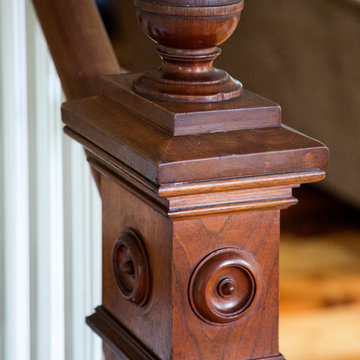
When Cummings Architects first met with the owners of this understated country farmhouse, the building’s layout and design was an incoherent jumble. The original bones of the building were almost unrecognizable. All of the original windows, doors, flooring, and trims – even the country kitchen – had been removed. Mathew and his team began a thorough design discovery process to find the design solution that would enable them to breathe life back into the old farmhouse in a way that acknowledged the building’s venerable history while also providing for a modern living by a growing family.
The redesign included the addition of a new eat-in kitchen, bedrooms, bathrooms, wrap around porch, and stone fireplaces. To begin the transforming restoration, the team designed a generous, twenty-four square foot kitchen addition with custom, farmers-style cabinetry and timber framing. The team walked the homeowners through each detail the cabinetry layout, materials, and finishes. Salvaged materials were used and authentic craftsmanship lent a sense of place and history to the fabric of the space.
The new master suite included a cathedral ceiling showcasing beautifully worn salvaged timbers. The team continued with the farm theme, using sliding barn doors to separate the custom-designed master bath and closet. The new second-floor hallway features a bold, red floor while new transoms in each bedroom let in plenty of light. A summer stair, detailed and crafted with authentic details, was added for additional access and charm.
Finally, a welcoming farmer’s porch wraps around the side entry, connecting to the rear yard via a gracefully engineered grade. This large outdoor space provides seating for large groups of people to visit and dine next to the beautiful outdoor landscape and the new exterior stone fireplace.
Though it had temporarily lost its identity, with the help of the team at Cummings Architects, this lovely farmhouse has regained not only its former charm but also a new life through beautifully integrated modern features designed for today’s family.
Photo by Eric Roth
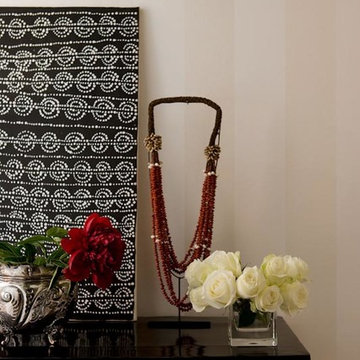
Entry console detail. Photography Simon Whitbread
Kleiner Moderner Eingang mit Vestibül, metallicfarbenen Wänden, dunklem Holzboden, Doppeltür und grauer Haustür in Sydney
Kleiner Moderner Eingang mit Vestibül, metallicfarbenen Wänden, dunklem Holzboden, Doppeltür und grauer Haustür in Sydney

Recessed entry is lined with 1 x 4 bead board to suggest interior paneling. Detail of new portico is minimal and typical for a 1940 "Cape." Colors are Benjamin Moore: "Smokey Taupe" for siding, "White Dove" for trim. "Pale Daffodil" for doors and sash.
Komfortabele Kleiner Eingang Ideen und Design
4
