Komfortabele Küchen Ideen und Design
Suche verfeinern:
Budget
Sortieren nach:Heute beliebt
1 – 20 von 37 Fotos
1 von 5
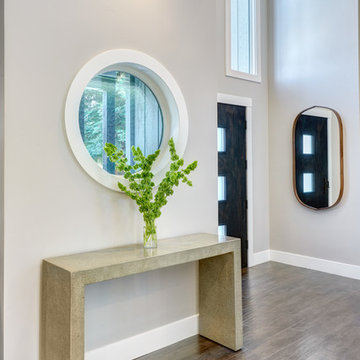
This home remodel is a celebration of curves and light. Starting from humble beginnings as a basic builder ranch style house, the design challenge was maximizing natural light throughout and providing the unique contemporary style the client’s craved.
The Entry offers a spectacular first impression and sets the tone with a large skylight and an illuminated curved wall covered in a wavy pattern Porcelanosa tile.
The chic entertaining kitchen was designed to celebrate a public lifestyle and plenty of entertaining. Celebrating height with a robust amount of interior architectural details, this dynamic kitchen still gives one that cozy feeling of home sweet home. The large “L” shaped island accommodates 7 for seating. Large pendants over the kitchen table and sink provide additional task lighting and whimsy. The Dekton “puzzle” countertop connection was designed to aid the transition between the two color countertops and is one of the homeowner’s favorite details. The built-in bistro table provides additional seating and flows easily into the Living Room.
A curved wall in the Living Room showcases a contemporary linear fireplace and tv which is tucked away in a niche. Placing the fireplace and furniture arrangement at an angle allowed for more natural walkway areas that communicated with the exterior doors and the kitchen working areas.
The dining room’s open plan is perfect for small groups and expands easily for larger events. Raising the ceiling created visual interest and bringing the pop of teal from the Kitchen cabinets ties the space together. A built-in buffet provides ample storage and display.
The Sitting Room (also called the Piano room for its previous life as such) is adjacent to the Kitchen and allows for easy conversation between chef and guests. It captures the homeowner’s chic sense of style and joie de vivre.
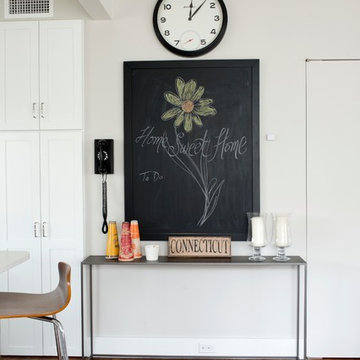
Stacy Bass Photography
Mittelgroße Maritime Wohnküche in L-Form mit Landhausspüle, Schrankfronten im Shaker-Stil, weißen Schränken, Mineralwerkstoff-Arbeitsplatte, Küchenrückwand in Weiß, Rückwand aus Keramikfliesen, Küchengeräten aus Edelstahl, braunem Holzboden, Kücheninsel und braunem Boden in New York
Mittelgroße Maritime Wohnküche in L-Form mit Landhausspüle, Schrankfronten im Shaker-Stil, weißen Schränken, Mineralwerkstoff-Arbeitsplatte, Küchenrückwand in Weiß, Rückwand aus Keramikfliesen, Küchengeräten aus Edelstahl, braunem Holzboden, Kücheninsel und braunem Boden in New York
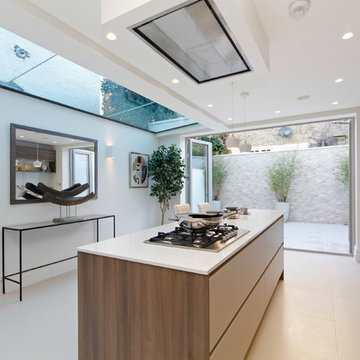
Amit Malhotra
Zweizeilige Moderne Küche mit Unterbauwaschbecken, flächenbündigen Schrankfronten, hellbraunen Holzschränken, Quarzwerkstein-Arbeitsplatte, Keramikboden und Kücheninsel in London
Zweizeilige Moderne Küche mit Unterbauwaschbecken, flächenbündigen Schrankfronten, hellbraunen Holzschränken, Quarzwerkstein-Arbeitsplatte, Keramikboden und Kücheninsel in London
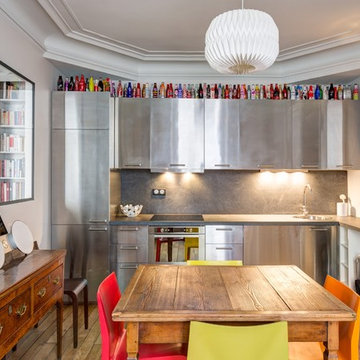
Dans la cuisine, mobiliers ancien et contemporain se marient à la perfection. Au-dessus de la table en bois agrémentée de chaises colorées, une suspension en papier de style origami apporte une touche poétique à cette cuisine contemporaine, dotée de meubles en aluminium ainsi que d’un plan de travail et d’une crédence en stratifié imitant l’ardoise.
Meuble de cuisine Grevsta : Ikea ; Plan de travail Luna : Leroy Merlin ; Crédence référence 69167105 : Leroy Merlin
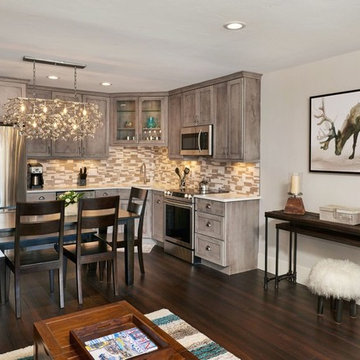
Kleine Klassische Wohnküche ohne Insel in L-Form mit Waschbecken, Schrankfronten im Shaker-Stil, grauen Schränken, Quarzwerkstein-Arbeitsplatte, bunter Rückwand, Rückwand aus Stäbchenfliesen, Küchengeräten aus Edelstahl, dunklem Holzboden und braunem Boden in Denver
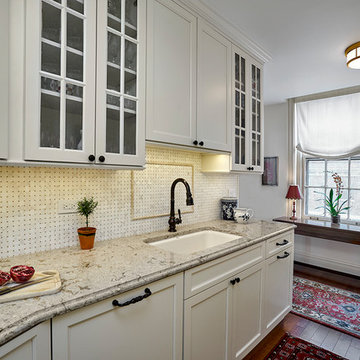
Marcel Page Photography
Zweizeilige, Kleine Klassische Wohnküche ohne Insel mit Unterbauwaschbecken, Schrankfronten mit vertiefter Füllung, weißen Schränken, Quarzit-Arbeitsplatte, Küchenrückwand in Beige, Rückwand aus Marmor, Elektrogeräten mit Frontblende, dunklem Holzboden, braunem Boden und grauer Arbeitsplatte in Chicago
Zweizeilige, Kleine Klassische Wohnküche ohne Insel mit Unterbauwaschbecken, Schrankfronten mit vertiefter Füllung, weißen Schränken, Quarzit-Arbeitsplatte, Küchenrückwand in Beige, Rückwand aus Marmor, Elektrogeräten mit Frontblende, dunklem Holzboden, braunem Boden und grauer Arbeitsplatte in Chicago
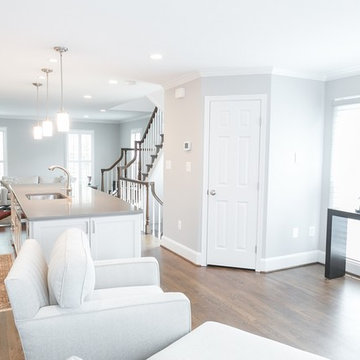
While the open are at the rear of the townhome is meant for a dining space, the clients placed 2 armchairs here to take advantage of the fireplace and views to the backyard (not shown). Seating space is available for stools at the island if need be.
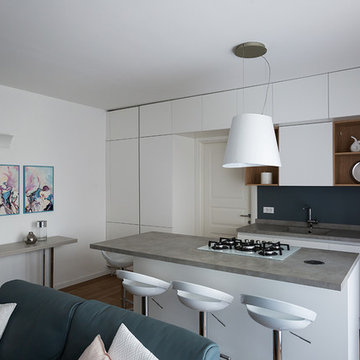
Fabrizio Russo Fotografo
Offene, Einzeilige, Mittelgroße Moderne Küche mit Unterbauwaschbecken, flächenbündigen Schrankfronten, weißen Schränken, Laminat-Arbeitsplatte, Küchenrückwand in Grau, weißen Elektrogeräten, hellem Holzboden, Kücheninsel und grauer Arbeitsplatte in Mailand
Offene, Einzeilige, Mittelgroße Moderne Küche mit Unterbauwaschbecken, flächenbündigen Schrankfronten, weißen Schränken, Laminat-Arbeitsplatte, Küchenrückwand in Grau, weißen Elektrogeräten, hellem Holzboden, Kücheninsel und grauer Arbeitsplatte in Mailand
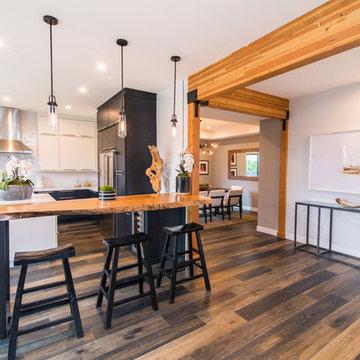
JL Interiors is a LA-based creative/diverse firm that specializes in residential interiors. JL Interiors empowers homeowners to design their dream home that they can be proud of! The design isn’t just about making things beautiful; it’s also about making things work beautifully. Contact us for a free consultation Hello@JLinteriors.design _ 310.390.6849_ www.JLinteriors.design
Staging - Meredith Baer Home
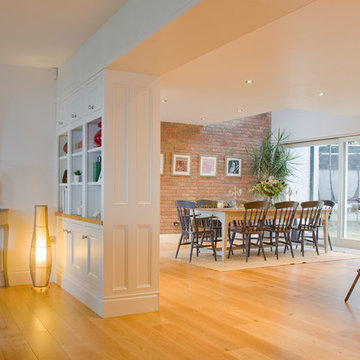
Andrew Mackin Photography
Mittelgroße Country Küche mit Unterbauwaschbecken, Kassettenfronten, Quarzit-Arbeitsplatte, Rückwand aus Stein, hellem Holzboden, Kücheninsel und Mauersteinen in Sonstige
Mittelgroße Country Küche mit Unterbauwaschbecken, Kassettenfronten, Quarzit-Arbeitsplatte, Rückwand aus Stein, hellem Holzboden, Kücheninsel und Mauersteinen in Sonstige
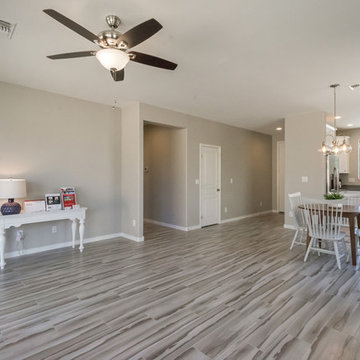
Offene, Mittelgroße Klassische Küche ohne Insel in U-Form mit Unterbauwaschbecken, profilierten Schrankfronten, weißen Schränken, Quarzit-Arbeitsplatte, Küchengeräten aus Edelstahl, Porzellan-Bodenfliesen und grauem Boden in Phoenix
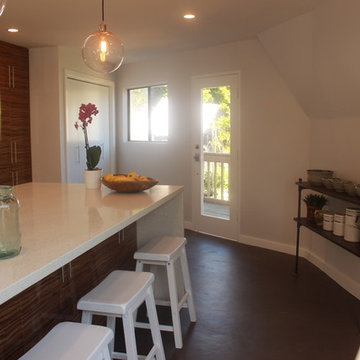
Yvonne Landivar
Zweizeilige, Kleine Moderne Wohnküche mit Waschbecken, flächenbündigen Schrankfronten, weißen Schränken, Quarzit-Arbeitsplatte, Küchenrückwand in Grün, Küchengeräten aus Edelstahl, Betonboden und Kücheninsel in Los Angeles
Zweizeilige, Kleine Moderne Wohnküche mit Waschbecken, flächenbündigen Schrankfronten, weißen Schränken, Quarzit-Arbeitsplatte, Küchenrückwand in Grün, Küchengeräten aus Edelstahl, Betonboden und Kücheninsel in Los Angeles
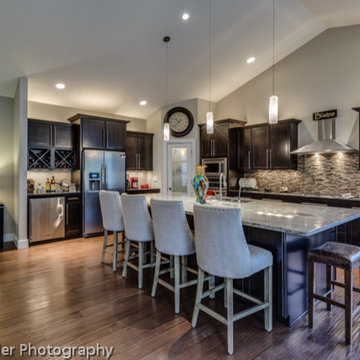
Elegant pendant lighting floats above the large granite topped island in the kitchen which allows for easy entertaining.
Mittelgroße Klassische Küche in L-Form mit Vorratsschrank, Unterbauwaschbecken, profilierten Schrankfronten, dunklen Holzschränken, Granit-Arbeitsplatte, Küchengeräten aus Edelstahl, braunem Holzboden und Kücheninsel in Cleveland
Mittelgroße Klassische Küche in L-Form mit Vorratsschrank, Unterbauwaschbecken, profilierten Schrankfronten, dunklen Holzschränken, Granit-Arbeitsplatte, Küchengeräten aus Edelstahl, braunem Holzboden und Kücheninsel in Cleveland
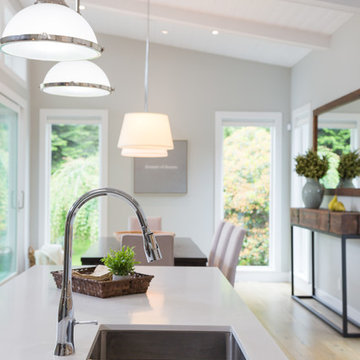
This home features beautiful vaulted ceilings, an open concept layout with laminate flooring, and high-end finishes. The kitchen is custom with white shaker cabinetry and stone countertops with a pop of colour from the blue island.
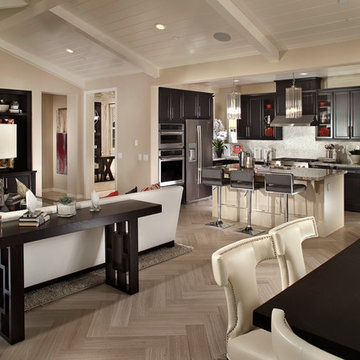
Offene, Mittelgroße Moderne Küche in U-Form mit profilierten Schrankfronten, dunklen Holzschränken, Granit-Arbeitsplatte, Küchengeräten aus Edelstahl und Kücheninsel in San Diego
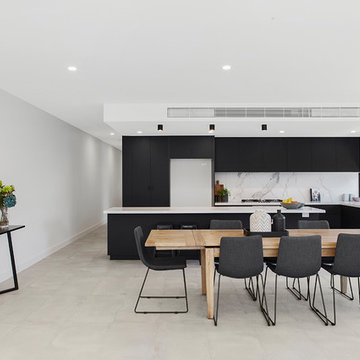
We Shoot Buildings
Offene, Zweizeilige, Große Moderne Küche mit Unterbauwaschbecken, schwarzen Schränken, Quarzwerkstein-Arbeitsplatte, Küchenrückwand in Weiß, Rückwand aus Porzellanfliesen, Küchengeräten aus Edelstahl, Porzellan-Bodenfliesen, Kücheninsel, grauem Boden und weißer Arbeitsplatte in Melbourne
Offene, Zweizeilige, Große Moderne Küche mit Unterbauwaschbecken, schwarzen Schränken, Quarzwerkstein-Arbeitsplatte, Küchenrückwand in Weiß, Rückwand aus Porzellanfliesen, Küchengeräten aus Edelstahl, Porzellan-Bodenfliesen, Kücheninsel, grauem Boden und weißer Arbeitsplatte in Melbourne
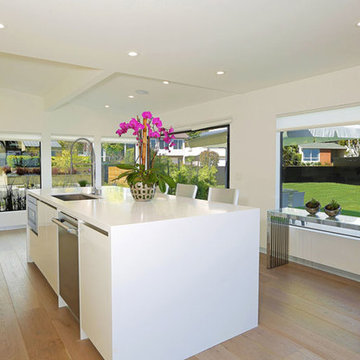
Offene, Einzeilige, Mittelgroße Moderne Küche mit Unterbauwaschbecken, flächenbündigen Schrankfronten, weißen Schränken, Mineralwerkstoff-Arbeitsplatte, Küchengeräten aus Edelstahl, hellem Holzboden und Kücheninsel in Los Angeles
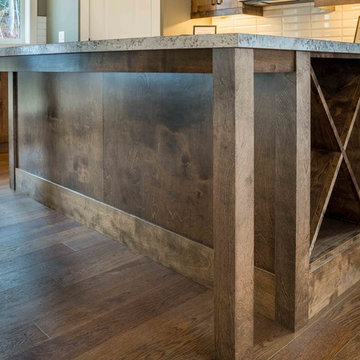
Stewart Bird
Kleine Urige Wohnküche in L-Form mit Einbauwaschbecken, Schrankfronten im Shaker-Stil, dunklen Holzschränken, Laminat-Arbeitsplatte, Küchenrückwand in Weiß, Rückwand aus Metrofliesen, Küchengeräten aus Edelstahl, braunem Holzboden und Kücheninsel in Vancouver
Kleine Urige Wohnküche in L-Form mit Einbauwaschbecken, Schrankfronten im Shaker-Stil, dunklen Holzschränken, Laminat-Arbeitsplatte, Küchenrückwand in Weiß, Rückwand aus Metrofliesen, Küchengeräten aus Edelstahl, braunem Holzboden und Kücheninsel in Vancouver
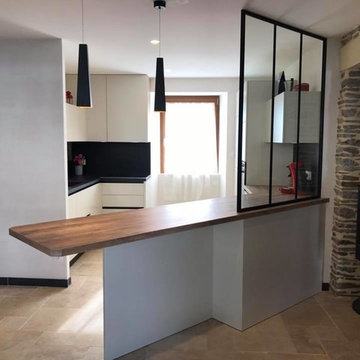
Cuisine avec petite verrière et plan de travail / bar en chêne
Crédits Groizeau
Moderne Küche in Nantes
Moderne Küche in Nantes
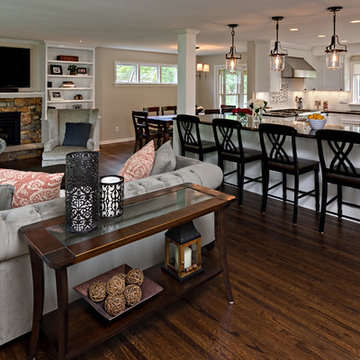
Mittelgroße Klassische Küche in U-Form mit Unterbauwaschbecken, flächenbündigen Schrankfronten, weißen Schränken, Quarzwerkstein-Arbeitsplatte, Küchenrückwand in Weiß, Rückwand aus Metrofliesen, Küchengeräten aus Edelstahl, dunklem Holzboden und Kücheninsel in Minneapolis
Komfortabele Küchen Ideen und Design
1