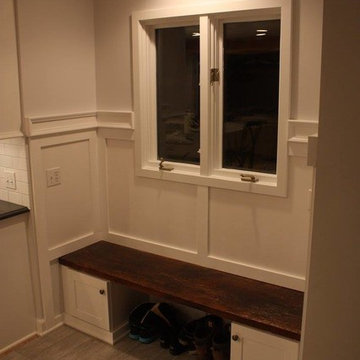Komfortabele Küchen Ideen und Design
Suche verfeinern:
Budget
Sortieren nach:Heute beliebt
81 – 100 von 188 Fotos
1 von 5
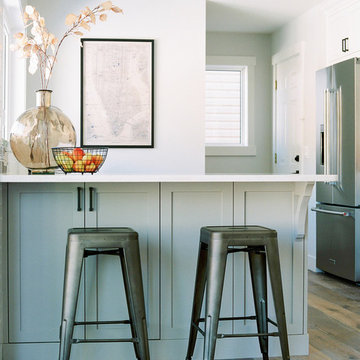
Hi friends! If you hadn’t put it together from the hashtag (#hansonranchoverhaul), this project was literally, quite the overhaul. This full-house renovation was so much fun to be a part of! Not only did we overhaul both the main and second levels, but we actually added square footage when we filled in a double-story volume to create an additional second floor bedroom (which in this case, will actually function as a home office). We also moved walls around on both the main level to open up the living/dining kitchen area, create a more functional powder room, and bring in more natural light at the entry. Upstairs, we altered the layout to accommodate two more spacious and modernized bathrooms, as well as larger bedrooms, one complete with a new walk-in-closet and one with a beautiful window seat built-in.
This client and I connected right away – she was looking to update her '90s home with a laid-back, fresh, transitional approach. As we got into the finish selections, we realized that our picks were taking us in a bit of a modern farmhouse direction, so we went with it, and am I ever glad we did! I love the new wide-plank distressed hardwood throughout and the new shaker-style built-ins in the kitchen and bathrooms. I custom designed the fireplace mantle and window seat to coordinate with the craftsman 3-panel doors, and we worked with the stair manufacturer to come up with a handrail, spindle and newel post design that was the perfect combination of traditional and modern. The 2-tone stair risers and treads perfectly accomplished the look we were going for!
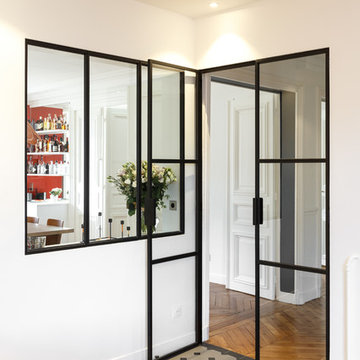
Les propriétaires souhaitaient créer une ambiance à la fois poétique et épurée. Les matériaux choisis sont nobles sans être tape-à-l’œil. Les contrastes de couleurs apportent luminosité et caractère. Les moulures, typiques des appartements haussmanniens, ont été entièrement rénovées et peintes en blanc.
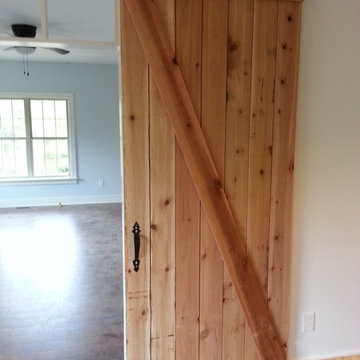
Barn Doors separating kitchen from living room
Zweizeilige, Große Rustikale Wohnküche mit Landhausspüle, Schrankfronten im Shaker-Stil, grauen Schränken, Laminat-Arbeitsplatte, Küchenrückwand in Weiß, Rückwand aus Metrofliesen, Küchengeräten aus Edelstahl, braunem Holzboden und Kücheninsel in Louisville
Zweizeilige, Große Rustikale Wohnküche mit Landhausspüle, Schrankfronten im Shaker-Stil, grauen Schränken, Laminat-Arbeitsplatte, Küchenrückwand in Weiß, Rückwand aus Metrofliesen, Küchengeräten aus Edelstahl, braunem Holzboden und Kücheninsel in Louisville
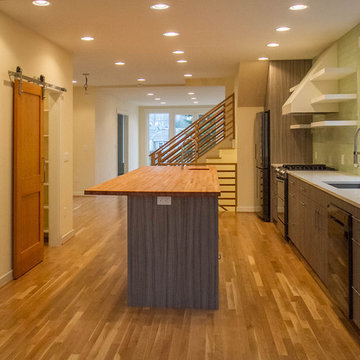
Remodel and addition by Grouparchitect & Eakman Construction. Photographer: AMF Photography.
Offene, Einzeilige, Mittelgroße Moderne Küche mit Unterbauwaschbecken, flächenbündigen Schrankfronten, dunklen Holzschränken, Arbeitsplatte aus Holz, Küchenrückwand in Grün, Rückwand aus Zementfliesen, Küchengeräten aus Edelstahl, braunem Holzboden, Kücheninsel und braunem Boden in Seattle
Offene, Einzeilige, Mittelgroße Moderne Küche mit Unterbauwaschbecken, flächenbündigen Schrankfronten, dunklen Holzschränken, Arbeitsplatte aus Holz, Küchenrückwand in Grün, Rückwand aus Zementfliesen, Küchengeräten aus Edelstahl, braunem Holzboden, Kücheninsel und braunem Boden in Seattle
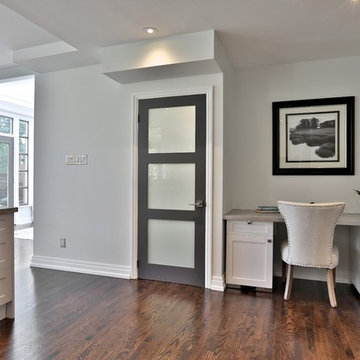
Shaker MDF doors and granite countertop. We refaced the existing cupboards and added new kitchen cabinets, installed Shaker MDF doors and panels. We didn't replace the original granite countertop because it was perfect but the stainless steel bar countertop was added. We also build a desk with shaker doors. Custom kitchen in Toronto.
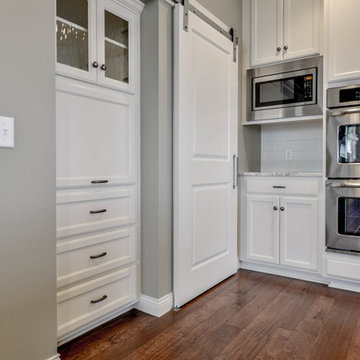
Custom Built Modern Home in Eagles Landing Neighborhood of Saint Augusta, Mn - Build by Werschay Homes.
-James Grey Photography
Mittelgroße Klassische Wohnküche in U-Form mit Doppelwaschbecken, flächenbündigen Schrankfronten, weißen Schränken, Granit-Arbeitsplatte, Küchenrückwand in Weiß, Rückwand aus Keramikfliesen, Küchengeräten aus Edelstahl, dunklem Holzboden und Kücheninsel in Minneapolis
Mittelgroße Klassische Wohnküche in U-Form mit Doppelwaschbecken, flächenbündigen Schrankfronten, weißen Schränken, Granit-Arbeitsplatte, Küchenrückwand in Weiß, Rückwand aus Keramikfliesen, Küchengeräten aus Edelstahl, dunklem Holzboden und Kücheninsel in Minneapolis
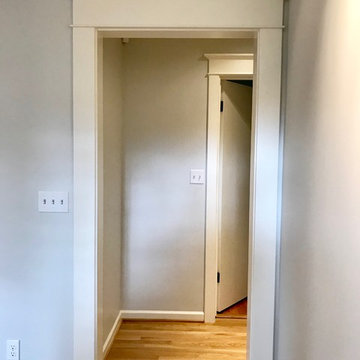
Door to hallway matching Living room trim.
Val Sporleder
Kleine Urige Wohnküche in L-Form mit Unterbauwaschbecken, Schrankfronten im Shaker-Stil, weißen Schränken, Mineralwerkstoff-Arbeitsplatte, Küchenrückwand in Blau, Rückwand aus Glasfliesen, Küchengeräten aus Edelstahl, hellem Holzboden, gelbem Boden und grauer Arbeitsplatte in Seattle
Kleine Urige Wohnküche in L-Form mit Unterbauwaschbecken, Schrankfronten im Shaker-Stil, weißen Schränken, Mineralwerkstoff-Arbeitsplatte, Küchenrückwand in Blau, Rückwand aus Glasfliesen, Küchengeräten aus Edelstahl, hellem Holzboden, gelbem Boden und grauer Arbeitsplatte in Seattle
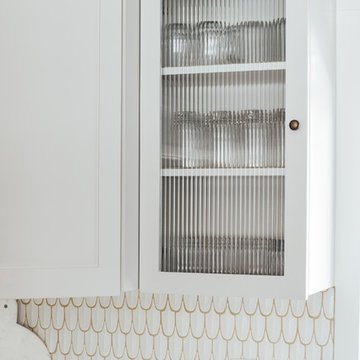
Offene, Mittelgroße Eklektische Küche in L-Form mit Schrankfronten im Shaker-Stil, weißen Schränken, Mineralwerkstoff-Arbeitsplatte, Küchenrückwand in Weiß, Rückwand aus Keramikfliesen, Küchengeräten aus Edelstahl, dunklem Holzboden, Kücheninsel und grauer Arbeitsplatte in Salt Lake City
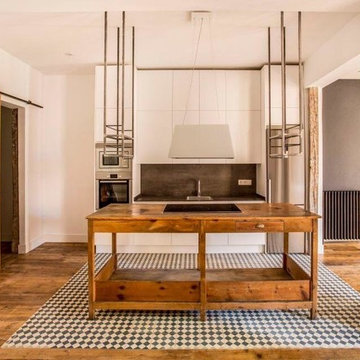
Fotógrafo: Pedro de Agustín
Offene, Einzeilige, Mittelgroße Rustikale Küche mit Kücheninsel in Madrid
Offene, Einzeilige, Mittelgroße Rustikale Küche mit Kücheninsel in Madrid
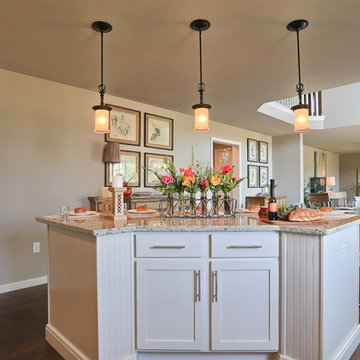
The kitchen of the Falcon II model has a unique angled island with bead board backer and overhead pendant lighting - Santiago Collection 1-Light Roasted Java Mini Pendant lights. The cabinets are painted with neutral toned granite countertops and there is a sliding barn door for the pantry entry.
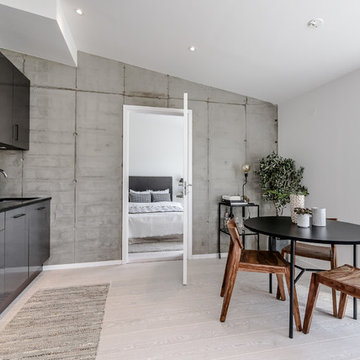
Jan Hejra
Einzeilige, Geschlossene, Mittelgroße Industrial Küche ohne Insel mit Unterbauwaschbecken, flächenbündigen Schrankfronten, schwarzen Schränken, hellem Holzboden und schwarzen Elektrogeräten in Stockholm
Einzeilige, Geschlossene, Mittelgroße Industrial Küche ohne Insel mit Unterbauwaschbecken, flächenbündigen Schrankfronten, schwarzen Schränken, hellem Holzboden und schwarzen Elektrogeräten in Stockholm
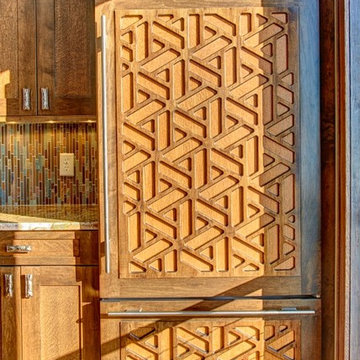
Mittelgroße Urige Wohnküche mit Unterbauwaschbecken, flächenbündigen Schrankfronten, dunklen Holzschränken, Granit-Arbeitsplatte, bunter Rückwand, Küchengeräten aus Edelstahl, braunem Holzboden und Kücheninsel in New York
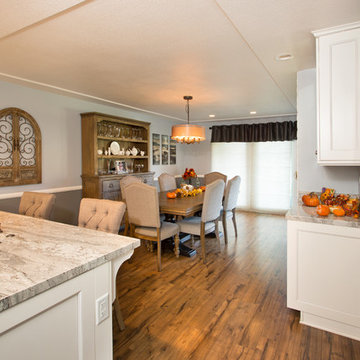
Hutch cabinet & Dining Room
Mittelgroße Moderne Wohnküche in L-Form mit Waschbecken, Schrankfronten im Shaker-Stil, weißen Schränken, Granit-Arbeitsplatte, Küchengeräten aus Edelstahl, hellem Holzboden, gelbem Boden und weißer Arbeitsplatte in Sacramento
Mittelgroße Moderne Wohnküche in L-Form mit Waschbecken, Schrankfronten im Shaker-Stil, weißen Schränken, Granit-Arbeitsplatte, Küchengeräten aus Edelstahl, hellem Holzboden, gelbem Boden und weißer Arbeitsplatte in Sacramento
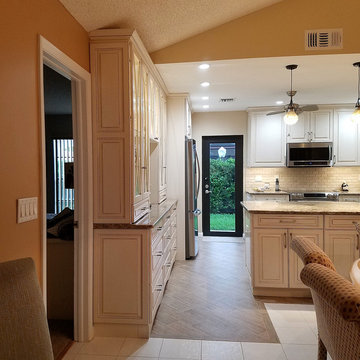
Offene, Mittelgroße Klassische Küche in L-Form mit profilierten Schrankfronten, weißen Schränken, Granit-Arbeitsplatte, Küchenrückwand in Beige, Rückwand aus Steinfliesen, Küchengeräten aus Edelstahl, Laminat, Kücheninsel, braunem Boden und beiger Arbeitsplatte in Miami
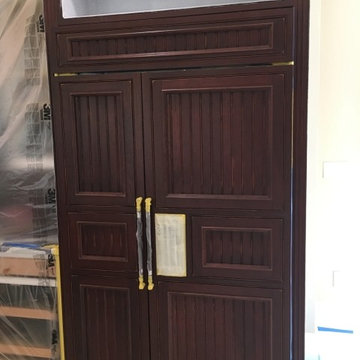
yanni fikaris, custom renovations, cabinet refinishing & interior painting
Große Landhausstil Küche in U-Form mit Landhausspüle, Kassettenfronten, Schränken im Used-Look, Arbeitsplatte aus Holz, Rückwand aus Backstein, Elektrogeräten mit Frontblende, braunem Holzboden und Kücheninsel in Philadelphia
Große Landhausstil Küche in U-Form mit Landhausspüle, Kassettenfronten, Schränken im Used-Look, Arbeitsplatte aus Holz, Rückwand aus Backstein, Elektrogeräten mit Frontblende, braunem Holzboden und Kücheninsel in Philadelphia
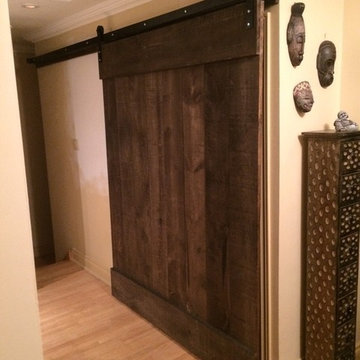
Große Mediterrane Küche mit Vorratsschrank, hellem Holzboden und dunklen Holzschränken in Toronto
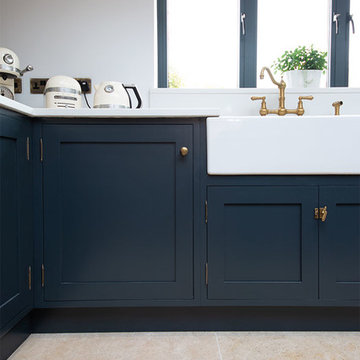
Our Dijon tumbled 600 x Free Length limestone tiles work beautifully with this navy kitchen and exposed brick wall. This large format tile has lovely beige to grey tones with subtle fossil and minerals.
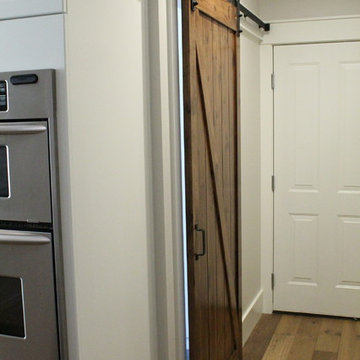
Rayna Vogel Interior Design, Nancy Chen Photography
Mittelgroße Landhaus Wohnküche in U-Form mit Unterbauwaschbecken, Schrankfronten im Shaker-Stil, weißen Schränken, Granit-Arbeitsplatte, Küchenrückwand in Weiß, Rückwand aus Metrofliesen, Küchengeräten aus Edelstahl, braunem Holzboden, Kücheninsel, braunem Boden und brauner Arbeitsplatte in Seattle
Mittelgroße Landhaus Wohnküche in U-Form mit Unterbauwaschbecken, Schrankfronten im Shaker-Stil, weißen Schränken, Granit-Arbeitsplatte, Küchenrückwand in Weiß, Rückwand aus Metrofliesen, Küchengeräten aus Edelstahl, braunem Holzboden, Kücheninsel, braunem Boden und brauner Arbeitsplatte in Seattle
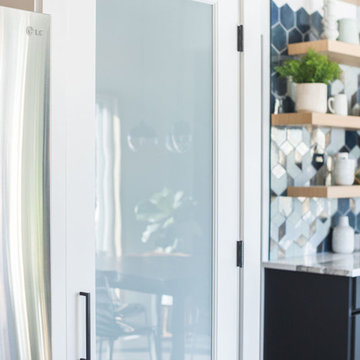
Chelsie Lopez
Mittelgroße Klassische Wohnküche in U-Form mit weißen Schränken, Quarzwerkstein-Arbeitsplatte, bunter Rückwand und Kücheninsel in Minneapolis
Mittelgroße Klassische Wohnküche in U-Form mit weißen Schränken, Quarzwerkstein-Arbeitsplatte, bunter Rückwand und Kücheninsel in Minneapolis
Komfortabele Küchen Ideen und Design
5
