Komfortabele Küchen mit blauer Arbeitsplatte Ideen und Design
Suche verfeinern:
Budget
Sortieren nach:Heute beliebt
121 – 140 von 459 Fotos
1 von 3
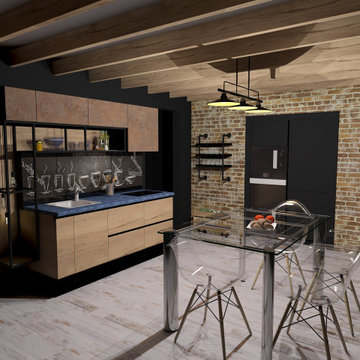
Кухонный гарнитур "Лофт" Сочетание рельефной древесной фактуры, шероховатой керамики и черных матовых поверхностей превращаются в модный ныне стиль "Лофт". Особое внимание в этой модели уделено кухонному фартуку. Он - основа для креатива на кухне: хотите - запишите на нем рецепт нового блюда, хотите, - оставьте послание домочадцам, а если захотите выплеснуть волну вдохновения, - разресуйте фартук на свой вкус и цвет! Кроме красоты, эта зона стала еще и функциональной: теперь в фартуке можно хранить множество мелочей (моющие средства, специи, стаканы, бокалы, ножи и т.д. и т.п.)
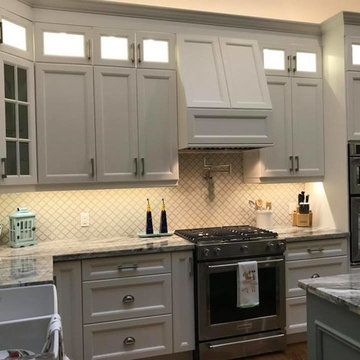
Entertainers Kitchen. Custom Cabinets designed to clients exacting standards. Large kitchen with tons of practical storage, pullout drawer storage, pot/pan drawers, spice pullout, garbage & recycling centre, lighted display cabinets, huge island, and the clients favorite part - the beverage serving area!
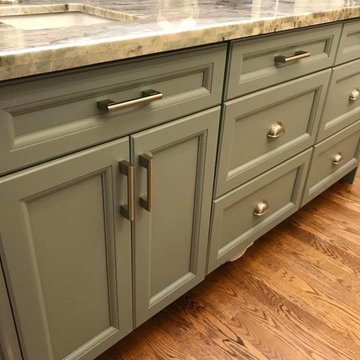
Entertainers Kitchen. Custom Cabinets designed to clients exacting standards. Large kitchen with tons of practical storage, pullout drawer storage, pot/pan drawers, spice pullout, garbage & recycling centre, lighted display cabinets, huge island, and the clients favorite part - the beverage service area! Note the vacuum kickplate in the island base.
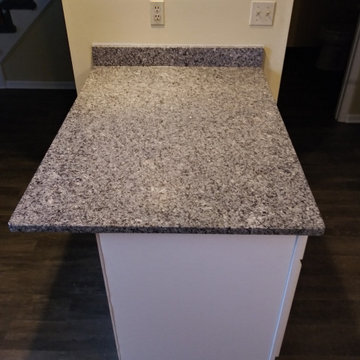
Azul Platino, eased edge, dual basin, stainless steel undermount sink.
Geschlossene, Mittelgroße Küche in L-Form mit Doppelwaschbecken, Schrankfronten mit vertiefter Füllung, weißen Schränken, Granit-Arbeitsplatte, schwarzen Elektrogeräten, Laminat, Halbinsel, braunem Boden und blauer Arbeitsplatte in Sonstige
Geschlossene, Mittelgroße Küche in L-Form mit Doppelwaschbecken, Schrankfronten mit vertiefter Füllung, weißen Schränken, Granit-Arbeitsplatte, schwarzen Elektrogeräten, Laminat, Halbinsel, braunem Boden und blauer Arbeitsplatte in Sonstige
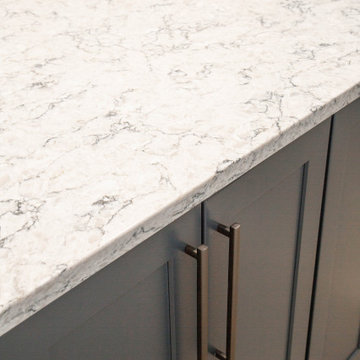
Cabinets: Norcraft Cabinets Pivot Series - Colors: White & Rainstorm
Countertops: Silestone - Color: Pietra
Flooring: IWT_Tesoro - Luxwood - Color: Driftwood Grey
Designed by Noelle Garrison
Installation by J&J Carpet One Floor and Home
Photography by Trish Figari, LLC
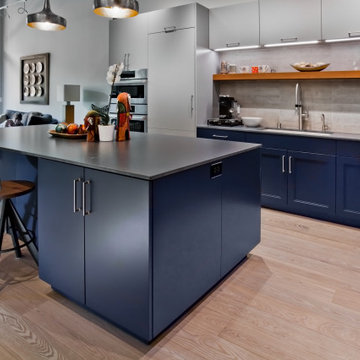
Mittelgroße Klassische Wohnküche in L-Form mit Unterbauwaschbecken, Schrankfronten mit vertiefter Füllung, blauen Schränken, Quarzwerkstein-Arbeitsplatte, Küchenrückwand in Beige, Rückwand aus Keramikfliesen, Elektrogeräten mit Frontblende, hellem Holzboden, Kücheninsel, braunem Boden und blauer Arbeitsplatte in Minneapolis
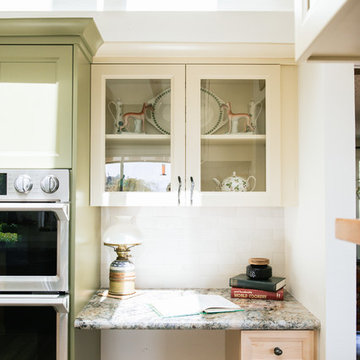
If I were to explain the atmosphere in this home, I’d say it’s happy. Natural light, unbelievable view of Lake Murray, the mountains, the green hills, the sky – I used those natural colors as inspiration to come up with a palette for this project. As a result, we were brave enough to go with 3 cabinet colors (natural, oyster and olive), a gorgeous blue granite that’s named Azurite (a very powerful crystal), new appliance layout, raised ceiling, and a hole in the wall (butler’s window) … quite a lot, considering that client’s original goal was to just reface the existing cabinets (see before photos).
This remodel turned out to be the most accurate representation of my clients, their way of life and what they wanted to highlight in a space so dear to them. You truly feel like you’re in an English countryside cottage with stellar views, quaint vibe and accessories suitable for any modern family. We love the final result and can’t get enough of that warm abundant light!
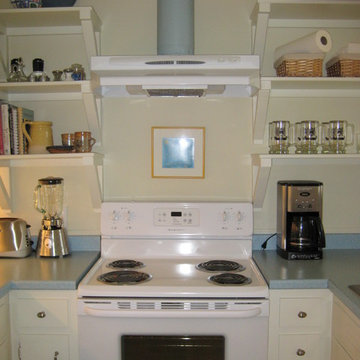
Kitchen view after in waterside cottage.
Interior Design & Photo ©Suzanne MacCrone Rogers
Mittelgroße Moderne Wohnküche in U-Form mit Einbauwaschbecken, offenen Schränken, weißen Schränken, Laminat-Arbeitsplatte, weißen Elektrogeräten, braunem Holzboden, Halbinsel, braunem Boden und blauer Arbeitsplatte in Atlanta
Mittelgroße Moderne Wohnküche in U-Form mit Einbauwaschbecken, offenen Schränken, weißen Schränken, Laminat-Arbeitsplatte, weißen Elektrogeräten, braunem Holzboden, Halbinsel, braunem Boden und blauer Arbeitsplatte in Atlanta
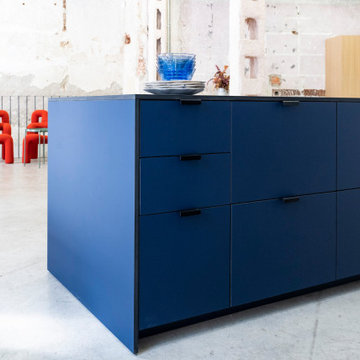
Cocina diseña por el estudio PLUTARCO
Frentes: gama MATE
Acabado: Blu Fes (FENIX)
Núcleo: MDF negro teñido en masa
Tirador: modelo PLANTEA
Offene, Einzeilige, Mittelgroße Industrial Küche mit Einbauwaschbecken, Kassettenfronten, blauen Schränken, Laminat-Arbeitsplatte, Küchenrückwand in Blau, Rückwand aus Metallfliesen, Elektrogeräten mit Frontblende, Betonboden, Kücheninsel, grauem Boden, blauer Arbeitsplatte und freigelegten Dachbalken in Sonstige
Offene, Einzeilige, Mittelgroße Industrial Küche mit Einbauwaschbecken, Kassettenfronten, blauen Schränken, Laminat-Arbeitsplatte, Küchenrückwand in Blau, Rückwand aus Metallfliesen, Elektrogeräten mit Frontblende, Betonboden, Kücheninsel, grauem Boden, blauer Arbeitsplatte und freigelegten Dachbalken in Sonstige
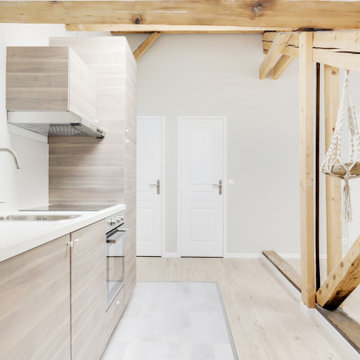
Pour ce projet la conception à été totale, les combles de cet immeuble des années 60 n'avaient jamais été habités. Nous avons pu y implanter deux spacieux appartements de type 2 en y optimisant l'agencement des pièces mansardés.
Tout le potentiel et le charme de cet espace à été révélé grâce aux poutres de la charpente, laissées apparentes après avoir été soigneusement rénovées.
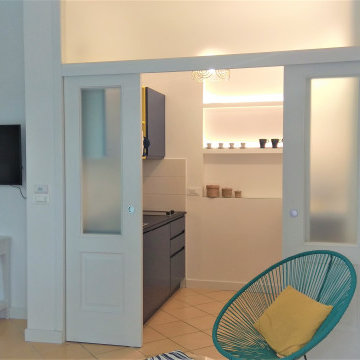
Geschlossene, Einzeilige, Kleine Mediterrane Küche mit Einbauwaschbecken, Kassettenfronten, blauen Schränken, Mineralwerkstoff-Arbeitsplatte, Küchenrückwand in Weiß, Rückwand aus Keramikfliesen, Elektrogeräten mit Frontblende, Porzellan-Bodenfliesen, gelbem Boden und blauer Arbeitsplatte in Neapel
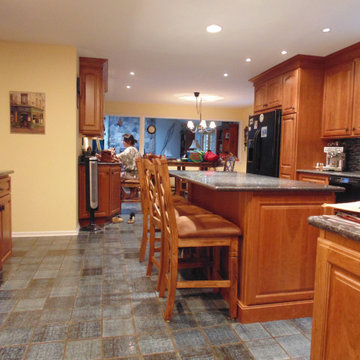
Kitchen Remodel
Große Klassische Wohnküche in U-Form mit Unterbauwaschbecken, profilierten Schrankfronten, braunen Schränken, Granit-Arbeitsplatte, Küchenrückwand in Blau, Glasrückwand, schwarzen Elektrogeräten, Keramikboden, Kücheninsel, blauem Boden und blauer Arbeitsplatte in Sonstige
Große Klassische Wohnküche in U-Form mit Unterbauwaschbecken, profilierten Schrankfronten, braunen Schränken, Granit-Arbeitsplatte, Küchenrückwand in Blau, Glasrückwand, schwarzen Elektrogeräten, Keramikboden, Kücheninsel, blauem Boden und blauer Arbeitsplatte in Sonstige
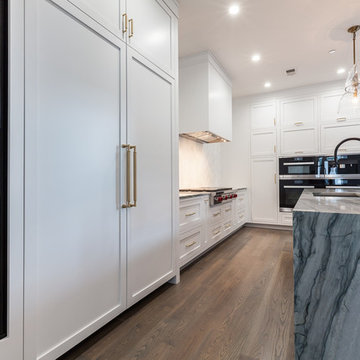
Offene, Große Moderne Küche in L-Form mit Unterbauwaschbecken, Schrankfronten im Shaker-Stil, Quarzit-Arbeitsplatte, Küchenrückwand in Weiß, Elektrogeräten mit Frontblende, dunklem Holzboden, Kücheninsel, braunem Boden und blauer Arbeitsplatte in Chicago
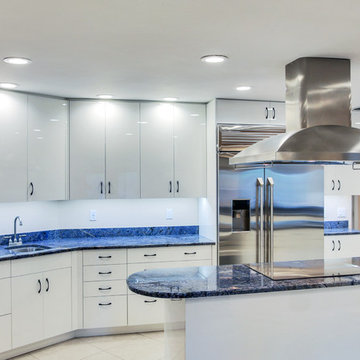
Photographer: Andrea Hope
Zweizeilige, Mittelgroße Moderne Wohnküche mit flächenbündigen Schrankfronten, weißen Schränken, Küchenrückwand in Blau, Küchengeräten aus Edelstahl, Kücheninsel und blauer Arbeitsplatte in Tampa
Zweizeilige, Mittelgroße Moderne Wohnküche mit flächenbündigen Schrankfronten, weißen Schränken, Küchenrückwand in Blau, Küchengeräten aus Edelstahl, Kücheninsel und blauer Arbeitsplatte in Tampa
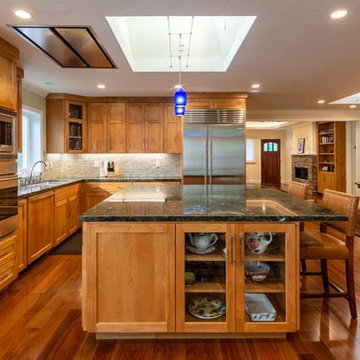
Große Rustikale Wohnküche in L-Form mit Unterbauwaschbecken, Schrankfronten im Shaker-Stil, hellen Holzschränken, Granit-Arbeitsplatte, Küchenrückwand in Blau, Rückwand aus Keramikfliesen, Küchengeräten aus Edelstahl, hellem Holzboden, Kücheninsel, buntem Boden und blauer Arbeitsplatte in San Francisco
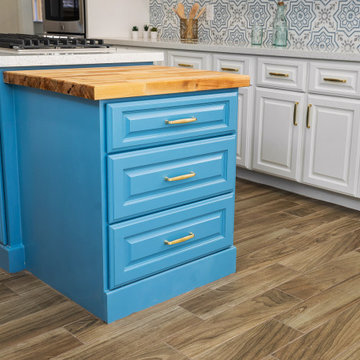
Fully remodeled kitchen with exposed shelving held up by custom handmade brackets from Slovenia
Geschlossene, Zweizeilige, Mittelgroße Klassische Küche mit Unterbauwaschbecken, profilierten Schrankfronten, weißen Schränken, Quarzwerkstein-Arbeitsplatte, Küchenrückwand in Blau, Rückwand aus Keramikfliesen, Küchengeräten aus Edelstahl, Porzellan-Bodenfliesen, Kücheninsel, braunem Boden und blauer Arbeitsplatte in Houston
Geschlossene, Zweizeilige, Mittelgroße Klassische Küche mit Unterbauwaschbecken, profilierten Schrankfronten, weißen Schränken, Quarzwerkstein-Arbeitsplatte, Küchenrückwand in Blau, Rückwand aus Keramikfliesen, Küchengeräten aus Edelstahl, Porzellan-Bodenfliesen, Kücheninsel, braunem Boden und blauer Arbeitsplatte in Houston
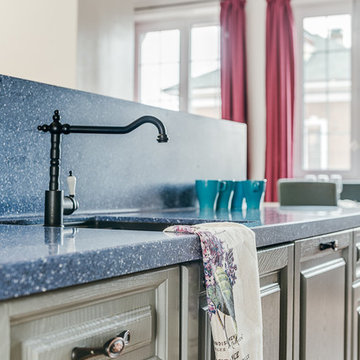
Таунхаус общей площадью 350 кв.м. в Московской области - просторный и светлый дом для комфортной жизни семьи с двумя детьми, в котором есть место семейным традициям. И в котором, в то же время, для каждого члена семьи и гостя этого дома найдется свой уединенный уголок.
Архитектор-дизайнер Алена Николаева
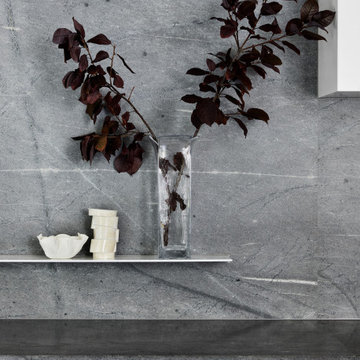
Mittelgroße Moderne Küche in L-Form mit Vorratsschrank, Unterbauwaschbecken, flächenbündigen Schrankfronten, weißen Schränken, Granit-Arbeitsplatte, Küchenrückwand in Blau, Rückwand aus Stein, schwarzen Elektrogeräten, Betonboden, Kücheninsel, grauem Boden und blauer Arbeitsplatte in Melbourne
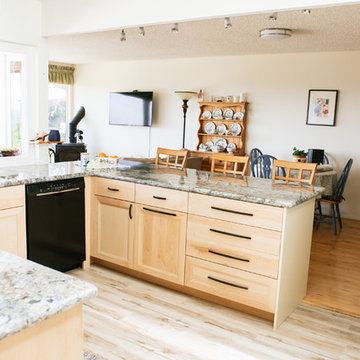
If I were to explain the atmosphere in this home, I’d say it’s happy. Natural light, unbelievable view of Lake Murray, the mountains, the green hills, the sky – I used those natural colors as inspiration to come up with a palette for this project. As a result, we were brave enough to go with 3 cabinet colors (natural, oyster and olive), a gorgeous blue granite that’s named Azurite (a very powerful crystal), new appliance layout, raised ceiling, and a hole in the wall (butler’s window) … quite a lot, considering that client’s original goal was to just reface the existing cabinets (see before photos).
This remodel turned out to be the most accurate representation of my clients, their way of life and what they wanted to highlight in a space so dear to them. You truly feel like you’re in an English countryside cottage with stellar views, quaint vibe and accessories suitable for any modern family. We love the final result and can’t get enough of that warm abundant light!
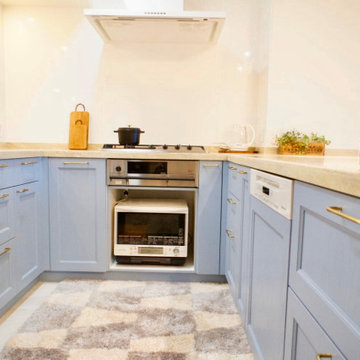
wood-session
Mittelgroße Klassische Küche ohne Insel in U-Form mit Unterbauwaschbecken, Schrankfronten mit vertiefter Füllung, blauen Schränken, Mineralwerkstoff-Arbeitsplatte, Elektrogeräten mit Frontblende und blauer Arbeitsplatte in Osaka
Mittelgroße Klassische Küche ohne Insel in U-Form mit Unterbauwaschbecken, Schrankfronten mit vertiefter Füllung, blauen Schränken, Mineralwerkstoff-Arbeitsplatte, Elektrogeräten mit Frontblende und blauer Arbeitsplatte in Osaka
Komfortabele Küchen mit blauer Arbeitsplatte Ideen und Design
7