Komfortabele Küchen mit brauner Arbeitsplatte Ideen und Design
Suche verfeinern:
Budget
Sortieren nach:Heute beliebt
121 – 140 von 6.577 Fotos
1 von 3
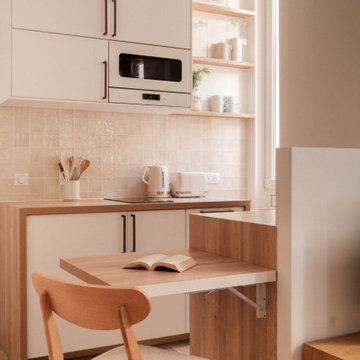
A deux pas du canal de l’Ourq dans le XIXè arrondissement de Paris, cet appartement était bien loin d’en être un. Surface vétuste et humide, corroborée par des problématiques structurelles importantes, le local ne présentait initialement aucun atout. Ce fut sans compter sur la faculté de projection des nouveaux acquéreurs et d’un travail important en amont du bureau d’étude Védia Ingéniérie, que cet appartement de 27m2 a pu se révéler. Avec sa forme rectangulaire et ses 3,00m de hauteur sous plafond, le potentiel de l’enveloppe architecturale offrait à l’équipe d’Ameo Concept un terrain de jeu bien prédisposé. Le challenge : créer un espace nuit indépendant et allier toutes les fonctionnalités d’un appartement d’une surface supérieure, le tout dans un esprit chaleureux reprenant les codes du « bohème chic ». Tout en travaillant les verticalités avec de nombreux rangements se déclinant jusqu’au faux plafond, une cuisine ouverte voit le jour avec son espace polyvalent dinatoire/bureau grâce à un plan de table rabattable, une pièce à vivre avec son canapé trois places, une chambre en second jour avec dressing, une salle d’eau attenante et un sanitaire séparé. Les surfaces en cannage se mêlent au travertin naturel, essences de chêne et zelliges aux nuances sables, pour un ensemble tout en douceur et caractère. Un projet clé en main pour cet appartement fonctionnel et décontracté destiné à la location.
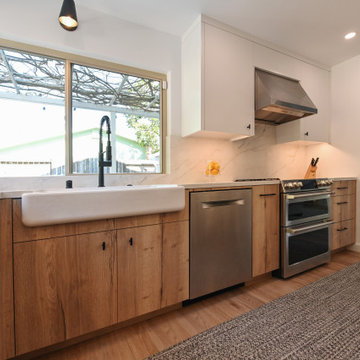
Farm house sink, Wooden cabinets and hardwood flooring. Mixing Contemporary design with rustic finishes, this galley kitchen gives off a modern feel while still maintaining a Western décor.
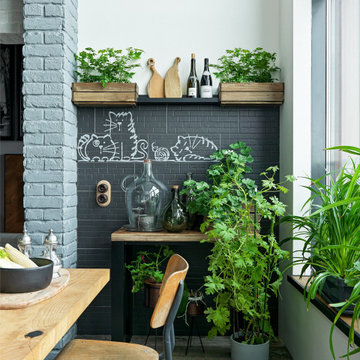
Авторы проекта:
Макс Жуков
Виктор Штефан
Стиль: Даша Соболева
Фото: Сергей Красюк
Mittelgroße Industrial Wohnküche ohne Insel in L-Form mit Unterbauwaschbecken, flächenbündigen Schrankfronten, schwarzen Schränken, Arbeitsplatte aus Holz, bunter Rückwand, Rückwand aus Keramikfliesen, schwarzen Elektrogeräten, Keramikboden, blauem Boden und brauner Arbeitsplatte in Moskau
Mittelgroße Industrial Wohnküche ohne Insel in L-Form mit Unterbauwaschbecken, flächenbündigen Schrankfronten, schwarzen Schränken, Arbeitsplatte aus Holz, bunter Rückwand, Rückwand aus Keramikfliesen, schwarzen Elektrogeräten, Keramikboden, blauem Boden und brauner Arbeitsplatte in Moskau
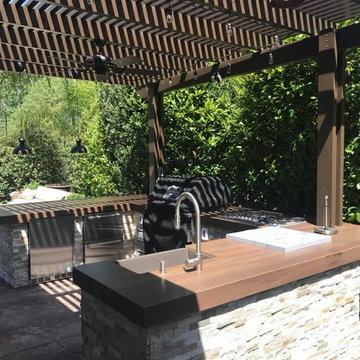
Wood counters are a great option for an outside BBQ, although can sometimes be harder to find. This Outside Kitchen really makes the backyard an oasis for the summer. Something like this is great for entertaining or just relaxing & enjoying the summer evening with family.
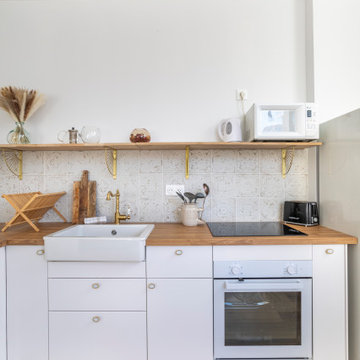
Offene, Mittelgroße Moderne Küche ohne Insel in L-Form mit Unterbauwaschbecken, Kassettenfronten, weißen Schränken, Arbeitsplatte aus Holz, Rückwand aus Keramikfliesen, weißen Elektrogeräten, hellem Holzboden, beigem Boden, brauner Arbeitsplatte und Küchenrückwand in Beige in Marseille
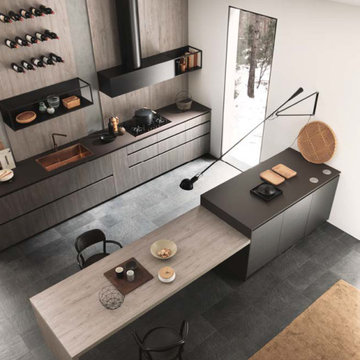
Welcome to this spectacular modern Italian kitchen, where a flair for the dramatic is balanced with sleek functionality. Its design is characterized by an intriguing fusion of metallic finishes, showcasing an innovative use of materials that's typical of Italian style. The shimmering metallic cabinetry and surfaces create a dynamic visual appeal, lending an industrial-chic vibe to the space. Combined with state-of-the-art appliances and streamlined, minimalist design elements, this kitchen embodies a contemporary elegance that's uniquely Italian. The result is a luxurious, modern kitchen space that's as glamorous as it is practical.
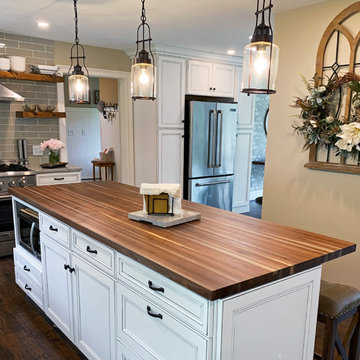
"This is the focal point of my new kitchen and everyone who enters the door remarks on its beauty!!! Could not be happier :)" Melanie
Mittelgroße Moderne Wohnküche in L-Form mit Unterbauwaschbecken, Schrankfronten mit vertiefter Füllung, weißen Schränken, Arbeitsplatte aus Holz, Küchenrückwand in Beige, Rückwand aus Keramikfliesen, Küchengeräten aus Edelstahl, dunklem Holzboden, Kücheninsel, braunem Boden und brauner Arbeitsplatte in Sonstige
Mittelgroße Moderne Wohnküche in L-Form mit Unterbauwaschbecken, Schrankfronten mit vertiefter Füllung, weißen Schränken, Arbeitsplatte aus Holz, Küchenrückwand in Beige, Rückwand aus Keramikfliesen, Küchengeräten aus Edelstahl, dunklem Holzboden, Kücheninsel, braunem Boden und brauner Arbeitsplatte in Sonstige

Nos clients occupaient déjà cet appartement mais souhaitaient une rénovation au niveau de la cuisine qui était isolée et donc inexploitée.
Ayant déjà des connaissances en matière d'immobilier, ils avaient une idée précise de ce qu'ils recherchaient. Ils ont utilisé le modalisateur 3D d'IKEA pour créer leur cuisine en choisissant les meubles et le plan de travail.
Nous avons déposé le mur porteur qui séparait la cuisine du salon pour ouvrir les espaces. Afin de soutenir la structure, nos experts ont installé une poutre métallique type UPN. Cette dernière étant trop grande (5M de mur à remplacer !), nous avons dû l'apporter en plusieurs morceaux pour la re-boulonner, percer et l'assembler sur place.
Des travaux de plomberie et d'électricité ont été nécessaires pour raccorder le lave-vaisselle et faire passer les câbles des spots dans le faux-plafond créé pour l'occasion. Nous avons également retravaillé le plan de travail pour qu'il se fonde parfaitement avec la cuisine.
Enfin, nos clients ont profité de nos services pour rattraper une petite étourderie. Ils ont eu un coup de cœur pour un canapé @laredouteinterieurs en solde. Lors de la livraison, ils se rendent compte que le canapé dépasse du mur de 30cm ! Nous avons alors installé une jolie verrière pour rattraper la chose.
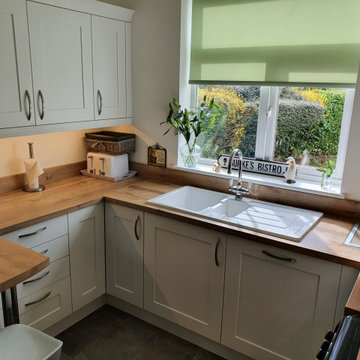
Range: Oxford
Colour: White
Worktops: Laminate
Geschlossene, Kleine Klassische Küche ohne Insel in U-Form mit Doppelwaschbecken, Schrankfronten im Shaker-Stil, weißen Schränken, Laminat-Arbeitsplatte, Küchenrückwand in Grau, Glasrückwand, schwarzen Elektrogeräten, Zementfliesen für Boden, grauem Boden und brauner Arbeitsplatte in West Midlands
Geschlossene, Kleine Klassische Küche ohne Insel in U-Form mit Doppelwaschbecken, Schrankfronten im Shaker-Stil, weißen Schränken, Laminat-Arbeitsplatte, Küchenrückwand in Grau, Glasrückwand, schwarzen Elektrogeräten, Zementfliesen für Boden, grauem Boden und brauner Arbeitsplatte in West Midlands
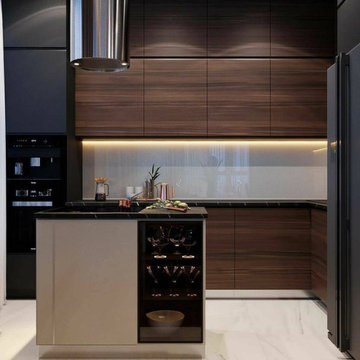
Offene, Große Moderne Küche in L-Form mit Unterbauwaschbecken, offenen Schränken, dunklen Holzschränken, Quarzwerkstein-Arbeitsplatte, Küchenrückwand in Weiß, Glasrückwand, Küchengeräten aus Edelstahl, Marmorboden, Kücheninsel, weißem Boden und brauner Arbeitsplatte in Miami
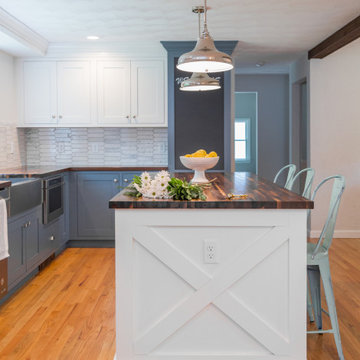
This farmhouse-chic kitchen is a combination of white and blue cabinets with wood countertops. These materials, paired with metal stools and lighting, clean backsplash tiles and a chalkboard wall give the kitchen an updated farmhouse feel.
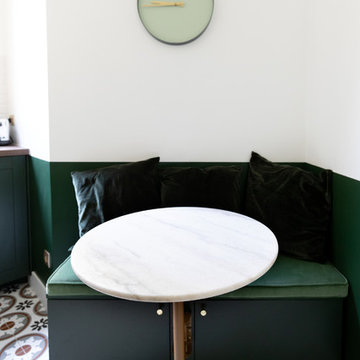
Design Charlotte Féquet
Photos Laura Jacques
Geschlossene, Kleine Moderne Küche ohne Insel in L-Form mit Waschbecken, Kassettenfronten, grünen Schränken, Arbeitsplatte aus Holz, Küchenrückwand in Weiß, Rückwand aus Metrofliesen, schwarzen Elektrogeräten, Zementfliesen für Boden, buntem Boden und brauner Arbeitsplatte in Paris
Geschlossene, Kleine Moderne Küche ohne Insel in L-Form mit Waschbecken, Kassettenfronten, grünen Schränken, Arbeitsplatte aus Holz, Küchenrückwand in Weiß, Rückwand aus Metrofliesen, schwarzen Elektrogeräten, Zementfliesen für Boden, buntem Boden und brauner Arbeitsplatte in Paris
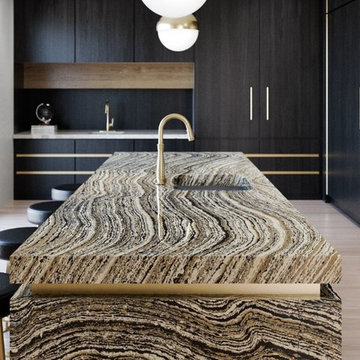
#Granite, #Marble, #Quartz, & #Laminate #Countertops. #Cabinets & #Refacing - #Tile & #Wood #Flooring. Installation Services provided in #Orlando, #Tampa, #Sarasota. #Cambria #Silestone #Caesarstone #Formica #Wilsonart
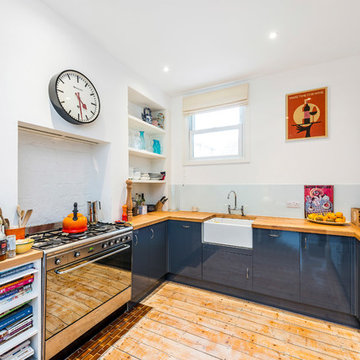
Offene, Kleine Moderne Küche in U-Form mit Landhausspüle, flächenbündigen Schrankfronten, blauen Schränken, Arbeitsplatte aus Holz, Küchenrückwand in Weiß, Glasrückwand, Küchengeräten aus Edelstahl, hellem Holzboden, beigem Boden und brauner Arbeitsplatte in London
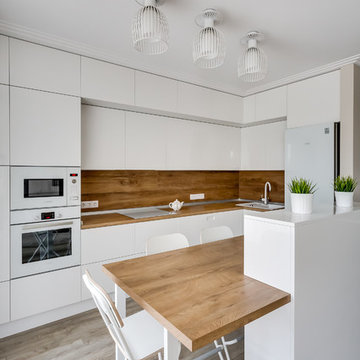
Ринат Максутов
Offene, Mittelgroße Moderne Küche in L-Form mit Einbauwaschbecken, flächenbündigen Schrankfronten, weißen Schränken, weißen Elektrogeräten, Kücheninsel, Küchenrückwand in Braun, brauner Arbeitsplatte, Arbeitsplatte aus Holz und Rückwand aus Porzellanfliesen in Sonstige
Offene, Mittelgroße Moderne Küche in L-Form mit Einbauwaschbecken, flächenbündigen Schrankfronten, weißen Schränken, weißen Elektrogeräten, Kücheninsel, Küchenrückwand in Braun, brauner Arbeitsplatte, Arbeitsplatte aus Holz und Rückwand aus Porzellanfliesen in Sonstige
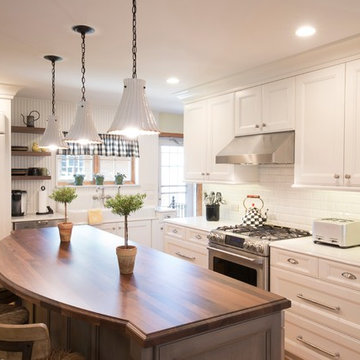
The traditional French country kitchen is wonderful in incorporating such rustic, wonderful elements while still retaining a clean and organized feeling. The cabinet and shelf storage really help with the organization, adding layers to the room and really maximizing the space. The pendant lighting adds to the farmhouse appeal and is supplemented by the flush-mount ceiling lighting to brighten up the kitchen. The whites go really well with the stainless appliances to give the clean and edited feeling that this kitchen has and they contrast well with the tradition wooden farmhouse elements of the island top and the window trim.
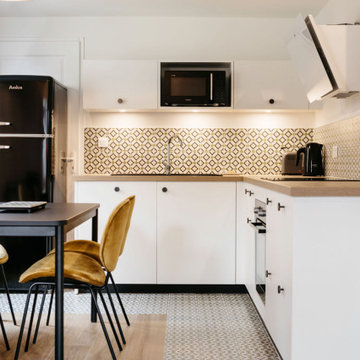
La cuisine est fonctionnelle et complète, dans un décor doux et chaleureux. Les détails la subliment. Les plinthes et les boutons noirs viennent contraster les façades blanches, lui donnant fière allure. La crédence est reprise sur le sol pour former un ensemble cohérent, et créer visuellement une délimitation des espaces par les sols.

Zweizeilige, Kleine Country Küche ohne Insel mit Vorratsschrank, Doppelwaschbecken, flächenbündigen Schrankfronten, Schränken im Used-Look, Arbeitsplatte aus Holz, Küchenrückwand in Weiß, Rückwand aus Holz, weißen Elektrogeräten, Laminat, braunem Boden und brauner Arbeitsplatte in Austin
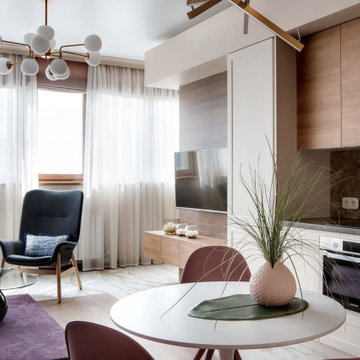
Offene, Einzeilige, Mittelgroße Stilmix Küche mit Unterbauwaschbecken, Schrankfronten mit vertiefter Füllung, beigen Schränken, Küchenrückwand in Braun, Küchengeräten aus Edelstahl und brauner Arbeitsplatte in Sonstige
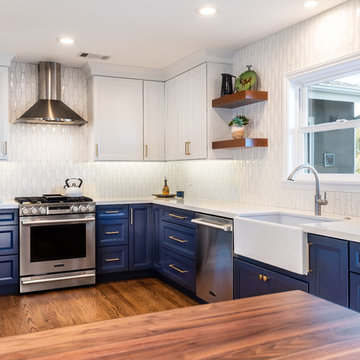
Open concept kitchen with midnight blue base cabinets and dove white wall cabinets. Countertops are Cotton white perimeter and butcher block island. Walls were removed to transition a small area into a open concept entertaining kitchen.
Komfortabele Küchen mit brauner Arbeitsplatte Ideen und Design
7