Komfortabele Küchen mit gelber Arbeitsplatte Ideen und Design
Suche verfeinern:
Budget
Sortieren nach:Heute beliebt
141 – 160 von 585 Fotos
1 von 3
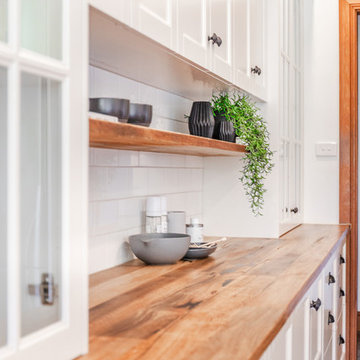
Art Department Creative
Mittelgroße Landhausstil Wohnküche in L-Form mit Landhausspüle, Schrankfronten im Shaker-Stil, weißen Schränken, Arbeitsplatte aus Holz, Küchenrückwand in Weiß, Rückwand aus Metrofliesen, schwarzen Elektrogeräten, Schieferboden, Halbinsel, grauem Boden und gelber Arbeitsplatte in Adelaide
Mittelgroße Landhausstil Wohnküche in L-Form mit Landhausspüle, Schrankfronten im Shaker-Stil, weißen Schränken, Arbeitsplatte aus Holz, Küchenrückwand in Weiß, Rückwand aus Metrofliesen, schwarzen Elektrogeräten, Schieferboden, Halbinsel, grauem Boden und gelber Arbeitsplatte in Adelaide
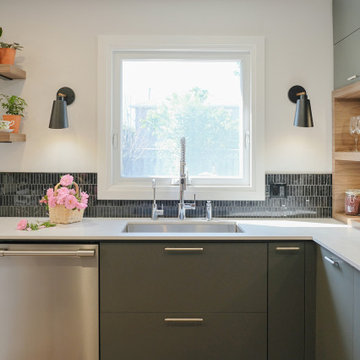
Kleine Moderne Küche in L-Form mit Waschbecken, flächenbündigen Schrankfronten, grauen Schränken, Quarzit-Arbeitsplatte, Küchenrückwand in Schwarz, Rückwand aus Marmor, Küchengeräten aus Edelstahl, Vinylboden, beigem Boden und gelber Arbeitsplatte in Toronto
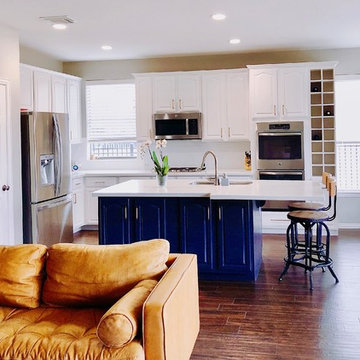
Mittelgroße Eklektische Wohnküche mit Unterbauwaschbecken, weißen Schränken, Quarzit-Arbeitsplatte, Küchenrückwand in Weiß, Rückwand aus Porzellanfliesen, Küchengeräten aus Edelstahl, braunem Holzboden, Kücheninsel, braunem Boden und gelber Arbeitsplatte in Houston
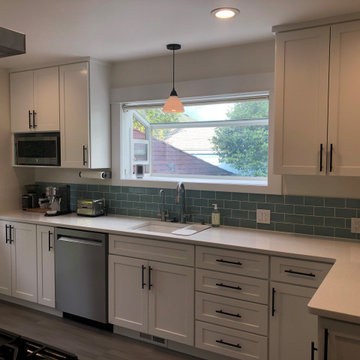
The client wanted to open up her small kitchen to the adjacent dining area while creating a light, bright space to cook and gather.
Mittelgroße Klassische Küche mit Unterbauwaschbecken, Schrankfronten im Shaker-Stil, weißen Schränken, Quarzwerkstein-Arbeitsplatte, Küchenrückwand in Grün, Rückwand aus Glasfliesen, Küchengeräten aus Edelstahl, Porzellan-Bodenfliesen, Halbinsel, grauem Boden und gelber Arbeitsplatte in Portland
Mittelgroße Klassische Küche mit Unterbauwaschbecken, Schrankfronten im Shaker-Stil, weißen Schränken, Quarzwerkstein-Arbeitsplatte, Küchenrückwand in Grün, Rückwand aus Glasfliesen, Küchengeräten aus Edelstahl, Porzellan-Bodenfliesen, Halbinsel, grauem Boden und gelber Arbeitsplatte in Portland
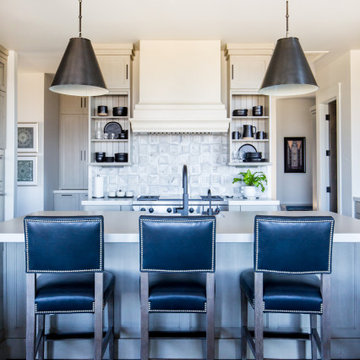
Bright and airy kitchen with ample storage. Featuring built in refrigerator, large island pendant lighting, and island seating.
Einzeilige, Große Rustikale Wohnküche mit Schrankfronten im Shaker-Stil, beigen Schränken, Küchenrückwand in Weiß, Küchengeräten aus Edelstahl, dunklem Holzboden, Kücheninsel, braunem Boden und gelber Arbeitsplatte in Salt Lake City
Einzeilige, Große Rustikale Wohnküche mit Schrankfronten im Shaker-Stil, beigen Schränken, Küchenrückwand in Weiß, Küchengeräten aus Edelstahl, dunklem Holzboden, Kücheninsel, braunem Boden und gelber Arbeitsplatte in Salt Lake City
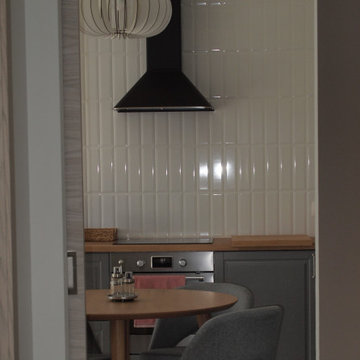
Проект вдохновлен природой севера, что выражает пожелания заказчиков.
При входе в квартиру мы попадаем в прихожую,в которой расположили вместительный гардероб, обувницу, вешалку для одежды и зеркало. Квартира разделена на 3 зоны: общую (кухня-гостиная), спальню, кабинет; и санузлы.
Из прихожей мы попадаем в кухню-столовую и гостиную. Пространство зонировано напольным покрытием и двухуровневым потолком. В центре зоны кухни расположен обеденный стол.
В гостиной зоне предусмотрен диван и установка проектора, для просмотра фильмов, приема гостей.
В данном проекте использовались естественные материалы: керамический гранит и плитка, интерьерная акриловая краска, декоративная штукатурка. Напольное покрытие – ламинат 33 класса. Общее освещение в квартире решено точечными светильниками, люстрами и встроенным светодиодным освещением. В качестве местного освещения используются бра в спальнях и коридоре. В качестве декоративного освещения используем светодиодную подсветку стен и потолка.
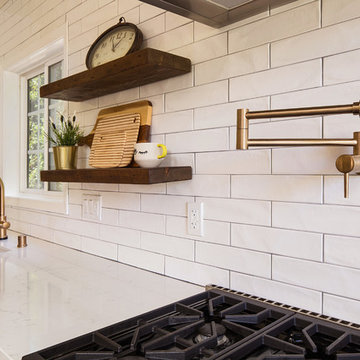
In a wonderful Tudor 30’s home there was a tiny kitchen, a tiny laundry and a tiny breakfast nook enclosed by walls. We removed all the walls and reframed the load bearing beams to convert these tiny little spaces into one large kitchen with many windows for a bright feeling, another wall was removed to connect the kitchen space to the dining and living room creating a great semi-open space.
Classical shaker cabinets with a pewter accent island combined with the warmth of the bamboo flooring and the wooded floating shelves made this kitchen feel like it was always there.
Modern gold pulls, plumbing fixtures and pendant light combined with the Viking range give this kitchen a high end feeling.
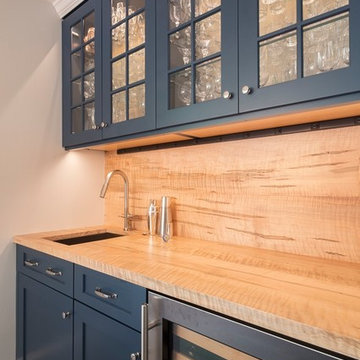
Jeff Hodgdon
Geschlossene, Mittelgroße Klassische Küche in U-Form mit Schrankfronten im Shaker-Stil, blauen Schränken, Arbeitsplatte aus Holz, Küchenrückwand in Gelb, Rückwand aus Holz, Küchengeräten aus Edelstahl, Keramikboden, Halbinsel, grauem Boden und gelber Arbeitsplatte in Washington, D.C.
Geschlossene, Mittelgroße Klassische Küche in U-Form mit Schrankfronten im Shaker-Stil, blauen Schränken, Arbeitsplatte aus Holz, Küchenrückwand in Gelb, Rückwand aus Holz, Küchengeräten aus Edelstahl, Keramikboden, Halbinsel, grauem Boden und gelber Arbeitsplatte in Washington, D.C.
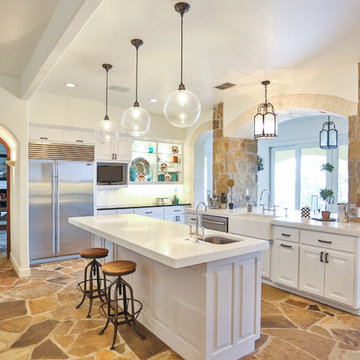
This large and bright kitchen was rethought from a dark cabinet, dark counter top and closed in feel. First the large separating wall from the kitchen into the back hallway overlooking the pool was reduced in height to allow light to spill into the room all day long. Navy Cabinets were repalinted white and the island was updated to a light grey. Absolute black counter tops were left on the perimeter cabinets but the center island and sink area were resurfaced in Cambria Ella. A apron front sign with Newport Brass bridge faucet was installed to accent the area. New pendant lights over the island and retro barstools complete the look. New undercabinet lighting, lighted cabinets and new recessed lighting finished out the kitchen in a new clean bright and welcoming room. Perfect for the grandkids to be in.
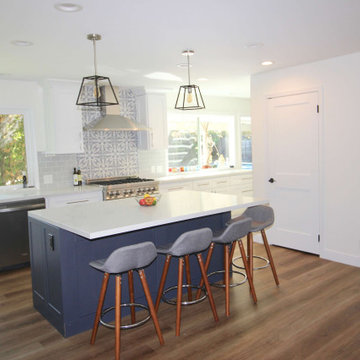
This whole home makeover featured Ikea cabinetry in the kitchen, with Semi Handmade doors to give a sleek custom look on a tight budget. A subway tile backsplash stretched the length of the cabinets, with a beautiful patterned porcelain tile accent behind the stovetop.
In the kitchen, Johanne created a space efficient new layout with white perimeter cabinets and and a navy island, topped by clean and hardwearing Calcatta Eternal Quartzite countertops. The island unit combined storage and bar height dining, perfect for their busy family life.
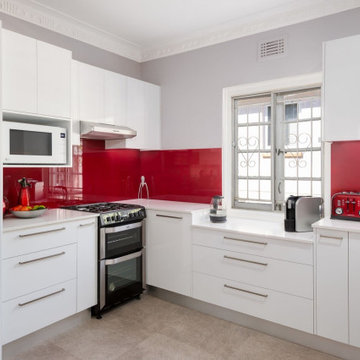
Red glass splashback in a modern white kitchen
Kleine Moderne Wohnküche in U-Form mit Einbauwaschbecken, weißen Schränken, Granit-Arbeitsplatte, Küchenrückwand in Rot, Glasrückwand, weißen Elektrogeräten und gelber Arbeitsplatte in Sonstige
Kleine Moderne Wohnküche in U-Form mit Einbauwaschbecken, weißen Schränken, Granit-Arbeitsplatte, Küchenrückwand in Rot, Glasrückwand, weißen Elektrogeräten und gelber Arbeitsplatte in Sonstige
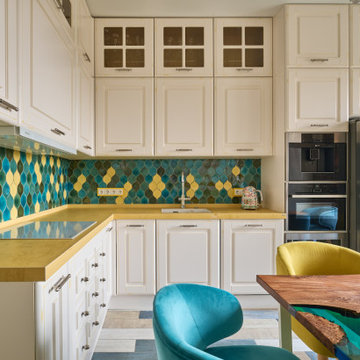
Mittelgroße Klassische Wohnküche ohne Insel in L-Form mit Unterbauwaschbecken, profilierten Schrankfronten, weißen Schränken, Mineralwerkstoff-Arbeitsplatte, bunter Rückwand, Rückwand aus Keramikfliesen, Küchengeräten aus Edelstahl, Keramikboden, buntem Boden und gelber Arbeitsplatte in Moskau
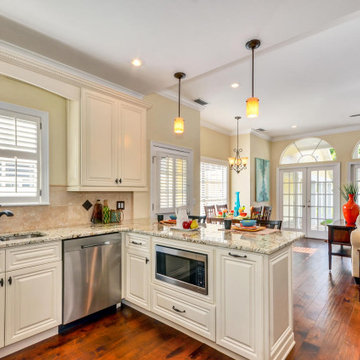
Mittelgroße Klassische Wohnküche in U-Form mit Unterbauwaschbecken, profilierten Schrankfronten, beigen Schränken, Granit-Arbeitsplatte, Küchenrückwand in Beige, Rückwand aus Steinfliesen, Küchengeräten aus Edelstahl, dunklem Holzboden, Halbinsel, braunem Boden und gelber Arbeitsplatte in Tampa
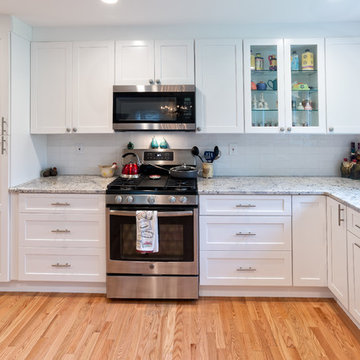
Main Line Kitchen Design is a unique business model! We are a group of skilled Kitchen Designers each with many years of experience planning kitchens around the Delaware Valley. And we are cabinet dealers for 8 nationally distributed cabinet lines much like traditional showrooms.
Unlike full showrooms open to the general public, Main Line Kitchen Design works only by appointment. Appointments can be scheduled days, nights, and weekends either in your home or in our office and selection center. During office appointments we display clients kitchens on a flat screen TV and help them look through 100’s of sample doorstyles, almost a thousand sample finish blocks and sample kitchen cabinets. During home visits we can bring samples, take measurements, and make design changes on laptops showing you what your kitchen can look like in the very room being renovated. This is more convenient for our customers and it eliminates the expense of staffing and maintaining a larger space that is open to walk in traffic. We pass the significant savings on to our customers and so we sell cabinetry for less than other dealers, even home centers like Lowes and The Home Depot.
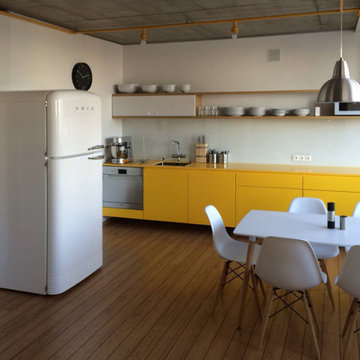
Moderne Wohnung
Innenarchitektur inkl. Innenausbau einer 110 qm großen Wohnung. Durch die konsequente Umgestaltung und Planung der Einbaumöbel wurde den Bedürfnissen der Bauherren – einer Familie mit Kind – Rechnung getragen.
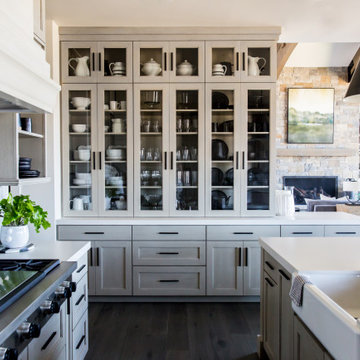
Bright and airy kitchen with ample storage. Featuring built in refrigerator, large island pendant lighting, and island seating.
Einzeilige, Große Urige Wohnküche mit Schrankfronten im Shaker-Stil, beigen Schränken, Küchenrückwand in Weiß, Küchengeräten aus Edelstahl, dunklem Holzboden, Kücheninsel, braunem Boden und gelber Arbeitsplatte in Salt Lake City
Einzeilige, Große Urige Wohnküche mit Schrankfronten im Shaker-Stil, beigen Schränken, Küchenrückwand in Weiß, Küchengeräten aus Edelstahl, dunklem Holzboden, Kücheninsel, braunem Boden und gelber Arbeitsplatte in Salt Lake City
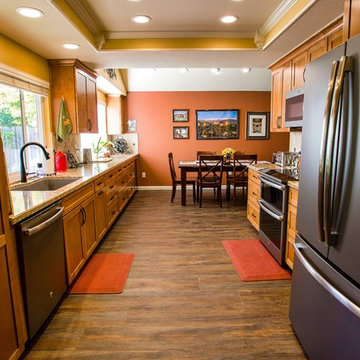
Zweizeilige, Große Urige Wohnküche ohne Insel mit Unterbauwaschbecken, Schrankfronten im Shaker-Stil, braunen Schränken, Quarzwerkstein-Arbeitsplatte, Küchenrückwand in Beige, Rückwand aus Porzellanfliesen, Küchengeräten aus Edelstahl, braunem Holzboden, braunem Boden und gelber Arbeitsplatte in Sacramento
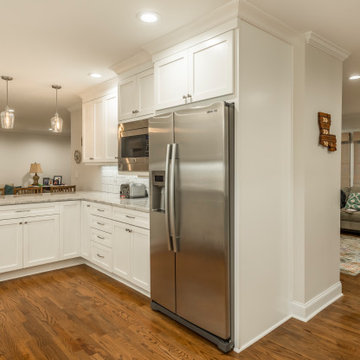
This L-shaped upgraded kitchen gave the home not only space to move around the space without the interruption of traffic, but also plenty of counter space.
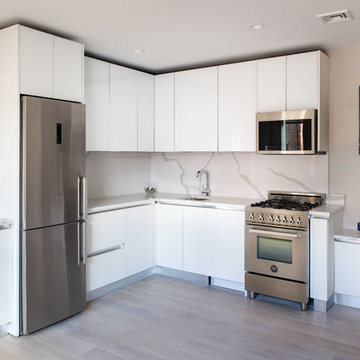
Remodel of 2 Kitchens at NINE52 condo NYC.
Base cabinets in Fenix finish and upper cabinets in solid. white glossy glass. Countertop and backsplash in Aurea divine quartz.
Photos by Ilir Rizaj
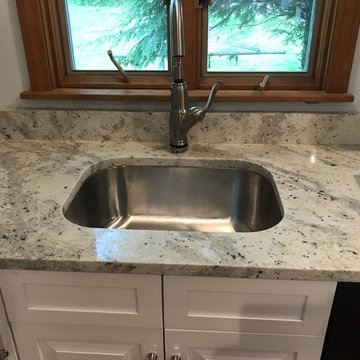
Andromeda granite, eased edge, single basin, stainless steel undermount sink.
Mittelgroße Wohnküche in L-Form mit Unterbauwaschbecken, Schrankfronten mit vertiefter Füllung, weißen Schränken, Granit-Arbeitsplatte, Küchengeräten aus Edelstahl, braunem Holzboden, Kücheninsel, braunem Boden und gelber Arbeitsplatte in Sonstige
Mittelgroße Wohnküche in L-Form mit Unterbauwaschbecken, Schrankfronten mit vertiefter Füllung, weißen Schränken, Granit-Arbeitsplatte, Küchengeräten aus Edelstahl, braunem Holzboden, Kücheninsel, braunem Boden und gelber Arbeitsplatte in Sonstige
Komfortabele Küchen mit gelber Arbeitsplatte Ideen und Design
8