Komfortabele Küchen mit Küchenrückwand in Beige Ideen und Design
Suche verfeinern:
Budget
Sortieren nach:Heute beliebt
41 – 60 von 28.914 Fotos
1 von 3
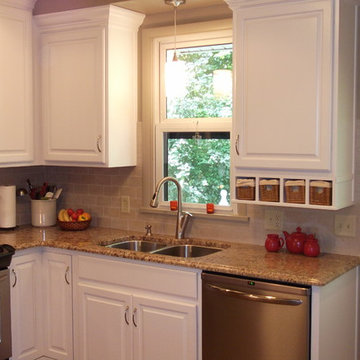
No room for a silverware drawer? Add some small baskets under the wall cabinet to accommodate spoons, forks, knives, and serving spoons. An added bonus is that when you have a gathering, you can just set the baskets on the counter.
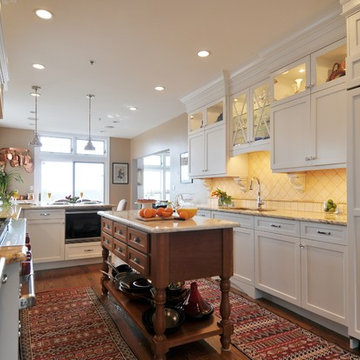
Christine FitzPatrick
Zweizeilige, Große Klassische Wohnküche mit Unterbauwaschbecken, braunem Holzboden, Kücheninsel, Schrankfronten im Shaker-Stil, weißen Schränken, Granit-Arbeitsplatte, Küchenrückwand in Beige, Rückwand aus Keramikfliesen und weißen Elektrogeräten in New York
Zweizeilige, Große Klassische Wohnküche mit Unterbauwaschbecken, braunem Holzboden, Kücheninsel, Schrankfronten im Shaker-Stil, weißen Schränken, Granit-Arbeitsplatte, Küchenrückwand in Beige, Rückwand aus Keramikfliesen und weißen Elektrogeräten in New York

Transitional White Kitchen with peninsula
Mittelgroße Moderne Küche in U-Form mit Granit-Arbeitsplatte, weißen Schränken, Küchengeräten aus Edelstahl, Doppelwaschbecken, braunem Holzboden, Halbinsel, braunem Boden, Schrankfronten im Shaker-Stil, Küchenrückwand in Beige und beiger Arbeitsplatte in Atlanta
Mittelgroße Moderne Küche in U-Form mit Granit-Arbeitsplatte, weißen Schränken, Küchengeräten aus Edelstahl, Doppelwaschbecken, braunem Holzboden, Halbinsel, braunem Boden, Schrankfronten im Shaker-Stil, Küchenrückwand in Beige und beiger Arbeitsplatte in Atlanta

Kleine Stilmix Wohnküche ohne Insel in L-Form mit integriertem Waschbecken, Schrankfronten mit vertiefter Füllung, blauen Schränken, Mineralwerkstoff-Arbeitsplatte, Küchenrückwand in Beige, Porzellan-Bodenfliesen, grauem Boden und beiger Arbeitsplatte in Minneapolis

This lovely little modern farmhouse is located at the base of the foothills in one of Boulder’s most prized neighborhoods. Tucked onto a challenging narrow lot, this inviting and sustainably designed 2400 sf., 4 bedroom home lives much larger than its compact form. The open floor plan and vaulted ceilings of the Great room, kitchen and dining room lead to a beautiful covered back patio and lush, private back yard. These rooms are flooded with natural light and blend a warm Colorado material palette and heavy timber accents with a modern sensibility. A lyrical open-riser steel and wood stair floats above the baby grand in the center of the home and takes you to three bedrooms on the second floor. The Master has a covered balcony with exposed beamwork & warm Beetle-kill pine soffits, framing their million-dollar view of the Flatirons.
Its simple and familiar style is a modern twist on a classic farmhouse vernacular. The stone, Hardie board siding and standing seam metal roofing create a resilient and low-maintenance shell. The alley-loaded home has a solar-panel covered garage that was custom designed for the family’s active & athletic lifestyle (aka “lots of toys”). The front yard is a local food & water-wise Master-class, with beautiful rain-chains delivering roof run-off straight to the family garden.

Geschlossene, Zweizeilige, Mittelgroße Klassische Küche ohne Insel mit Unterbauwaschbecken, Schrankfronten mit vertiefter Füllung, beigen Schränken, Quarzwerkstein-Arbeitsplatte, Küchenrückwand in Beige, Rückwand aus Marmor, Küchengeräten aus Edelstahl, hellem Holzboden, beigem Boden und weißer Arbeitsplatte in San Francisco

Meuble vaisselier, fait à partir de caissons et façades Ikea BODBYN.
Des jambages en siporex ont été ajoutés entre chaque caisson du bas afin de donner un effet bâti, celui que l'on retrouve sur le reste de la cuisine faites sur-mesure.
Le plan de travail et le bandeau supérieur ont été réalisés sur-mesure par le menuisier et fabricant du linéaire de la cuisine.
Ainsi ces simples caissons s'intègrent à merveille avec les autres meubles !
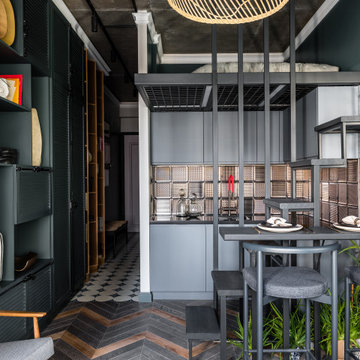
Обеденная и рабочая зона. Зеркальное состаренное панно выполнено на заказ, «VIP Glass»; Корпусная мебель выполнена на заказ, мебельное ателье «Gorgan Group»; Плинтус и молдинг Orac Decor, «White Wall Studio»; На стенах английская краска Farrow & Ball, «White Wall Studio»; Плетенные абажуры ручной работы, «Lozaramazanov»; Рабочий стол, «The IDEA», Декор, «Moon-stores»; Напольное покрытие, «Finex»; Барные стулья, «Delo Design»; Винтажное кресло Mia, дизайнер Bruno Mathsson, собственность заказчика; Настольная лампа, IKEA.

Offene, Mittelgroße Moderne Küche in U-Form mit Unterbauwaschbecken, flächenbündigen Schrankfronten, weißen Schränken, Arbeitsplatte aus Holz, Küchenrückwand in Beige, Rückwand aus Holz, Elektrogeräten mit Frontblende, hellem Holzboden, Halbinsel, beigem Boden und beiger Arbeitsplatte in Nantes

Coastal farmhouse kitchen with taupe shaker island and white shaker perimeter cabinets. Quartz counters in Viatera Clarino brushed. Patterned tile backsplash and large artwork brings life to the space.
Minimalist cabinetry, neutral color palettes, metallic accents, and a blend of modern design. This contemporary kitchen feels warm and welcoming, as do the big nano doors to the adjoining dining room. Marble quartz counter tops. Taupe 3x6 subway tile backsplash. Riobel AZ101 Azure Kitchen Faucet.
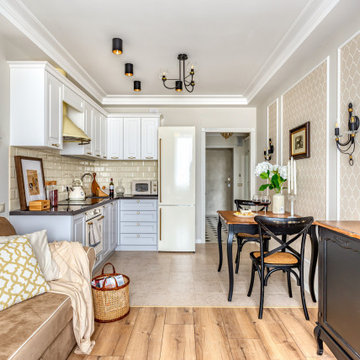
Кухню-гостиную поделили на две зоны: в одной ТВ с диваном (это ещё и отдельное спальное место), в другой — гарнитур и обеденный стол. Дверной проём на кухню превратили в арку, это позволило визуально расширить пространство и наполнить прихожую светом

Квартира-студия 45 кв.м. с выделенной спальней. Идеальная планировка на небольшой площади.
Автор интерьера - Александра Карабатова, Фотограф - Дина Александрова, Стилист - Александра Пыленкова (Happy Collections)
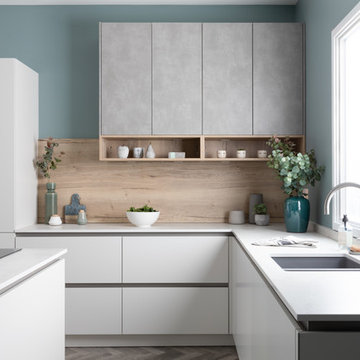
This is our Gin & Tonic kitchen.
We added casual seating around the island to create an ideal place to relax with a drink at the end of a long day. The island doubles as a preparation area, so you can effortlessly talk about your day whilst preparing dinner.
The adjacent wall has media furniture to provide more storage and a place to display your favourite things. We made it a feature wall using the beautiful Tori Teal wallpaper from Graham & Brown and the quirky Flamingo table lamp is from Graham & Green (we considered calling this the Graham kitchen, but it didn’t have quite the same ring to it).
The handleless slab doors are a beautiful matte finish called Crystal, which is a neutral off-white, the perfect blank canvas for personalisation. This door style is incredibly versatile, it can be ultra modern and minimalist or more characterful by combining different colours and textures.
Our Classic take on the look pairs contemporary German style with timeless British elegance. The kitchen is from Pronorm, our German kitchen supplier, but we’ve painted the walls in Oval Room Blue by Farrow & Ball to add a regal gracefulness.
The wall cupboard doors are concrete, which we matched with concrete pendant lights and accessories to keep the style modern and on trend. The addition of oak for the open display units and bookcase adds character and texture to the space.
The floor is Storm Oak Parquet from Karndean. The ashy grey tones are ultra modern with the authentic look and feel of a traditional parquet but without the upkeep of natural wood.
The G&T kitchen is on display at our Edgbaston showroom. To truly appreciate the design and feel the quality you need to experience it first hand, so pop in when you can.
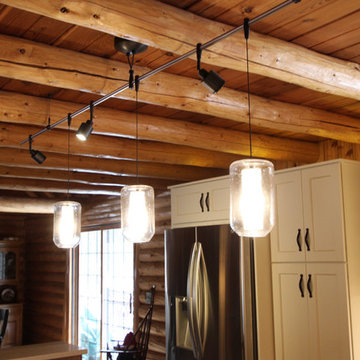
In this log cabin kitchen, we installed Medallion Gold Park Place Flat Panel Maple, White Chocolate with Mocha Highland cabinets on the perimeter and on the island is Maple, Amaretto accented with Saddle pulls and Cup pulls in oiled rubbed bronze. The countertop on the perimeter is Casella Granite with double round over edge, the island countertop is Cambria 3cm Brittanica Gold and the bar top is Eternia 3cm Lindfield. The backsplash is 1” x 12” polished brick mosaic in Empire Beige. An LED Monorail system with 8’ rail, 3 pendants, 4 direction heads was hung over the island with a coordinating pendant light over the sink. A Blanco apron front sink in Biscotti color with Moen Arbor pull down faucet and Moen sip beverage faucet in oiled rubbed bronze was installed.
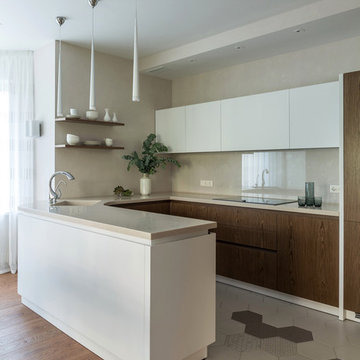
Виктор Чернышов
Mittelgroße, Offene Moderne Küche in U-Form mit integriertem Waschbecken, flächenbündigen Schrankfronten, Küchenrückwand in Beige und Halbinsel in Moskau
Mittelgroße, Offene Moderne Küche in U-Form mit integriertem Waschbecken, flächenbündigen Schrankfronten, Küchenrückwand in Beige und Halbinsel in Moskau
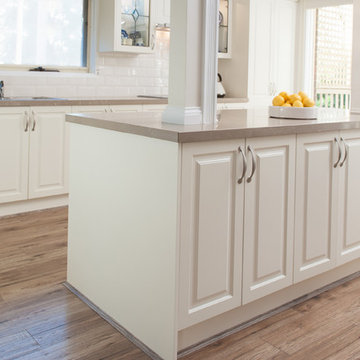
Zesta Kitchens
Offene, Große Moderne Küche in L-Form mit Unterbauwaschbecken, Schrankfronten mit vertiefter Füllung, weißen Schränken, Mineralwerkstoff-Arbeitsplatte, Küchenrückwand in Beige, Rückwand aus Metrofliesen, weißen Elektrogeräten, hellem Holzboden, Kücheninsel und beigem Boden in Melbourne
Offene, Große Moderne Küche in L-Form mit Unterbauwaschbecken, Schrankfronten mit vertiefter Füllung, weißen Schränken, Mineralwerkstoff-Arbeitsplatte, Küchenrückwand in Beige, Rückwand aus Metrofliesen, weißen Elektrogeräten, hellem Holzboden, Kücheninsel und beigem Boden in Melbourne

This kitchen was constructed using Medallion Gold series cabinets. The clients chose a flat panel craftsman style door in the cherry wood species with a chestnut finish. The kitchen includes a bar fridge, under cabinet lighting, and an island with an under mount sink.
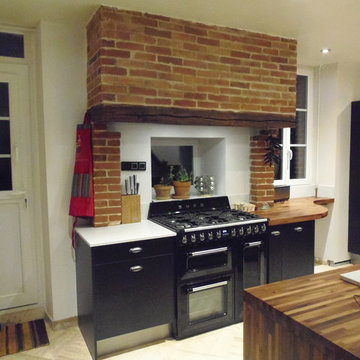
Geschlossene, Mittelgroße Landhaus Küche in L-Form mit Unterbauwaschbecken, Arbeitsplatte aus Holz, Küchenrückwand in Beige, Elektrogeräten mit Frontblende und beigem Boden in Dijon

Photo by Greg Premru
Cabinet Design, Architect Tom Catalano
Geschlossene, Große Maritime Küche in U-Form mit Schrankfronten im Shaker-Stil, grünen Schränken, Küchenrückwand in Beige, Rückwand aus Metrofliesen, weißen Elektrogeräten, Kücheninsel, Mineralwerkstoff-Arbeitsplatte, Linoleum und grauem Boden in Boston
Geschlossene, Große Maritime Küche in U-Form mit Schrankfronten im Shaker-Stil, grünen Schränken, Küchenrückwand in Beige, Rückwand aus Metrofliesen, weißen Elektrogeräten, Kücheninsel, Mineralwerkstoff-Arbeitsplatte, Linoleum und grauem Boden in Boston
Komfortabele Küchen mit Küchenrückwand in Beige Ideen und Design
3