Komfortabele Küchen mit Linoleum Ideen und Design
Suche verfeinern:
Budget
Sortieren nach:Heute beliebt
101 – 120 von 2.015 Fotos
1 von 3
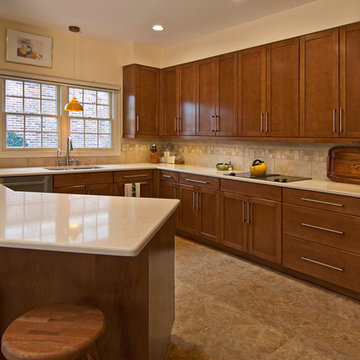
The beauty of a pull-and-replace remodel is that it's like a facelift for your kitchen! This update includes all new maple cabinets with a Nutmeg stained finish, Armstrong, Alterna vinyl flooring with Driftwood grout, a SileStone countertop in Tigris Sand and a Laufen Monte Bellow ceramic tile backsplash in Taupe, with 3" accent pieces for a decorative band. This kitchen overlooks a refreshed breakfast room and connects to the garage via a new mudroom.
Photo by Toby Weiss for Mosby Building Arts.
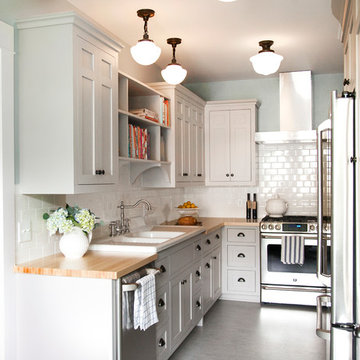
This kitchen’s well-crafted interior features traditional design, and custom details. The houses’ original cast iron sink was saved and the cabinetry from the sixties, replaced with a style more fitting to the original 1907 home.
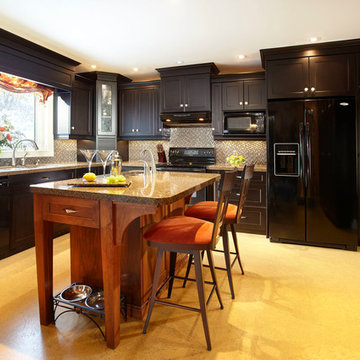
Geschlossene, Mittelgroße Klassische Küche in U-Form mit Unterbauwaschbecken, Schrankfronten mit vertiefter Füllung, dunklen Holzschränken, Quarzwerkstein-Arbeitsplatte, bunter Rückwand, Rückwand aus Mosaikfliesen, schwarzen Elektrogeräten, Linoleum und Kücheninsel in Los Angeles
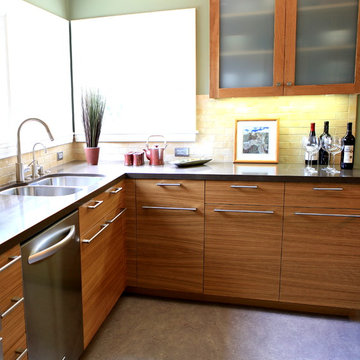
Geschlossene, Mittelgroße Klassische Küche ohne Insel in L-Form mit Unterbauwaschbecken, flächenbündigen Schrankfronten, hellbraunen Holzschränken, Quarzwerkstein-Arbeitsplatte, Küchenrückwand in Gelb, Rückwand aus Keramikfliesen, Küchengeräten aus Edelstahl und Linoleum in Los Angeles
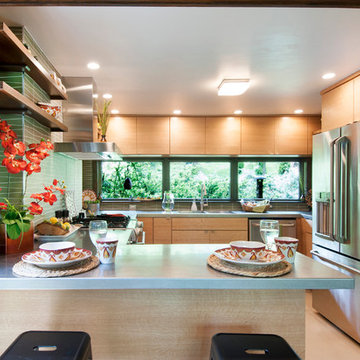
What this Mid-century modern home originally lacked in kitchen appeal it made up for in overall style and unique architectural home appeal. That appeal which reflects back to the turn of the century modernism movement was the driving force for this sleek yet simplistic kitchen design and remodel.
Stainless steel aplliances, cabinetry hardware, counter tops and sink/faucet fixtures; removed wall and added peninsula with casual seating; custom cabinetry - horizontal oriented grain with quarter sawn red oak veneer - flat slab - full overlay doors; full height kitchen cabinets; glass tile - installed countertop to ceiling; floating wood shelving; Karli Moore Photography
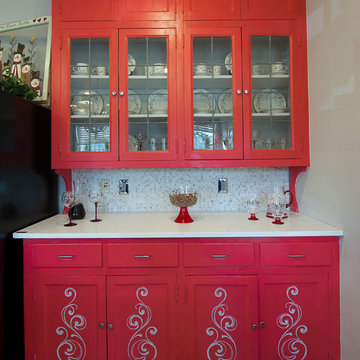
See Saw Imaging
Mittelgroße Retro Wohnküche in L-Form mit Unterbauwaschbecken, Schrankfronten mit vertiefter Füllung, dunklen Holzschränken, Quarzwerkstein-Arbeitsplatte, schwarzen Elektrogeräten und Linoleum in Grand Rapids
Mittelgroße Retro Wohnküche in L-Form mit Unterbauwaschbecken, Schrankfronten mit vertiefter Füllung, dunklen Holzschränken, Quarzwerkstein-Arbeitsplatte, schwarzen Elektrogeräten und Linoleum in Grand Rapids
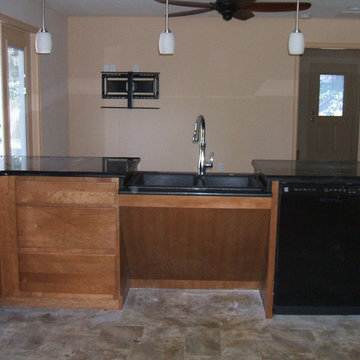
Monarcha Marcet. Accessible Kitchen in a whole condo remodel.
Mittelgroße Klassische Wohnküche in L-Form mit Doppelwaschbecken, profilierten Schrankfronten, hellbraunen Holzschränken, Granit-Arbeitsplatte, Küchengeräten aus Edelstahl, Linoleum, Küchenrückwand in Beige und Rückwand aus Keramikfliesen in Orlando
Mittelgroße Klassische Wohnküche in L-Form mit Doppelwaschbecken, profilierten Schrankfronten, hellbraunen Holzschränken, Granit-Arbeitsplatte, Küchengeräten aus Edelstahl, Linoleum, Küchenrückwand in Beige und Rückwand aus Keramikfliesen in Orlando
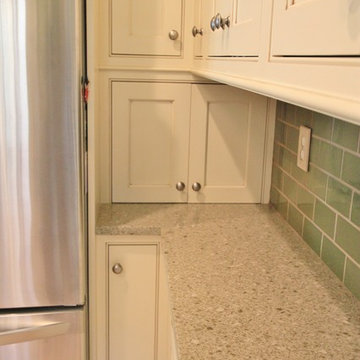
Geschlossene, Kleine Urige Küche ohne Insel in U-Form mit Waschbecken, Kassettenfronten, weißen Schränken, Küchenrückwand in Grün, Küchengeräten aus Edelstahl, Linoleum und Arbeitsplatte aus Recyclingglas in Sonstige

Fresh, fun, and alive, this space has become a favorite hangout for the homeowner. Whether she is baking, entertaining friends, or just sitting at her table enjoying a nice pot of afternoon tea, she is thrilled with her new kitchen and the joy it brings to anyone who stops by.
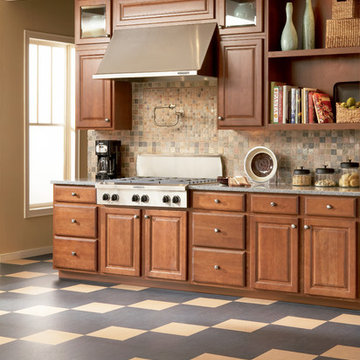
Offene, Zweizeilige, Große Mediterrane Küche ohne Insel mit weißen Schränken, Küchenrückwand in Beige, Küchengeräten aus Edelstahl, Linoleum, profilierten Schrankfronten, Granit-Arbeitsplatte und Rückwand aus Steinfliesen in Chicago
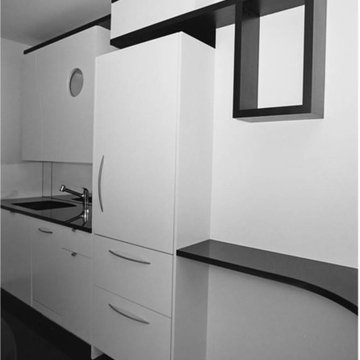
Mark Rosenhaus, CKD Sophisticated play using the painterly ideas of Paul Klee in the swerve and circle; adding height and length with the multi-level black outlines ala Piet Mondrian; adding width to the galley kitchen with the change in depth from the refrigerator to the wall cabinet to the mirror back splash;
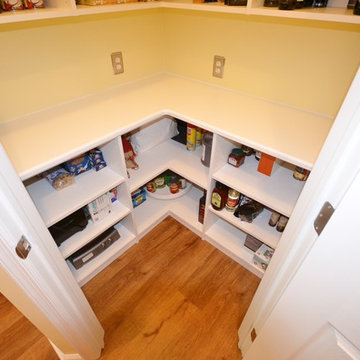
For this traditional kitchen remodel the clients chose Fieldstone cabinets in the Bainbridge door in Cherry wood with Toffee stain. This gave the kitchen a timeless warm look paired with the great new Fusion Max flooring in Chambord. Fusion Max flooring is a great real wood alternative. The flooring has the look and texture of actual wood while providing all the durability of a vinyl floor. This flooring is also more affordable than real wood. It looks fantastic! (Stop in our showroom to see it in person!) The Cambria quartz countertops in Canterbury add a natural stone look with the easy maintenance of quartz. We installed a built in butcher block section to the island countertop to make a great prep station for the cook using the new 36” commercial gas range top. We built a big new walkin pantry and installed plenty of shelving and countertop space for storage.
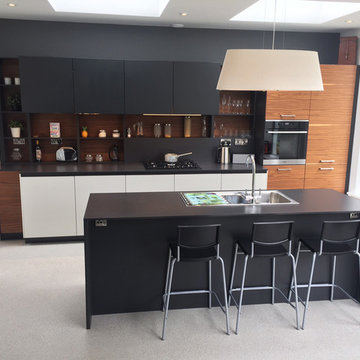
Urban contemporary kitchen with extra matt Carbon, Stone and book matched Walnut cabinetry
Miele built in appliances and Carbon work surface
Design features st/st handle less blade recess and extra recessed plinth
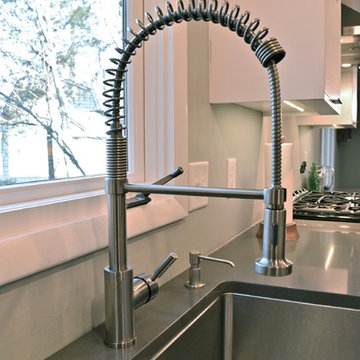
Single bowl undermount stainless sink with gooseneck faucet make cleanup a breeze.
Zweizeilige, Kleine Moderne Wohnküche mit Unterbauwaschbecken, flächenbündigen Schrankfronten, weißen Schränken, Quarzwerkstein-Arbeitsplatte, Küchengeräten aus Edelstahl, Linoleum und Kücheninsel in Raleigh
Zweizeilige, Kleine Moderne Wohnküche mit Unterbauwaschbecken, flächenbündigen Schrankfronten, weißen Schränken, Quarzwerkstein-Arbeitsplatte, Küchengeräten aus Edelstahl, Linoleum und Kücheninsel in Raleigh

Cindy Apple
Kleine Moderne Küche mit Unterbauwaschbecken, flächenbündigen Schrankfronten, hellen Holzschränken, Quarzwerkstein-Arbeitsplatte, Küchenrückwand in Weiß, Rückwand aus Keramikfliesen, Küchengeräten aus Edelstahl, Linoleum, Kücheninsel, buntem Boden und weißer Arbeitsplatte in Seattle
Kleine Moderne Küche mit Unterbauwaschbecken, flächenbündigen Schrankfronten, hellen Holzschränken, Quarzwerkstein-Arbeitsplatte, Küchenrückwand in Weiß, Rückwand aus Keramikfliesen, Küchengeräten aus Edelstahl, Linoleum, Kücheninsel, buntem Boden und weißer Arbeitsplatte in Seattle
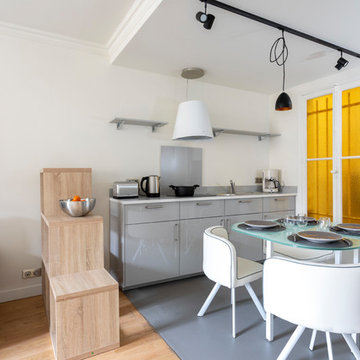
Cuisine ouverte
Offene, Einzeilige, Kleine Moderne Küche mit grauen Schränken, Quarzit-Arbeitsplatte, Küchenrückwand in Grau, Linoleum, grauem Boden, weißer Arbeitsplatte, flächenbündigen Schrankfronten und Glasrückwand in Sonstige
Offene, Einzeilige, Kleine Moderne Küche mit grauen Schränken, Quarzit-Arbeitsplatte, Küchenrückwand in Grau, Linoleum, grauem Boden, weißer Arbeitsplatte, flächenbündigen Schrankfronten und Glasrückwand in Sonstige
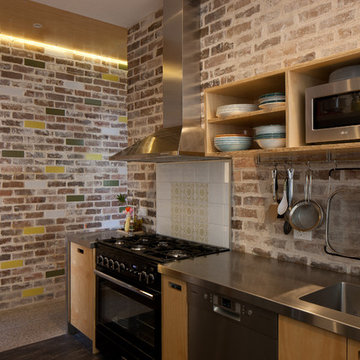
Douglas Frost
Kleine Eklektische Küche in L-Form mit offenen Schränken, hellen Holzschränken, Edelstahl-Arbeitsplatte, Linoleum, Halbinsel und Doppelwaschbecken in Sydney
Kleine Eklektische Küche in L-Form mit offenen Schränken, hellen Holzschränken, Edelstahl-Arbeitsplatte, Linoleum, Halbinsel und Doppelwaschbecken in Sydney
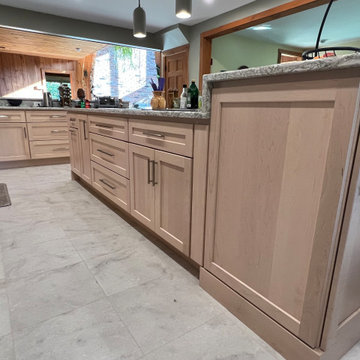
New island layout with double trash, tray storage and large drawers and rollouts for pot/pan storage.
Große Klassische Wohnküche in L-Form mit Unterbauwaschbecken, Schrankfronten im Shaker-Stil, hellen Holzschränken, Quarzwerkstein-Arbeitsplatte, Küchenrückwand in Grau, Rückwand aus Keramikfliesen, Küchengeräten aus Edelstahl, Linoleum, Kücheninsel, grauem Boden und bunter Arbeitsplatte in Boston
Große Klassische Wohnküche in L-Form mit Unterbauwaschbecken, Schrankfronten im Shaker-Stil, hellen Holzschränken, Quarzwerkstein-Arbeitsplatte, Küchenrückwand in Grau, Rückwand aus Keramikfliesen, Küchengeräten aus Edelstahl, Linoleum, Kücheninsel, grauem Boden und bunter Arbeitsplatte in Boston
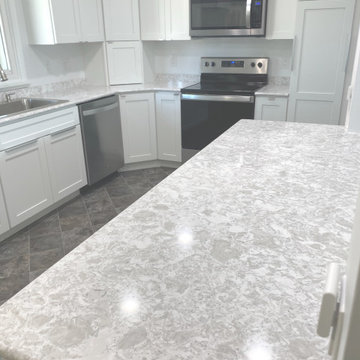
This kitchen was very enclosed with soffits and a wall between the kitchen and living room. The client wanted more of an open feel. With the wall bein load bearing we opened up a portion of the wall to the living room so as to keep within budget. This transition brightened the space dramatically!
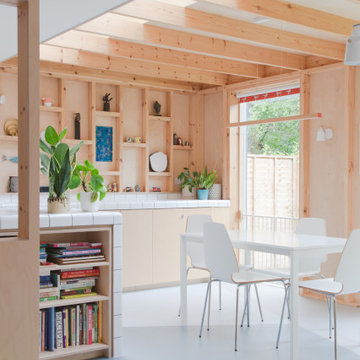
Offene, Mittelgroße Moderne Küche in grau-weiß mit integriertem Waschbecken, flächenbündigen Schrankfronten, hellen Holzschränken, Arbeitsplatte aus Fliesen, Linoleum, Kücheninsel, grauem Boden, weißer Arbeitsplatte und freigelegten Dachbalken in London
Komfortabele Küchen mit Linoleum Ideen und Design
6