Komfortabele Küchen mit Zementfliesen für Boden Ideen und Design
Suche verfeinern:
Budget
Sortieren nach:Heute beliebt
121 – 140 von 2.672 Fotos
1 von 3
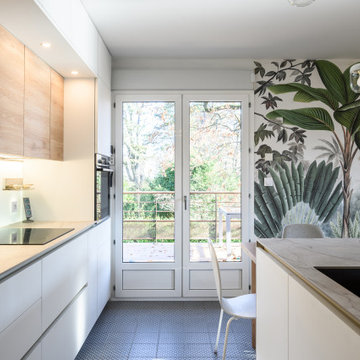
Offene, Mittelgroße Moderne Küche mit integriertem Waschbecken, Kassettenfronten, weißen Schränken, Laminat-Arbeitsplatte, Küchenrückwand in Weiß, Elektrogeräten mit Frontblende, Zementfliesen für Boden, Kücheninsel, grünem Boden, grauer Arbeitsplatte und Tapete in Lyon
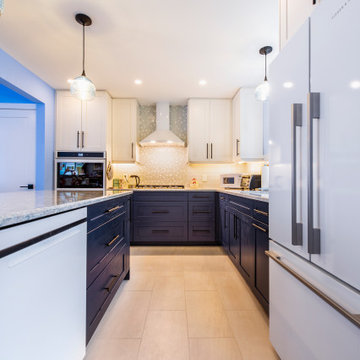
Open concept kitchen in a tidy main floor split level bungalow. Located in North York, the house hadn't been renovated in 30 years and the client loved the complete project. Old school white appliances, love it! Cambria countertops.
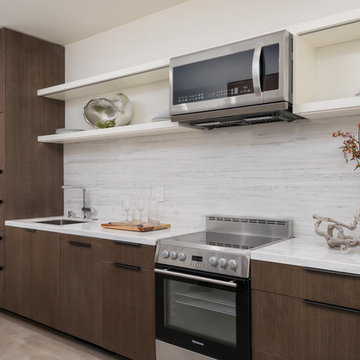
Einzeilige, Kleine Moderne Küche ohne Insel mit flächenbündigen Schrankfronten, dunklen Holzschränken, Quarzit-Arbeitsplatte, Küchenrückwand in Weiß, Rückwand aus Stein, Zementfliesen für Boden, grauem Boden und weißer Arbeitsplatte in San Francisco
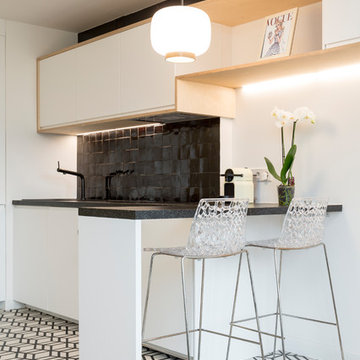
Stéphane Vasco © 2017 Houzz
Offene, Einzeilige, Kleine Nordische Küche ohne Insel mit Unterbauwaschbecken, weißen Schränken, Laminat-Arbeitsplatte, Küchenrückwand in Schwarz, Rückwand aus Terrakottafliesen, Elektrogeräten mit Frontblende, Zementfliesen für Boden, weißem Boden und flächenbündigen Schrankfronten in Paris
Offene, Einzeilige, Kleine Nordische Küche ohne Insel mit Unterbauwaschbecken, weißen Schränken, Laminat-Arbeitsplatte, Küchenrückwand in Schwarz, Rückwand aus Terrakottafliesen, Elektrogeräten mit Frontblende, Zementfliesen für Boden, weißem Boden und flächenbündigen Schrankfronten in Paris
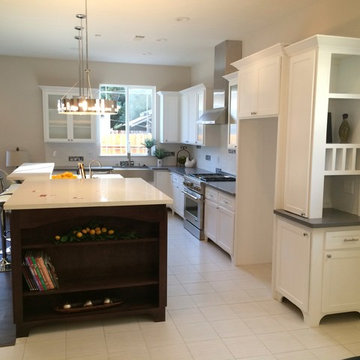
Mittelgroße, Offene Rustikale Küche in L-Form mit Landhausspüle, Schrankfronten im Shaker-Stil, weißen Schränken, Quarzit-Arbeitsplatte, Küchenrückwand in Weiß, Rückwand aus Metrofliesen, Küchengeräten aus Edelstahl, Zementfliesen für Boden, Kücheninsel, beigem Boden und weißer Arbeitsplatte in Sacramento
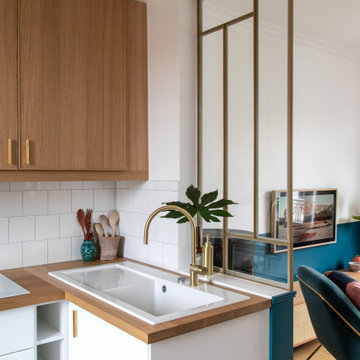
Rénovation et aménagement d'une cuisine
Offene, Mittelgroße Moderne Küche ohne Insel in L-Form mit Waschbecken, Kassettenfronten, hellen Holzschränken, Arbeitsplatte aus Holz, Küchenrückwand in Weiß, Rückwand aus Keramikfliesen, weißen Elektrogeräten, Zementfliesen für Boden, blauem Boden und beiger Arbeitsplatte in Paris
Offene, Mittelgroße Moderne Küche ohne Insel in L-Form mit Waschbecken, Kassettenfronten, hellen Holzschränken, Arbeitsplatte aus Holz, Küchenrückwand in Weiß, Rückwand aus Keramikfliesen, weißen Elektrogeräten, Zementfliesen für Boden, blauem Boden und beiger Arbeitsplatte in Paris

Große Klassische Wohnküche in L-Form mit Waschbecken, flächenbündigen Schrankfronten, hellbraunen Holzschränken, Quarzit-Arbeitsplatte, Küchenrückwand in Weiß, Rückwand aus Keramikfliesen, Küchengeräten aus Edelstahl, Zementfliesen für Boden, Kücheninsel, weißem Boden und weißer Arbeitsplatte in Philadelphia

Nous avons rénové cet appartement à Pantin pour un homme célibataire. Toutes les tendances fortes de l'année sont présentes dans ce projet : une chambre bleue avec verrière industrielle, une salle de bain black & white à carrelage blanc et robinetterie chromée noire et une cuisine élégante aux teintes vertes.

Kasia Fiszer
Geschlossene, Kleine Stilmix Küche ohne Insel in L-Form mit integriertem Waschbecken, Schrankfronten im Shaker-Stil, weißen Schränken, Marmor-Arbeitsplatte, Küchenrückwand in Grün, Rückwand aus Keramikfliesen, Elektrogeräten mit Frontblende, Zementfliesen für Boden und weißem Boden in London
Geschlossene, Kleine Stilmix Küche ohne Insel in L-Form mit integriertem Waschbecken, Schrankfronten im Shaker-Stil, weißen Schränken, Marmor-Arbeitsplatte, Küchenrückwand in Grün, Rückwand aus Keramikfliesen, Elektrogeräten mit Frontblende, Zementfliesen für Boden und weißem Boden in London
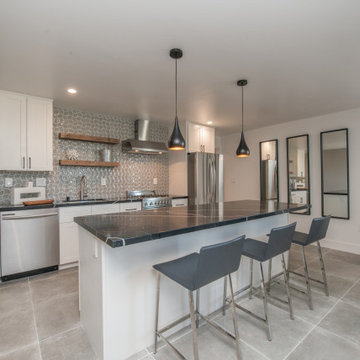
Santa Barbara - Classically Chic. This collection blends natural stones and elements to create a space that is airy and bright.
Offene, Zweizeilige, Kleine Shabby-Style Küche mit Unterbauwaschbecken, Schrankfronten im Shaker-Stil, weißen Schränken, Quarzwerkstein-Arbeitsplatte, Küchenrückwand in Grau, Rückwand aus Porzellanfliesen, Küchengeräten aus Edelstahl, Zementfliesen für Boden, Kücheninsel, grauem Boden und schwarzer Arbeitsplatte in Los Angeles
Offene, Zweizeilige, Kleine Shabby-Style Küche mit Unterbauwaschbecken, Schrankfronten im Shaker-Stil, weißen Schränken, Quarzwerkstein-Arbeitsplatte, Küchenrückwand in Grau, Rückwand aus Porzellanfliesen, Küchengeräten aus Edelstahl, Zementfliesen für Boden, Kücheninsel, grauem Boden und schwarzer Arbeitsplatte in Los Angeles
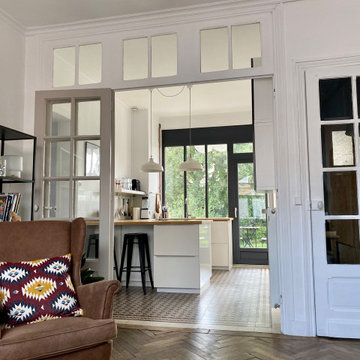
Cuisine scandinave avec îlot central, plan bar et tabourets de bar en métal noir. Carreaux de ciment au sol, verrière qui donne sur le jardin. Electroménagers encastrés. Poignées chromées, suspensions retro, colonnes hautes. Fenêtre au dessus de l'évier.
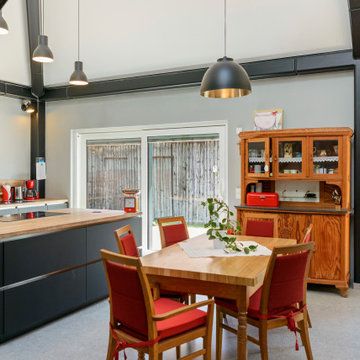
Dieser quadratische Bungalow ist ein K-MÄLEON Hybridhaus K-M und hat die Außenmaße 12 x 12 Meter. Wie gewohnt wurden Grundriss und Gestaltung vollkommen individuell vorgenommen. Durch das Atrium wird jeder Quadratmeter des innovativen Einfamilienhauses mit Licht durchflutet. Die quadratische Grundform der Glas-Dachspitze ermöglicht eine zu allen Seiten gleichmäßige Lichtverteilung. Die Besonderheiten bei diesem Projekt sind die Stringenz bei der Materialauswahl, der offene Wohn- und Essbereich, sowie der Mut zur Farbe bei der Einrichtung.

Einzeilige, Kleine Industrial Wohnküche mit Unterbauwaschbecken, Schrankfronten mit vertiefter Füllung, schwarzen Schränken, Quarzwerkstein-Arbeitsplatte, Küchenrückwand in Braun, Rückwand aus Backstein, Küchengeräten aus Edelstahl, Zementfliesen für Boden, Halbinsel, grauem Boden und weißer Arbeitsplatte in Kolumbus
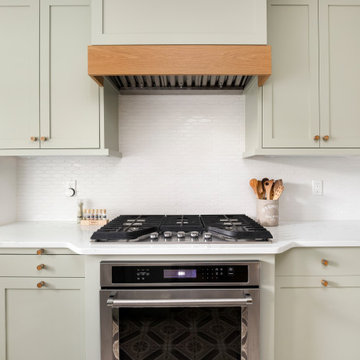
Small transitional kitchen remodel with cement tile floor, under-mount corner sink, green shaker cabinets, quartz countertops, white ceramic backsplash, stainless steel appliances and a paneled hood.
Appliances: Kitchenaid
Cabinet Finishes: White oak and Sherwin Williams "Contented"
Wall Color: Sherwin Williams "Pure White"
Countertop: Pental Quartz "Statuario"
Backsplash: Z Collection "Aurora" Elongated Hex
Floor: Bedrosians "Enchante" Splendid
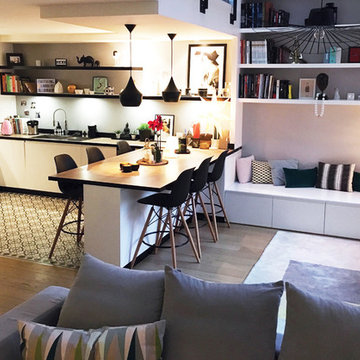
Cuisine ouverte sur la salle de séjour - Esprit Loft Scandinave - Isabelle Le Rest Interieurs
Mittelgroße, Offene Skandinavische Küche in U-Form mit Unterbauwaschbecken, flächenbündigen Schrankfronten, weißen Schränken, Arbeitsplatte aus Holz, Küchenrückwand in Weiß, Rückwand aus Terrakottafliesen, Küchengeräten aus Edelstahl, Zementfliesen für Boden, Kücheninsel, grauem Boden und brauner Arbeitsplatte in Paris
Mittelgroße, Offene Skandinavische Küche in U-Form mit Unterbauwaschbecken, flächenbündigen Schrankfronten, weißen Schränken, Arbeitsplatte aus Holz, Küchenrückwand in Weiß, Rückwand aus Terrakottafliesen, Küchengeräten aus Edelstahl, Zementfliesen für Boden, Kücheninsel, grauem Boden und brauner Arbeitsplatte in Paris
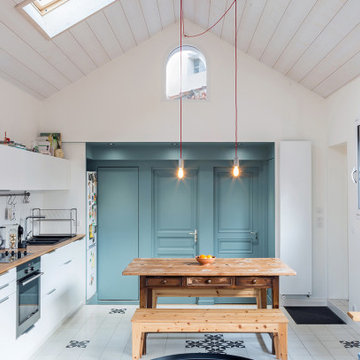
Offene, Einzeilige, Große Moderne Küche mit Doppelwaschbecken, Kassettenfronten, weißen Schränken, Arbeitsplatte aus Holz, Küchenrückwand in Weiß, Rückwand aus Keramikfliesen, Elektrogeräten mit Frontblende, Zementfliesen für Boden und weißem Boden in Paris
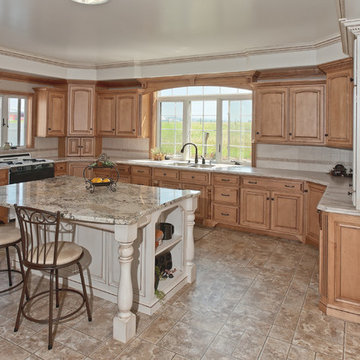
This kitchen was fabricated by Lapptops and the cabinets were done by King's Woodwork!
http://lapptops.net/
The island in this kitchen features Ice Brown (Alaska White) granite which blends well with the cabinets and floors.
Search "bordeaux" granite, see more granite of this family or other stone options: http://www.stoneaction.com
Learn more about granite to see if it’s right for you:
Granite countertops can last a lifetime. It contains no harmful chemicals and do not emit harmful radiation or gasses. Granite is heat resistant and is one of the most heat-resistant countertops on the market. You can place a hot pan out of the oven directly onto the countertop surface. Experts do recommend the use of a trivet when using appliances that emit heat for long periods of time, such as crockpots. Since the material is so dense, there is a small possibility heating one area of the top and not the entire thing, could cause the countertop to crack.
Granite is scratch resistant. You can cut on it, but it will dull your knives! Granite scores a seven on Moh’s hardness scale.
Granite countertops are considered to be a low maintenance countertop surface. The likelihood of needing to be repaired or resurfaced is low. Granite is a porous material. Most fabricators will apply a sealer to granite countertops before they are installed which will protect them from absorbing liquids too quickly. Many sealers last more than 10 years before needing to be reapplied. When they do need to be reapplied, it is something that most homeowners can do on their own as the process is similar to cleaning. Darker granites are very dense and sometimes don’t even require a sealer.
When it comes to pricing, there are a lot of variables such as edge profile, total square footage, backsplash, etc. Don’t be fooled by the stereotype that all granite is expensive. Lower-range granites will cost less than high-range laminate. Though granite countertops are not considered “low range” in pricing, there are a lot of affordable options.
If you are looking for something truly unique, consider an exotic granite. Some quarries are not easily accessible and/or only able to be quarried for short periods of time throughout the year. If these circumstances exist in a quarry with gorgeous stone, the price will be driven upward.
You won’t find a lot of solid patterns or bright colors, but both do exist. Also, watch for a large range of color and pattern within the same color of stone. It’s always a good idea to view the exact slab(s) that will be fabricated for your kitchen to make sure they are what you expected to see from the sample. Another factor is that many exotic types of granite have huge flowing waves, and a small sample will not be an accurate representation of the whole slab.
Granite countertops are very resistant to chemicals. Acids and bases will not harm the material.
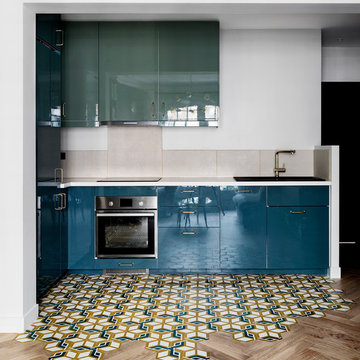
Juliette Jem
Offene, Mittelgroße Moderne Küche in L-Form mit Küchenrückwand in Beige, Rückwand aus Terrakottafliesen, Waschbecken, Kassettenfronten, blauen Schränken, Küchengeräten aus Edelstahl, Zementfliesen für Boden und weißer Arbeitsplatte in Sonstige
Offene, Mittelgroße Moderne Küche in L-Form mit Küchenrückwand in Beige, Rückwand aus Terrakottafliesen, Waschbecken, Kassettenfronten, blauen Schränken, Küchengeräten aus Edelstahl, Zementfliesen für Boden und weißer Arbeitsplatte in Sonstige

FORBES TOWNHOUSE Park Slope, Brooklyn Abelow Sherman Architects Partner-in-Charge: David Sherman Contractor: Top Drawer Construction Photographer: Mikiko Kikuyama Completed: 2007 Project Team: Rosie Donovan, Mara Ayuso This project upgrades a brownstone in the Park Slope Historic District in a distinctive manner. The clients are both trained in the visual arts, and have well-developed sensibilities about how a house is used as well as how elements from certain eras can interact visually. A lively dialogue has resulted in a design in which the architectural and construction interventions appear as a subtle background to the decorating. The intended effect is that the structure of each room appears to have a “timeless” quality, while the fit-ups, loose furniture, and lighting appear more contemporary. Thus the bathrooms are sheathed in mosaic tile, with a rough texture, and of indeterminate origin. The color palette is generally muted. The fixtures however are modern Italian. A kitchen features rough brick walls and exposed wood beams, as crooked as can be, while the cabinets within are modernist overlay slabs of walnut veneer. Throughout the house, the visible components include thick Cararra marble, new mahogany windows with weights-and-pulleys, new steel sash windows and doors, and period light fixtures. What is not seen is a state-of-the-art infrastructure consisting of a new hot water plant, structured cabling, new electrical service and plumbing piping. Because of an unusual relationship with its site, there is no backyard to speak of, only an eight foot deep space between the building’s first floor extension and the property line. In order to offset this problem, a series of Ipe wood decks were designed, and very precisely built to less than 1/8 inch tolerance. There is a deck of some kind on each floor from the basement to the third floor. On the exterior, the brownstone facade was completely restored. All of this was achieve

Home built by JMA (Jim Murphy and Associates); designed by architect BAR Architects. Photo credit: Doug Dun.
Inspiration drawn from the world, in harmony with the land. Rancho Miniero: Nestled into a sloping hillside, this home’s design gradually reveals itself as you drive up to the auto court, walk through an opening in a garden wall and enter through the front door. The expansive great room has a 15-foot ceiling and concrete floors, stained the color of worn leather. A series of dramatic glass archways open onto the pool terrace and provide a stunning view of the valley below. Upstairs, the bedrooms have floors of reclaimed hickory and pecan. The homes’ copper roof reflects sunlight, keeping the interior cool during the warm summer months. A separate pool house also functions as an office. Photography Doug Dun
Komfortabele Küchen mit Zementfliesen für Boden Ideen und Design
7