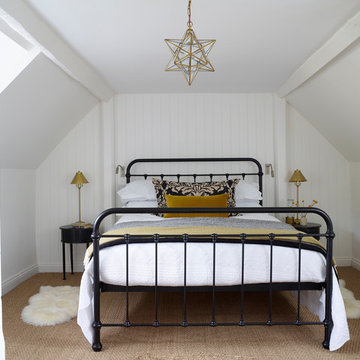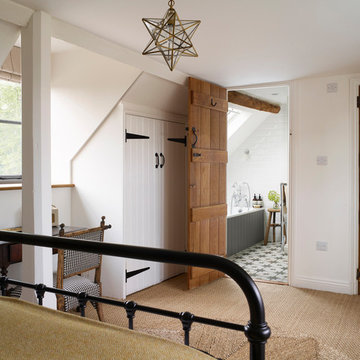Komfortabele Landhausstil Schlafzimmer Ideen und Design
Suche verfeinern:
Budget
Sortieren nach:Heute beliebt
161 – 180 von 2.800 Fotos
1 von 3
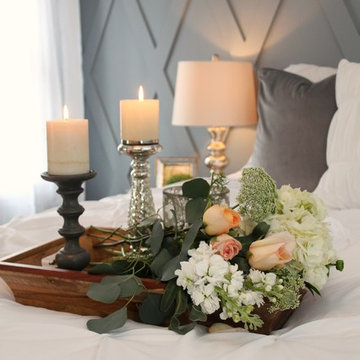
Gorgeous custom wood wall created by our amazing crew at CHC Homes!
Mittelgroßes Landhaus Hauptschlafzimmer ohne Kamin mit grauer Wandfarbe, gebeiztem Holzboden und braunem Boden in Raleigh
Mittelgroßes Landhaus Hauptschlafzimmer ohne Kamin mit grauer Wandfarbe, gebeiztem Holzboden und braunem Boden in Raleigh
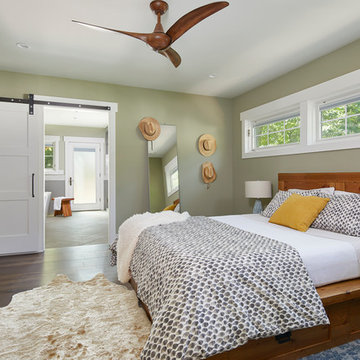
Photography: Andrea Calo
Kleines Landhaus Hauptschlafzimmer mit dunklem Holzboden, grüner Wandfarbe und braunem Boden in Austin
Kleines Landhaus Hauptschlafzimmer mit dunklem Holzboden, grüner Wandfarbe und braunem Boden in Austin
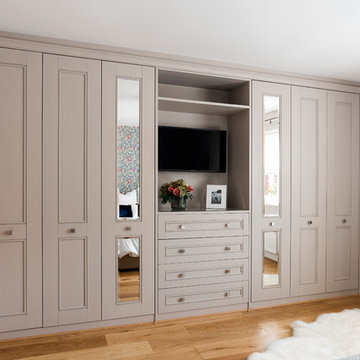
Shaker style wardrobe doors with intricate beading and a hand-painted finish, makes the Harpsden bedroom furniture range one of our most luxurious. With a bevelled edge mirror available if you choose add a touch of glamour and accentuate the size of the room.
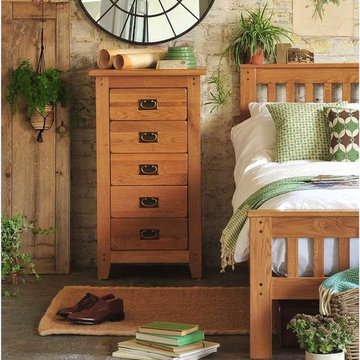
Mittelgroßes Landhausstil Hauptschlafzimmer mit weißer Wandfarbe und Betonboden in Sonstige
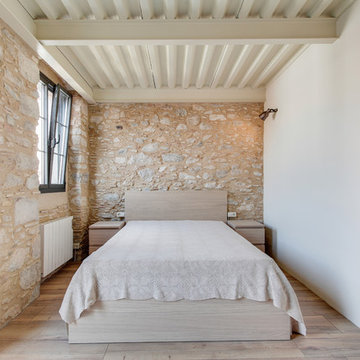
Fotografia: Joan Altés
Mittelgroßes Country Hauptschlafzimmer ohne Kamin mit beiger Wandfarbe und hellem Holzboden in Sonstige
Mittelgroßes Country Hauptschlafzimmer ohne Kamin mit beiger Wandfarbe und hellem Holzboden in Sonstige
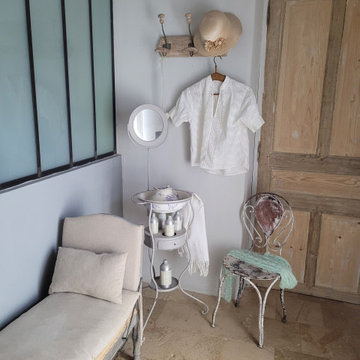
création d'une verrière pour séparer une salle de bain d'une grande chambre
Landhausstil Schlafzimmer mit grauer Wandfarbe in Marseille
Landhausstil Schlafzimmer mit grauer Wandfarbe in Marseille
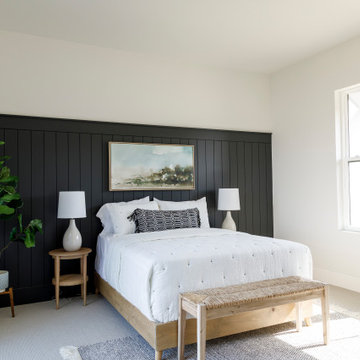
Mittelgroßes Landhaus Gästezimmer mit weißer Wandfarbe, Teppichboden und Wandpaneelen in Boise
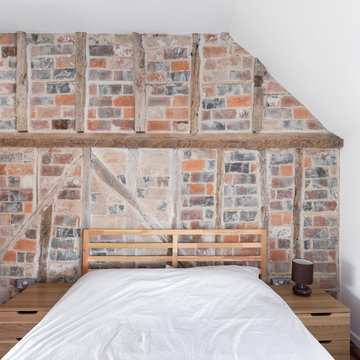
Peter Landers
Großes Landhaus Hauptschlafzimmer ohne Kamin mit weißer Wandfarbe, hellem Holzboden und braunem Boden in Oxfordshire
Großes Landhaus Hauptschlafzimmer ohne Kamin mit weißer Wandfarbe, hellem Holzboden und braunem Boden in Oxfordshire
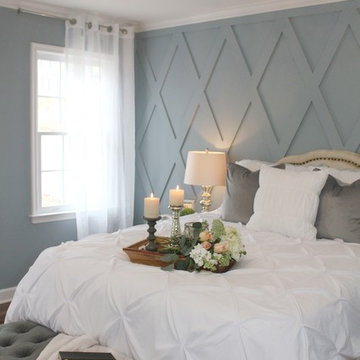
Gorgeous custom bedroom wall! Done by our amazing crew at CHC Homes!
Mittelgroßes Landhausstil Hauptschlafzimmer ohne Kamin mit grauer Wandfarbe, gebeiztem Holzboden und braunem Boden in Raleigh
Mittelgroßes Landhausstil Hauptschlafzimmer ohne Kamin mit grauer Wandfarbe, gebeiztem Holzboden und braunem Boden in Raleigh
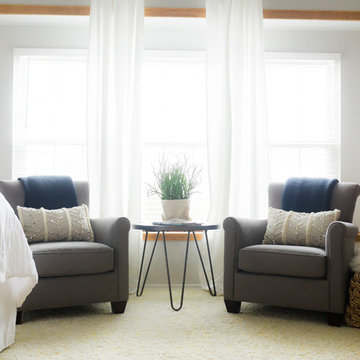
This master bedroom was originally dark brown...floor to ceiling. I brightened the space with a cool gray, found elsewhere in the home for transition. Custom Pottery Barn chairs & small table make for a lovely resting spot.
I love to scour Denver to find original antique pics (not a fan of reproductions).
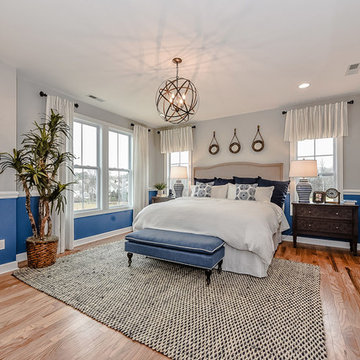
Introducing the Courtyard Collection at Sonoma, located near Ballantyne in Charlotte. These 51 single-family homes are situated with a unique twist, and are ideal for people looking for the lifestyle of a townhouse or condo, without shared walls. Lawn maintenance is included! All homes include kitchens with granite counters and stainless steel appliances, plus attached 2-car garages. Our 3 model homes are open daily! Schools are Elon Park Elementary, Community House Middle, Ardrey Kell High. The Hanna is a 2-story home which has everything you need on the first floor, including a Kitchen with an island and separate pantry, open Family/Dining room with an optional Fireplace, and the laundry room tucked away. Upstairs is a spacious Owner's Suite with large walk-in closet, double sinks, garden tub and separate large shower. You may change this to include a large tiled walk-in shower with bench seat and separate linen closet. There are also 3 secondary bedrooms with a full bath with double sinks.
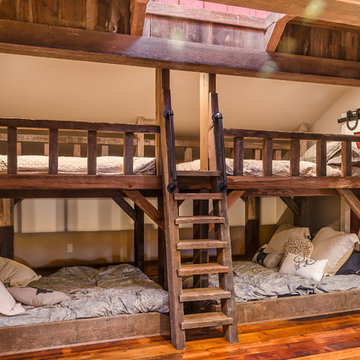
The bunk beds are a favorite of the children for weekend sleepovers. The frame and rails are made from antique barn beams. the top bed is a twin and the bottom beds are full size. Photo by: Daniel Contelmo Jr.
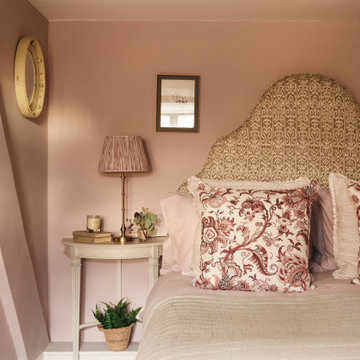
This listed property underwent a redesign, creating a home that truly reflects the timeless beauty of the Cotswolds. We added layers of texture through the use of natural materials, colours sympathetic to the surroundings to bring warmth and rustic antique pieces.
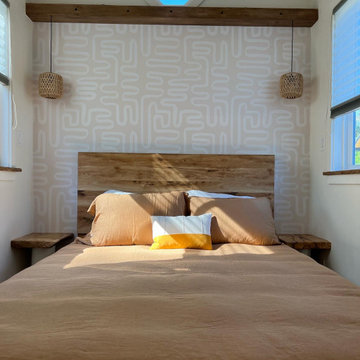
This Paradise Model ATU is extra tall and grand! As you would in you have a couch for lounging, a 6 drawer dresser for clothing, and a seating area and closet that mirrors the kitchen. Quartz countertops waterfall over the side of the cabinets encasing them in stone. The custom kitchen cabinetry is sealed in a clear coat keeping the wood tone light. Black hardware accents with contrast to the light wood. A main-floor bedroom- no crawling in and out of bed. The wallpaper was an owner request; what do you think of their choice?
The bathroom has natural edge Hawaiian mango wood slabs spanning the length of the bump-out: the vanity countertop and the shelf beneath. The entire bump-out-side wall is tiled floor to ceiling with a diamond print pattern. The shower follows the high contrast trend with one white wall and one black wall in matching square pearl finish. The warmth of the terra cotta floor adds earthy warmth that gives life to the wood. 3 wall lights hang down illuminating the vanity, though durning the day, you likely wont need it with the natural light shining in from two perfect angled long windows.
This Paradise model was way customized. The biggest alterations were to remove the loft altogether and have one consistent roofline throughout. We were able to make the kitchen windows a bit taller because there was no loft we had to stay below over the kitchen. This ATU was perfect for an extra tall person. After editing out a loft, we had these big interior walls to work with and although we always have the high-up octagon windows on the interior walls to keep thing light and the flow coming through, we took it a step (or should I say foot) further and made the french pocket doors extra tall. This also made the shower wall tile and shower head extra tall. We added another ceiling fan above the kitchen and when all of those awning windows are opened up, all the hot air goes right up and out.
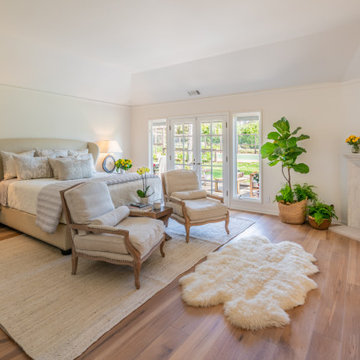
Subtle and monochromatic sanctuary bedroom with fireplace
Großes Country Hauptschlafzimmer mit weißer Wandfarbe, braunem Holzboden, Kamin, Kaminumrandung aus Stein, gewölbter Decke und braunem Boden in Santa Barbara
Großes Country Hauptschlafzimmer mit weißer Wandfarbe, braunem Holzboden, Kamin, Kaminumrandung aus Stein, gewölbter Decke und braunem Boden in Santa Barbara
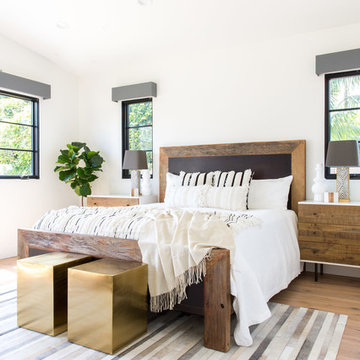
Marisa Vitale Photography
www.marisavitale.com
Großes Landhaus Hauptschlafzimmer ohne Kamin mit weißer Wandfarbe und hellem Holzboden in Los Angeles
Großes Landhaus Hauptschlafzimmer ohne Kamin mit weißer Wandfarbe und hellem Holzboden in Los Angeles
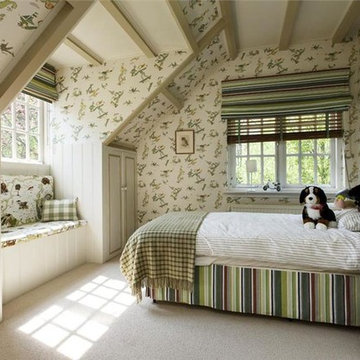
Green bedroom at rustic hunting lodge in the Netherlands
Mittelgroßes Landhaus Hauptschlafzimmer mit bunten Wänden und Teppichboden in Amsterdam
Mittelgroßes Landhaus Hauptschlafzimmer mit bunten Wänden und Teppichboden in Amsterdam

Modern farmhouse primary bedroom design with wainscoting accent wall painted black, upholstered bed and rustic nightstands.
Mittelgroßes Landhausstil Hauptschlafzimmer mit weißer Wandfarbe, Vinylboden, braunem Boden und vertäfelten Wänden in Washington, D.C.
Mittelgroßes Landhausstil Hauptschlafzimmer mit weißer Wandfarbe, Vinylboden, braunem Boden und vertäfelten Wänden in Washington, D.C.
Komfortabele Landhausstil Schlafzimmer Ideen und Design
9
