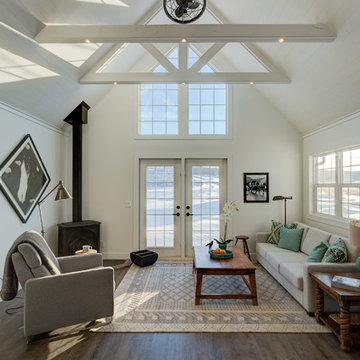Komfortabele Landhausstil Wohnzimmer Ideen und Design
Suche verfeinern:
Budget
Sortieren nach:Heute beliebt
1 – 20 von 4.255 Fotos
1 von 3

Mittelgroßes, Repräsentatives, Fernseherloses, Offenes Landhausstil Wohnzimmer mit grauer Wandfarbe, dunklem Holzboden, Kamin, Kaminumrandung aus Holzdielen, braunem Boden und Holzdielenwänden in San Francisco

A 1940's bungalow was renovated and transformed for a small family. This is a small space - 800 sqft (2 bed, 2 bath) full of charm and character. Custom and vintage furnishings, art, and accessories give the space character and a layered and lived-in vibe. This is a small space so there are several clever storage solutions throughout. Vinyl wood flooring layered with wool and natural fiber rugs. Wall sconces and industrial pendants add to the farmhouse aesthetic. A simple and modern space for a fairly minimalist family. Located in Costa Mesa, California. Photos: Ryan Garvin

Farmhouse style with industrial, contemporary feel.
Mittelgroßes, Offenes Country Wohnzimmer mit grauer Wandfarbe und braunem Holzboden in San Francisco
Mittelgroßes, Offenes Country Wohnzimmer mit grauer Wandfarbe und braunem Holzboden in San Francisco
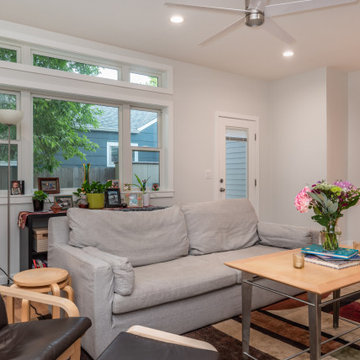
Mittelgroßes, Offenes Landhaus Wohnzimmer mit weißer Wandfarbe, Laminat und braunem Boden in Denver

Großes, Offenes Country Wohnzimmer mit beiger Wandfarbe, Teppichboden, Kamin, Kaminumrandung aus Backstein, TV-Wand, beigem Boden, gewölbter Decke und Holzdielenwänden in New York

Our client wanted a space where she could relax with friends or watch movies in comfort. We started with comfy sofas from Bernhardt in neutral and navy tones, added two swivel chairs from Four Hands. Coffee table, media console and lighting all from Uttermost.

photo: Tim Brown Media
Mittelgroßes, Repräsentatives, Fernseherloses, Abgetrenntes Country Wohnzimmer mit weißer Wandfarbe, braunem Holzboden, Kamin, braunem Boden und Kaminumrandung aus Stein in Sonstige
Mittelgroßes, Repräsentatives, Fernseherloses, Abgetrenntes Country Wohnzimmer mit weißer Wandfarbe, braunem Holzboden, Kamin, braunem Boden und Kaminumrandung aus Stein in Sonstige
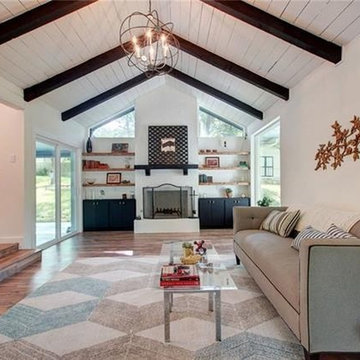
Mittelgroßes, Offenes Landhausstil Wohnzimmer mit weißer Wandfarbe, Laminat, Kamin, Kaminumrandung aus Backstein und braunem Boden in Austin

Builder: Boone Construction
Photographer: M-Buck Studio
This lakefront farmhouse skillfully fits four bedrooms and three and a half bathrooms in this carefully planned open plan. The symmetrical front façade sets the tone by contrasting the earthy textures of shake and stone with a collection of crisp white trim that run throughout the home. Wrapping around the rear of this cottage is an expansive covered porch designed for entertaining and enjoying shaded Summer breezes. A pair of sliding doors allow the interior entertaining spaces to open up on the covered porch for a seamless indoor to outdoor transition.
The openness of this compact plan still manages to provide plenty of storage in the form of a separate butlers pantry off from the kitchen, and a lakeside mudroom. The living room is centrally located and connects the master quite to the home’s common spaces. The master suite is given spectacular vistas on three sides with direct access to the rear patio and features two separate closets and a private spa style bath to create a luxurious master suite. Upstairs, you will find three additional bedrooms, one of which a private bath. The other two bedrooms share a bath that thoughtfully provides privacy between the shower and vanity.
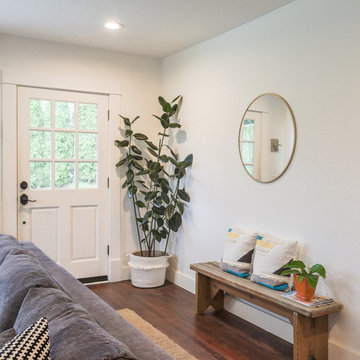
Updated living space
Kleines, Offenes Country Wohnzimmer mit weißer Wandfarbe, braunem Holzboden, Kamin, Kaminumrandung aus Backstein, TV-Wand und braunem Boden in Portland
Kleines, Offenes Country Wohnzimmer mit weißer Wandfarbe, braunem Holzboden, Kamin, Kaminumrandung aus Backstein, TV-Wand und braunem Boden in Portland
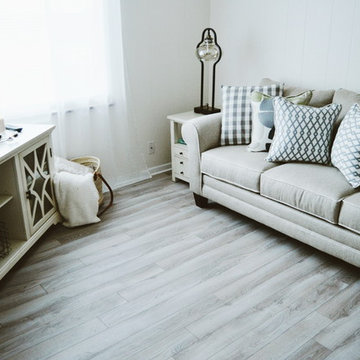
www.thejoyfultribe.com, April Bondi
Sofa: Cordelia Sofa
Table: Norwood Chairside Table
Lamp: Cotulla Table Lamp
TV Console: Kaden 66" TV Console
Kleines, Abgetrenntes Country Wohnzimmer mit weißer Wandfarbe, hellem Holzboden, freistehendem TV und braunem Boden in New York
Kleines, Abgetrenntes Country Wohnzimmer mit weißer Wandfarbe, hellem Holzboden, freistehendem TV und braunem Boden in New York
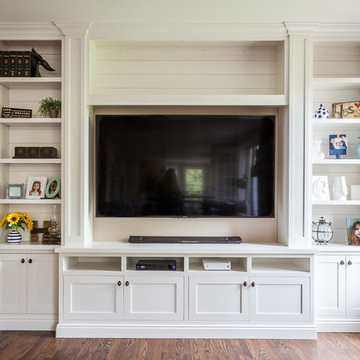
Großes Country Wohnzimmer mit weißer Wandfarbe, braunem Holzboden und Multimediawand in Chicago

Fully renovated ranch style house. Layout has been opened to provide open concept living. Custom stained beams
Großes, Repräsentatives, Offenes Country Wohnzimmer mit weißer Wandfarbe, hellem Holzboden, Kamin, gefliester Kaminumrandung und beigem Boden in San Diego
Großes, Repräsentatives, Offenes Country Wohnzimmer mit weißer Wandfarbe, hellem Holzboden, Kamin, gefliester Kaminumrandung und beigem Boden in San Diego

Großes, Offenes Country Wohnzimmer mit Kamin, Kaminumrandung aus Backstein, TV-Wand und braunem Holzboden in Orange County

Our Avondale model at 1103 South Lincoln Avenue, Lebanon, PA in the Winslett neighborhood won the Lancaster-Lebanon Parade Of Homes Honorable Mention Best Interior Design award. We’ve mixed wood finishes and textures to keep the room visually interesting, but maintained neutral colors.
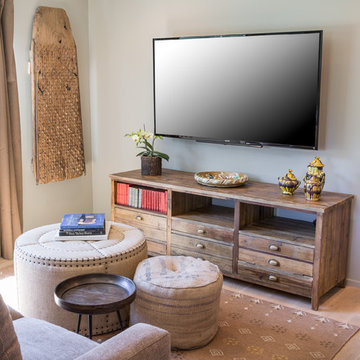
Josh Wells at Sun Valley Photo
Kleines, Abgetrenntes Landhaus Wohnzimmer mit grauer Wandfarbe, hellem Holzboden und TV-Wand in Sonstige
Kleines, Abgetrenntes Landhaus Wohnzimmer mit grauer Wandfarbe, hellem Holzboden und TV-Wand in Sonstige
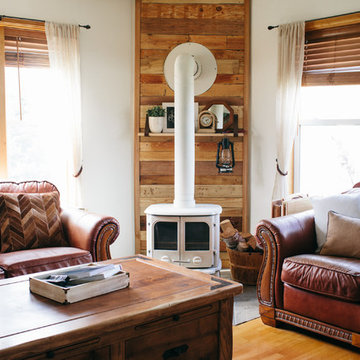
Photo: A Darling Felicity Photography © 2015 Houzz
Mittelgroßes, Abgetrenntes Landhausstil Wohnzimmer mit weißer Wandfarbe, braunem Holzboden und Kaminofen in Seattle
Mittelgroßes, Abgetrenntes Landhausstil Wohnzimmer mit weißer Wandfarbe, braunem Holzboden und Kaminofen in Seattle
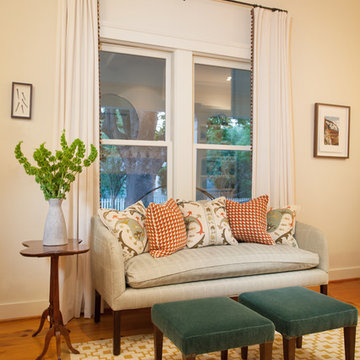
The sette is from the 1940's recovered in a Cowtan and Town herringbone and check fabric. The footstools are custom design and covered in teal mohair. The hourglass side table is antique.
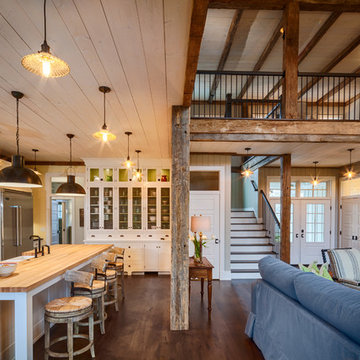
This 3200 square foot home features a maintenance free exterior of LP Smartside, corrugated aluminum roofing, and native prairie landscaping. The design of the structure is intended to mimic the architectural lines of classic farm buildings. The outdoor living areas are as important to this home as the interior spaces; covered and exposed porches, field stone patios and an enclosed screen porch all offer expansive views of the surrounding meadow and tree line.
The home’s interior combines rustic timbers and soaring spaces which would have traditionally been reserved for the barn and outbuildings, with classic finishes customarily found in the family homestead. Walls of windows and cathedral ceilings invite the outdoors in. Locally sourced reclaimed posts and beams, wide plank white oak flooring and a Door County fieldstone fireplace juxtapose with classic white cabinetry and millwork, tongue and groove wainscoting and a color palate of softened paint hues, tiles and fabrics to create a completely unique Door County homestead.
Mitch Wise Design, Inc.
Richard Steinberger Photography
Komfortabele Landhausstil Wohnzimmer Ideen und Design
1
