Pool
Suche verfeinern:
Budget
Sortieren nach:Heute beliebt
1 – 20 von 510 Fotos
1 von 3
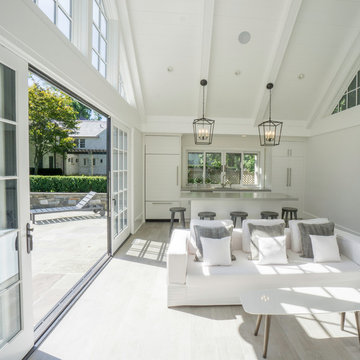
The owners of this pool house wanted a bright, airy and modern structure. It features a bathroom and a large space for entertaining and relaxing. A vaulted ceiling and oversized sliding glass doors bring the outdoors inside. Ceramic tile flooring is durable and enhances the contemporary, minimalistic vibe of the space.
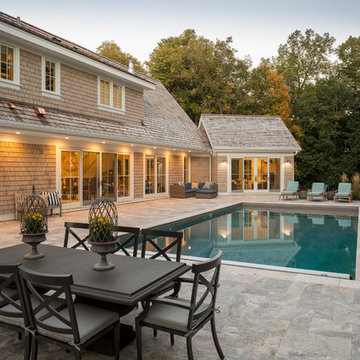
www.troythiesphoto.com
Mittelgroßer Maritimer Pool hinter dem Haus in rechteckiger Form mit Natursteinplatten in Minneapolis
Mittelgroßer Maritimer Pool hinter dem Haus in rechteckiger Form mit Natursteinplatten in Minneapolis
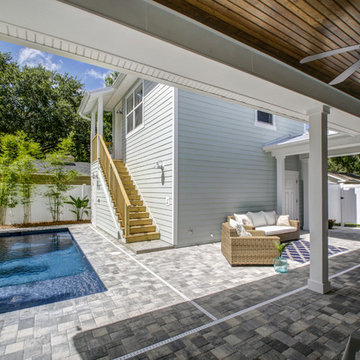
Casual and beachy courtyard, with natural materials and pavers. Ceilings are wood beadboard, stained. Fastpix, LLC
Kleiner Maritimer Pool in rechteckiger Form mit Betonboden in Tampa
Kleiner Maritimer Pool in rechteckiger Form mit Betonboden in Tampa
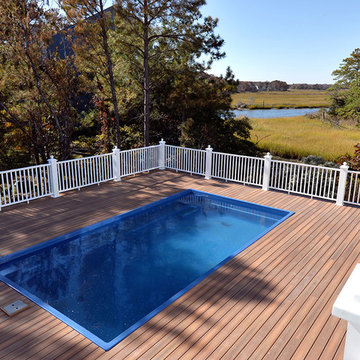
Oberirdischer, Kleiner Maritimer Pool neben dem Haus in rechteckiger Form mit Dielen in Sonstige
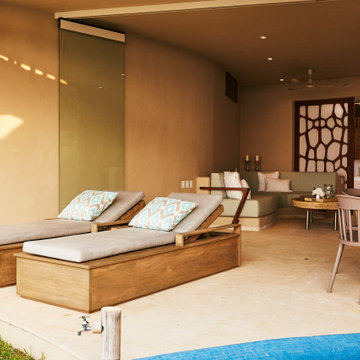
Oberirdischer, Kleiner Maritimer Whirlpool hinter dem Haus in individueller Form in Mexiko Stadt
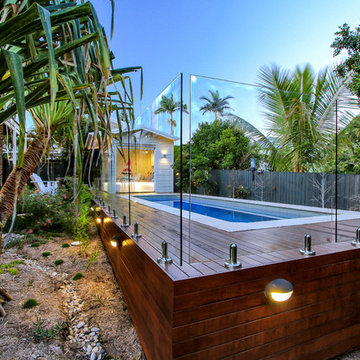
GOLD Majestic Pools & Landscapes
Mittelgroßer Maritimer Pool hinter dem Haus in rechteckiger Form in Brisbane
Mittelgroßer Maritimer Pool hinter dem Haus in rechteckiger Form in Brisbane
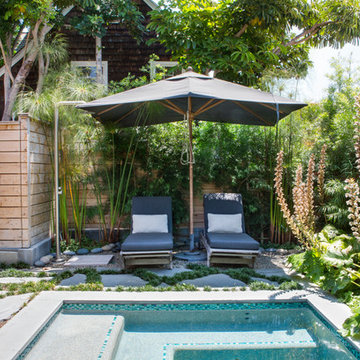
"Built in 1920 as a summer cottage-by-the-sea, this classic, north Laguna cottage long outlived its original owners. Now, refreshed and restored, the home echos with the soul of the early 20th century, while giving its surf-focused family the essence of 21st century modern living.
Timeless textures of cedar shingles and wood windows frame the modern interior, itself accented with steel, stone, and sunlight. The best of yesterday and the sensibility of today brought together thoughtfully in a good marriage."
Photo by Chad Mellon
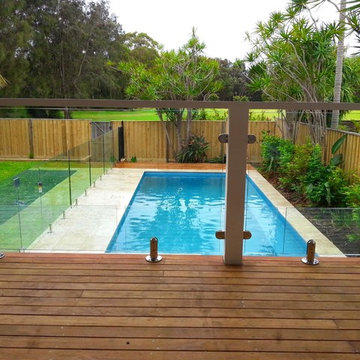
Fully tiled pool
Kleines Maritimes Sportbecken hinter dem Haus in rechteckiger Form mit Natursteinplatten in Sydney
Kleines Maritimes Sportbecken hinter dem Haus in rechteckiger Form mit Natursteinplatten in Sydney
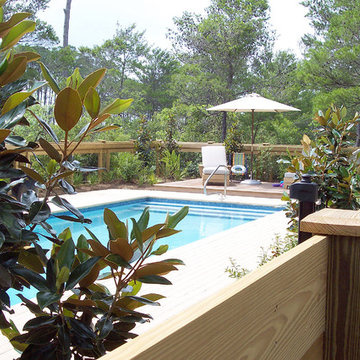
Alan D Holt ASLA Landscape Architect
This simple pool creates an inviting outdoor space for this home in WaterColor. Three large matching pots have a jet of water that creates pleasant white noise. The pool deck and coping is precast concrete pavers. The elevated decks are Ipe. Lounge chairs are shaded by a pool umbrella. This picture shows the gate latch that complies with Florida Pool Code integrated into the wood fence.
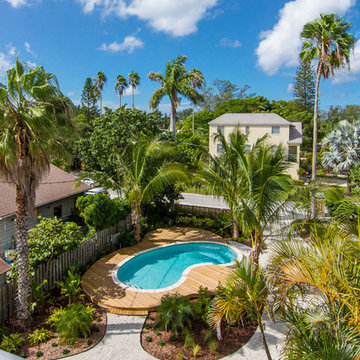
Our latest project, Fish Camp, on Longboat Key, FL. This home was designed around tight zoning restrictions while meeting the FEMA V-zone requirement. It is registered with LEED and is expected to be Platinum certified. It is rated EnergyStar v. 3.1 with a HERS index of 50. The design is a modern take on the Key West vernacular so as to keep with the neighboring historic homes in the area. Ryan Gamma Photography
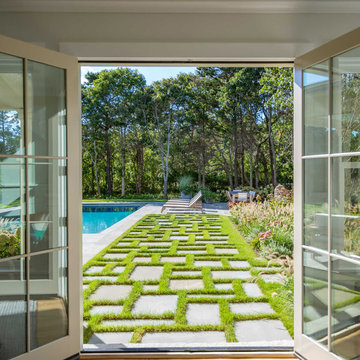
Großes Maritimes Sportbecken hinter dem Haus in rechteckiger Form mit Natursteinplatten in Boston
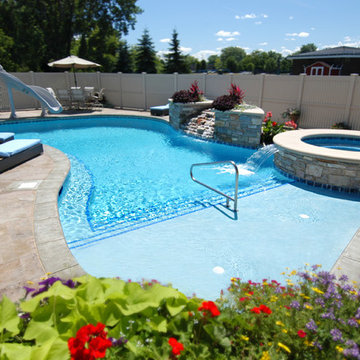
Request Free Quote
This freeform swimming pool in Wheeling, IL holds 33,000 gallons. The raised hot tub is 7'0" round, and has a spillover water feature into the swimming pool. The coping for the pool and spa is poured-in-place concrete. The water feature and slide complete the recreational residential compact water park for this family.
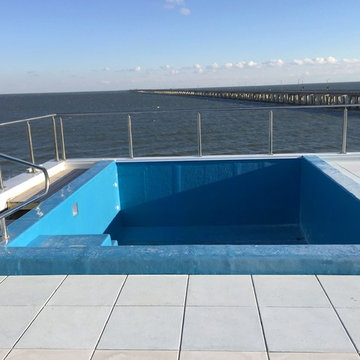
Pool we built this pool on the roof top of a residential home in Virginia Beach on the ocean! This has a bench on one side so the customer can sit and look out over the ocean while enjoying their pool.
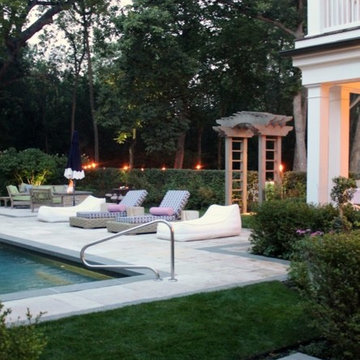
This Cedar Shingle Hamptons style home adds softscape fencing around the pool with Privet Hedge. The Flagstone dimensional paver pool deck is accented by the blue stone pool coping and borders. A square gas fire feature adds dimension in the evenings for family swim time. A custom cedar arbor and gate enclose the space. White rugosa roses and perennial borders transition around the privet hedge to the lawn panels around the pool.. Deirdre Toner
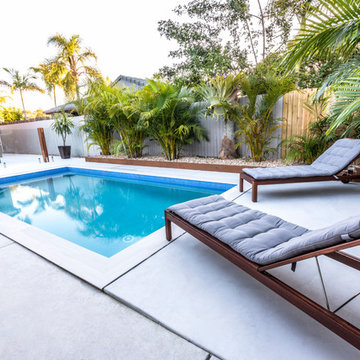
Frameless glass with stainless steel core drilled spigots, fixed to wall with custom made stainless steel square post.
Spigots available online at www.miamistainless.com.au
Call our sales team for a full quote of all products, including glass, steel posts, gate products and spigots, 1800 022 122.
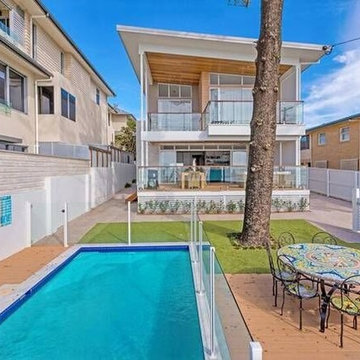
Interior design to a modern beach house at Currumbin Beach on the Gold Coast Qld
Kleines Maritimes Sportbecken hinter dem Haus in rechteckiger Form mit Dielen in Brisbane
Kleines Maritimes Sportbecken hinter dem Haus in rechteckiger Form mit Dielen in Brisbane
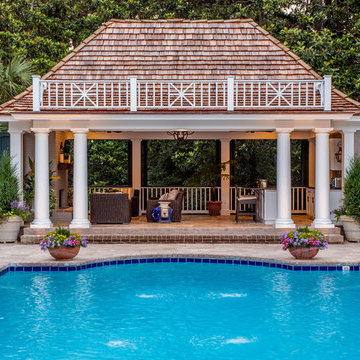
This aging pool pavilion was given new life and is now the focal point for this traditional Fairhope home.
Mittelgroßes Maritimes Poolhaus hinter dem Haus in rechteckiger Form in Sonstige
Mittelgroßes Maritimes Poolhaus hinter dem Haus in rechteckiger Form in Sonstige
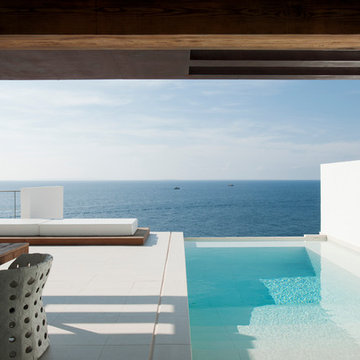
This commission involved the renovation and conversion of two duplex apartments into one single residence/retreat. The two existing external stairs were removed and replaced by a single internal staircase. This intervention made it possible to create one large outdoor area and maximise the existing view. The steel canopies and wooden sun terraces act as visual links between the two original living units. In collaboration with Minimum Arquitectura.
Foto's © Verne en Raül Candales Franch
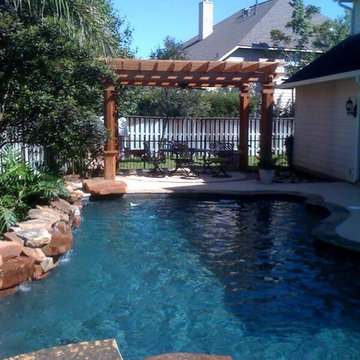
Pebble Sheen Ocean Blue
Mittelgroßer Maritimer Whirlpool hinter dem Haus in individueller Form mit Stempelbeton in Houston
Mittelgroßer Maritimer Whirlpool hinter dem Haus in individueller Form mit Stempelbeton in Houston
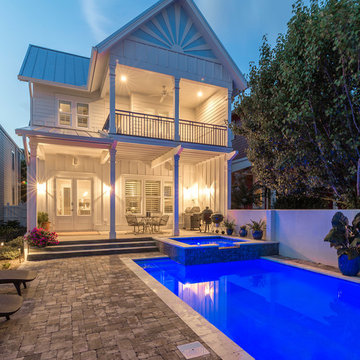
Greg Reigler
Kleiner Maritimer Pool hinter dem Haus in rechteckiger Form mit Betonboden in Atlanta
Kleiner Maritimer Pool hinter dem Haus in rechteckiger Form mit Betonboden in Atlanta
1