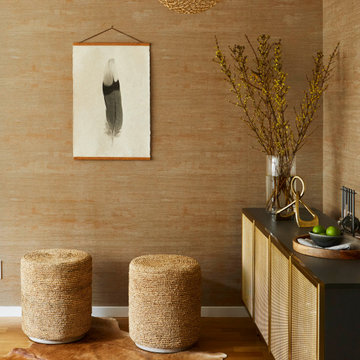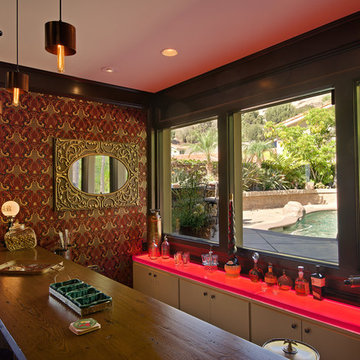Komfortabele Mid-Century Hausbar Ideen und Design
Suche verfeinern:
Budget
Sortieren nach:Heute beliebt
21 – 40 von 115 Fotos
1 von 3
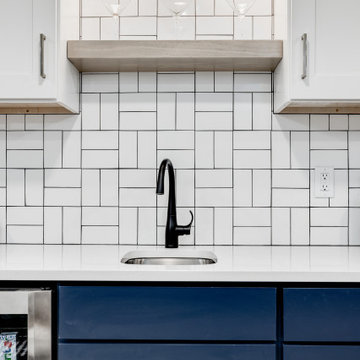
We love finishing basements and this one was no exception. Creating a new family friendly space from dark and dingy is always so rewarding.
Tschida Construction facilitated the construction end and we made sure even though it was a small space, we had some big style. The slat stairwell feature males the space feel more open and spacious and the artisan tile in a basketweave pattern elevates the space.
Installing luxury vinyl plank on the floor in a warm brown undertone and light wall color also makes the space feel less basement and a more open and airy.
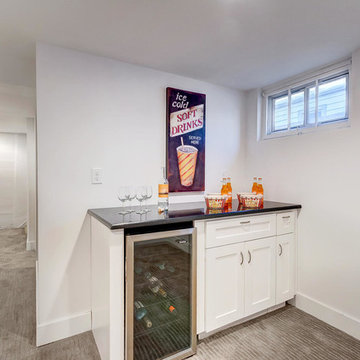
David McGrath
Einzeilige, Kleine Retro Hausbar mit Schrankfronten im Shaker-Stil, weißen Schränken, Granit-Arbeitsplatte und Teppichboden in Denver
Einzeilige, Kleine Retro Hausbar mit Schrankfronten im Shaker-Stil, weißen Schränken, Granit-Arbeitsplatte und Teppichboden in Denver
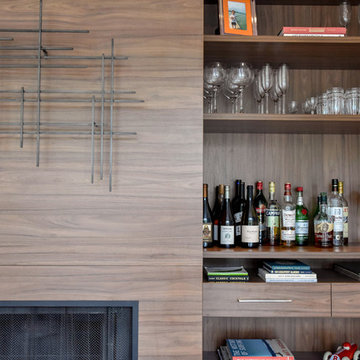
Along side the focal point of the unit, shelving appears effortlessly incorporated into this project. Using the "Lago - Siena" finish that is included as a back panel, the unit truly functions seamlessly. Slab drawer fronts with sleek handles compliment the entirety of the system.

Photography by Cristopher Nolasco
Mittelgroße Retro Hausbar in U-Form mit Bartheke, Unterbauwaschbecken, flächenbündigen Schrankfronten, dunklen Holzschränken, Quarzwerkstein-Arbeitsplatte, Küchenrückwand in Weiß, Rückwand aus Metrofliesen und hellem Holzboden
Mittelgroße Retro Hausbar in U-Form mit Bartheke, Unterbauwaschbecken, flächenbündigen Schrankfronten, dunklen Holzschränken, Quarzwerkstein-Arbeitsplatte, Küchenrückwand in Weiß, Rückwand aus Metrofliesen und hellem Holzboden
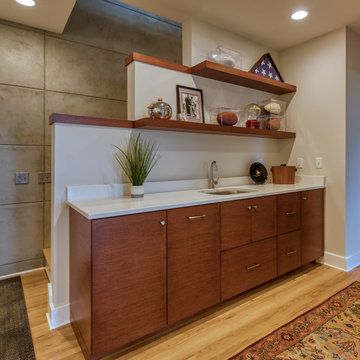
Mark Hoyle
Zweizeilige, Kleine Mid-Century Hausbar mit Bartresen, Unterbauwaschbecken, flächenbündigen Schrankfronten, hellbraunen Holzschränken, Quarzwerkstein-Arbeitsplatte, Küchenrückwand in Weiß, Laminat und weißer Arbeitsplatte in Sonstige
Zweizeilige, Kleine Mid-Century Hausbar mit Bartresen, Unterbauwaschbecken, flächenbündigen Schrankfronten, hellbraunen Holzschränken, Quarzwerkstein-Arbeitsplatte, Küchenrückwand in Weiß, Laminat und weißer Arbeitsplatte in Sonstige
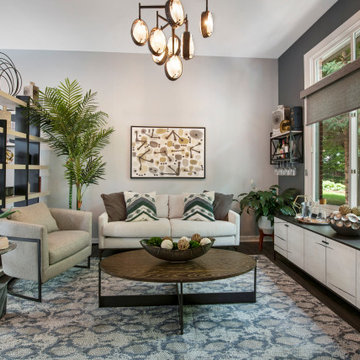
Lindsey and Patrick have young daughters and live in a beautiful colonial home. They spent most of their time in the family room and kitchen, and hardly used the formal living room or formal dining room. They wanted ideas on different uses for these rooms so that the family and their friends would want to spend time there. Also, their daughters are heavily into arts and crafts. All of their supplies were located in a hall closet, which was congested with materials and difficult to organize. They love the look of mid-century modern design and wanted to sprinkle elements of this aesthetic into the space.
The front formal living room was transformed into a dual-purpose space: office area for her and a craft area for the girls. Lindsey loves that she can now sit at a desk with a view of the front yard to be on her computer, while her girls create artwork just a few feet away. An art cabinet was placed in the room which has two large doors that swing out and contains a flip-down desk, with multiple bins to store and organize all the art supplies. A modern etagere divides this space from the Lounge area, carefully decorated with contemporary and modern decor. The lounge area was created as an inviting space for the adults to relax in and share drinks with their friends. They say they now use these rooms every day, and hang out there more often than in the family room!
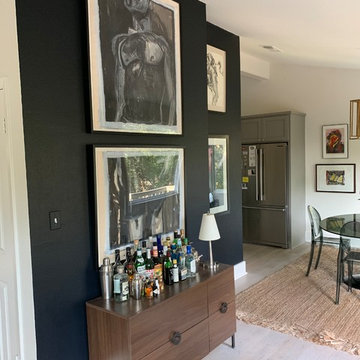
Einzeilige, Mittelgroße Mid-Century Hausbar ohne Waschbecken mit Barwagen, flächenbündigen Schrankfronten, dunklen Holzschränken, Arbeitsplatte aus Holz, Küchenrückwand in Schwarz, hellem Holzboden, grauem Boden und brauner Arbeitsplatte in Austin
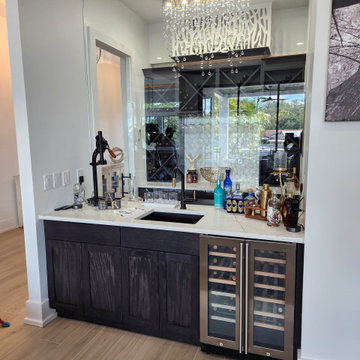
Matching Mini bar with wine room behind it (sorry I couldn't get a good photo of that)
Mittelgroße Retro Hausbar in U-Form mit Bartresen, Unterbauwaschbecken, Schrankfronten im Shaker-Stil, schwarzen Schränken, Quarzit-Arbeitsplatte, Küchenrückwand in Weiß, Rückwand aus Porzellanfliesen und weißer Arbeitsplatte in Tampa
Mittelgroße Retro Hausbar in U-Form mit Bartresen, Unterbauwaschbecken, Schrankfronten im Shaker-Stil, schwarzen Schränken, Quarzit-Arbeitsplatte, Küchenrückwand in Weiß, Rückwand aus Porzellanfliesen und weißer Arbeitsplatte in Tampa
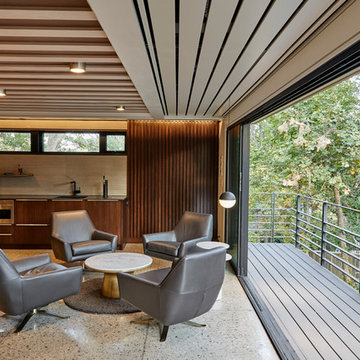
Mittelgroße, Einzeilige Mid-Century Hausbar mit Bartresen, Unterbauwaschbecken, flächenbündigen Schrankfronten, dunklen Holzschränken, Quarzwerkstein-Arbeitsplatte, Küchenrückwand in Grau, Rückwand aus Porzellanfliesen und Betonboden in Sonstige
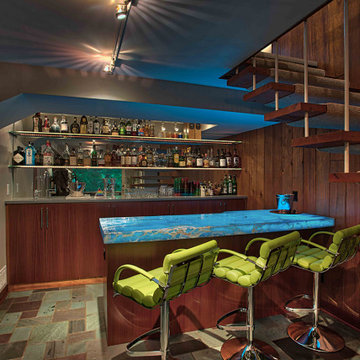
McDonald Remodeling, Inc., Inver Grove Heights, Minnesota, 2020 Regional CotY Award Winner, Residential Interior Element $30,000 and Over
Zweizeilige, Kleine Retro Hausbar mit Bartresen, Unterbauwaschbecken, flächenbündigen Schrankfronten, hellbraunen Holzschränken, Glasrückwand, Keramikboden und buntem Boden in Minneapolis
Zweizeilige, Kleine Retro Hausbar mit Bartresen, Unterbauwaschbecken, flächenbündigen Schrankfronten, hellbraunen Holzschränken, Glasrückwand, Keramikboden und buntem Boden in Minneapolis
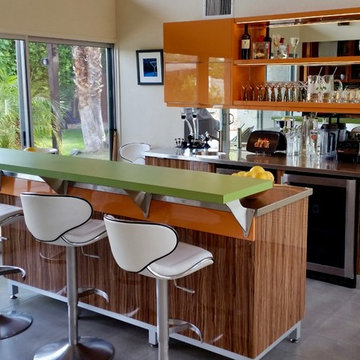
Pull up a bar stool and enjoy a cold drink during cocktail hour!
Einzeilige, Mittelgroße Retro Hausbar mit Bartheke, integriertem Waschbecken, flächenbündigen Schrankfronten, hellbraunen Holzschränken, Laminat-Arbeitsplatte und Rückwand aus Spiegelfliesen in Sonstige
Einzeilige, Mittelgroße Retro Hausbar mit Bartheke, integriertem Waschbecken, flächenbündigen Schrankfronten, hellbraunen Holzschränken, Laminat-Arbeitsplatte und Rückwand aus Spiegelfliesen in Sonstige
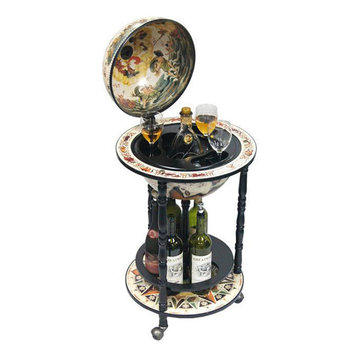
Große Retro Hausbar mit Barwagen, offenen Schränken und dunklen Holzschränken in Indianapolis
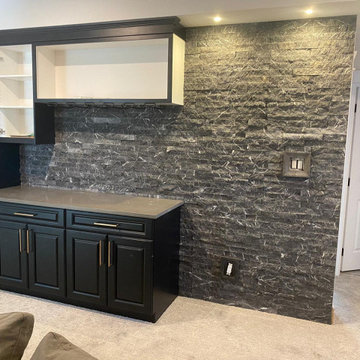
Einzeilige, Mittelgroße Retro Hausbar ohne Waschbecken mit schwarzen Schränken, Laminat-Arbeitsplatte, Küchenrückwand in Schwarz, Rückwand aus Steinfliesen, Teppichboden, beigem Boden und grauer Arbeitsplatte in Edmonton
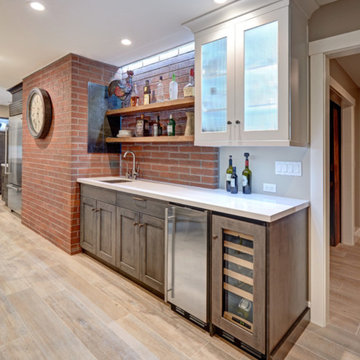
Mid Century Modern kitchen design incorporates existing brick fireplace uno the design. Grey and White Cabinets with white countertops.
Große Mid-Century Hausbar in U-Form mit Unterbauwaschbecken, Kassettenfronten, Schränken im Used-Look, Quarzwerkstein-Arbeitsplatte, Küchenrückwand in Weiß, Rückwand aus Keramikfliesen und gebeiztem Holzboden in Dallas
Große Mid-Century Hausbar in U-Form mit Unterbauwaschbecken, Kassettenfronten, Schränken im Used-Look, Quarzwerkstein-Arbeitsplatte, Küchenrückwand in Weiß, Rückwand aus Keramikfliesen und gebeiztem Holzboden in Dallas
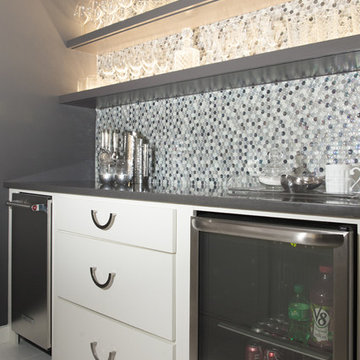
Julep Studios
Zweizeilige, Mittelgroße Mid-Century Hausbar mit Bartresen, Unterbauwaschbecken, flächenbündigen Schrankfronten, weißen Schränken, Quarzwerkstein-Arbeitsplatte, bunter Rückwand, Rückwand aus Glasfliesen, Porzellan-Bodenfliesen, weißem Boden und grauer Arbeitsplatte in New Orleans
Zweizeilige, Mittelgroße Mid-Century Hausbar mit Bartresen, Unterbauwaschbecken, flächenbündigen Schrankfronten, weißen Schränken, Quarzwerkstein-Arbeitsplatte, bunter Rückwand, Rückwand aus Glasfliesen, Porzellan-Bodenfliesen, weißem Boden und grauer Arbeitsplatte in New Orleans
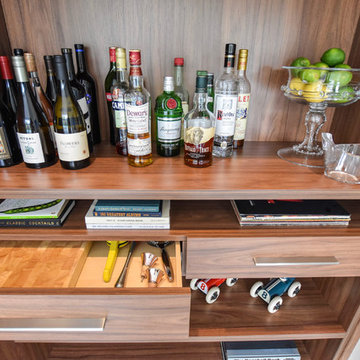
Per Erin: "The client wanted a clean, modern-style wall unit that served a purpose of function and beauty – we did that by incorporating the bar, charging stations and the slim drawers for additional hidden storage."
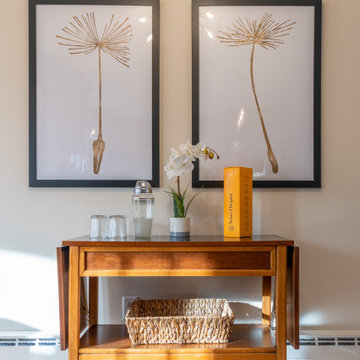
Mittelgroße Mid-Century Hausbar mit Barwagen, hellbraunen Holzschränken, Laminat-Arbeitsplatte und schwarzer Arbeitsplatte in New York
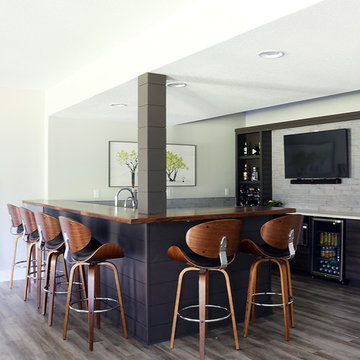
See more of this finished basement project at https://www.jillianlare.com/finished-basement-remodel-reveal/.
Komfortabele Mid-Century Hausbar Ideen und Design
2
