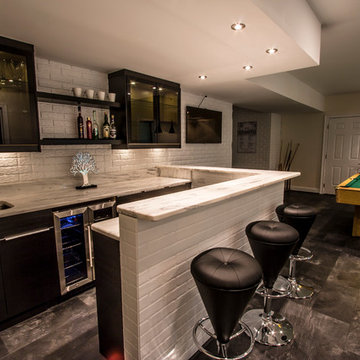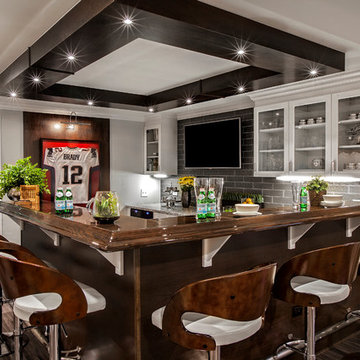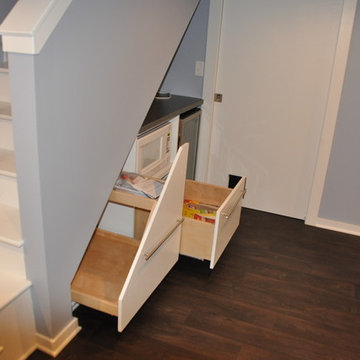Komfortabele Moderner Keller Ideen und Design
Suche verfeinern:
Budget
Sortieren nach:Heute beliebt
1 – 20 von 2.324 Fotos
1 von 3

Großer Moderner Keller mit schwarzer Wandfarbe, Vinylboden, Kamin, Kaminumrandung aus Backstein, braunem Boden und Holzdielenwänden in Atlanta

This LVP driftwood-inspired design balances overcast grey hues with subtle taupes. A smooth, calming style with a neutral undertone that works with all types of decor.The Modin Rigid luxury vinyl plank flooring collection is the new standard in resilient flooring. Modin Rigid offers true embossed-in-register texture, creating a surface that is convincing to the eye and to the touch; a low sheen level to ensure a natural look that wears well over time; four-sided enhanced bevels to more accurately emulate the look of real wood floors; wider and longer waterproof planks; an industry-leading wear layer; and a pre-attached underlayment.
The Modin Rigid luxury vinyl plank flooring collection is the new standard in resilient flooring. Modin Rigid offers true embossed-in-register texture, creating a surface that is convincing to the eye and to the touch; a low sheen level to ensure a natural look that wears well over time; four-sided enhanced bevels to more accurately emulate the look of real wood floors; wider and longer waterproof planks; an industry-leading wear layer; and a pre-attached underlayment.
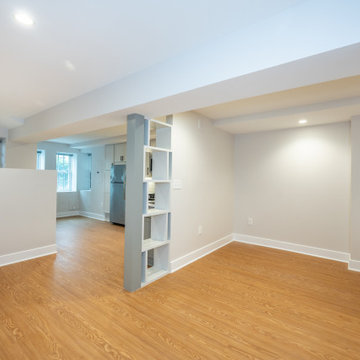
This chic and contemporary basement renovation is for an accessory apartment dwelling. Its intriguing spatial configuration transforms an ordinary unfinished basement into a lofty and trendy apartment with a relatively high ceiling, delectable color palette, and day-lighting.
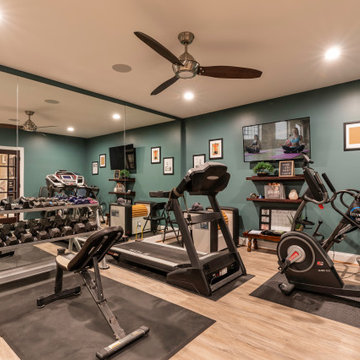
This older couple residing in a golf course community wanted to expand their living space and finish up their unfinished basement for entertainment purposes and more.
Their wish list included: exercise room, full scale movie theater, fireplace area, guest bedroom, full size master bath suite style, full bar area, entertainment and pool table area, and tray ceiling.
After major concrete breaking and running ground plumbing, we used a dead corner of basement near staircase to tuck in bar area.
A dual entrance bathroom from guest bedroom and main entertainment area was placed on far wall to create a large uninterrupted main floor area. A custom barn door for closet gives extra floor space to guest bedroom.
New movie theater room with multi-level seating, sound panel walls, two rows of recliner seating, 120-inch screen, state of art A/V system, custom pattern carpeting, surround sound & in-speakers, custom molding and trim with fluted columns, custom mahogany theater doors.
The bar area includes copper panel ceiling and rope lighting inside tray area, wrapped around cherry cabinets and dark granite top, plenty of stools and decorated with glass backsplash and listed glass cabinets.
The main seating area includes a linear fireplace, covered with floor to ceiling ledger stone and an embedded television above it.
The new exercise room with two French doors, full mirror walls, a couple storage closets, and rubber floors provide a fully equipped home gym.
The unused space under staircase now includes a hidden bookcase for storage and A/V equipment.
New bathroom includes fully equipped body sprays, large corner shower, double vanities, and lots of other amenities.
Carefully selected trim work, crown molding, tray ceiling, wainscoting, wide plank engineered flooring, matching stairs, and railing, makes this basement remodel the jewel of this community.
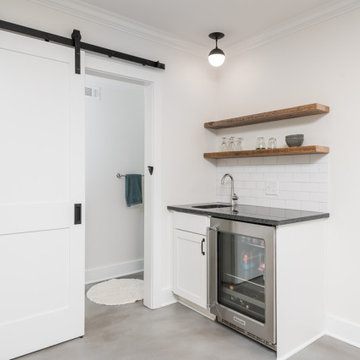
Our clients had significant damage to their finished basement from a city sewer line break at the street. Once mitigation and sanitation were complete, we worked with our clients to maximized the space by relocating the powder room and wet bar cabinetry and opening up the main living area. The basement now functions as a much wished for exercise area and hang out lounge. The wood shelves, concrete floors and barn door give the basement a modern feel. We are proud to continue to give this client a great renovation experience.

New lower level wet bar complete with glass backsplash, floating shelving with built-in backlighting, built-in microwave, beveral cooler, 18" dishwasher, wine storage, tile flooring, carpet, lighting, etc.
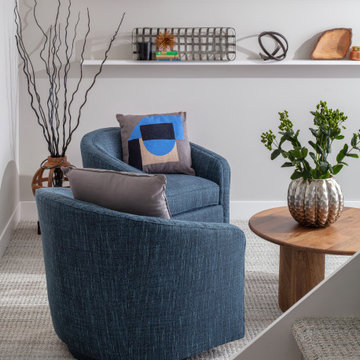
Modern vibe depicted in this seating area featuring swivel chairs and a mid-century influenced cocktail table. Enhanced by floating shelves, an open stairway, a beautiful berber carpet and a warm gray backdrop it creates a perfect reading area away from the main recreational area of this beautiful basement space.

The new addition at the basement level allowed for the creation of a new bedroom space, allowing all residents in the home to have their own rooms.
Kleiner Moderner Hochkeller mit weißer Wandfarbe, Teppichboden und grauem Boden in Toronto
Kleiner Moderner Hochkeller mit weißer Wandfarbe, Teppichboden und grauem Boden in Toronto

Thomas Grady Photography
Geräumiges Modernes Souterrain mit grauer Wandfarbe, Teppichboden, Kamin, gefliester Kaminumrandung und beigem Boden in Omaha
Geräumiges Modernes Souterrain mit grauer Wandfarbe, Teppichboden, Kamin, gefliester Kaminumrandung und beigem Boden in Omaha
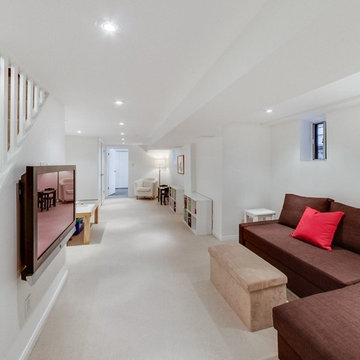
James Benson Group
Kleiner Moderner Hochkeller mit weißer Wandfarbe, Teppichboden und grauem Boden in Toronto
Kleiner Moderner Hochkeller mit weißer Wandfarbe, Teppichboden und grauem Boden in Toronto
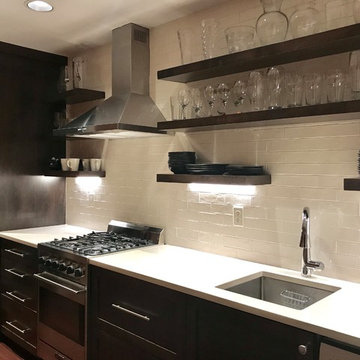
A dated laundry was room transformed into a beautiful second kitchen with a new pocket door to the library and hallway. Small sized professional grade appliances and floating shelves make the narrow galley more open. Silestone countertops from recycled materials and custom cabinetry complete the look.
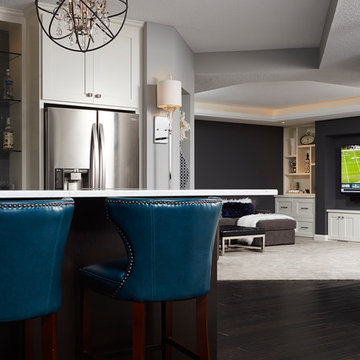
Alyssa Lee Photography
Mittelgroßes Modernes Untergeschoss mit grauer Wandfarbe, dunklem Holzboden und Gaskamin in Minneapolis
Mittelgroßes Modernes Untergeschoss mit grauer Wandfarbe, dunklem Holzboden und Gaskamin in Minneapolis
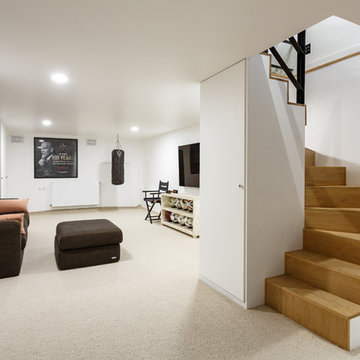
Un sous-sol qui était mal utilisé et qui a été transformé en salle de cinéma pour des cinéphiles convaincus. L'escalier sur mesure en chêne permet de ranger les vélos électriques compacts.

600 sqft basement renovation project in Oakville. Maximum space usage includes full bathroom, laundry room with sink, bedroom, recreation room, closet and under stairs storage space, spacious hallway

For this residential project on the North side of Fort Wayne, Indiana we used a penetrating dye to color the concrete. We started by grinding the floor to remove the cure and seal, and going through the necessary passes to bring the floor to an 800-level shine - a reflective shine that is easy to maintain. We then cleaned the floor, added the custom dye, (with a mixture of black and sand), rinsed the floor, densified and finished with a final polish.

Großer Moderner Keller mit schwarzer Wandfarbe, Vinylboden, Kamin, Kaminumrandung aus Backstein, braunem Boden und Holzdielenwänden in Atlanta
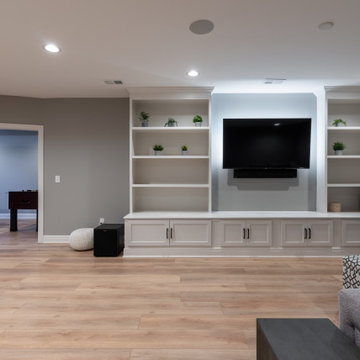
Inspired by sandy shorelines on the California coast, this beachy blonde floor brings just the right amount of variation to each room. With the Modin Collection, we have raised the bar on luxury vinyl plank. The result is a new standard in resilient flooring. Modin offers true embossed in register texture, a low sheen level, a rigid SPC core, an industry-leading wear layer, and so much more.
Komfortabele Moderner Keller Ideen und Design
1
