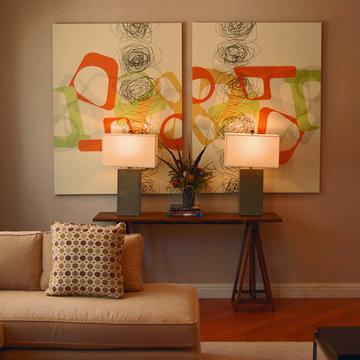Komfortabele Offene Wohnzimmer Ideen und Design
Suche verfeinern:
Budget
Sortieren nach:Heute beliebt
141 – 160 von 74.353 Fotos
1 von 3
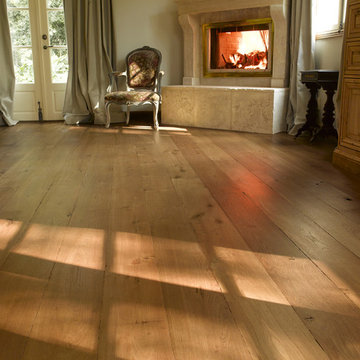
DI Chablis
Großes, Offenes Klassisches Wohnzimmer mit beiger Wandfarbe, hellem Holzboden, Kamin und Kaminumrandung aus Stein in Santa Barbara
Großes, Offenes Klassisches Wohnzimmer mit beiger Wandfarbe, hellem Holzboden, Kamin und Kaminumrandung aus Stein in Santa Barbara

One LARGE room that serves multiple purposes.
Geräumiges, Offenes Eklektisches Wohnzimmer mit beiger Wandfarbe, Kamin, dunklem Holzboden und gefliester Kaminumrandung in Chicago
Geräumiges, Offenes Eklektisches Wohnzimmer mit beiger Wandfarbe, Kamin, dunklem Holzboden und gefliester Kaminumrandung in Chicago

A lively, patterned chair gives these cabinets some snap! Keeping shelves well-balanced and not too crowded makes for a great look. Graphic-patterned fabric make the statement in this Atlanta home.
Chair by C.R. Laine. Coffee table by Bernhardt.
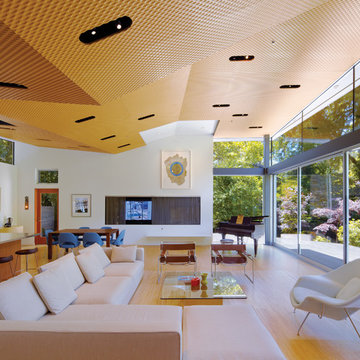
A view of the living room with large telescoping glass doors to the exterior and a custom ceiling with recessed lights.
Mittelgroßes, Offenes Modernes Wohnzimmer mit weißer Wandfarbe, hellem Holzboden und verstecktem TV in San Francisco
Mittelgroßes, Offenes Modernes Wohnzimmer mit weißer Wandfarbe, hellem Holzboden und verstecktem TV in San Francisco

We worked on a complete remodel of this home. We modified the entire floor plan as well as stripped the home down to drywall and wood studs. All finishes are new, including a brand new kitchen that was the previous living room.

Großes, Offenes Klassisches Wohnzimmer mit weißer Wandfarbe, Teppichboden, Kamin, Kaminumrandung aus Holz und TV-Wand in St. Louis

Großes, Offenes Klassisches Wohnzimmer mit grauer Wandfarbe, hellem Holzboden, Kamin, Kaminumrandung aus Stein, TV-Wand und braunem Boden in Salt Lake City
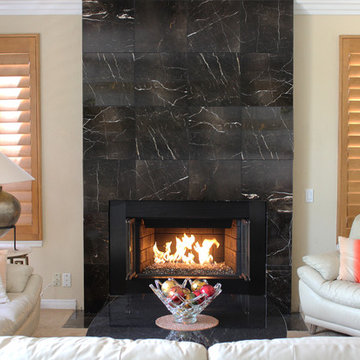
Marble tile fireplace surround.
Marble fireplace hearth.
Custom metal frame.
Mittelgroßes, Offenes Modernes Wohnzimmer mit beiger Wandfarbe, Teppichboden, Kamin und gefliester Kaminumrandung in San Diego
Mittelgroßes, Offenes Modernes Wohnzimmer mit beiger Wandfarbe, Teppichboden, Kamin und gefliester Kaminumrandung in San Diego

Carpet One Floor & Home
Mittelgroßes, Repräsentatives, Offenes Klassisches Wohnzimmer mit beiger Wandfarbe, hellem Holzboden, Kamin, gefliester Kaminumrandung, TV-Wand und grauem Boden in Toronto
Mittelgroßes, Repräsentatives, Offenes Klassisches Wohnzimmer mit beiger Wandfarbe, hellem Holzboden, Kamin, gefliester Kaminumrandung, TV-Wand und grauem Boden in Toronto
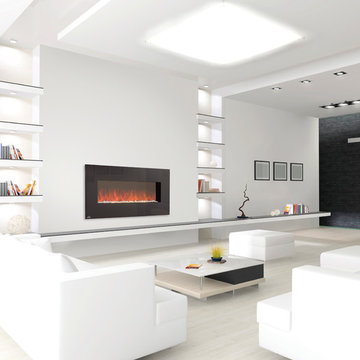
EFL48 Electric Fireplace - Wall mount
[Napoleon]
Großes, Repräsentatives, Fernseherloses, Offenes Modernes Wohnzimmer mit weißer Wandfarbe, gebeiztem Holzboden und Gaskamin in Denver
Großes, Repräsentatives, Fernseherloses, Offenes Modernes Wohnzimmer mit weißer Wandfarbe, gebeiztem Holzboden und Gaskamin in Denver
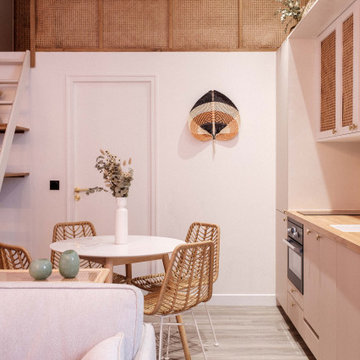
out en longueur et profitant de peu de lumière naturelle, cet appartement de 26m2 nécessitait un rafraichissement lui permettant de dévoiler ses atouts.
Bénéficiant de 3,10m de hauteur sous plafond, la mise en place d’un papier panoramique permettant de lier les espaces s’est rapidement imposée, permettant de surcroit de donner de la profondeur et du relief au décor.
Un espace séjour confortable, une cuisine ouverte tout en douceur et très fonctionnelle, un espace nuit en mezzanine, le combo idéal pour créer un cocon reprenant les codes « bohêmes » avec ses multiples suspensions en rotin & panneaux de cannage naturel ici et là.
Un projet clé en main destiné à la location hôtelière au caractère affirmé.

Création d'ouvertures en sous oeuvre pour décloisonner les espaces de vie.
Nouvelles couleurs et nouvelles matières pour rendre les espaces plus lumineux.

Split-level houses are common in the Greater Seattle area. One of the common challenges with these homes is the open floorplan with misaligned fireplace and stairway railing.
The features we chose to highlight in the living area are the fireplace, floor-to-ceiling window, and fully updated chef's kitchen. Floating furniture and careful placement of the accent colors allowed us to evenly distribute our staging pieces. So we were able to create a cozy lounging area close to the fireplace without blocking any of the home's selling features.

When the homeowners purchased this sprawling 1950’s rambler, the aesthetics would have discouraged all but the most intrepid. The décor was an unfortunate time capsule from the early 70s. And not in the cool way - in the what-were-they-thinking way. When unsightly wall-to-wall carpeting and heavy obtrusive draperies were removed, they discovered the room rested on a slab. Knowing carpet or vinyl was not a desirable option, they selected honed marble. Situated between the formal living room and kitchen, the family room is now a perfect spot for casual lounging in front of the television. The space proffers additional duty for hosting casual meals in front of the fireplace and rowdy game nights. The designer’s inspiration for a room resembling a cozy club came from an English pub located in the countryside of Cotswold. With extreme winters and cold feet, they installed radiant heat under the marble to achieve year 'round warmth. The time-honored, existing millwork was painted the same shade of British racing green adorning the adjacent kitchen's judiciously-chosen details. Reclaimed light fixtures both flanking the walls and suspended from the ceiling are dimmable to add to the room's cozy charms. Floor-to-ceiling windows on either side of the space provide ample natural light to provide relief to the sumptuous color palette. A whimsical collection of art, artifacts and textiles buttress the club atmosphere.
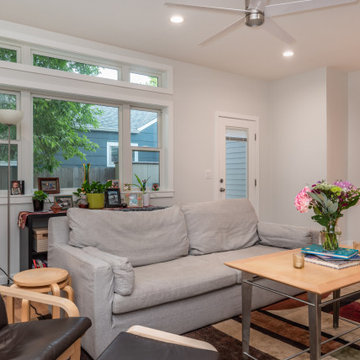
Mittelgroßes, Offenes Landhaus Wohnzimmer mit weißer Wandfarbe, Laminat und braunem Boden in Denver

Mittelgroßes, Repräsentatives, Offenes Maritimes Wohnzimmer mit weißer Wandfarbe, hellem Holzboden, braunem Boden und Holzdielenwänden in Sonstige

Offenes, Mittelgroßes, Fernseherloses Modernes Wohnzimmer ohne Kamin mit Hausbar, grüner Wandfarbe, dunklem Holzboden und braunem Boden in London
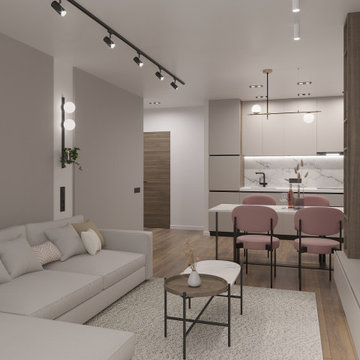
Mittelgroßes, Offenes Modernes Wohnzimmer mit beiger Wandfarbe, Laminat, TV-Wand und braunem Boden in Sankt Petersburg

Dans cette petite maison de la banlieue sud de Paris, construite dans les année 60 mais reflétant un style Le Corbusier bien marqué, nos clients ont souhaité faire une rénovation de la décoration en allant un peu plus loin dans le style. Nous avons créé pour eux cette fresque moderne en gardant les lignes proposées par la bibliothèque en bois existante. Nous avons poursuivit l'oeuvre dans la cage d'escalier afin de créer un unité dans ces espaces ouverts et afin de donner faire renaitre l'ambiance "fifties" d'origine. L'oeuvre a été créé sur maquette numérique, puis une fois les couleurs définies, les tracés puis la peinture ont été réalisé par nos soins après que les murs ait été restaurés par un peintre en bâtiment.
Komfortabele Offene Wohnzimmer Ideen und Design
8
