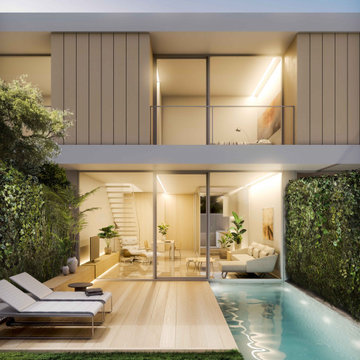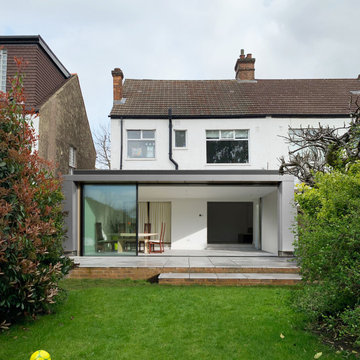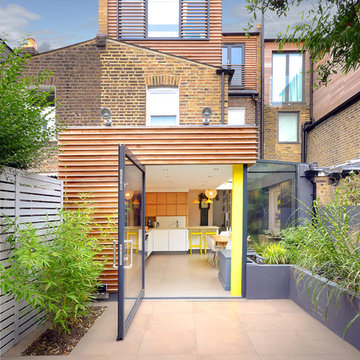Komfortabele Reihenhäuser Ideen und Design
Suche verfeinern:
Budget
Sortieren nach:Heute beliebt
101 – 120 von 1.109 Fotos
1 von 3
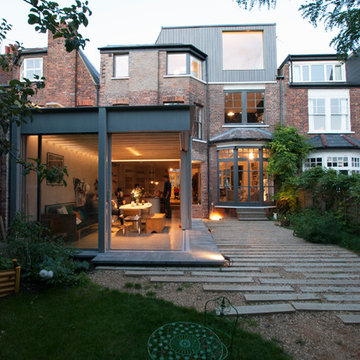
A contemporary rear extension, retrofit and refurbishment to a terrace house. Rear extension is a steel framed garden room with cantilevered roof which forms a porch when sliding doors are opened. Interior of the house is opened up. New rooflight above an atrium within the middle of the house. Large window to the timber clad loft extension looks out over Muswell Hill.
Lyndon Douglas
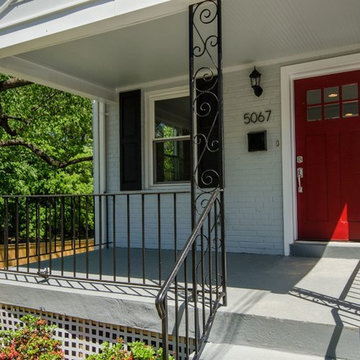
Kleines, Zweistöckiges Eklektisches Reihenhaus mit Backsteinfassade, grauer Fassadenfarbe und Flachdach in Washington, D.C.
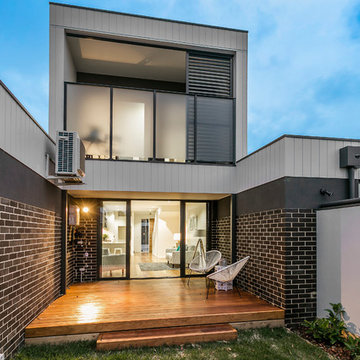
5 town house development.
Kleines, Zweistöckiges Modernes Reihenhaus mit Mix-Fassade, brauner Fassadenfarbe, Flachdach und Blechdach in Melbourne
Kleines, Zweistöckiges Modernes Reihenhaus mit Mix-Fassade, brauner Fassadenfarbe, Flachdach und Blechdach in Melbourne
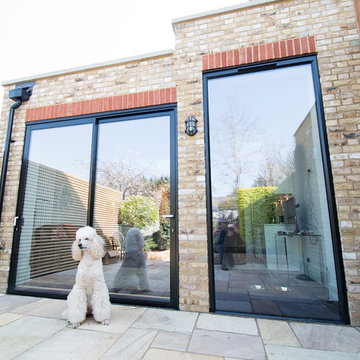
Kleines, Einstöckiges Reihenhaus mit Backsteinfassade, brauner Fassadenfarbe, Flachdach und Misch-Dachdeckung
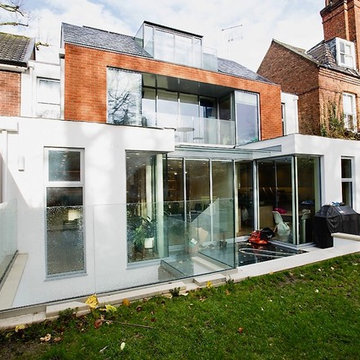
The exterior of this new-build infill house. Below garden level is Basement Patio with glass bridge over to allow for daylight access to the large new basement under the whole house. The exterior materials are a mix of modern and traditional, to satisfy strict planning conditions of Camden Council.
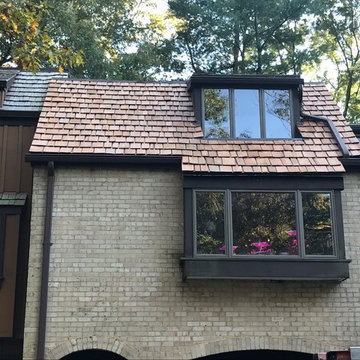
Kleines, Zweistöckiges Reihenhaus mit Backsteinfassade, beiger Fassadenfarbe, Satteldach und Schindeldach in Washington, D.C.
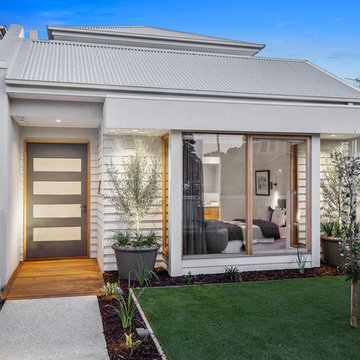
Sam Martin - 4 Walls Media
Mittelgroßes, Zweistöckiges Modernes Reihenhaus mit grauer Fassadenfarbe, Satteldach, Blechdach und Mix-Fassade in Melbourne
Mittelgroßes, Zweistöckiges Modernes Reihenhaus mit grauer Fassadenfarbe, Satteldach, Blechdach und Mix-Fassade in Melbourne
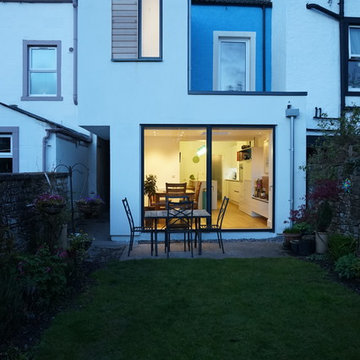
Kleines, Dreistöckiges Modernes Reihenhaus mit Putzfassade, weißer Fassadenfarbe und Flachdach in Sonstige
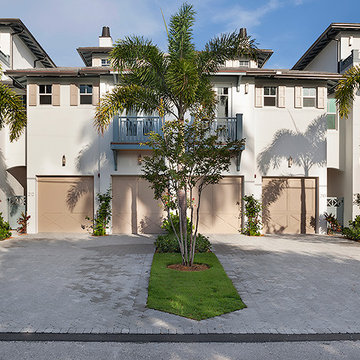
Photography by ibi Designs
Großes, Dreistöckiges Klassisches Reihenhaus mit Putzfassade, weißer Fassadenfarbe und Walmdach in Miami
Großes, Dreistöckiges Klassisches Reihenhaus mit Putzfassade, weißer Fassadenfarbe und Walmdach in Miami
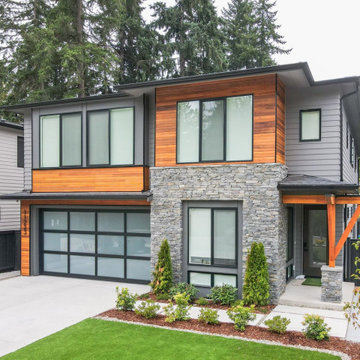
The use of grey and white creates a subtle beauty that's not overwhelmingly traditional. It gives your home a clean and fresh appearance both inside and out! However, if you use too many shaded grays, certain sections will appear dominating and predictable. As a result, we chose to design and include cedar siding to complement the color palette with a strong and brilliant Burnished Amber tint. The front entry accentuated the wood siding, which is surrounded by a uniformly beautiful gray and white palette. The window appeared to be moving onto this light side of the home as well. The overall exterior concept is a modern gray and white home with a burnished amber tone.
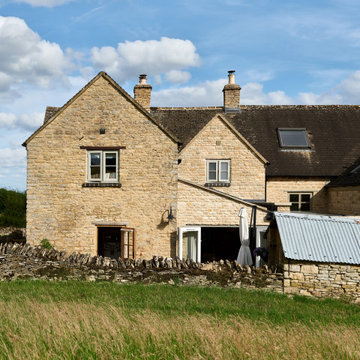
We were commissioned by our clients to design a light and airy open-plan kitchen and dining space with plenty of natural light whilst also capturing the views of the fields at the rear of their property. We not only achieved that but also took our designs a step further to create a beautiful first-floor ensuite bathroom to the master bedroom which our clients love!
Our initial brief was very clear and concise, with our clients having a good understanding of what they wanted to achieve – the removal of the existing conservatory to create an open and light-filled space that then connects on to what was originally a small and dark kitchen. The two-storey and single-storey rear extension with beautiful high ceilings, roof lights, and French doors with side lights on the rear, flood the interior spaces with natural light and allow for a beautiful, expansive feel whilst also affording stunning views over the fields. This new extension allows for an open-plan kitchen/dining space that feels airy and light whilst also maximising the views of the surrounding countryside.
The only change during the concept design was the decision to work in collaboration with the client’s adjoining neighbour to design and build their extensions together allowing a new party wall to be created and the removal of wasted space between the two properties. This allowed them both to gain more room inside both properties and was essentially a win-win for both clients, with the original concept design being kept the same but on a larger footprint to include the new party wall.
The different floor levels between the two properties with their extensions and building on the party wall line in the new wall was a definite challenge. It allowed us only a very small area to work to achieve both of the extensions and the foundations needed to be very deep due to the ground conditions, as advised by Building Control. We overcame this by working in collaboration with the structural engineer to design the foundations and the work of the project manager in managing the team and site efficiently.
We love how large and light-filled the space feels inside, the stunning high ceilings, and the amazing views of the surrounding countryside on the rear of the property. The finishes inside and outside have blended seamlessly with the existing house whilst exposing some original features such as the stone walls, and the connection between the original cottage and the new extension has allowed the property to still retain its character.
There are a number of special features to the design – the light airy high ceilings in the extension, the open plan kitchen and dining space, the connection to the original cottage whilst opening up the rear of the property into the extension via an existing doorway, the views of the beautiful countryside, the hidden nature of the extension allowing the cottage to retain its original character and the high-end materials which allows the new additions to blend in seamlessly.
The property is situated within the AONB (Area of Outstanding Natural Beauty) and our designs were sympathetic to the Cotswold vernacular and character of the existing property, whilst maximising its views of the stunning surrounding countryside.
The works have massively improved our client’s lifestyles and the way they use their home. The previous conservatory was originally used as a dining space however the temperatures inside made it unusable during hot and cold periods and also had the effect of making the kitchen very small and dark, with the existing stone walls blocking out natural light and only a small window to allow for light and ventilation. The original kitchen didn’t feel open, warm, or welcoming for our clients.
The new extension allowed us to break through the existing external stone wall to create a beautiful open-plan kitchen and dining space which is both warm, cosy, and welcoming, but also filled with natural light and affords stunning views of the gardens and fields beyond the property. The space has had a huge impact on our client’s feelings towards their main living areas and created a real showcase entertainment space.
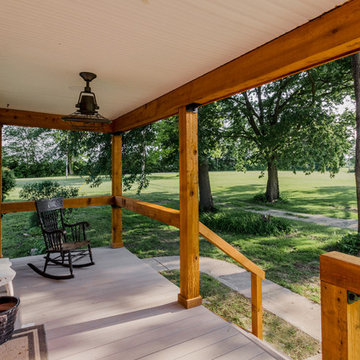
Kleines, Zweistöckiges Landhaus Reihenhaus mit Faserzement-Fassade, grauer Fassadenfarbe, Satteldach und Blechdach in St. Louis
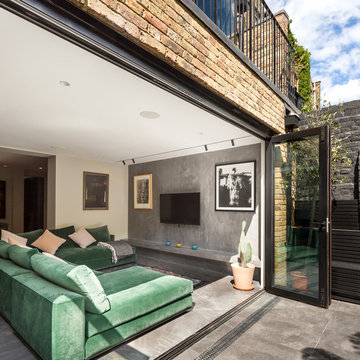
Peter Landers Photography
Großes, Dreistöckiges Modernes Reihenhaus mit Backsteinfassade, gelber Fassadenfarbe, Satteldach und Ziegeldach in London
Großes, Dreistöckiges Modernes Reihenhaus mit Backsteinfassade, gelber Fassadenfarbe, Satteldach und Ziegeldach in London
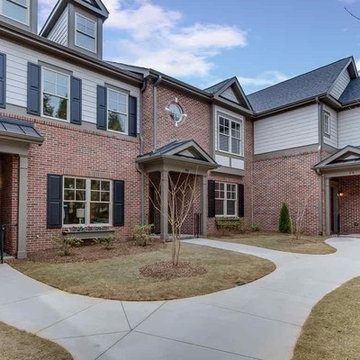
The four units of Phase Two are arranged around a courtyard
Mittelgroßes, Zweistöckiges Klassisches Reihenhaus mit Backsteinfassade, beiger Fassadenfarbe, Satteldach und Schindeldach in Sonstige
Mittelgroßes, Zweistöckiges Klassisches Reihenhaus mit Backsteinfassade, beiger Fassadenfarbe, Satteldach und Schindeldach in Sonstige
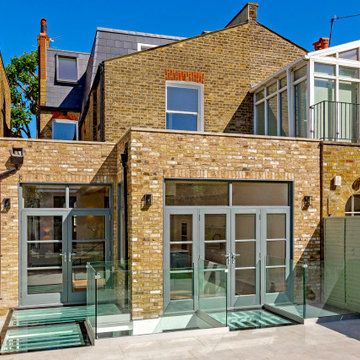
kitchen, kitchen extension, pati
Großes, Zweistöckiges Reihenhaus mit Backsteinfassade, beiger Fassadenfarbe, Flachdach und Misch-Dachdeckung in London
Großes, Zweistöckiges Reihenhaus mit Backsteinfassade, beiger Fassadenfarbe, Flachdach und Misch-Dachdeckung in London
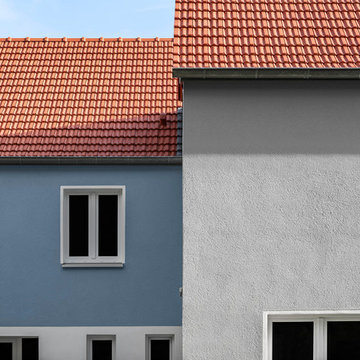
heinewarnecke.com
Mittelgroßes, Zweistöckiges Modernes Reihenhaus mit Putzfassade, Satteldach und Ziegeldach in Sonstige
Mittelgroßes, Zweistöckiges Modernes Reihenhaus mit Putzfassade, Satteldach und Ziegeldach in Sonstige
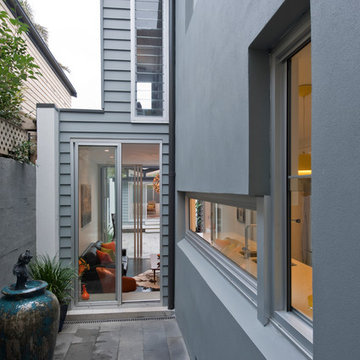
rear addition in conservation area, cladding, louvre windows, metal roof, kitchen,living, courtyard
Rowan Turner Photography
Kleines, Zweistöckiges Modernes Reihenhaus mit grauer Fassadenfarbe und Blechdach in Sydney
Kleines, Zweistöckiges Modernes Reihenhaus mit grauer Fassadenfarbe und Blechdach in Sydney
Komfortabele Reihenhäuser Ideen und Design
6
