Komfortabele Rosa Schlafzimmer Ideen und Design
Suche verfeinern:
Budget
Sortieren nach:Heute beliebt
81 – 100 von 291 Fotos
1 von 3
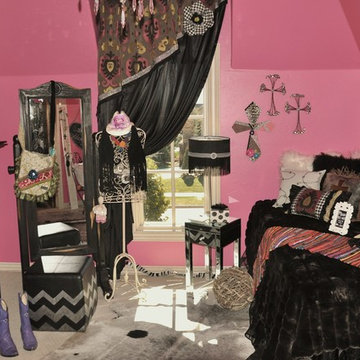
After- Rhinestone Cowgirl
Mittelgroßes Eklektisches Gästezimmer ohne Kamin mit rosa Wandfarbe und Teppichboden in Oklahoma City
Mittelgroßes Eklektisches Gästezimmer ohne Kamin mit rosa Wandfarbe und Teppichboden in Oklahoma City
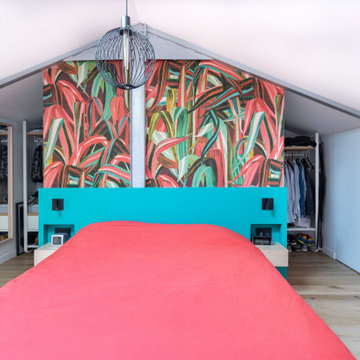
Mittelgroßes Industrial Schlafzimmer im Loft-Style mit grüner Wandfarbe, hellem Holzboden, beigem Boden und Tapetenwänden in Paris
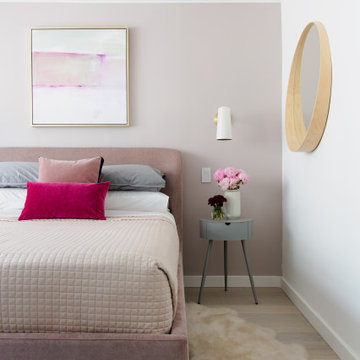
Main Bedroom, bathed in soft pink and grey, with built in dresser storage, curved velvet Headboard
Modernes Schlafzimmer in New York
Modernes Schlafzimmer in New York
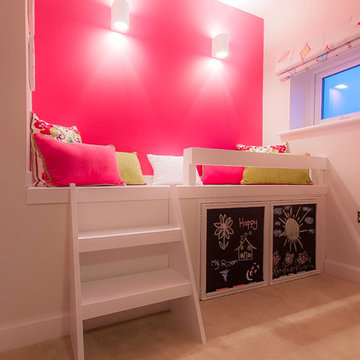
Cranberryhome
Mittelgroßes Modernes Gästezimmer mit rosa Wandfarbe und Teppichboden in Buckinghamshire
Mittelgroßes Modernes Gästezimmer mit rosa Wandfarbe und Teppichboden in Buckinghamshire
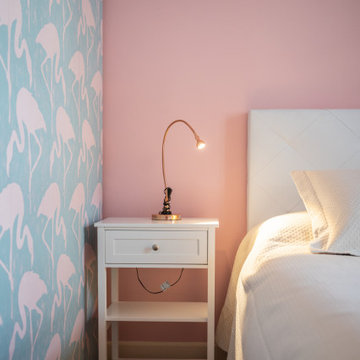
Mittelgroßes Modernes Hauptschlafzimmer mit rosa Wandfarbe, braunem Boden und Tapetenwänden in Mailand
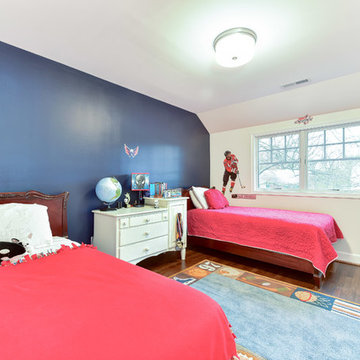
The original home was 1752 square feet. With the major renovation, we added a total of 1669 to the house. A new traditional style kitchen, light wood floors, and high-end finishes have completely transformed this family home.
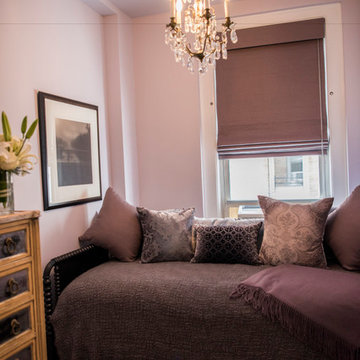
Mittelgroßes Shabby-Chic Hauptschlafzimmer ohne Kamin mit lila Wandfarbe, Teppichboden und buntem Boden in New York
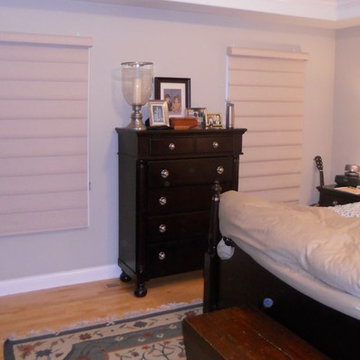
Mittelgroßes Klassisches Hauptschlafzimmer ohne Kamin mit blauer Wandfarbe und hellem Holzboden in Chicago
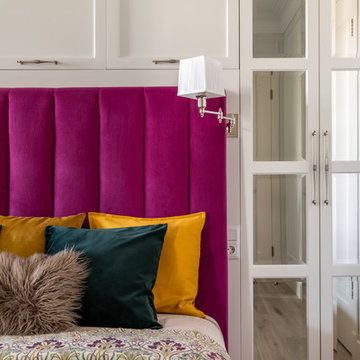
фотограф: Василий Буланов
Mittelgroßes Klassisches Hauptschlafzimmer mit weißer Wandfarbe, Laminat und beigem Boden in Moskau
Mittelgroßes Klassisches Hauptschlafzimmer mit weißer Wandfarbe, Laminat und beigem Boden in Moskau
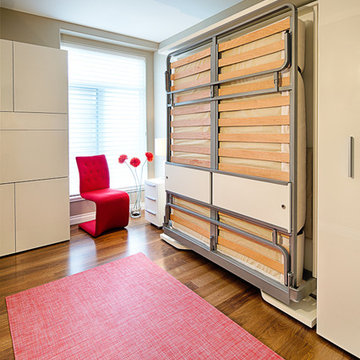
Clei is the manufacturer of the finest wallbed systems available in the world and has been the global leader in transforming furniture design for more than 50 years. Far removed from the traditional "Murphy Bed," Clei provides a comprehensive Living System who's functionality has been so proven over five decades of research and development that we offer a Lifetime Warranty on all of the mechanisms.
Cory Aronec
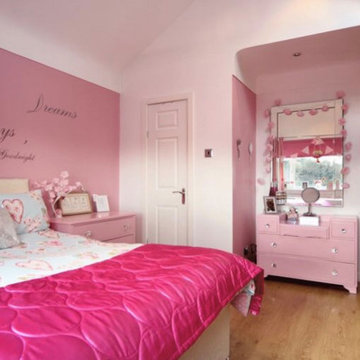
Our clients are a family of four living in a four bedroom substantially sized detached home. Although their property has adequate bedroom space for them and their two children, the layout of the downstairs living space was not functional and it obstructed their everyday life, making entertaining and family gatherings difficult.
Our brief was to maximise the potential of their property to develop much needed quality family space and turn their non functional house into their forever family home.
Concept
The couple aspired to increase the size of the their property to create a modern family home with four generously sized bedrooms and a larger downstairs open plan living space to enhance their family life.
The development of the design for the extension to the family living space intended to emulate the style and character of the adjacent 1970s housing, with particular features being given a contemporary modern twist.
Our Approach
The client’s home is located in a quiet cul-de-sac on a suburban housing estate. Their home nestles into its well-established site, with ample space between the neighbouring properties and has considerable garden space to the rear, allowing the design to take full advantage of the land available.
The levels of the site were perfect for developing a generous amount of floor space as a new extension to the property, with little restrictions to the layout & size of the site.
The size and layout of the site presented the opportunity to substantially extend and reconfigure the family home to create a series of dynamic living spaces oriented towards the large, south-facing garden.
The new family living space provides:
Four generous bedrooms
Master bedroom with en-suite toilet and shower facilities.
Fourth/ guest bedroom with French doors opening onto a first floor balcony.
Large open plan kitchen and family accommodation
Large open plan dining and living area
Snug, cinema or play space
Open plan family space with bi-folding doors that open out onto decked garden space
Light and airy family space, exploiting the south facing rear aspect with the full width bi-fold doors and roof lights in the extended upstairs rooms.
The design of the newly extended family space complements the style & character of the surrounding residential properties with plain windows, doors and brickwork to emulate the general theme of the local area.
Careful design consideration has been given to the neighbouring properties throughout the scheme. The scale and proportions of the newly extended home corresponds well with the adjacent properties.
The new generous family living space to the rear of the property bears no visual impact on the streetscape, yet the design responds to the living patterns of the family providing them with the tailored forever home they dreamed of.
Find out what our clients' say here
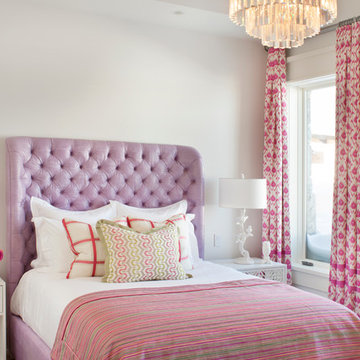
Mittelgroßes Klassisches Hauptschlafzimmer ohne Kamin mit beiger Wandfarbe und braunem Holzboden in Salt Lake City
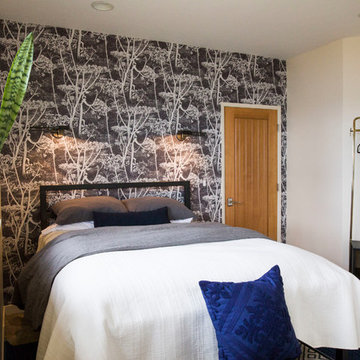
2nd guest bedroom with Cow Parsley print wallpaper. Raw steel bed frame
Kleines Modernes Gästezimmer mit Schieferboden, beigem Boden und grauer Wandfarbe in Sonstige
Kleines Modernes Gästezimmer mit Schieferboden, beigem Boden und grauer Wandfarbe in Sonstige
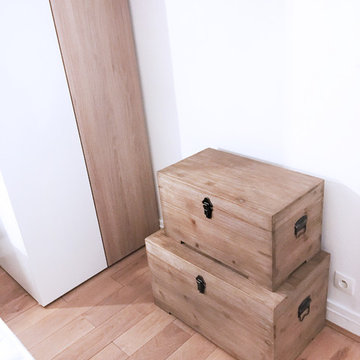
Rénovation et aménagement/décoration d'une chambre.
Kleines Modernes Gästezimmer ohne Kamin mit blauer Wandfarbe, hellem Holzboden und braunem Boden in Paris
Kleines Modernes Gästezimmer ohne Kamin mit blauer Wandfarbe, hellem Holzboden und braunem Boden in Paris
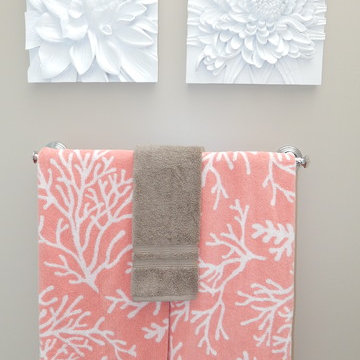
Andrea Sutton, Sutton Place Interior Design
Mittelgroßes Klassisches Gästezimmer ohne Kamin mit grauer Wandfarbe und Teppichboden in Charlotte
Mittelgroßes Klassisches Gästezimmer ohne Kamin mit grauer Wandfarbe und Teppichboden in Charlotte
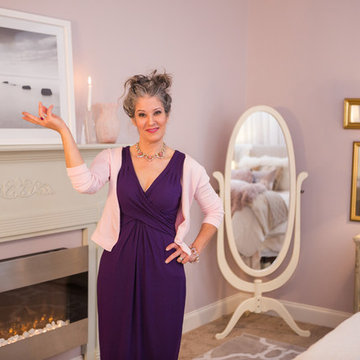
This entire "Mystery Makeover" was installed in 7 hours!
This monochromatic Master Suite Featured in City scope magazine took a good amount of planning and detail work. All of the furnishing had to be refinished, walls, ceiling, doors & trim repainted & of course as promised, as custom of a design as possible which included all custom designed bedding by Dawn D Totty Designs.
Photography by- Daisy Kauffman Moffatt.
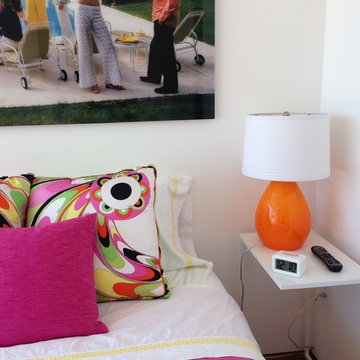
Mittelgroßes Modernes Gästezimmer mit weißer Wandfarbe und dunklem Holzboden in New York
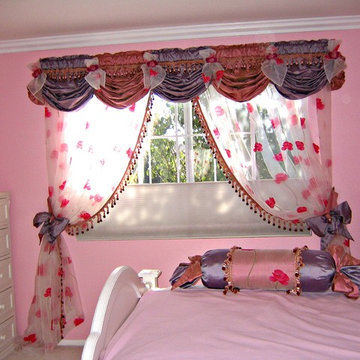
Mittelgroßes Klassisches Schlafzimmer mit rosa Wandfarbe und Teppichboden in Orange County
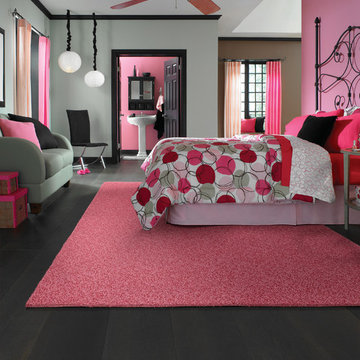
C1 Cutting Edge Showbiz area rug
Modernes Schlafzimmer mit grauer Wandfarbe und dunklem Holzboden in Miami
Modernes Schlafzimmer mit grauer Wandfarbe und dunklem Holzboden in Miami
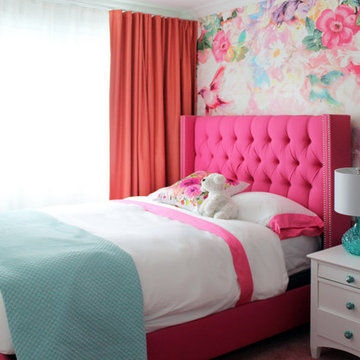
Laura Garner
Kleines Klassisches Schlafzimmer mit weißer Wandfarbe und hellem Holzboden in Sonstige
Kleines Klassisches Schlafzimmer mit weißer Wandfarbe und hellem Holzboden in Sonstige
Komfortabele Rosa Schlafzimmer Ideen und Design
5