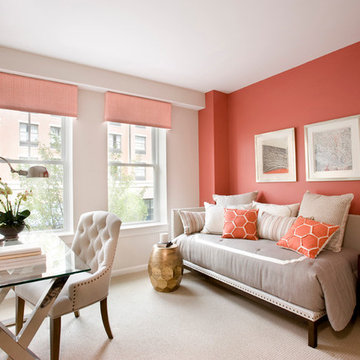Komfortabele Rote Schlafzimmer Ideen und Design
Suche verfeinern:
Budget
Sortieren nach:Heute beliebt
21 – 40 von 679 Fotos
1 von 3
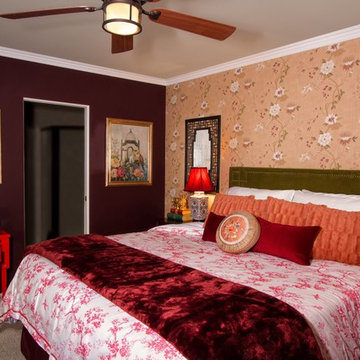
Asian-influenced bedroom
Photos: Mike Gagnon
Mittelgroßes Asiatisches Hauptschlafzimmer ohne Kamin mit Teppichboden in Orange County
Mittelgroßes Asiatisches Hauptschlafzimmer ohne Kamin mit Teppichboden in Orange County
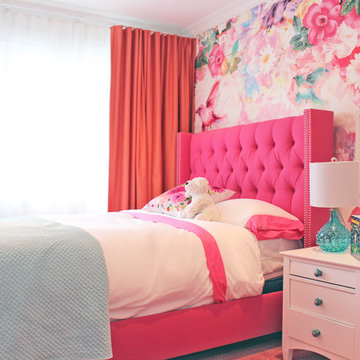
Laura Garner
Kleines Klassisches Schlafzimmer mit weißer Wandfarbe und hellem Holzboden in Sonstige
Kleines Klassisches Schlafzimmer mit weißer Wandfarbe und hellem Holzboden in Sonstige
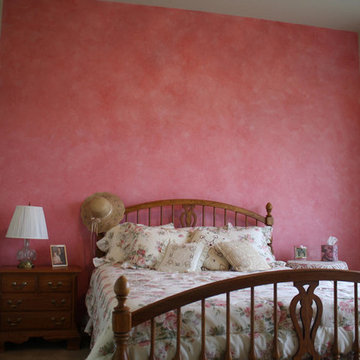
Mittelgroßes Klassisches Gästezimmer ohne Kamin mit roter Wandfarbe und Teppichboden in Denver
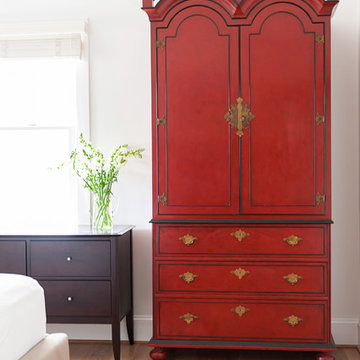
Rashmi Pappu
Mittelgroßes Country Hauptschlafzimmer mit weißer Wandfarbe und hellem Holzboden in Washington, D.C.
Mittelgroßes Country Hauptschlafzimmer mit weißer Wandfarbe und hellem Holzboden in Washington, D.C.
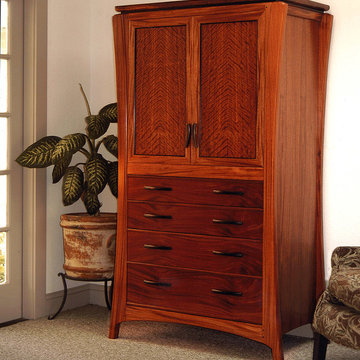
Klassisches Hauptschlafzimmer ohne Kamin mit beiger Wandfarbe, Teppichboden und beigem Boden in San Francisco
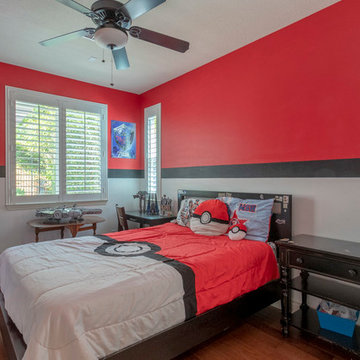
Live La Dolce Vita on Lugano Way. The way life is meant to be. Located in the Mediterranean-inspired Sorrento tract with guard gates, 2 sparkling pools & a private park! This 4 bedroom PLUS Den/optional 5th room home, is happily situated on one of the most desired and private lots. Enjoy preparing meals and entertaining al fresco, with the built-in BBQ, fridge, attached pergola, custom fireglass gas fire pit, built-in seating, charming light post, stamped concrete, & high-end artificial grass. Feel secluded from the world outside, and step into the expansive side yard with romantic courtyard. Tranquil tiered fountain, string lights, and flagstone hardscape await! Cook like a pro in the massive kitchen w/large granite island, sleek finishes, SS appliances, new trash compactor & newer dishwasher. Benefit from an organic flowing floorplan w/abundant natural light, 2 story ceilings, & a refreshing connection between the interior/exterior spaces. 3 bedrooms up and 2 rooms down. Enjoy treetop & hillside views from the sumptuously sized Master suite! Additional Upgrades: Dual pane windows, plantation shutters, newer wood flooring throughout downstairs, upgraded newer carpets upstairs, newer 6'' baseboards & Crown, built-in speakers, newer designer paint, can lights, and more! Life is sweeter when simplified.
Maddox Photography
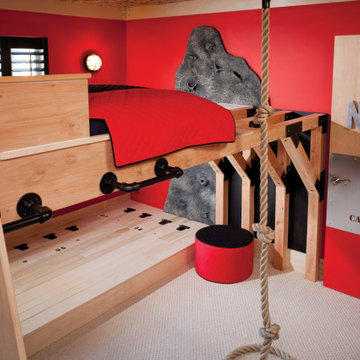
THEME The main theme for this room is an active, physical and personalized experience for a growing boy. This was achieved with the use of bold colors, creative inclusion of personal favorites and the use of industrial materials. FOCUS The main focus of the room is the 12 foot long x 4 foot high elevated bed. The bed is the focal point of the room and leaves ample space for activity within the room beneath. A secondary focus of the room is the desk, positioned in a private corner of the room outfitted with custom lighting and suspended desktop designed to support growing technical needs and school assignments. STORAGE A large floor armoire was built at the far die of the room between the bed and wall.. The armoire was built with 8 separate storage units that are approximately 12”x24” by 8” deep. These enclosed storage spaces are convenient for anything a growing boy may need to put away and convenient enough to make cleaning up easy for him. The floor is built to support the chair and desk built into the far corner of the room. GROWTH The room was designed for active ages 8 to 18. There are three ways to enter the bed, climb the knotted rope, custom rock wall, or pipe monkey bars up the wall and along the ceiling. The ladder was included only for parents. While these are the intended ways to enter the bed, they are also a convenient safety system to prevent younger siblings from getting into his private things. SAFETY This room was designed for an older child but safety is still a critical element and every detail in the room was reviewed for safety. The raised bed includes extra long and higher side boards ensuring that any rolling in bed is kept safe. The decking was sanded and edges cleaned to prevent any potential splintering. Power outlets are covered using exterior industrial outlets for the switches and plugs, which also looks really cool.
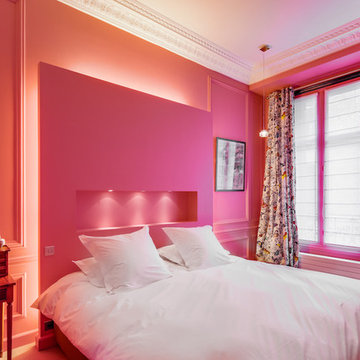
Nouvelle chambre principale avec création d'un dressing.
Tête de lit maçonnée avec niche et gorge lumineuse.
Récupération des boiseries murales et des moulures au plafond.
Moquette grise au sol.
PHOTO: Harold Asencio

Fiona Arnott Walker
Mittelgroßes Stilmix Gästezimmer mit blauer Wandfarbe, Kamin und Kaminumrandung aus Metall in London
Mittelgroßes Stilmix Gästezimmer mit blauer Wandfarbe, Kamin und Kaminumrandung aus Metall in London

Wall Colour | Grasscloth, Claybrook
Ceiling Colour | Sweeney Brown, Claybrook
Accessories | www.iamnomad.co.uk
Großes Stilmix Hauptschlafzimmer mit braunem Holzboden und braunem Boden in Glasgow
Großes Stilmix Hauptschlafzimmer mit braunem Holzboden und braunem Boden in Glasgow
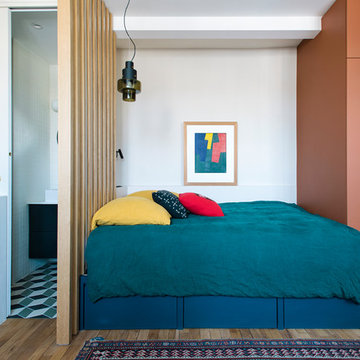
Crédit photo : Patrick Sordoillet
Kleines Eklektisches Schlafzimmer mit weißer Wandfarbe und hellem Holzboden in Paris
Kleines Eklektisches Schlafzimmer mit weißer Wandfarbe und hellem Holzboden in Paris
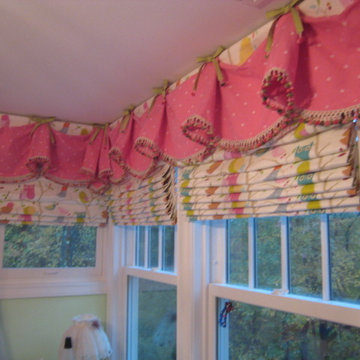
Mittelgroßes Stilmix Gästezimmer mit rosa Wandfarbe und dunklem Holzboden in New York
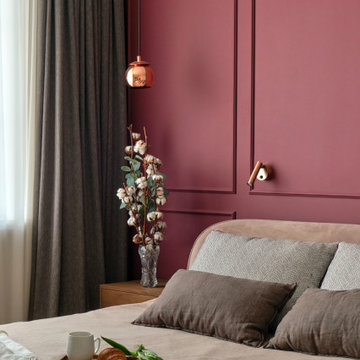
Дизайн спальни имеет некоторые различия с общим стилем квартиры. Но главное осталось неизменным – акцентная стена, натуральные материалы, фактура кирпича. Здесь вновь воплотилась мечта хозяина – «рамочки на стене». Молдинги делят стену на несколько участков, декорируют ее без использования картин над кроватью, ведь многие люди не любят, когда что-то висит у них над головой. Убранство кровати из натурального льна и дубовые прикроватные тумбы нейтрализуют классическую стену, напоминая об аутентичности интерьера.
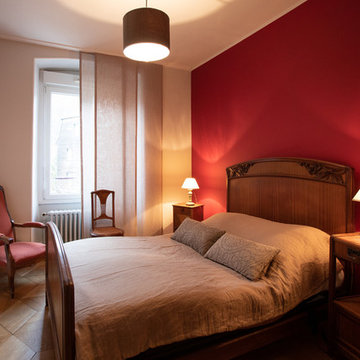
4 jeudis/sublissimmo
Mittelgroßes Klassisches Hauptschlafzimmer ohne Kamin mit roter Wandfarbe, braunem Holzboden und braunem Boden in Straßburg
Mittelgroßes Klassisches Hauptschlafzimmer ohne Kamin mit roter Wandfarbe, braunem Holzboden und braunem Boden in Straßburg
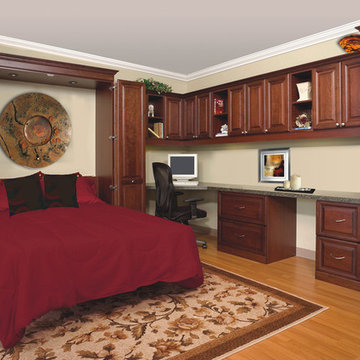
Mittelgroßes Klassisches Gästezimmer ohne Kamin mit beiger Wandfarbe, braunem Holzboden und braunem Boden in Jacksonville
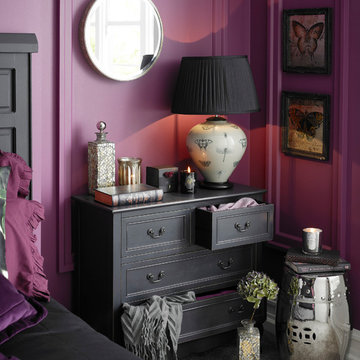
The moody bedroom is deeply relaxing, with deep purple walls, black bedroom furniture and hits of metallics that pick up the light. A feminine feel is achieved by layering textures and arrangement of metallic trinket boxes.
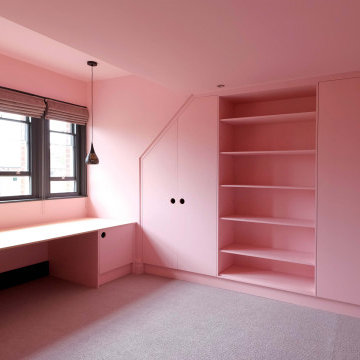
Confetti by The Little Greene Paint Company has been used to colour drench this bedroom and home working space - Featuring a built-in desk with storage as well as a built-in wardrobe to fit the client's space perfectly, this project has been a great success and has resulted in an extremely happy client.
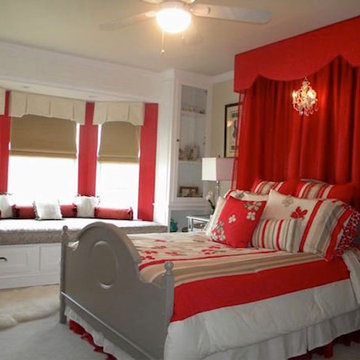
A gorgeous custom designed bed canopy is the perfect focal point to this tween girl's bedroom. The furniture was a pale pink originally, which I had painted a deep neutral. Bedding from Bed Bath & Beyond added the spark of fun and was used as the color palette.
A large custom designed window seat with flanking bookcases dressed up with a custom cushion and accent pillows took a dead space and turned it into a much needed hang-out spot. Drawers were added for additional storage.
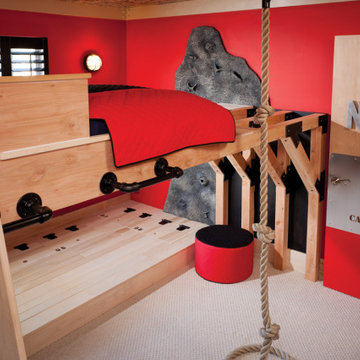
THEME The main theme for this room is an active, physical and personalized experience for a growing boy. This was achieved with the use of bold colors, creative inclusion of personal favorites and the use of industrial materials. FOCUS The main focus of the room is the 12 foot long x 4 foot high elevated bed. The bed is the focal point of the room and leaves ample space for activity within the room beneath. A secondary focus of the room is the desk, positioned in a private corner of the room outfitted with custom lighting and suspended desktop designed to support growing technical needs and school assignments. STORAGE A large floor armoire was built at the far die of the room between the bed and wall.. The armoire was built with 8 separate storage units that are approximately 12”x24” by 8” deep. These enclosed storage spaces are convenient for anything a growing boy may need to put away and convenient enough to make cleaning up easy for him. The floor is built to support the chair and desk built into the far corner of the room. GROWTH The room was designed for active ages 8 to 18. There are three ways to enter the bed, climb the knotted rope, custom rock wall, or pipe monkey bars up the wall and along the ceiling. The ladder was included only for parents. While these are the intended ways to enter the bed, they are also a convenient safety system to prevent younger siblings from getting into his private things. SAFETY This room was designed for an older child but safety is still a critical element and every detail in the room was reviewed for safety. The raised bed includes extra long and higher side boards ensuring that any rolling in bed is kept safe. The decking was sanded and edges cleaned to prevent any potential splintering. Power outlets are covered using exterior industrial outlets for the switches and plugs, which also looks really cool.
Komfortabele Rote Schlafzimmer Ideen und Design
2
