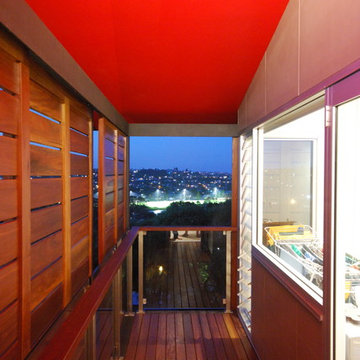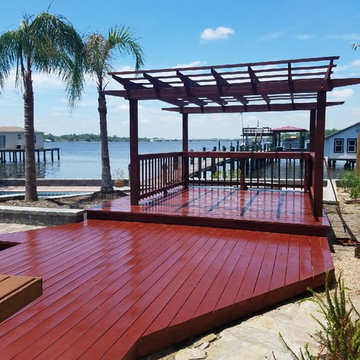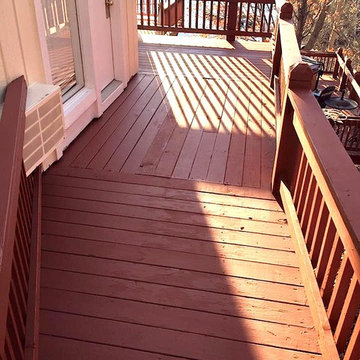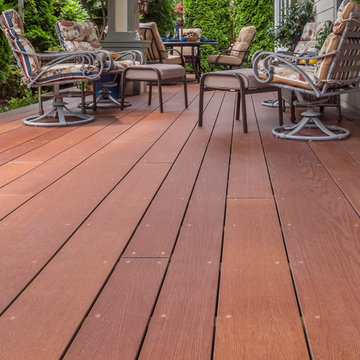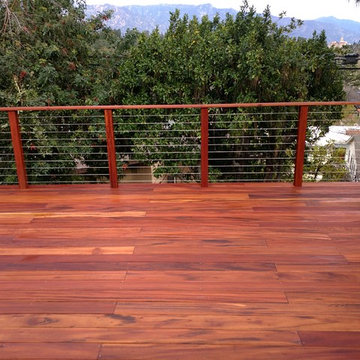Komfortabele Rote Terrassen Ideen und Design
Suche verfeinern:
Budget
Sortieren nach:Heute beliebt
1 – 20 von 101 Fotos
1 von 3
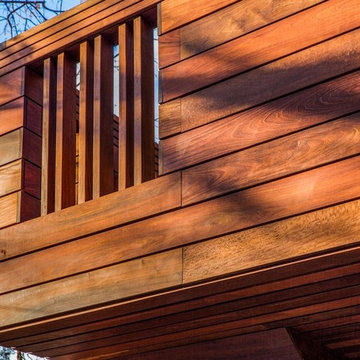
Photo: Lars Paronen
This upper deck was designed as part of a complete outdoor renovation for a space-challenged backyard in Toronto. Shown: corner detail of a window that visually connects the upper deck to the outdoor room below.
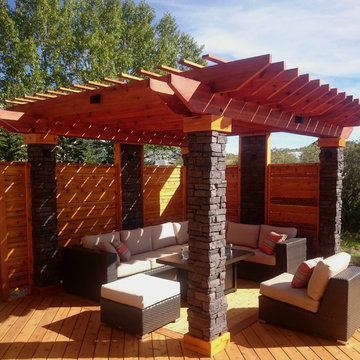
Joshua H.
Mittelgroße Moderne Pergola Terrasse hinter dem Haus mit Feuerstelle in Calgary
Mittelgroße Moderne Pergola Terrasse hinter dem Haus mit Feuerstelle in Calgary
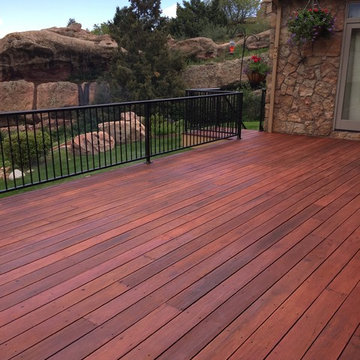
Robert Wolfe
Mittelgroße, Unbedeckte Klassische Terrasse hinter dem Haus in Denver
Mittelgroße, Unbedeckte Klassische Terrasse hinter dem Haus in Denver
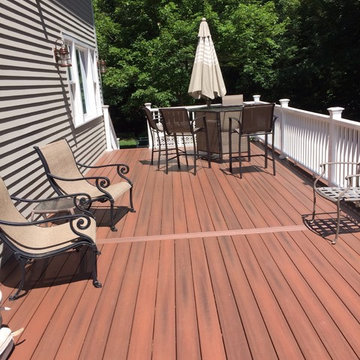
Mittelgroße, Unbedeckte Klassische Terrasse hinter dem Haus in Boston
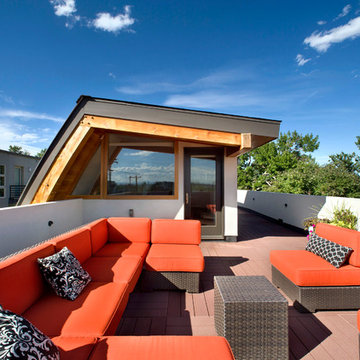
Photography by Raul Garcia
Project by Studio H:T principal in charge Brad Tomecek (now with Tomecek Studio Architecture). This urban infill project juxtaposes a tall, slender curved circulation space against a rectangular living space. The tall curved metal wall was a result of bulk plane restrictions and the need to provide privacy from the public decks of the adjacent three story triplex. This element becomes the focus of the residence both visually and experientially. It acts as sun catcher that brings light down through the house from morning until early afternoon. At night it becomes a glowing, welcoming sail for visitors.
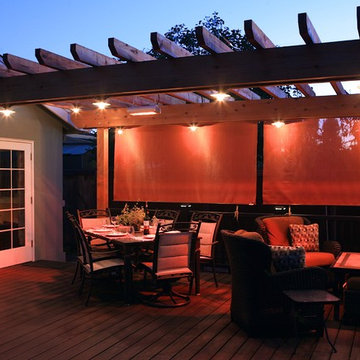
Outdoor dining and lounging area - redwood trellis and trex deck.
Mittelgroße Moderne Terrasse hinter dem Haus mit Outdoor-Küche in Sonstige
Mittelgroße Moderne Terrasse hinter dem Haus mit Outdoor-Küche in Sonstige
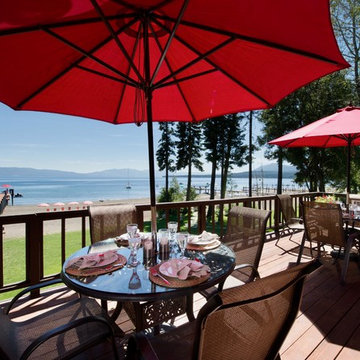
Jon M Photography
Kleine, Unbedeckte Rustikale Terrasse hinter dem Haus mit Steg in San Francisco
Kleine, Unbedeckte Rustikale Terrasse hinter dem Haus mit Steg in San Francisco
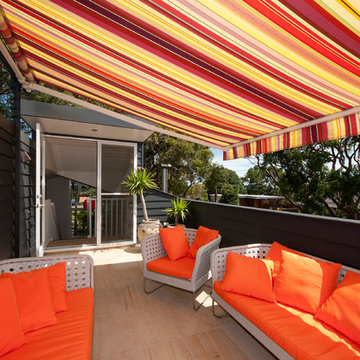
Tim Mooney
Mittelgroße Moderne Dachterrasse im Dach mit Markisen in Sydney
Mittelgroße Moderne Dachterrasse im Dach mit Markisen in Sydney

The deck functions as an additional ‘outdoor room’, extending the living areas out into this beautiful Canberra garden. We designed the deck around existing deciduous trees, maintaining the canopy and protecting the windows and deck from hot summer sun.
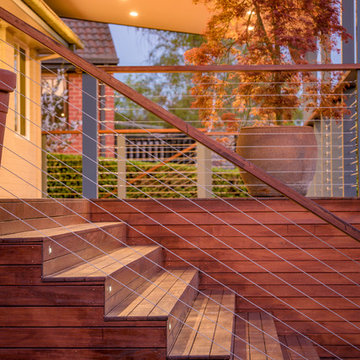
This project features a merbau deck, stairs & handrail with stainless steel wire infill. The pergola has been pitched off the external frame of the house using a Colorbond roof. The ceiling has been sheeted in Aquacheck gyprock with LED downlights.
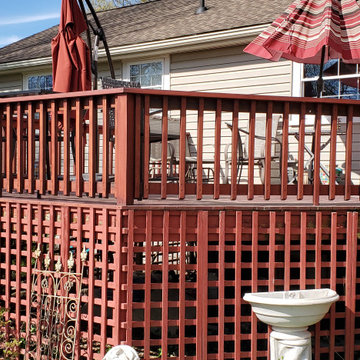
This is a before picture of this deck refurbish project. HFDH removed all Lattice, Railing and deck deck boards.
Große, Unbedeckte Moderne Terrasse hinter dem Haus, im Erdgeschoss mit Verkleidung und Stahlgeländer in Sonstige
Große, Unbedeckte Moderne Terrasse hinter dem Haus, im Erdgeschoss mit Verkleidung und Stahlgeländer in Sonstige
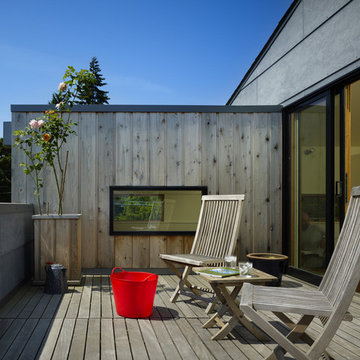
The modern Roof Deck designed by chadbourne + doss architects takes advantage of water views.
Photo by Benjamin Benschneider
Kleine, Unbedeckte Moderne Dachterrasse in der 1. Etage mit Kübelpflanzen in Seattle
Kleine, Unbedeckte Moderne Dachterrasse in der 1. Etage mit Kübelpflanzen in Seattle
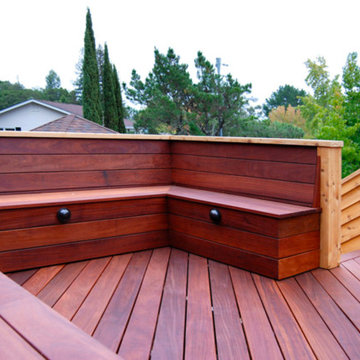
San Rafael
Overview: This garden project began with the demolition of an existing pool and decks cantilevered over a hillside. The garden was originally a Japanese-themed garden retreat and free-form shaped pool. While the client wanted to update and replace many elements, they sought to keep the free-form characteristics of the existing design and repurpose existing materials. BK Landscape Design created a new garden with revetment walls and steps to a succulent garden with salvaged boulders from the pool and pool coping. We built a colored concrete path to access a new wood trellis constructed on the center-line view from the master bedroom. A combination of Bay friendly, native and evergreen plantings were chosen for the planting palette. The overhaul of the yard included low-voltage lighting and minimal drainage. A new wood deck replaced the existing one at the entrance as well as a deck off of the master bedroom that was also constructed from repurposed materials. The style mimics the architectural detail of the mansard roof and simple horizontal wood siding of the house. After removing a juniper (as required by the San Rafael Fire Department within the Wildland-Urban interface) we designed and developed a full front-yard planting plan. All plants are Bay-Friendly, native, and irrigated with a more efficient in-line drip irrigation system to minimize water use. Low-voltage lighting and minimal drainage were also part of the overhaul of the front yard redesign.
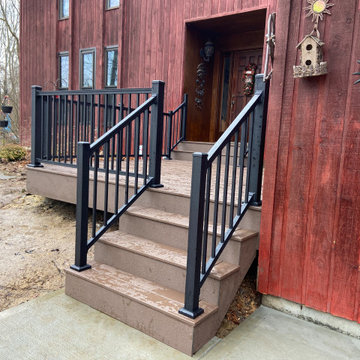
Replaced an aged wooden porch and wooden walkway by creating a larger gathering space at the front entrance of this home.
Mittelgroße, Unbedeckte Klassische Terrasse im Erdgeschoss mit Stahlgeländer in Cincinnati
Mittelgroße, Unbedeckte Klassische Terrasse im Erdgeschoss mit Stahlgeländer in Cincinnati
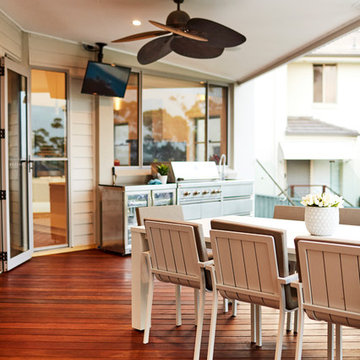
spotted gum decking with concealed fixings
Mittelgroße, Überdachte Terrasse hinter dem Haus mit Outdoor-Küche in Sydney
Mittelgroße, Überdachte Terrasse hinter dem Haus mit Outdoor-Küche in Sydney
Komfortabele Rote Terrassen Ideen und Design
1
