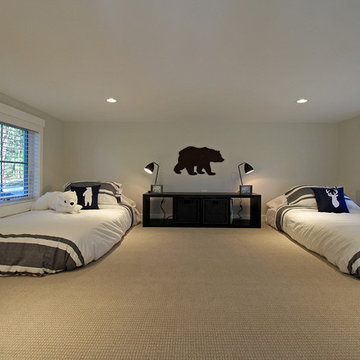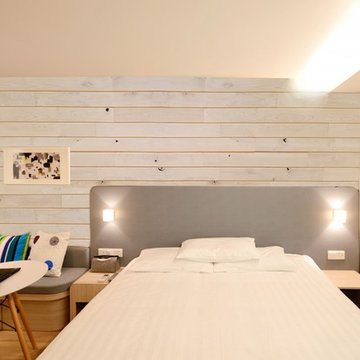Komfortabele Rustikale Schlafzimmer Ideen und Design
Suche verfeinern:
Budget
Sortieren nach:Heute beliebt
81 – 100 von 3.689 Fotos
1 von 3
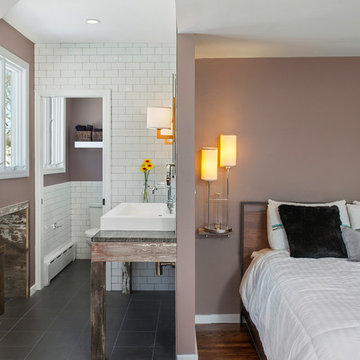
Photos by John Porcheddu
Mittelgroßes Rustikales Hauptschlafzimmer ohne Kamin mit beiger Wandfarbe und braunem Holzboden in New York
Mittelgroßes Rustikales Hauptschlafzimmer ohne Kamin mit beiger Wandfarbe und braunem Holzboden in New York
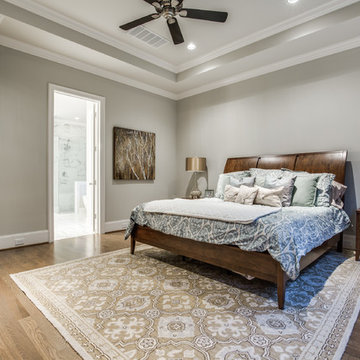
master bedroom, crown moulding, coved ceiling, large picture windows exposed to back yard.
Mittelgroßes Rustikales Hauptschlafzimmer ohne Kamin mit grauer Wandfarbe, hellem Holzboden und braunem Boden in Houston
Mittelgroßes Rustikales Hauptschlafzimmer ohne Kamin mit grauer Wandfarbe, hellem Holzboden und braunem Boden in Houston
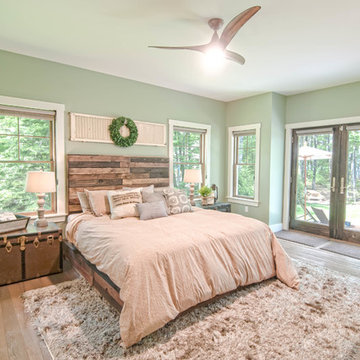
The spacing of the windows was just shy of fitting the California king bed we wanted in the Master Bedroom, so we had Rowe Station Woodworks in New Gloucester build a custom pallet headboard and frame to perfectly fit the space. We hired the incredible owners of My Sister's Garage in Windham to decorate the space with some fun vintage and re-purposed salvage elements for an awesome mix of old and new.
Floors: Castle Combe Hardwood in Corsham
Windows: Anderson 400 series with pine casings stained in minwax jacobean
Paint Color: Salisbury Green by Benjamin Moore
Trim: White Dove by Benjamin Moore
Window Shades: Hunter Douglass
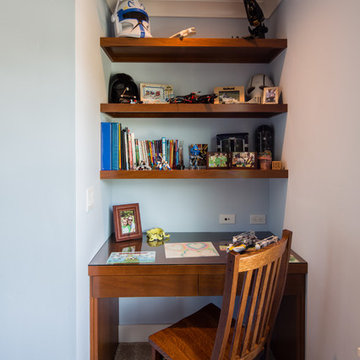
Photographer: Tyler Chartier
Mittelgroßes Rustikales Schlafzimmer mit blauer Wandfarbe und Teppichboden in San Francisco
Mittelgroßes Rustikales Schlafzimmer mit blauer Wandfarbe und Teppichboden in San Francisco
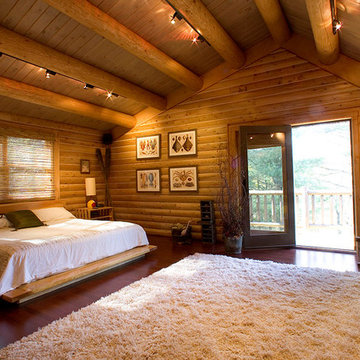
home by Katahdin Cedar Log Homes
Großes Uriges Hauptschlafzimmer mit grauer Wandfarbe und dunklem Holzboden in Boston
Großes Uriges Hauptschlafzimmer mit grauer Wandfarbe und dunklem Holzboden in Boston
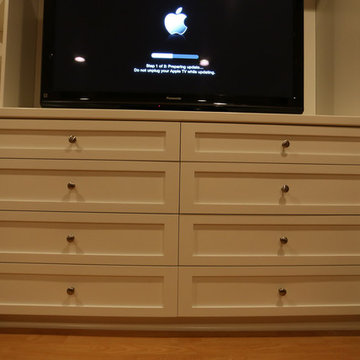
Main Unit:
This Custom Wall unit utilizes space with features including Drawer Banks storing media: dvd / cd - below television finished opening, Enclosed cabinetry above, Concealed Custom Closet to right in tall base cabinet, corner cabinet to left for everyday articles - wallet, keys, remote controls.
Side wall Unit:
Functions as Enclosed storage with upper cabinetry storing folded items, jewelry drawers and base cabinetry.
Advanced Design to Finish
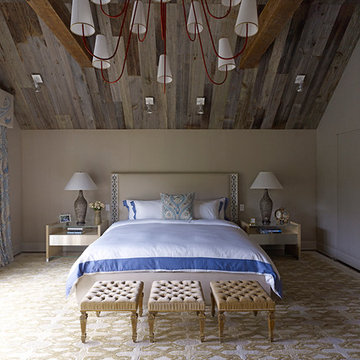
Mittelgroßes Rustikales Hauptschlafzimmer mit weißer Wandfarbe und Teppichboden in New York
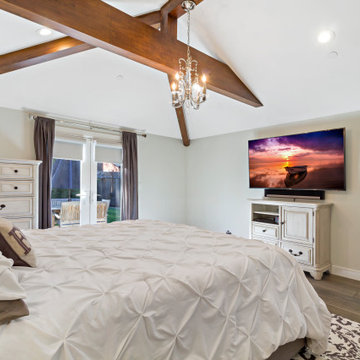
New Master Bedroom addition with hand carved exposed beams.
Mittelgroßes Uriges Hauptschlafzimmer mit grauer Wandfarbe, dunklem Holzboden, braunem Boden und gewölbter Decke in San Francisco
Mittelgroßes Uriges Hauptschlafzimmer mit grauer Wandfarbe, dunklem Holzboden, braunem Boden und gewölbter Decke in San Francisco
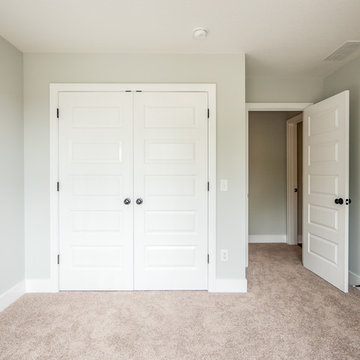
This bedroom had a space that built out over the foyer and created a space for this built in seat. Using a car siding detail enameled on site. Built by Matt Lancia Signature Homes Fort Wayne, IN
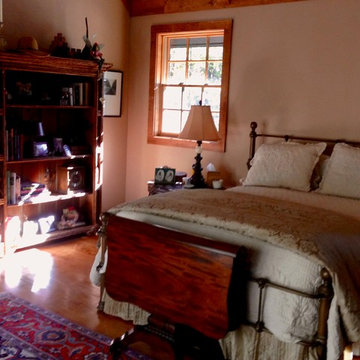
Kleines Rustikales Hauptschlafzimmer ohne Kamin mit beiger Wandfarbe und braunem Holzboden in Little Rock
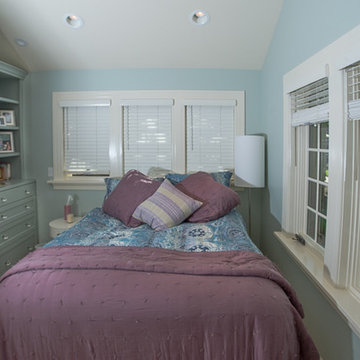
Kleines Uriges Hauptschlafzimmer ohne Kamin mit blauer Wandfarbe und braunem Holzboden in Portland
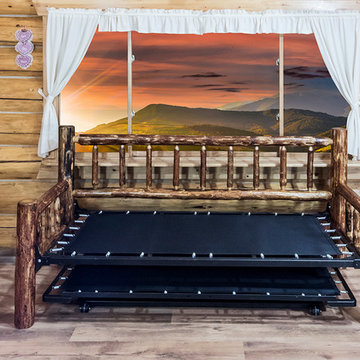
Glacier Country Collection Day Bed w/ Pop Up Trundle.
Rustikales Schlafzimmer in Seattle
Rustikales Schlafzimmer in Seattle
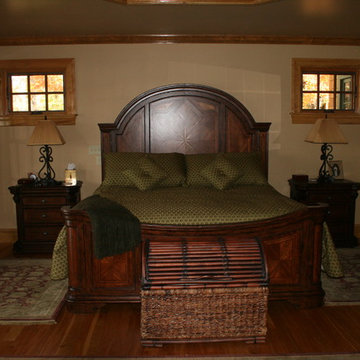
Großes Uriges Hauptschlafzimmer ohne Kamin mit beiger Wandfarbe und braunem Holzboden in Boston
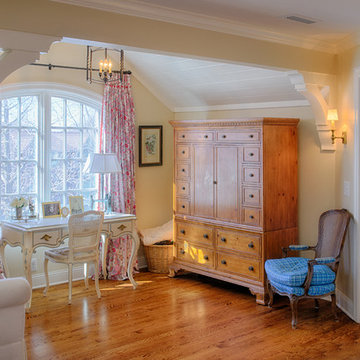
Woodcraft Design Build Inc.
Mittelgroßes Uriges Hauptschlafzimmer mit beiger Wandfarbe und braunem Holzboden in Minneapolis
Mittelgroßes Uriges Hauptschlafzimmer mit beiger Wandfarbe und braunem Holzboden in Minneapolis
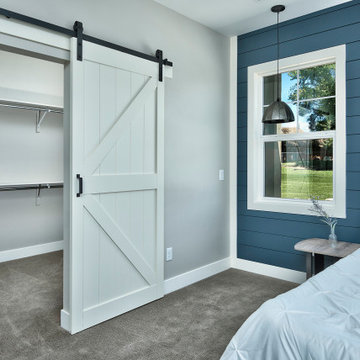
Mittelgroßes Uriges Hauptschlafzimmer mit grauer Wandfarbe, Teppichboden, grauem Boden und Wandpaneelen in Sonstige
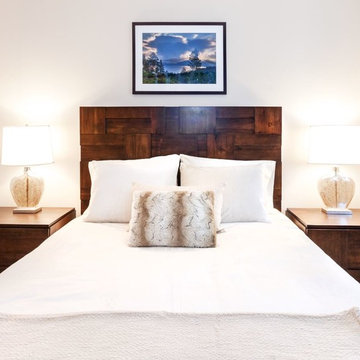
Vacation Rental Living Room
Photograph by Hazeltine Photography.
This was a fun, collaborative effort with our clients. Coming from the Bay area, our clients spend a lot of time in Tahoe and therefore purchased a vacation home within close proximity to Heavenly Mountain. Their intention was to utilize the three-bedroom, three-bathroom, single-family home as a vacation rental but also as a part-time, second home for themselves. Being a vacation rental, budget was a top priority. We worked within our clients’ parameters to create a mountain modern space with the ability to sleep 10, while maintaining durability, functionality and beauty. We’re all thrilled with the result.
Talie Jane Interiors is a full-service, luxury interior design firm specializing in sophisticated environments.
Founder and interior designer, Talie Jane, is well known for her ability to collaborate with clients. She creates highly individualized spaces, reflective of individual tastes and lifestyles. Talie's design approach is simple. She believes that, "every space should tell a story in an artistic and beautiful way while reflecting the personalities and design needs of our clients."
At Talie Jane Interiors, we listen, understand our clients and deliver within budget to provide beautiful, comfortable spaces. By utilizing an analytical and artistic approach, we offer creative solutions to design challenges.
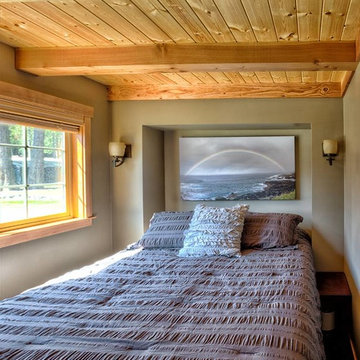
Diane Padys Photography
Kleines Uriges Hauptschlafzimmer ohne Kamin mit grauer Wandfarbe und braunem Holzboden in Seattle
Kleines Uriges Hauptschlafzimmer ohne Kamin mit grauer Wandfarbe und braunem Holzboden in Seattle
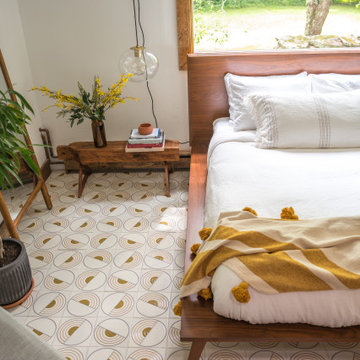
Using our handpainted floor tile showcasing an array of neutral glazes makes for a well-rounded, luxurious bedroom.
DESIGN
Danielle & Ely Franko
PHOTOS
Danielle & Ely Franko
Tile SHown: Aerial in Custom Motif (using Feldspar, Milky Way, and Mustard Seed Glazes)
Komfortabele Rustikale Schlafzimmer Ideen und Design
5
