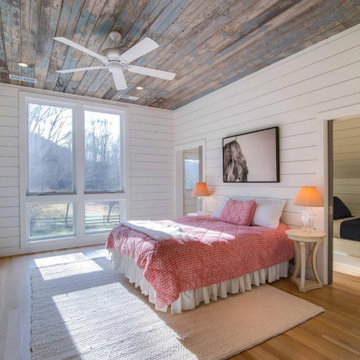Komfortabele Schlafzimmer mit hellem Holzboden Ideen und Design
Suche verfeinern:
Budget
Sortieren nach:Heute beliebt
61 – 80 von 12.762 Fotos
1 von 3
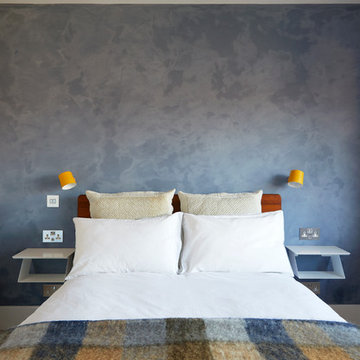
Anna Stathaki
Kleines Modernes Hauptschlafzimmer ohne Kamin mit blauer Wandfarbe, hellem Holzboden und beigem Boden in London
Kleines Modernes Hauptschlafzimmer ohne Kamin mit blauer Wandfarbe, hellem Holzboden und beigem Boden in London
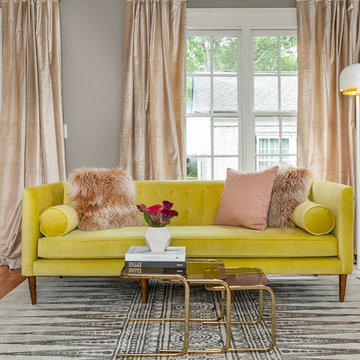
Großes Retro Hauptschlafzimmer ohne Kamin mit grauer Wandfarbe und hellem Holzboden in Los Angeles
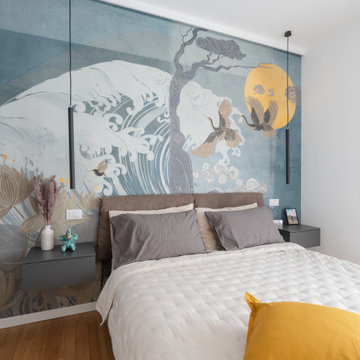
Camera da letto con carta da parati molto particolare. Il soggetto ricorda vagamente i dipinti giapponesi: l’impeto dell' onda del mare con uccelli che volano accanto ad un sole luminoso. Il letto in tesuto in tinta con la carta. L’illuminazione di questa camera è a faretti nella parte centrale e puntuale sulla parete del letto con luci a comodino a sospensione.
Foto di Simone Marulli
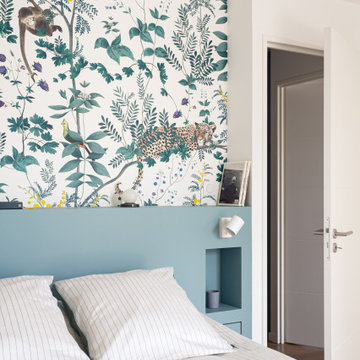
La teinte Selvedge @ Farrow&Ball de la tête de lit, réalisée sur mesure, est réhaussée par le décor panoramique et exotique du papier peint « Wild story » des Dominotiers.
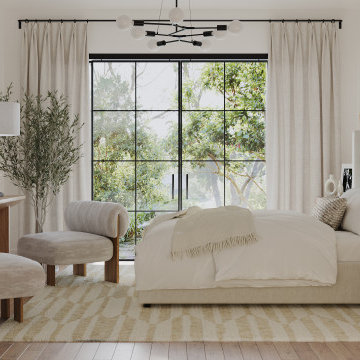
Modern primary bedroom design with minimalist and coastal accents.
Mittelgroßes Modernes Hauptschlafzimmer mit weißer Wandfarbe, hellem Holzboden und braunem Boden in Houston
Mittelgroßes Modernes Hauptschlafzimmer mit weißer Wandfarbe, hellem Holzboden und braunem Boden in Houston
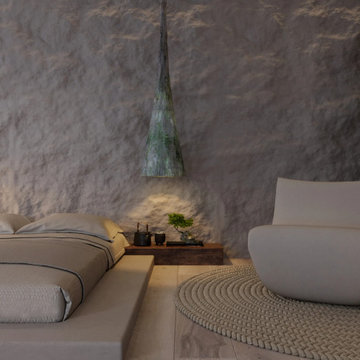
The owner travels a lot, especially because she loves Thailand and Sri Lanka. These countries tend to mix modernity with traditions, and we did the same in the interior. Despite quite natural and rustic feels, the apartment is equipped with hi-tech amenities that guarantee a comfortable life. It’s like a bungalow made of wood, clay, linen and all-natural. Handmade light is an important part of every MAKHNO Studio project. Wabi Sabi searches for simplicity and harmony with nature.
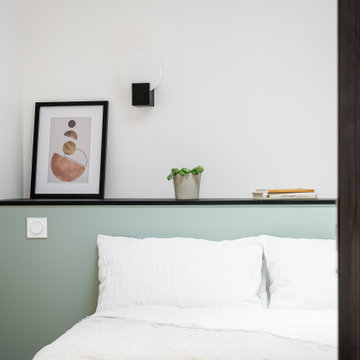
Verrière en acier noir séparant la chambre du salon
Poutre apparente conservée
Kleines Industrial Schlafzimmer mit weißer Wandfarbe und hellem Holzboden in Bordeaux
Kleines Industrial Schlafzimmer mit weißer Wandfarbe und hellem Holzboden in Bordeaux
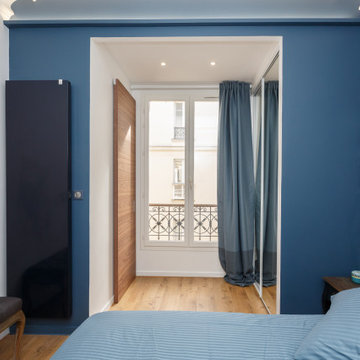
Chambre éclatée en 2 espaces distincts: coin nuit à dominante de bleus et dressing miroir qui donne accès à la salle d'eau par une porte coulissante.
Radiateur Irsaap extra-plat à la couleur de la chambre.
Panneau de papier peint XXL en guise de tête de lit.
La nouvelle implantation a permis la présence d'un lit de 160cm et de chevets de chaque côté.
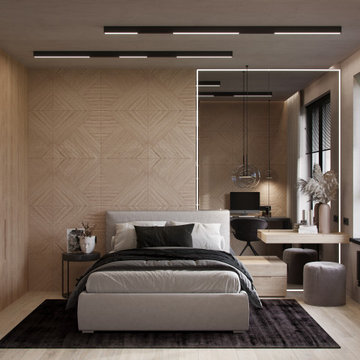
Mittelgroßes Modernes Hauptschlafzimmer mit beiger Wandfarbe, hellem Holzboden und beigem Boden in Sonstige
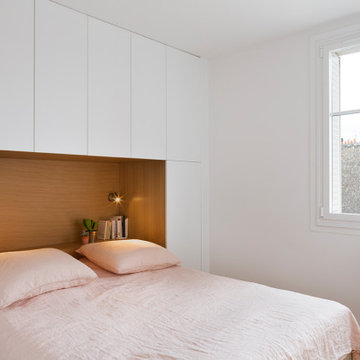
Kleines Modernes Hauptschlafzimmer mit weißer Wandfarbe und hellem Holzboden in Paris
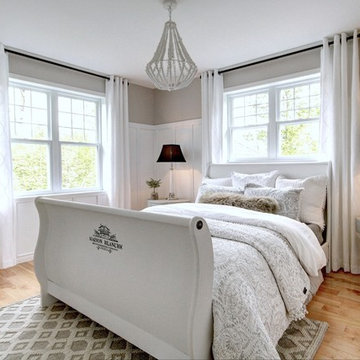
Lyne Brunet
Mittelgroßes Landhaus Gästezimmer mit weißer Wandfarbe, hellem Holzboden und beigem Boden in Sonstige
Mittelgroßes Landhaus Gästezimmer mit weißer Wandfarbe, hellem Holzboden und beigem Boden in Sonstige
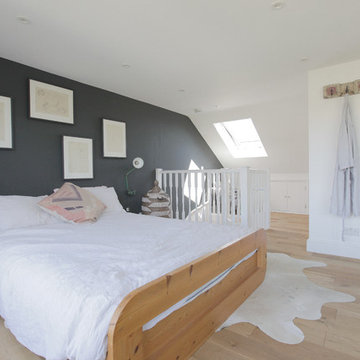
Lyndseylphotography @lyndseyl_photography
Mittelgroßes Modernes Hauptschlafzimmer mit grauer Wandfarbe, hellem Holzboden und beigem Boden in London
Mittelgroßes Modernes Hauptschlafzimmer mit grauer Wandfarbe, hellem Holzboden und beigem Boden in London
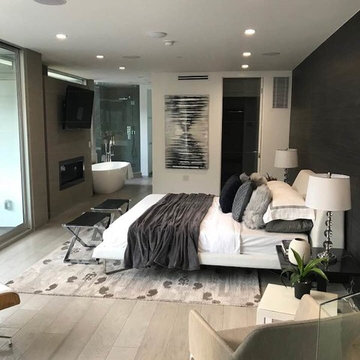
Master suite
Mittelgroßes Modernes Hauptschlafzimmer mit weißer Wandfarbe, hellem Holzboden, Kaminumrandung aus Beton und beigem Boden in Los Angeles
Mittelgroßes Modernes Hauptschlafzimmer mit weißer Wandfarbe, hellem Holzboden, Kaminumrandung aus Beton und beigem Boden in Los Angeles
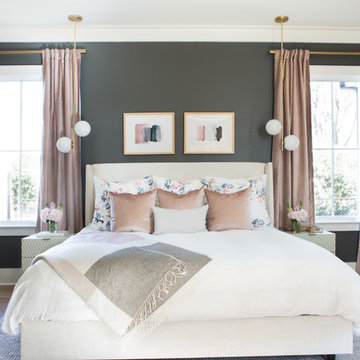
photo credits - Selavie (Sarah Rossi) Photography
Mittelgroßes Klassisches Hauptschlafzimmer mit grauer Wandfarbe und hellem Holzboden in Sonstige
Mittelgroßes Klassisches Hauptschlafzimmer mit grauer Wandfarbe und hellem Holzboden in Sonstige
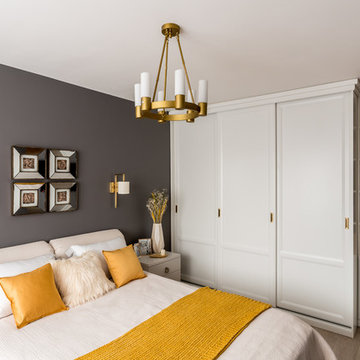
Фото: Василий Буланов
Kleines Klassisches Hauptschlafzimmer mit grauer Wandfarbe, hellem Holzboden und beigem Boden in Moskau
Kleines Klassisches Hauptschlafzimmer mit grauer Wandfarbe, hellem Holzboden und beigem Boden in Moskau
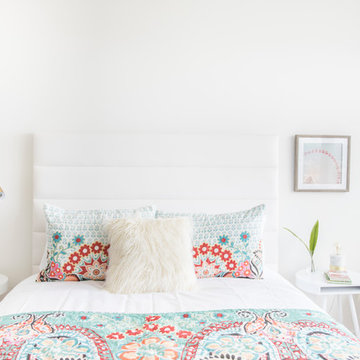
Mittelgroßes Skandinavisches Gästezimmer ohne Kamin mit weißer Wandfarbe, hellem Holzboden und beigem Boden in Miami
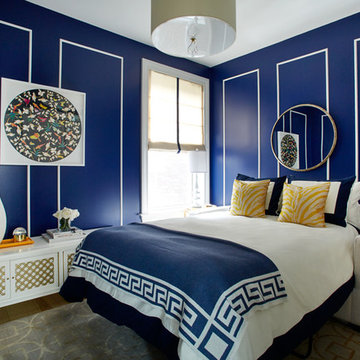
Mark Roskams
Kleines Klassisches Gästezimmer mit blauer Wandfarbe und hellem Holzboden in New York
Kleines Klassisches Gästezimmer mit blauer Wandfarbe und hellem Holzboden in New York
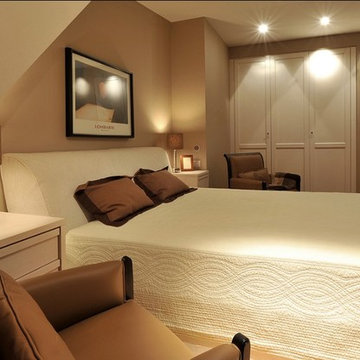
Kleines Modernes Hauptschlafzimmer mit beiger Wandfarbe, hellem Holzboden und braunem Boden in Washington, D.C.
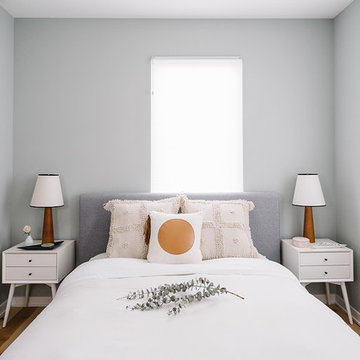
Completed in 2015, this project incorporates a Scandinavian vibe to enhance the modern architecture and farmhouse details. The vision was to create a balanced and consistent design to reflect clean lines and subtle rustic details, which creates a calm sanctuary. The whole home is not based on a design aesthetic, but rather how someone wants to feel in a space, specifically the feeling of being cozy, calm, and clean. This home is an interpretation of modern design without focusing on one specific genre; it boasts a midcentury master bedroom, stark and minimal bathrooms, an office that doubles as a music den, and modern open concept on the first floor. It’s the winner of the 2017 design award from the Austin Chapter of the American Institute of Architects and has been on the Tribeza Home Tour; in addition to being published in numerous magazines such as on the cover of Austin Home as well as Dwell Magazine, the cover of Seasonal Living Magazine, Tribeza, Rue Daily, HGTV, Hunker Home, and other international publications.
----
Featured on Dwell!
https://www.dwell.com/article/sustainability-is-the-centerpiece-of-this-new-austin-development-071e1a55
---
Project designed by the Atomic Ranch featured modern designers at Breathe Design Studio. From their Austin design studio, they serve an eclectic and accomplished nationwide clientele including in Palm Springs, LA, and the San Francisco Bay Area.
For more about Breathe Design Studio, see here: https://www.breathedesignstudio.com/
To learn more about this project, see here: https://www.breathedesignstudio.com/scandifarmhouse
Komfortabele Schlafzimmer mit hellem Holzboden Ideen und Design
4
